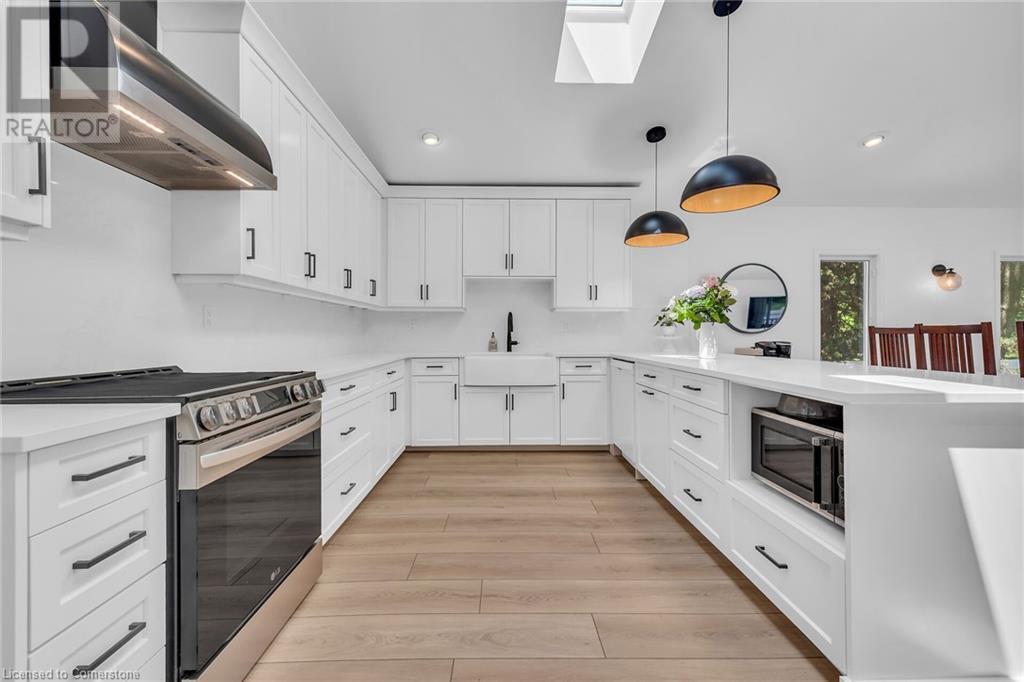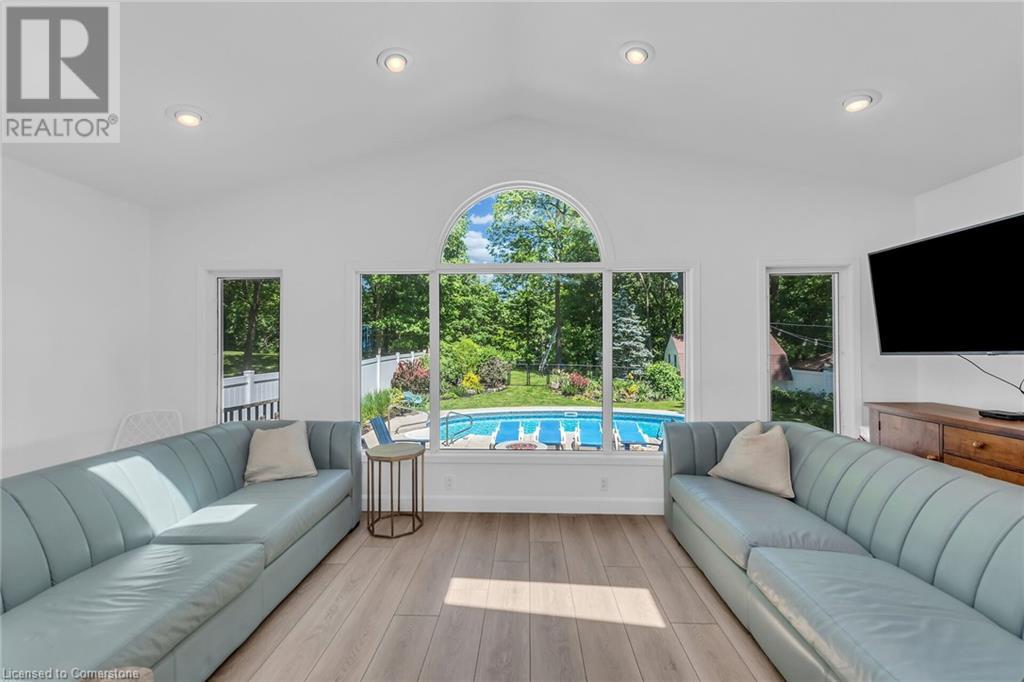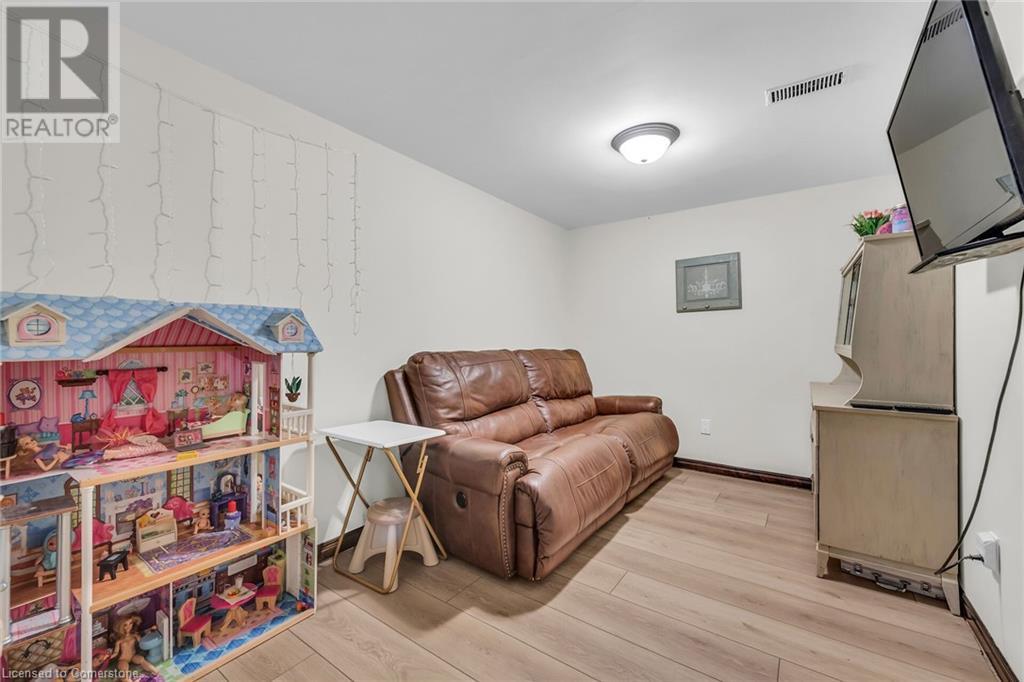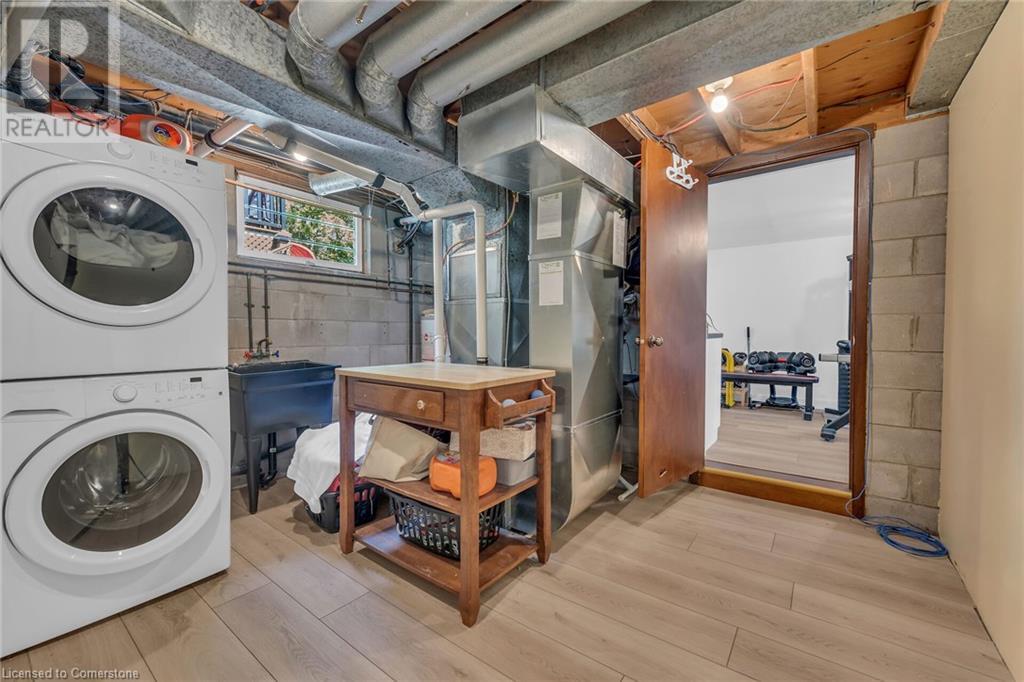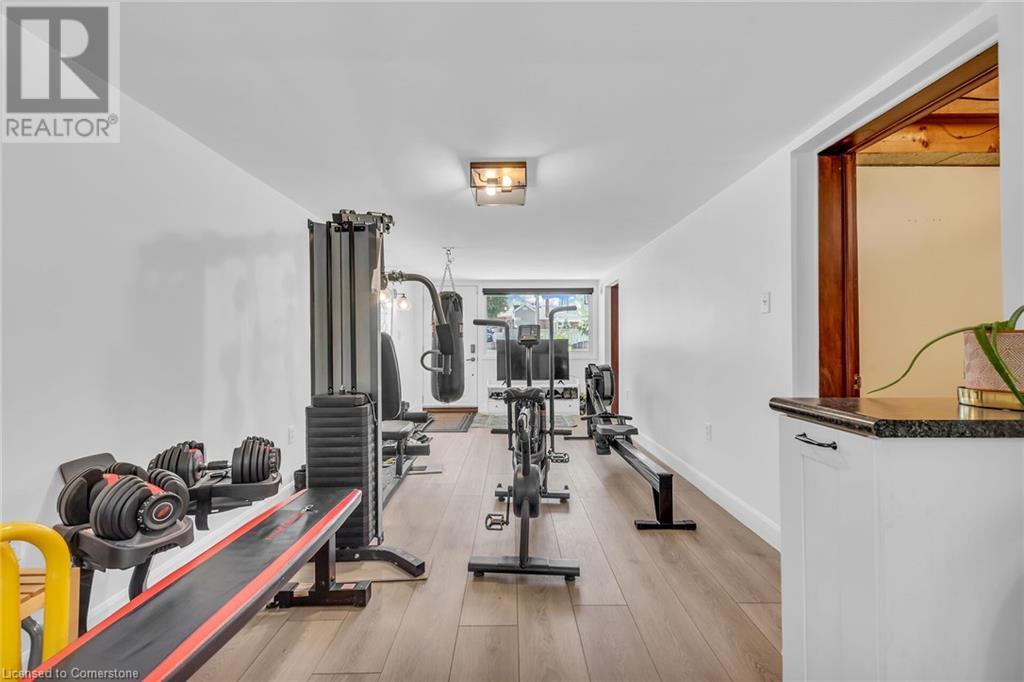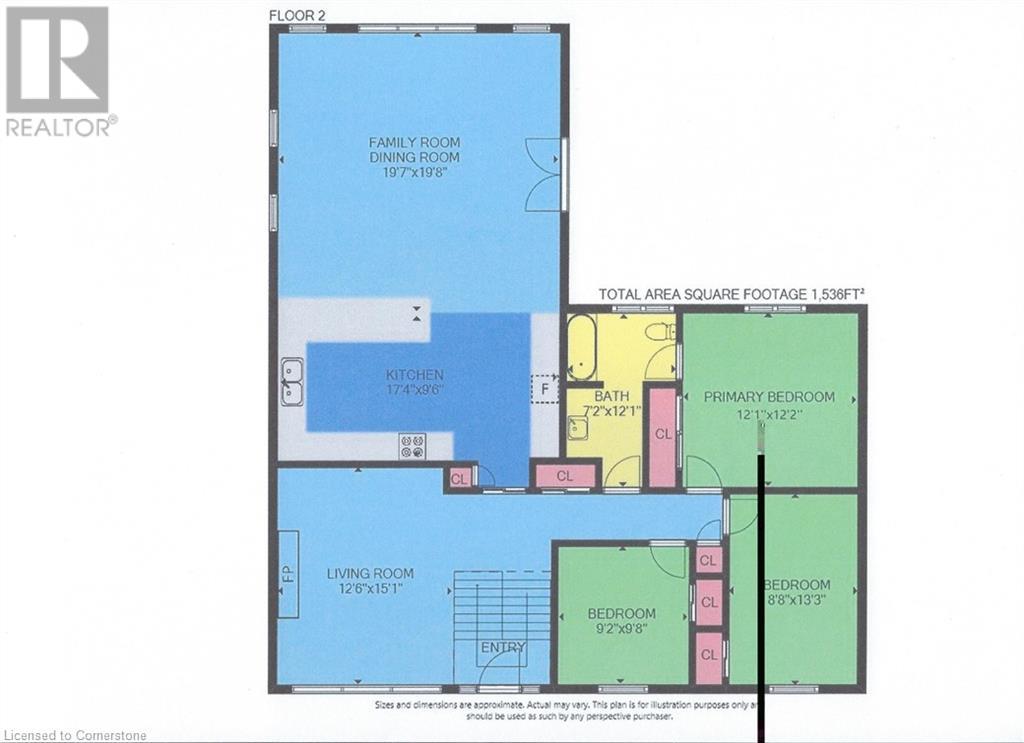5 Bedroom
2 Bathroom
1536 sqft
Raised Bungalow
Fireplace
Inground Pool
Central Air Conditioning
Forced Air
$1,175,000
Newly renovated home on spectacular rare private fenced L-shaped lot backing onto ravine w creek & treed area, still in town with municipal service. Inground salt water kidney shaped pool approx 14'x 30', cement surround walkway & extensive decking. Beautifully landscaped w many shrubs, mature trees & perennials. Hip-style shed w lots of room for storage. New kitchen & appliances, new flooring throughout both levels, new vanity in bsmt bath, new skylights w high ceilings and sky views, new white privacy fence, all completed in 2023. Professionally painted exterior of home & shed, new furnace, new white barn style door, all completed in 2022. In-law suite potential in bsmt w kit, 3 bdrms, new roller blinds, 3pce bath w walk-in shower & private front & back entrance. 3 bdrms on main level & ensuite privilege bath. Cozy family rooms both with wood burning fireplaces. Newly painted trim & walls in front entry, living room & hall since photos were done. Sellers are related to salesperson. (id:56248)
Property Details
|
MLS® Number
|
40681838 |
|
Property Type
|
Single Family |
|
AmenitiesNearBy
|
Place Of Worship, Playground |
|
EquipmentType
|
Water Heater |
|
Features
|
Southern Exposure, Paved Driveway, Skylight |
|
ParkingSpaceTotal
|
4 |
|
PoolType
|
Inground Pool |
|
RentalEquipmentType
|
Water Heater |
|
Structure
|
Shed |
Building
|
BathroomTotal
|
2 |
|
BedroomsAboveGround
|
3 |
|
BedroomsBelowGround
|
2 |
|
BedroomsTotal
|
5 |
|
Appliances
|
Dishwasher, Dryer, Microwave, Refrigerator, Stove, Water Meter, Washer, Hood Fan, Window Coverings |
|
ArchitecturalStyle
|
Raised Bungalow |
|
BasementDevelopment
|
Finished |
|
BasementType
|
Full (finished) |
|
ConstructedDate
|
1974 |
|
ConstructionStyleAttachment
|
Detached |
|
CoolingType
|
Central Air Conditioning |
|
ExteriorFinish
|
Aluminum Siding, Brick, Vinyl Siding |
|
FireProtection
|
Smoke Detectors, Alarm System |
|
FireplaceFuel
|
Wood |
|
FireplacePresent
|
Yes |
|
FireplaceTotal
|
2 |
|
FireplaceType
|
Other - See Remarks |
|
Fixture
|
Ceiling Fans |
|
HeatingFuel
|
Natural Gas |
|
HeatingType
|
Forced Air |
|
StoriesTotal
|
1 |
|
SizeInterior
|
1536 Sqft |
|
Type
|
House |
|
UtilityWater
|
Municipal Water |
Land
|
AccessType
|
Road Access |
|
Acreage
|
No |
|
FenceType
|
Fence |
|
LandAmenities
|
Place Of Worship, Playground |
|
Sewer
|
Municipal Sewage System |
|
SizeDepth
|
196 Ft |
|
SizeFrontage
|
62 Ft |
|
SizeTotalText
|
Under 1/2 Acre |
|
ZoningDescription
|
R1-a, D |
Rooms
| Level |
Type |
Length |
Width |
Dimensions |
|
Basement |
Laundry Room |
|
|
10'0'' x 12'0'' |
|
Basement |
Eat In Kitchen |
|
|
9'5'' x 25'5'' |
|
Basement |
3pc Bathroom |
|
|
11'10'' x 8'8'' |
|
Basement |
Games Room |
|
|
11'10'' x 7'10'' |
|
Basement |
Bedroom |
|
|
11'10'' x 9'7'' |
|
Basement |
Bedroom |
|
|
10'0'' x 12'8'' |
|
Basement |
Family Room |
|
|
11'10'' x 16'2'' |
|
Main Level |
4pc Bathroom |
|
|
7'2'' x 12'1'' |
|
Main Level |
Bedroom |
|
|
9'2'' x 9'8'' |
|
Main Level |
Bedroom |
|
|
8'8'' x 13'3'' |
|
Main Level |
Primary Bedroom |
|
|
12'1'' x 12'2'' |
|
Main Level |
Living Room |
|
|
12'6'' x 15'1'' |
|
Main Level |
Great Room |
|
|
19'7'' x 19'8'' |
|
Main Level |
Eat In Kitchen |
|
|
17'4'' x 9'6'' |
https://www.realtor.ca/real-estate/27694336/486-winniett-street-caledonia








