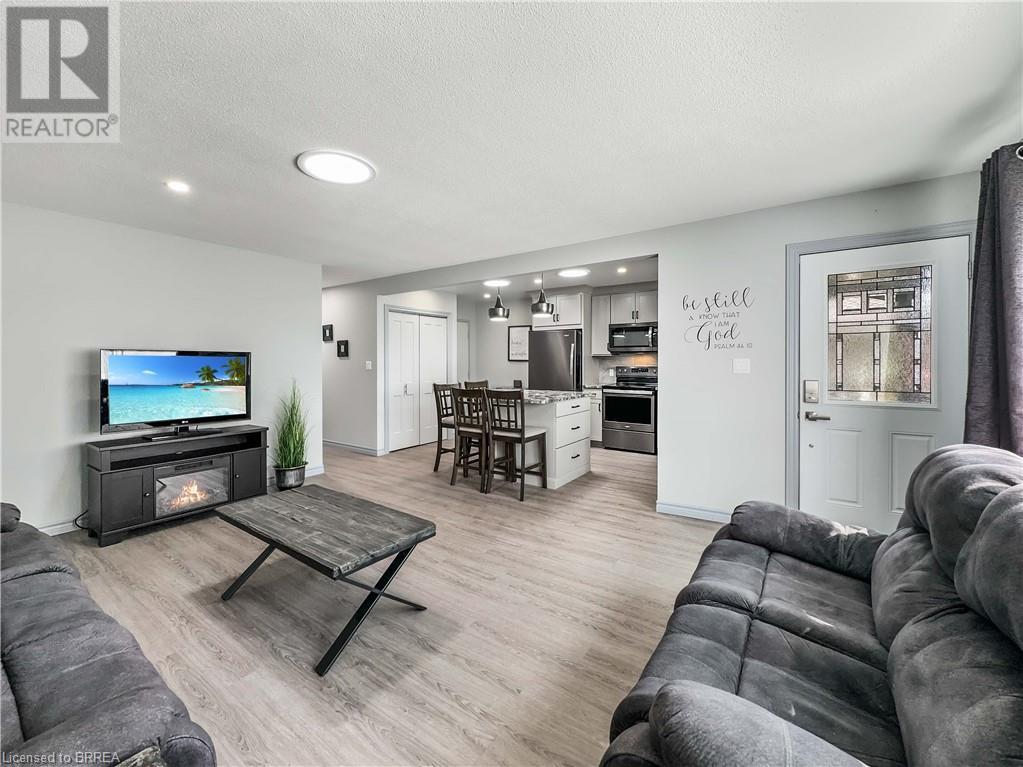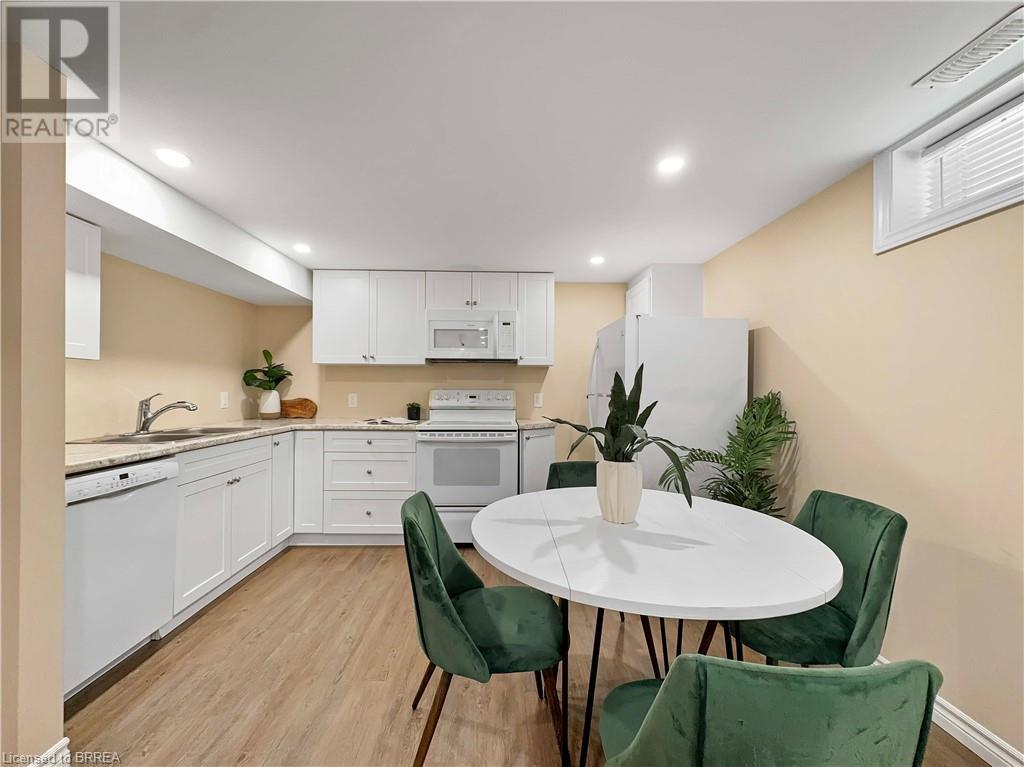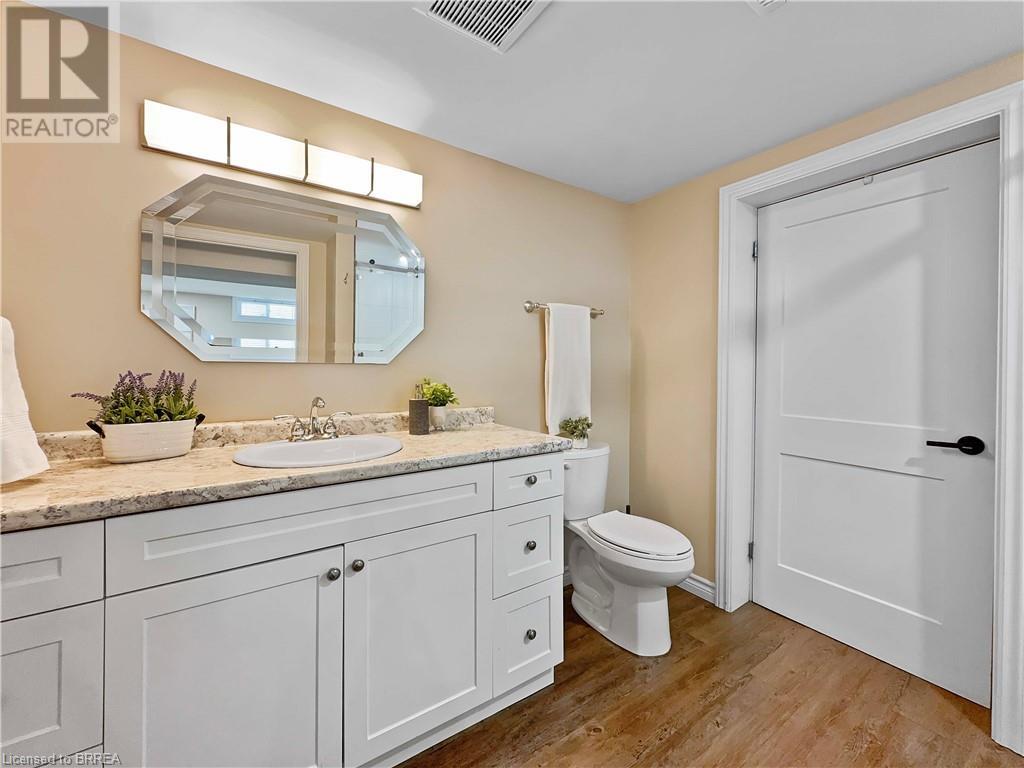4 Bedroom
2 Bathroom
2000 sqft
Bungalow
Central Air Conditioning
Forced Air
Landscaped
$649,900
Why settle for one home when you can have two? 87 Dorothy offers a unique opportunity for first-time buyers or those seeking extra space for family. Nestled on a serene street in Brantford’s southeast, this fully renovated property combines modern comfort with thoughtful design. Step inside to find 2,000 sqft of finished living space with an open-concept living room and eat-in kitchen, complete with sleek stainless steel appliances. Sun tunnels fill the main level with natural light, highlighting the spacious double-sized primary bedroom, a second bedroom, and a stylish bathroom with double sinks. A private side entrance connects to the lower level, where a self-contained in-law suite awaits, offering a full kitchen, living area, and bath—this space can completely adapt to your needs. Outside, a private driveway extends to the backyard shed, and a cozy deck is ready for your outdoor gatherings. With neutral decor, a prime location across from a community centre and park, and two full sets of appliances included, this home is truly move-in ready. Don’t miss this opportunity to own a turnkey home that checks all the boxes! (id:56248)
Property Details
|
MLS® Number
|
40680766 |
|
Property Type
|
Single Family |
|
Neigbourhood
|
Eagle Place |
|
AmenitiesNearBy
|
Park, Playground, Schools |
|
CommunityFeatures
|
Community Centre, School Bus |
|
EquipmentType
|
None |
|
Features
|
Paved Driveway, In-law Suite |
|
ParkingSpaceTotal
|
3 |
|
RentalEquipmentType
|
None |
Building
|
BathroomTotal
|
2 |
|
BedroomsAboveGround
|
2 |
|
BedroomsBelowGround
|
2 |
|
BedroomsTotal
|
4 |
|
Appliances
|
Dishwasher, Dryer, Refrigerator, Stove, Washer, Microwave Built-in |
|
ArchitecturalStyle
|
Bungalow |
|
BasementDevelopment
|
Finished |
|
BasementType
|
Full (finished) |
|
ConstructedDate
|
1976 |
|
ConstructionMaterial
|
Wood Frame |
|
ConstructionStyleAttachment
|
Detached |
|
CoolingType
|
Central Air Conditioning |
|
ExteriorFinish
|
Other, Wood |
|
FoundationType
|
Poured Concrete |
|
HeatingFuel
|
Natural Gas |
|
HeatingType
|
Forced Air |
|
StoriesTotal
|
1 |
|
SizeInterior
|
2000 Sqft |
|
Type
|
House |
|
UtilityWater
|
Municipal Water |
Land
|
Acreage
|
No |
|
LandAmenities
|
Park, Playground, Schools |
|
LandscapeFeatures
|
Landscaped |
|
Sewer
|
Municipal Sewage System |
|
SizeDepth
|
105 Ft |
|
SizeFrontage
|
40 Ft |
|
SizeTotalText
|
Under 1/2 Acre |
|
ZoningDescription
|
R1c |
Rooms
| Level |
Type |
Length |
Width |
Dimensions |
|
Lower Level |
Utility Room |
|
|
10'0'' x 8'0'' |
|
Lower Level |
Bedroom |
|
|
10'4'' x 10'6'' |
|
Lower Level |
Bedroom |
|
|
10'5'' x 11'4'' |
|
Lower Level |
3pc Bathroom |
|
|
Measurements not available |
|
Lower Level |
Living Room |
|
|
14'0'' x 10'0'' |
|
Lower Level |
Eat In Kitchen |
|
|
12'3'' x 11'6'' |
|
Main Level |
4pc Bathroom |
|
|
Measurements not available |
|
Main Level |
Bedroom |
|
|
20'11'' x 9'6'' |
|
Main Level |
Bedroom |
|
|
10'11'' x 8'7'' |
|
Main Level |
Living Room |
|
|
18'0'' x 13'7'' |
|
Main Level |
Eat In Kitchen |
|
|
10'10'' x 9'0'' |
https://www.realtor.ca/real-estate/27691924/87-dorothy-street-brantford

































