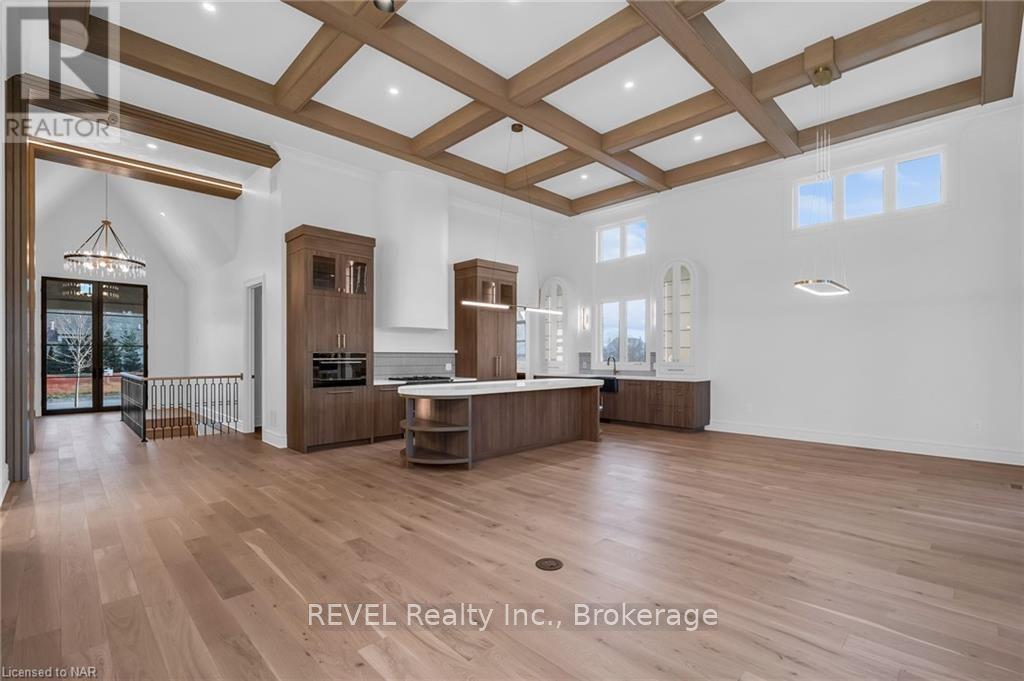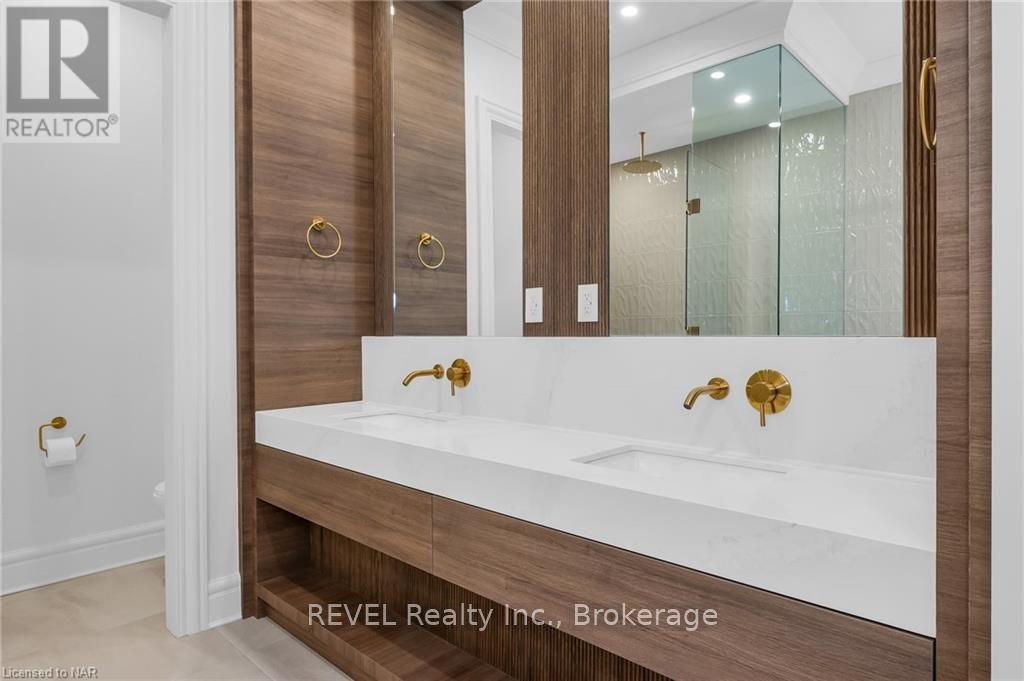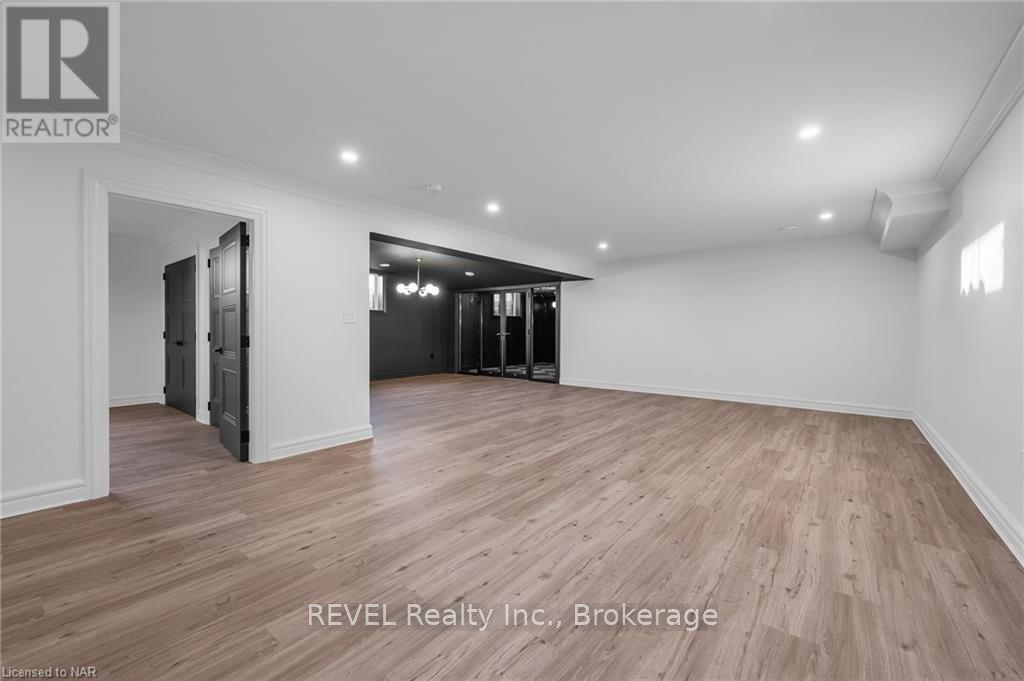4 Bedroom
3 Bathroom
Bungalow
Central Air Conditioning
Forced Air
$9,999 Monthly
Rent this luxurious and spacious home in a quiet new development in the heart of Niagara-on-the-Lake defines the art of gracious living. Extensive high-end finishes, elegant design details, and the finest workmanship throughout make this a very special offering. This 4 Bedroom (with option to add additional basement bedroom), 3 Bath home comes fully complete with soaring 15' ceilings on the Main Floor. The custom Kitchen features premium millwork, quartz countertops with built-in appliances, and a walk-in pantry fit for a chef. The open-concept floor plan continues into a bright Family Room with floor-to-ceiling windows that bring natural light within. The principal bedroom flows into a large walk-in closet & a stunning 5-piece ensuite with in-floor heating and a soaker bathtub. Over 3,300 square feet of finished living space with a large covered porch and a finished double-car garage, this home is sure to fit the lifestyle of the most established buyer. Located in sought-after Royal Albion Place, steps from local wineries and minutes from Historic Old Town shops, restaurants, and theatre, this home represents Niagara living at its finest. (id:56248)
Property Details
|
MLS® Number
|
X10413775 |
|
Property Type
|
Single Family |
|
Community Name
|
101 - Town |
|
Features
|
Sump Pump |
|
ParkingSpaceTotal
|
4 |
Building
|
BathroomTotal
|
3 |
|
BedroomsAboveGround
|
2 |
|
BedroomsBelowGround
|
2 |
|
BedroomsTotal
|
4 |
|
Appliances
|
Water Heater - Tankless, Dishwasher, Dryer, Microwave, Range, Refrigerator, Stove, Washer |
|
ArchitecturalStyle
|
Bungalow |
|
BasementDevelopment
|
Partially Finished |
|
BasementType
|
Full (partially Finished) |
|
ConstructionStyleAttachment
|
Detached |
|
CoolingType
|
Central Air Conditioning |
|
ExteriorFinish
|
Brick |
|
FoundationType
|
Concrete |
|
HeatingType
|
Forced Air |
|
StoriesTotal
|
1 |
|
Type
|
House |
|
UtilityWater
|
Municipal Water |
Parking
Land
|
Acreage
|
No |
|
Sewer
|
Sanitary Sewer |
|
SizeDepth
|
116 Ft ,5 In |
|
SizeFrontage
|
59 Ft ,2 In |
|
SizeIrregular
|
59.18 X 116.49 Ft |
|
SizeTotalText
|
59.18 X 116.49 Ft|under 1/2 Acre |
|
ZoningDescription
|
Res |
Rooms
| Level |
Type |
Length |
Width |
Dimensions |
|
Basement |
Dining Room |
4.88 m |
4.27 m |
4.88 m x 4.27 m |
|
Basement |
Bedroom |
3.86 m |
4.17 m |
3.86 m x 4.17 m |
|
Basement |
Bedroom |
4.52 m |
3.66 m |
4.52 m x 3.66 m |
|
Basement |
Bathroom |
1.68 m |
2.9 m |
1.68 m x 2.9 m |
|
Lower Level |
Recreational, Games Room |
4.72 m |
4.57 m |
4.72 m x 4.57 m |
|
Main Level |
Foyer |
3.2 m |
4.72 m |
3.2 m x 4.72 m |
|
Main Level |
Bedroom |
4.06 m |
3.35 m |
4.06 m x 3.35 m |
|
Main Level |
Bathroom |
2.82 m |
2.24 m |
2.82 m x 2.24 m |
|
Main Level |
Mud Room |
3.1 m |
2.29 m |
3.1 m x 2.29 m |
|
Main Level |
Kitchen |
4.11 m |
5.74 m |
4.11 m x 5.74 m |
|
Main Level |
Pantry |
3.56 m |
4.11 m |
3.56 m x 4.11 m |
|
Main Level |
Family Room |
5.03 m |
5.03 m |
5.03 m x 5.03 m |
|
Main Level |
Primary Bedroom |
4.57 m |
4.88 m |
4.57 m x 4.88 m |
|
Main Level |
Other |
4.57 m |
3.05 m |
4.57 m x 3.05 m |
https://www.realtor.ca/real-estate/27613441/51-shaws-lane-niagara-on-the-lake-101-town-101-town















































