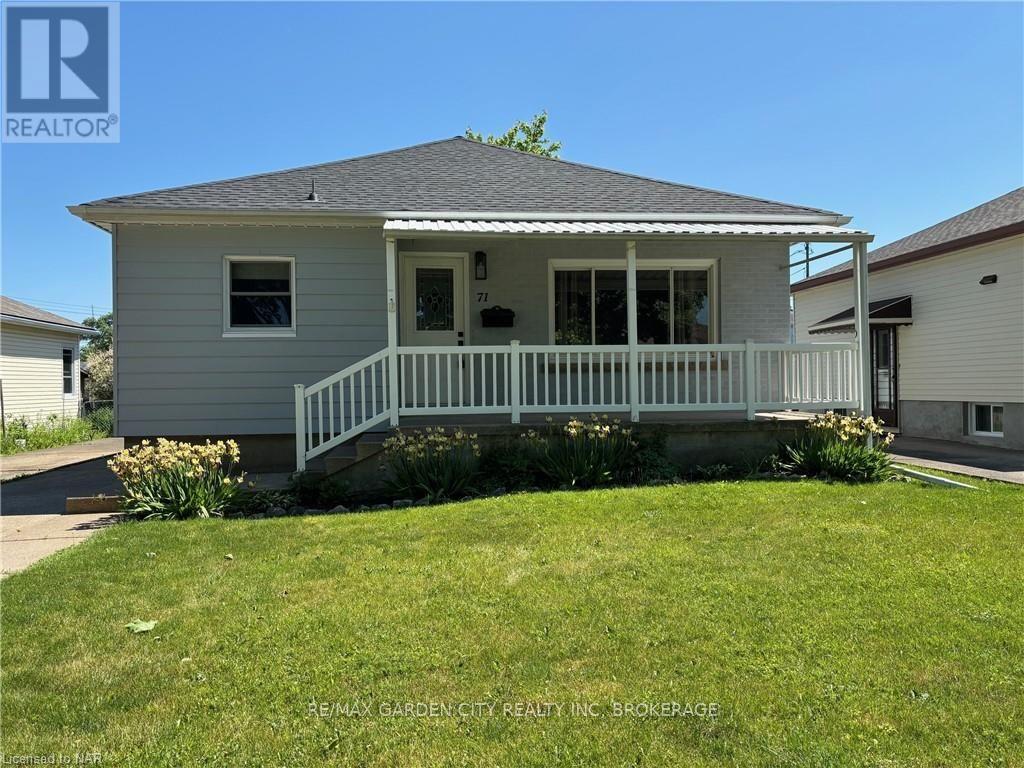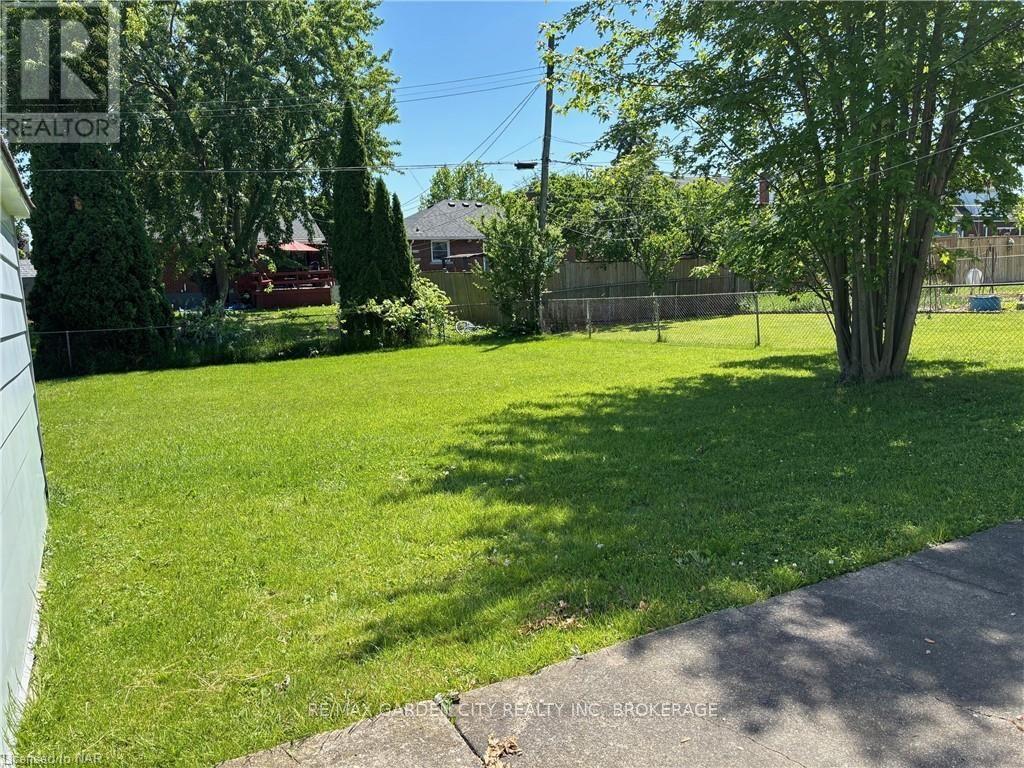1 Bedroom
1 Bathroom
699.9943 - 1099.9909 sqft
Bungalow
Central Air Conditioning
Forced Air
$1,550 Monthly
Looking for a Great tenant just like you. Beautiful Legal basement 1bedroom unit with 4pc bath open concept living room and laundry. Completely renovated included a egress window this property has a Separate private entrance and parking. Quiet street walkable to downtown shopping, banks and amenities. First and Last months rent required, credit checks, references. 1yr lease with the option to continue month to month. (id:56248)
Property Details
|
MLS® Number
|
X9415191 |
|
Property Type
|
Single Family |
|
Community Name
|
557 - Thorold Downtown |
|
AmenitiesNearBy
|
Public Transit, Place Of Worship, Park, Schools |
|
CommunityFeatures
|
Community Centre |
|
ParkingSpaceTotal
|
4 |
Building
|
BathroomTotal
|
1 |
|
BedroomsBelowGround
|
1 |
|
BedroomsTotal
|
1 |
|
Appliances
|
Water Heater, Dryer, Refrigerator, Stove, Washer |
|
ArchitecturalStyle
|
Bungalow |
|
BasementDevelopment
|
Finished |
|
BasementFeatures
|
Separate Entrance |
|
BasementType
|
N/a (finished) |
|
ConstructionStyleAttachment
|
Detached |
|
CoolingType
|
Central Air Conditioning |
|
ExteriorFinish
|
Aluminum Siding, Brick |
|
FoundationType
|
Block |
|
HeatingFuel
|
Natural Gas |
|
HeatingType
|
Forced Air |
|
StoriesTotal
|
1 |
|
SizeInterior
|
699.9943 - 1099.9909 Sqft |
|
Type
|
House |
|
UtilityWater
|
Municipal Water |
Land
|
Acreage
|
No |
|
LandAmenities
|
Public Transit, Place Of Worship, Park, Schools |
|
Sewer
|
Sanitary Sewer |
|
SizeDepth
|
127 Ft ,6 In |
|
SizeFrontage
|
50 Ft |
|
SizeIrregular
|
50 X 127.5 Ft |
|
SizeTotalText
|
50 X 127.5 Ft|under 1/2 Acre |
|
ZoningDescription
|
R1 |
Rooms
| Level |
Type |
Length |
Width |
Dimensions |
|
Lower Level |
Living Room |
6.71 m |
4.42 m |
6.71 m x 4.42 m |
|
Lower Level |
Bedroom |
3.68 m |
2.84 m |
3.68 m x 2.84 m |
|
Lower Level |
Kitchen |
3.05 m |
2.44 m |
3.05 m x 2.44 m |
Utilities
https://www.realtor.ca/real-estate/27525742/lower-71-albert-street-w-thorold-557-thorold-downtown-557-thorold-downtown













