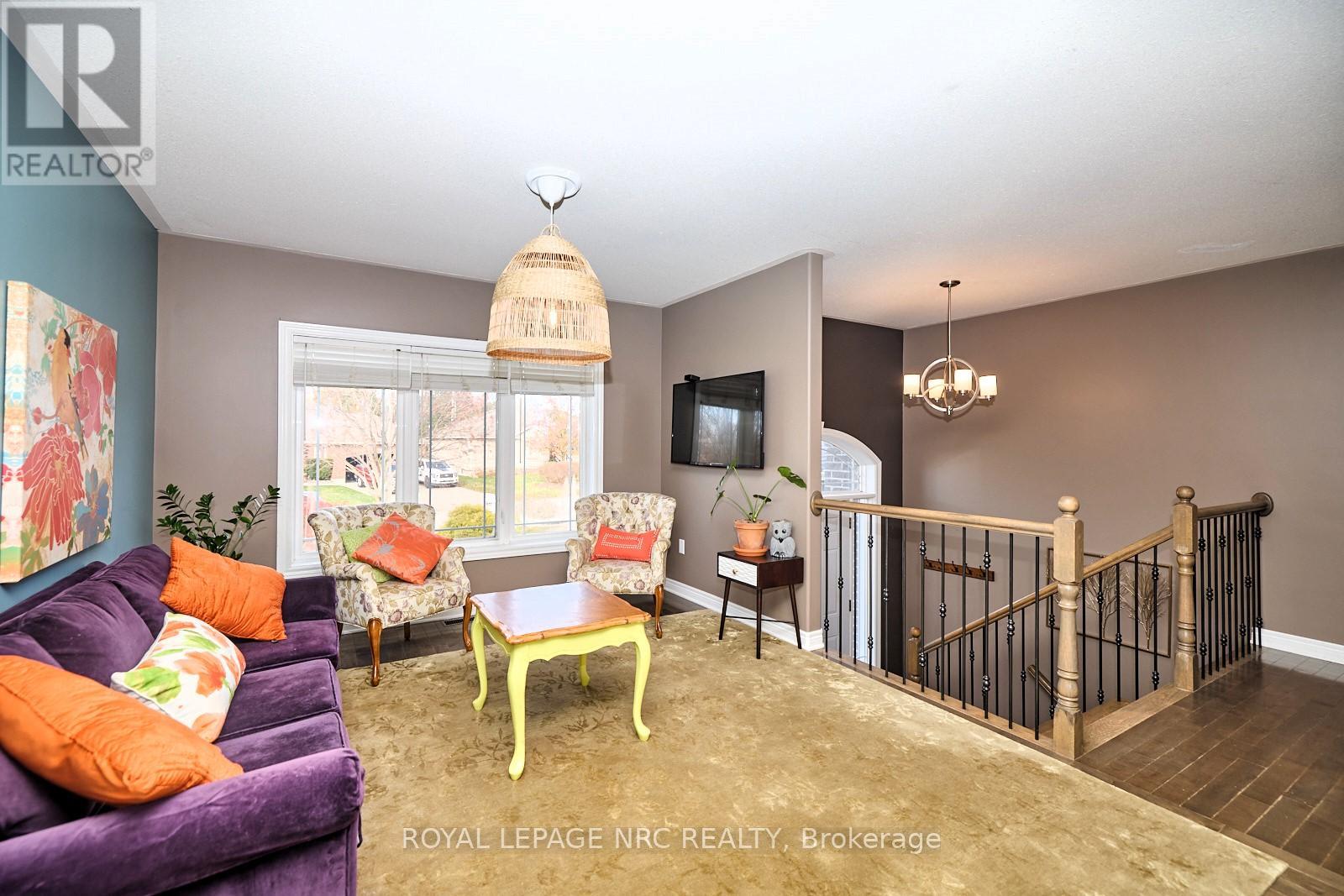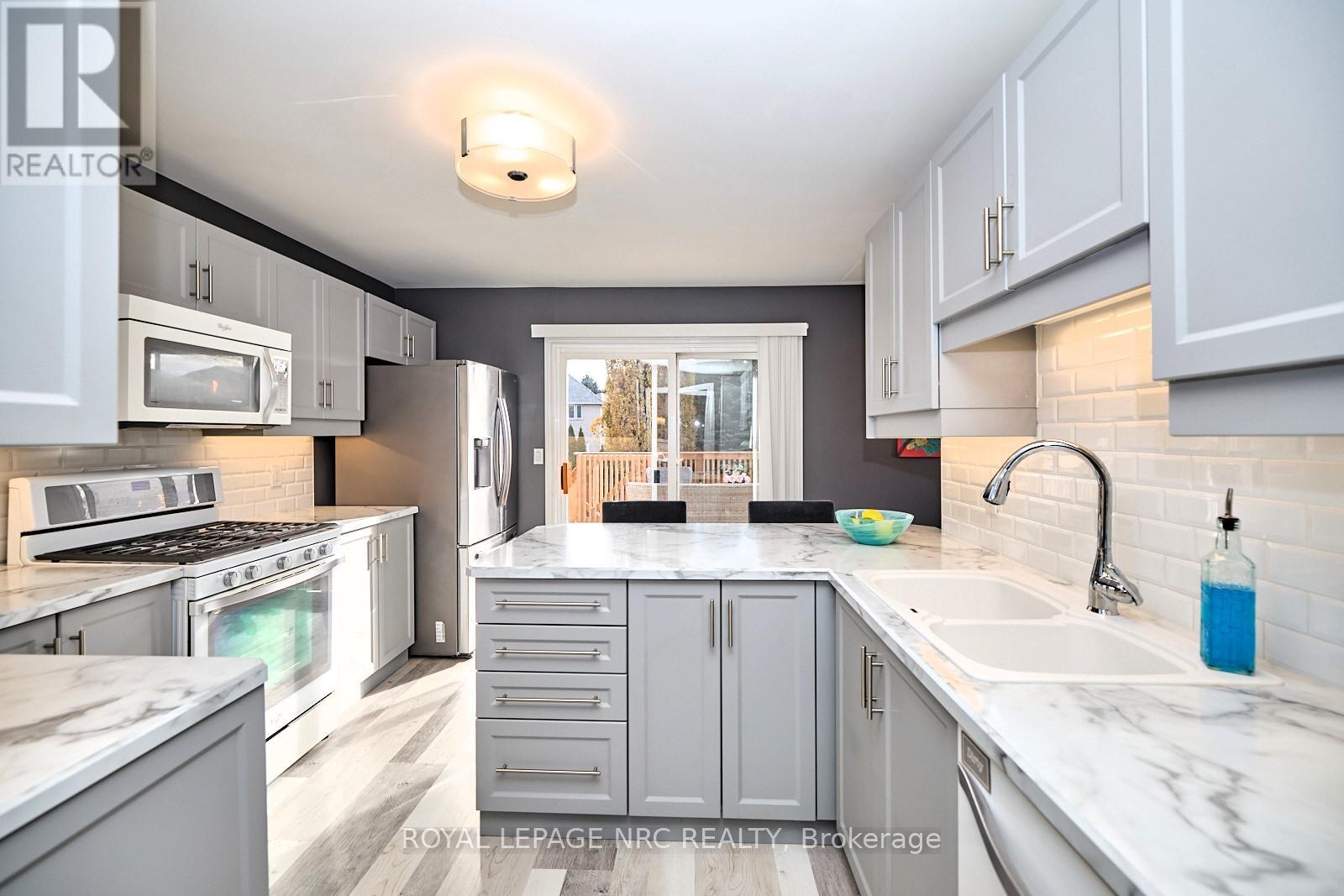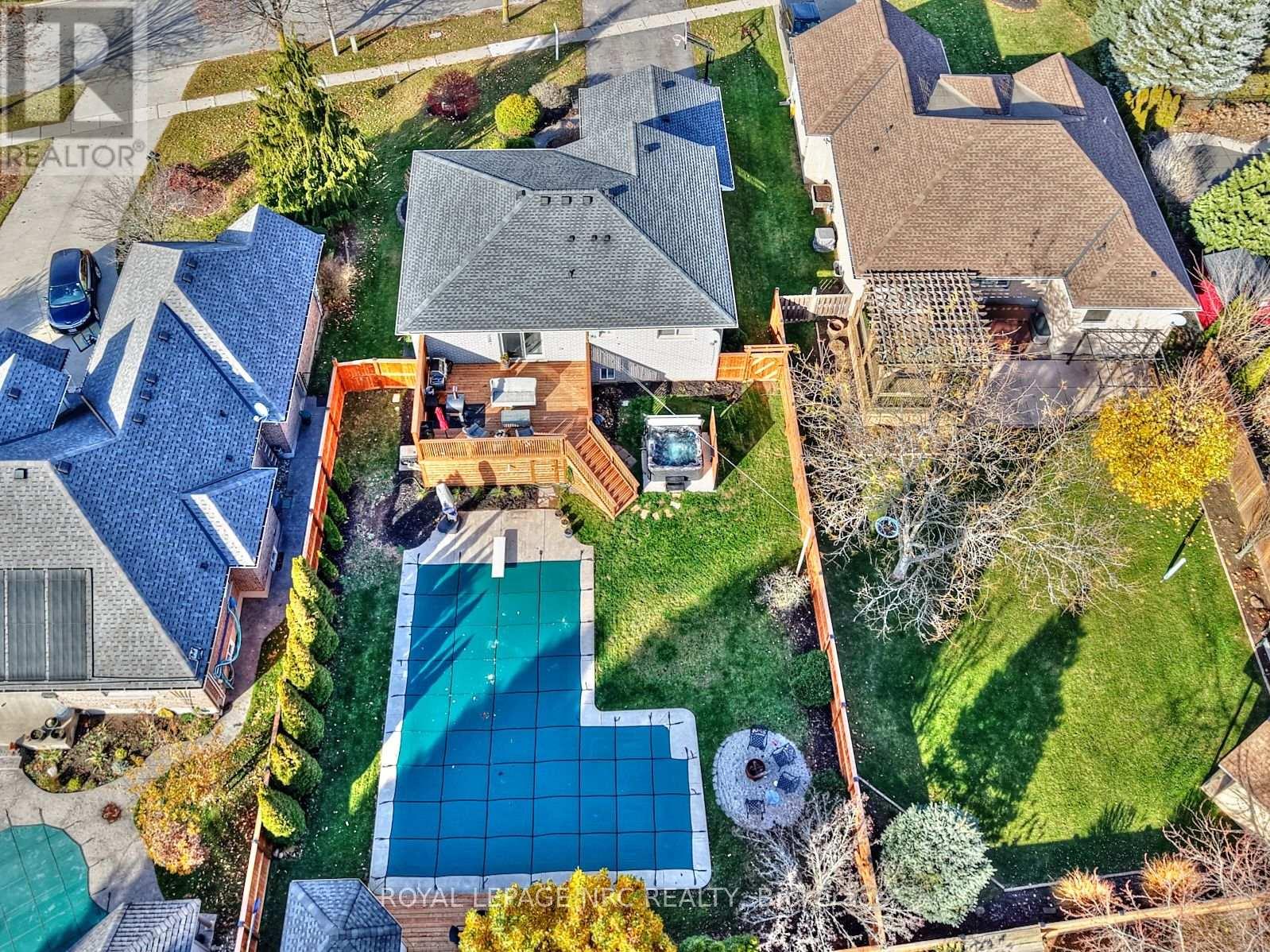6 Bedroom
3 Bathroom
1099.9909 - 1499.9875 sqft
Raised Bungalow
Fireplace
Inground Pool
Central Air Conditioning
Forced Air
$859,000
Your Summer Escape Awaits! Nestled in one of Pelham's sought-after neighborhoods, Cherryridge Estates , this all-brick raised bungalow offers the perfect blend of comfort, style, and outdoor living. Step into your private 163 ft. deep backyard that features a sparkling (18' x 36') L-shaped pool with a diving board and a brand-new liner installed (August 2024). Two newly built decks: a 22' x 16' deck off the kitchen and a second on-ground deck for entertaining family and friends under the stars. Brand-new fencing all around installed in August 2024 for your ultimate privacy. Main floor has maple hardwood floors throughout, 3 bedrooms, and 2 full baths. The bright living and dining area is perfect for family gatherings. The fully finished lower level offers 3 more bedrooms, a 4-piece bath with a walk-in shower, and a spacious family/recreation/games room with a cozy gas fireplace for all the ambience needed. Key updates include a new furnace and A/C in (2023). This property is a rare gem in a prime location ideal for those seeking both relaxation and entertaining. Come enjoy all what Niagara has to offer, famous wineries, golf courses, great cuisine and so much more. ** This is a linked property.** **** EXTRAS **** Hot Tub brand new in August 2024 with 200 amp service upgrade will be negotiable (id:56248)
Property Details
|
MLS® Number
|
X11359023 |
|
Property Type
|
Single Family |
|
Community Name
|
664 - Fenwick |
|
AmenitiesNearBy
|
Schools |
|
CommunityFeatures
|
School Bus |
|
EquipmentType
|
Water Heater |
|
ParkingSpaceTotal
|
6 |
|
PoolType
|
Inground Pool |
|
RentalEquipmentType
|
Water Heater |
|
Structure
|
Deck, Shed |
Building
|
BathroomTotal
|
3 |
|
BedroomsAboveGround
|
3 |
|
BedroomsBelowGround
|
3 |
|
BedroomsTotal
|
6 |
|
Amenities
|
Fireplace(s) |
|
Appliances
|
Central Vacuum, Dryer, Microwave, Refrigerator, Stove, Washer |
|
ArchitecturalStyle
|
Raised Bungalow |
|
BasementDevelopment
|
Finished |
|
BasementType
|
Full (finished) |
|
ConstructionStyleAttachment
|
Detached |
|
CoolingType
|
Central Air Conditioning |
|
ExteriorFinish
|
Brick |
|
FireplacePresent
|
Yes |
|
FireplaceTotal
|
1 |
|
FoundationType
|
Poured Concrete |
|
HeatingFuel
|
Natural Gas |
|
HeatingType
|
Forced Air |
|
StoriesTotal
|
1 |
|
SizeInterior
|
1099.9909 - 1499.9875 Sqft |
|
Type
|
House |
|
UtilityWater
|
Municipal Water |
Parking
Land
|
Acreage
|
No |
|
LandAmenities
|
Schools |
|
Sewer
|
Sanitary Sewer |
|
SizeDepth
|
163 Ft ,4 In |
|
SizeFrontage
|
61 Ft ,7 In |
|
SizeIrregular
|
61.6 X 163.4 Ft ; 61.72 Ft X 159.10 Ft X 163.82 Ft |
|
SizeTotalText
|
61.6 X 163.4 Ft ; 61.72 Ft X 159.10 Ft X 163.82 Ft|under 1/2 Acre |
|
ZoningDescription
|
Rv1 |
Rooms
| Level |
Type |
Length |
Width |
Dimensions |
|
Lower Level |
Bedroom |
3.69 m |
3.08 m |
3.69 m x 3.08 m |
|
Lower Level |
Laundry Room |
3.23 m |
2.83 m |
3.23 m x 2.83 m |
|
Lower Level |
Recreational, Games Room |
6.05 m |
5.97 m |
6.05 m x 5.97 m |
|
Lower Level |
Bedroom |
3.3 m |
2.9 m |
3.3 m x 2.9 m |
|
Lower Level |
Bedroom |
3.69 m |
2.96 m |
3.69 m x 2.96 m |
|
Main Level |
Living Room |
3.38 m |
4.67 m |
3.38 m x 4.67 m |
|
Main Level |
Dining Room |
4.65 m |
2.69 m |
4.65 m x 2.69 m |
|
Main Level |
Kitchen |
4.67 m |
3.3 m |
4.67 m x 3.3 m |
|
Main Level |
Primary Bedroom |
4.57 m |
3.18 m |
4.57 m x 3.18 m |
|
Main Level |
Bathroom |
2.36 m |
1.55 m |
2.36 m x 1.55 m |
|
Main Level |
Bedroom 2 |
3.56 m |
2.74 m |
3.56 m x 2.74 m |
|
Main Level |
Bedroom 3 |
3.58 m |
3.1 m |
3.58 m x 3.1 m |
https://www.realtor.ca/real-estate/27690778/54-sandra-drive-pelham-664-fenwick-664-fenwick










































