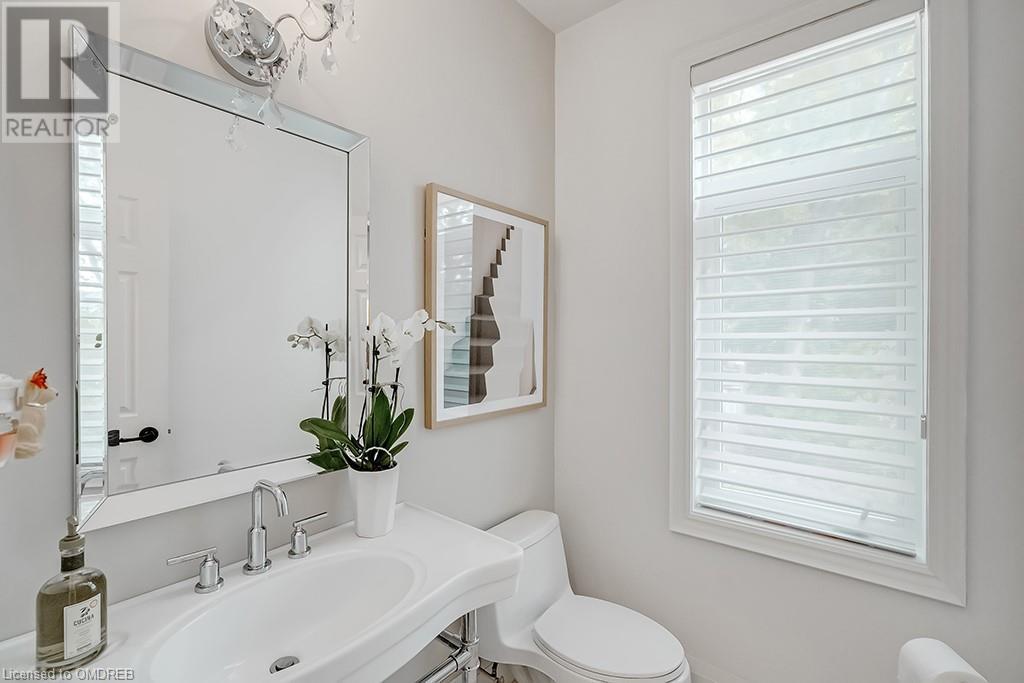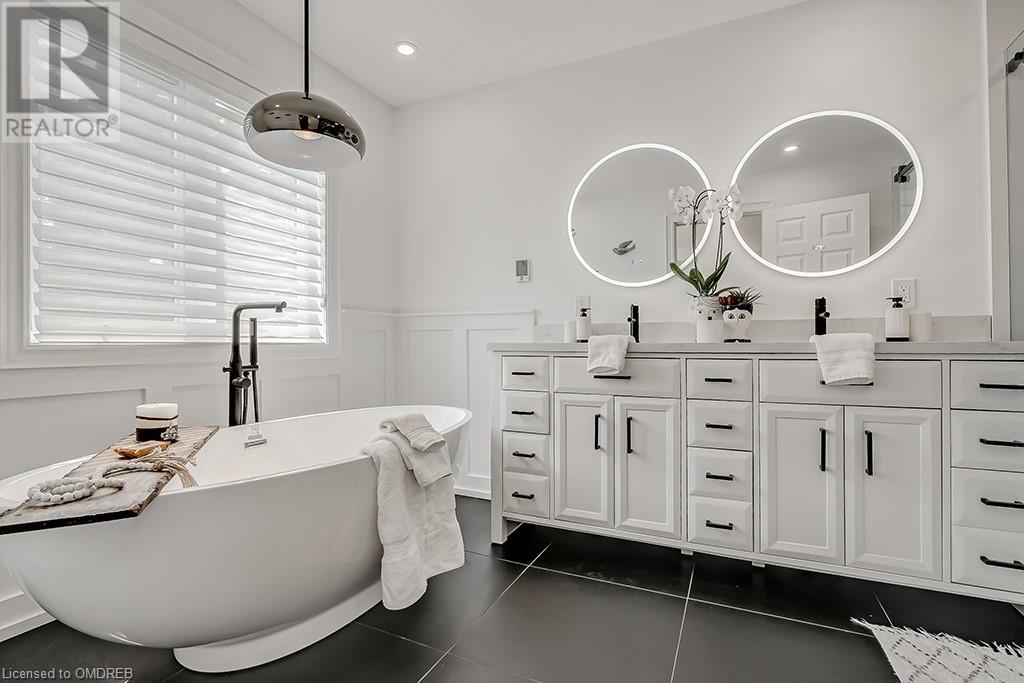4 Bedroom
4 Bathroom
2930 sqft
2 Level
Fireplace
Central Air Conditioning
Forced Air
Lawn Sprinkler, Landscaped
$2,349,900
Amazing value! Coveted West Oakville presents this remarkable showstopper in an exclusive enclave of custom homes, conveniently close to the lake and downtown Oakville. Here, you can effortlessly balance peaceful family living with endless entertainment. This custom-designed home boasts spacious living areas, 4 bedrooms, 3.5 bathrooms, and approximately 2,930 square feet of living space, complemented by a professionally finished basement. The dining room, flooded with natural light, seamlessly connects to the stunning kitchen featuring custom cabinetry, quartz counters, high-end appliances, a walk-in pantry, and a spacious island, perfect for mingling with guests. A main floor bright office and an elegant powder room. Your primary retreat awaits with a gas fireplace and a chic 5-piece ensuite bath featuring heated floor tiles, a freestanding soaker tub, and a glass shower. The basement offers an open-concept space with areas for recreation, games, and a gym, along with a craft room and a 3-piece bath featuring a cedar sauna. Upgrades abound, including hardwood floors on two levels, laminate basement flooring, three gas fireplaces, 9-foot main-floor ceilings, custom blinds, pot lights, upgraded light fixtures, a recently renovated primary ensuite bath (2022), a newly renovated kitchen (2021), roof shingles replaced in 2021, and a new air conditioner in 2019. Surrounded by ample windows, the expansive living room accommodates a grand piano and offers access to the private rear yard. Step outside to discover an oversized composite wood deck with a built-in BBQ and servery area, along with a generous green space where kids can play to their heart's content. Witness the extraordinary in West Oakville this home is a true masterpiece, ready to become your dream home. (id:56248)
Open House
This property has open houses!
Starts at:
2:00 pm
Ends at:
4:00 pm
Property Details
|
MLS® Number
|
40679470 |
|
Property Type
|
Single Family |
|
AmenitiesNearBy
|
Golf Nearby, Schools |
|
CommunityFeatures
|
Quiet Area, Community Centre |
|
EquipmentType
|
Water Heater |
|
Features
|
Paved Driveway |
|
ParkingSpaceTotal
|
4 |
|
RentalEquipmentType
|
Water Heater |
|
Structure
|
Shed |
Building
|
BathroomTotal
|
4 |
|
BedroomsAboveGround
|
4 |
|
BedroomsTotal
|
4 |
|
ArchitecturalStyle
|
2 Level |
|
BasementDevelopment
|
Finished |
|
BasementType
|
Full (finished) |
|
ConstructedDate
|
2002 |
|
ConstructionStyleAttachment
|
Detached |
|
CoolingType
|
Central Air Conditioning |
|
ExteriorFinish
|
Brick, Stone, Stucco |
|
FireProtection
|
Alarm System |
|
FireplacePresent
|
Yes |
|
FireplaceTotal
|
3 |
|
FireplaceType
|
Other - See Remarks |
|
FoundationType
|
Unknown |
|
HalfBathTotal
|
1 |
|
HeatingFuel
|
Natural Gas |
|
HeatingType
|
Forced Air |
|
StoriesTotal
|
2 |
|
SizeInterior
|
2930 Sqft |
|
Type
|
House |
|
UtilityWater
|
Municipal Water |
Parking
Land
|
Acreage
|
No |
|
LandAmenities
|
Golf Nearby, Schools |
|
LandscapeFeatures
|
Lawn Sprinkler, Landscaped |
|
Sewer
|
Municipal Sewage System |
|
SizeDepth
|
92 Ft |
|
SizeFrontage
|
45 Ft |
|
SizeTotal
|
0|under 1/2 Acre |
|
SizeTotalText
|
0|under 1/2 Acre |
|
ZoningDescription
|
Rl2-0 Sp:249 |
Rooms
| Level |
Type |
Length |
Width |
Dimensions |
|
Second Level |
5pc Bathroom |
|
|
Measurements not available |
|
Second Level |
4pc Bathroom |
|
|
Measurements not available |
|
Second Level |
Laundry Room |
|
|
Measurements not available |
|
Second Level |
Bedroom |
|
|
11'1'' x 11'1'' |
|
Second Level |
Bedroom |
|
|
12'11'' x 12'0'' |
|
Second Level |
Bedroom |
|
|
12'11'' x 12'0'' |
|
Second Level |
Primary Bedroom |
|
|
22'0'' x 16'0'' |
|
Basement |
3pc Bathroom |
|
|
Measurements not available |
|
Basement |
Exercise Room |
|
|
12'11'' x 10'9'' |
|
Basement |
Bonus Room |
|
|
20'6'' x 13'8'' |
|
Basement |
Recreation Room |
|
|
22'2'' x 16'8'' |
|
Main Level |
2pc Bathroom |
|
|
Measurements not available |
|
Main Level |
Den |
|
|
10'11'' x 10'0'' |
|
Main Level |
Family Room |
|
|
20'0'' x 10'0'' |
|
Main Level |
Kitchen |
|
|
20'0'' x 14'0'' |
|
Main Level |
Living Room/dining Room |
|
|
22'0'' x 18'11'' |
https://www.realtor.ca/real-estate/27672631/128-morden-road-unit-2-oakville





















































