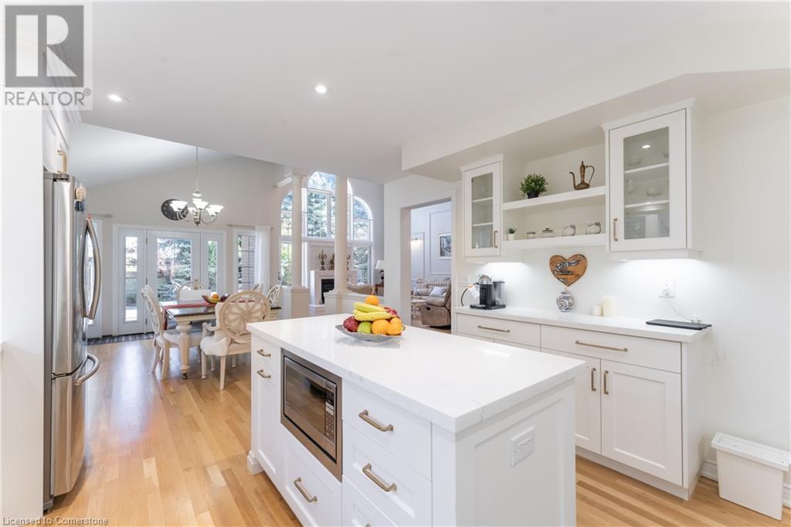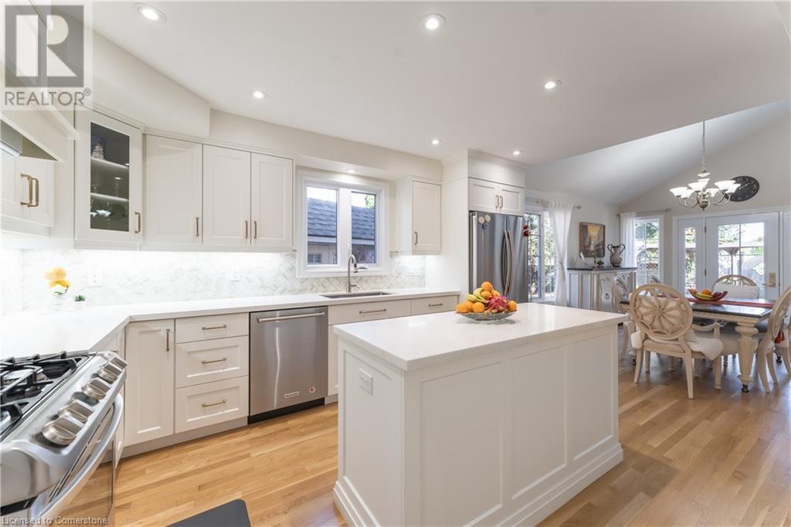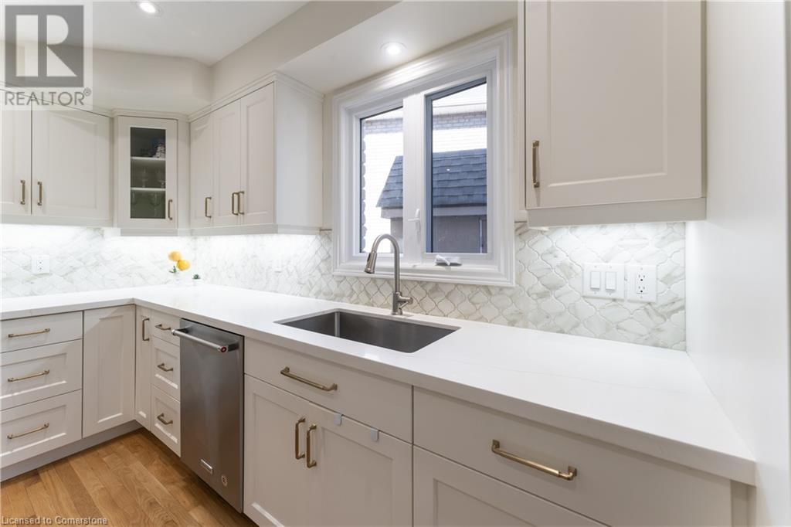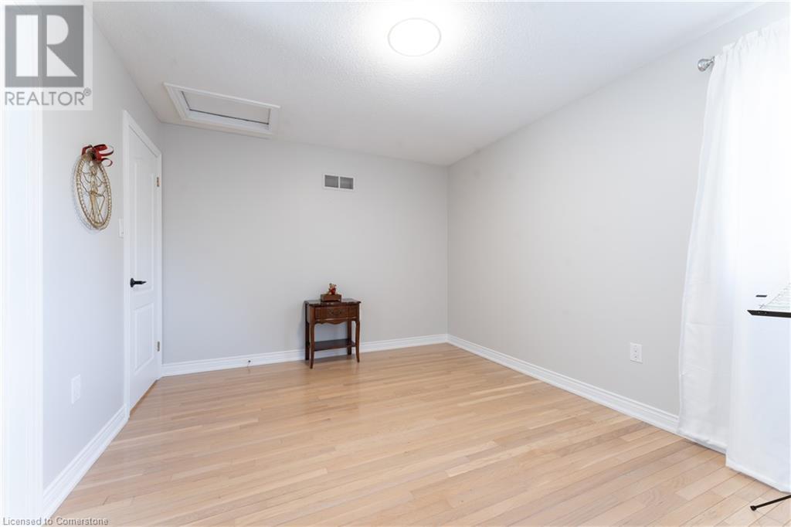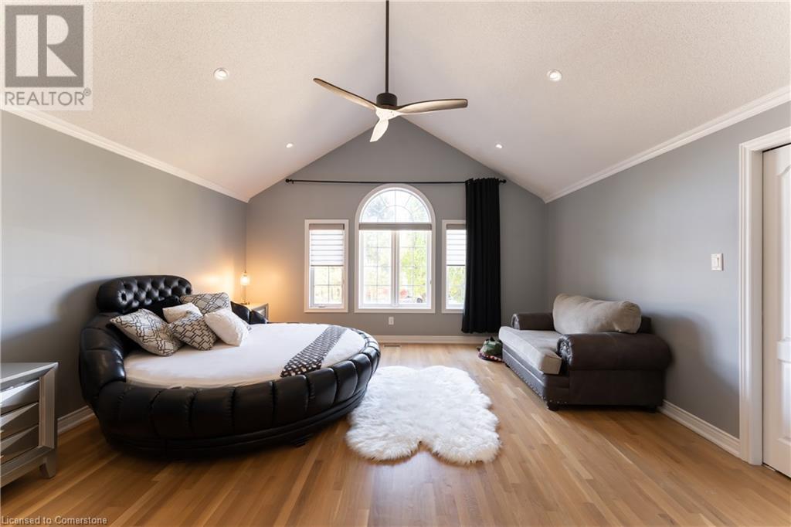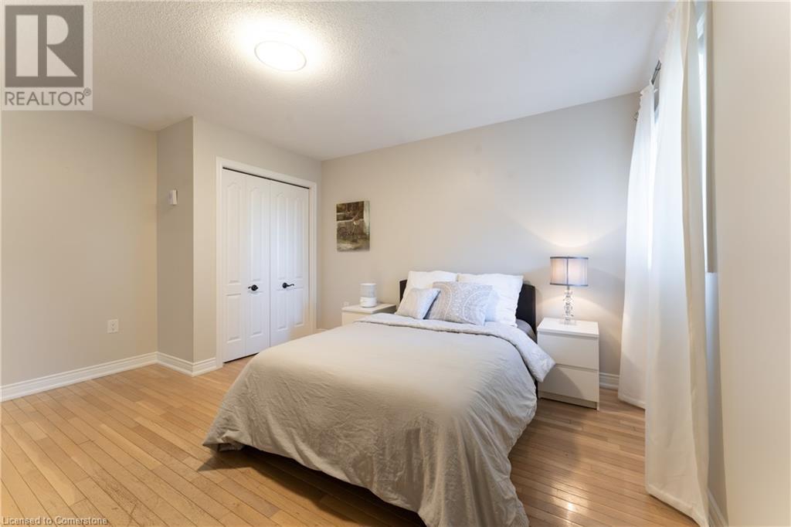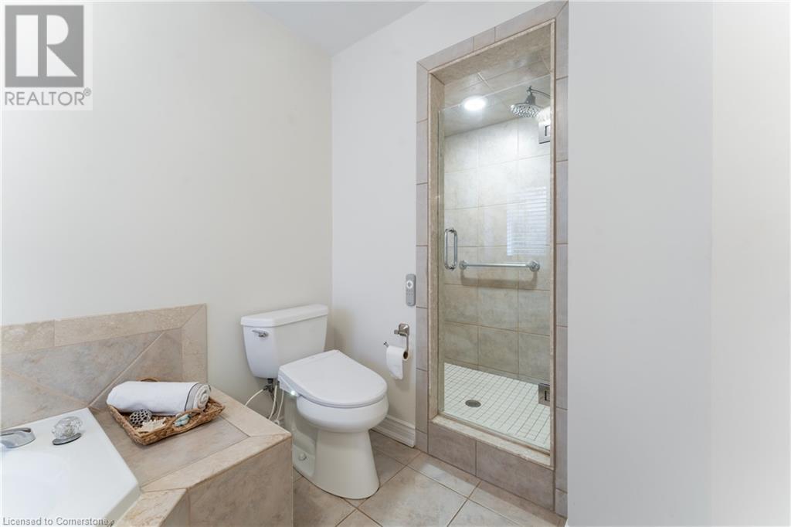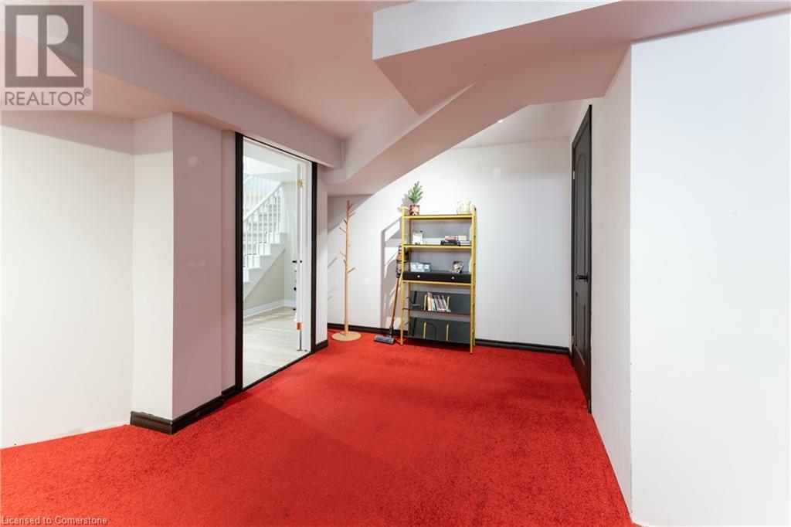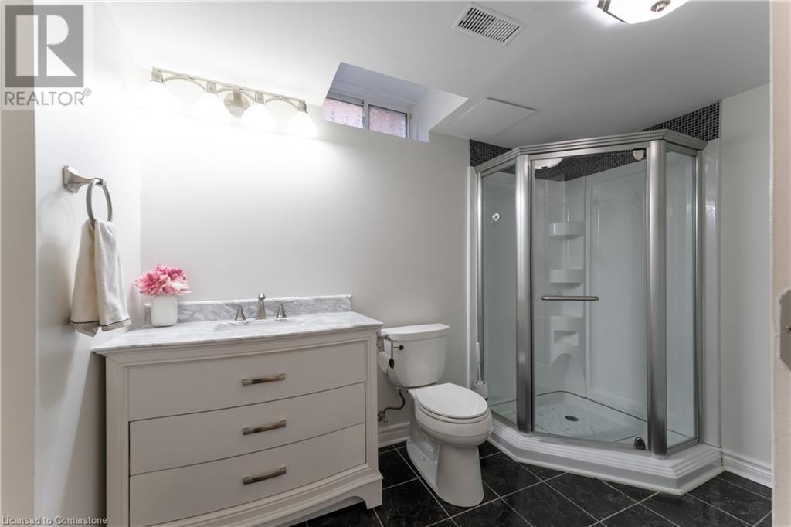4 Bedroom
4 Bathroom
4664.43 sqft
2 Level
Fireplace
Central Air Conditioning
Forced Air
$4,800 Monthly
Nestled in a quiet court, 19 Canter Court is an exceptional family home in the sought-after Meadowlands neighborhood, backing directly onto Kitty Murray Park. This beautifully renovated residence boasts a modern eat-in kitchen with stainless steel appliances and quartz countertops, as well as an inviting living area featuring soaring ceilings and a gas fireplace. A rare main floor primary suite offers an ensuite and direct access to the backyard, along with a dedicated office space perfect for remote work. Upstairs, you'll find three spacious bedrooms and a full bathroom, while the nearly 3000 sq. ft. of above-ground living space is complemented by a fully finished basement with an additional 1700 sq. ft. The expansive, maintenance-free backyard provides privacy and a gate leading to the park, making it an ideal home for large families, conveniently located near schools, shopping, parks, and the historic Hamilton Golf and Country Club. Waiting for an AAA tenant (id:56248)
Property Details
|
MLS® Number
|
40678441 |
|
Property Type
|
Single Family |
|
AmenitiesNearBy
|
Park |
|
EquipmentType
|
Water Heater |
|
Features
|
Automatic Garage Door Opener |
|
ParkingSpaceTotal
|
6 |
|
RentalEquipmentType
|
Water Heater |
|
Structure
|
Shed, Porch |
Building
|
BathroomTotal
|
4 |
|
BedroomsAboveGround
|
4 |
|
BedroomsTotal
|
4 |
|
Appliances
|
Central Vacuum |
|
ArchitecturalStyle
|
2 Level |
|
BasementDevelopment
|
Finished |
|
BasementType
|
Full (finished) |
|
ConstructedDate
|
1995 |
|
ConstructionStyleAttachment
|
Detached |
|
CoolingType
|
Central Air Conditioning |
|
ExteriorFinish
|
Brick, Stone |
|
FireplacePresent
|
Yes |
|
FireplaceTotal
|
2 |
|
FoundationType
|
Poured Concrete |
|
HalfBathTotal
|
1 |
|
HeatingType
|
Forced Air |
|
StoriesTotal
|
2 |
|
SizeInterior
|
4664.43 Sqft |
|
Type
|
House |
|
UtilityWater
|
Municipal Water |
Parking
Land
|
AccessType
|
Road Access |
|
Acreage
|
No |
|
LandAmenities
|
Park |
|
Sewer
|
Municipal Sewage System |
|
SizeDepth
|
152 Ft |
|
SizeFrontage
|
40 Ft |
|
SizeIrregular
|
0.19 |
|
SizeTotal
|
0.19 Ac|under 1/2 Acre |
|
SizeTotalText
|
0.19 Ac|under 1/2 Acre |
|
ZoningDescription
|
R4-377 |
Rooms
| Level |
Type |
Length |
Width |
Dimensions |
|
Second Level |
Bedroom |
|
|
14'4'' x 10'8'' |
|
Second Level |
4pc Bathroom |
|
|
Measurements not available |
|
Second Level |
Bedroom |
|
|
17'4'' x 16'0'' |
|
Second Level |
Bedroom |
|
|
14'3'' x 12'2'' |
|
Lower Level |
Storage |
|
|
5'5'' x 6'9'' |
|
Lower Level |
Storage |
|
|
17'5'' x 17'5'' |
|
Lower Level |
Utility Room |
|
|
17'0'' x 19'2'' |
|
Lower Level |
3pc Bathroom |
|
|
Measurements not available |
|
Lower Level |
Recreation Room |
|
|
34'5'' x 41'2'' |
|
Main Level |
2pc Bathroom |
|
|
Measurements not available |
|
Main Level |
Laundry Room |
|
|
11'5'' x 6'2'' |
|
Main Level |
Full Bathroom |
|
|
Measurements not available |
|
Main Level |
Primary Bedroom |
|
|
14'3'' x 20'1'' |
|
Main Level |
Dining Room |
|
|
11'0'' x 13'5'' |
|
Main Level |
Kitchen |
|
|
12'1'' x 15'0'' |
|
Main Level |
Living Room |
|
|
14'11'' x 20'5'' |
|
Main Level |
Dining Room |
|
|
12'4'' x 14'2'' |
|
Main Level |
Foyer |
|
|
14' |
https://www.realtor.ca/real-estate/27659253/19-canter-court-ancaster














