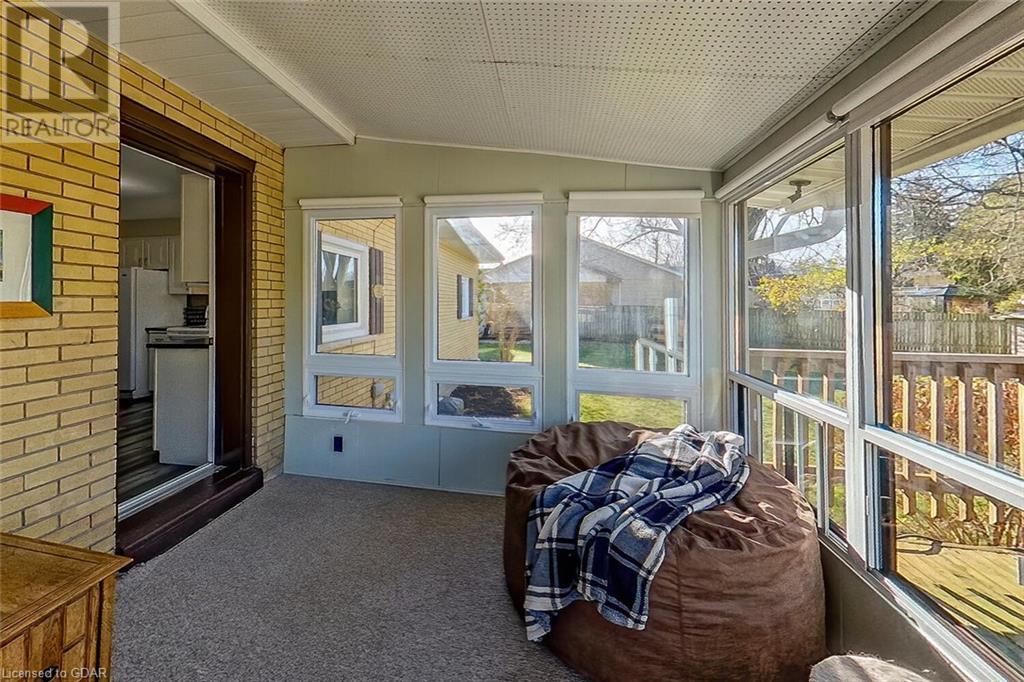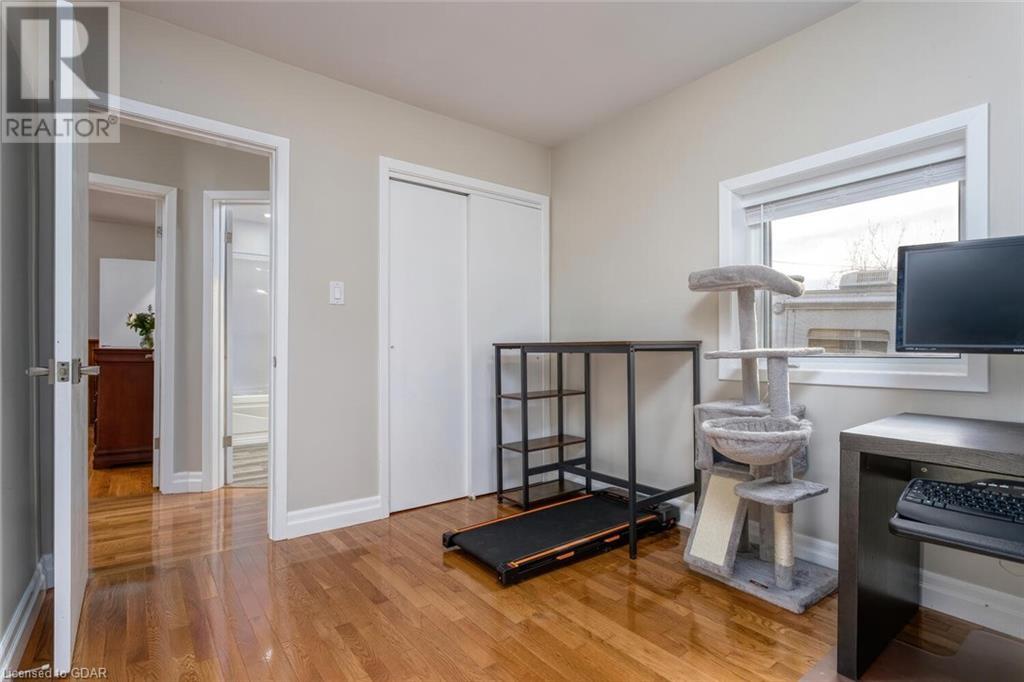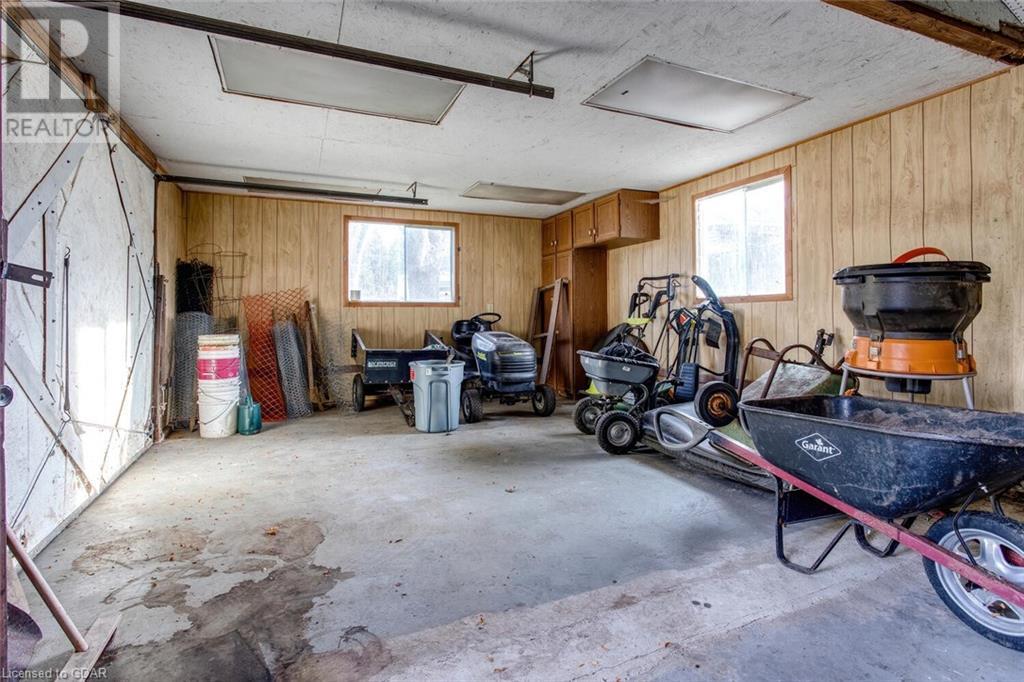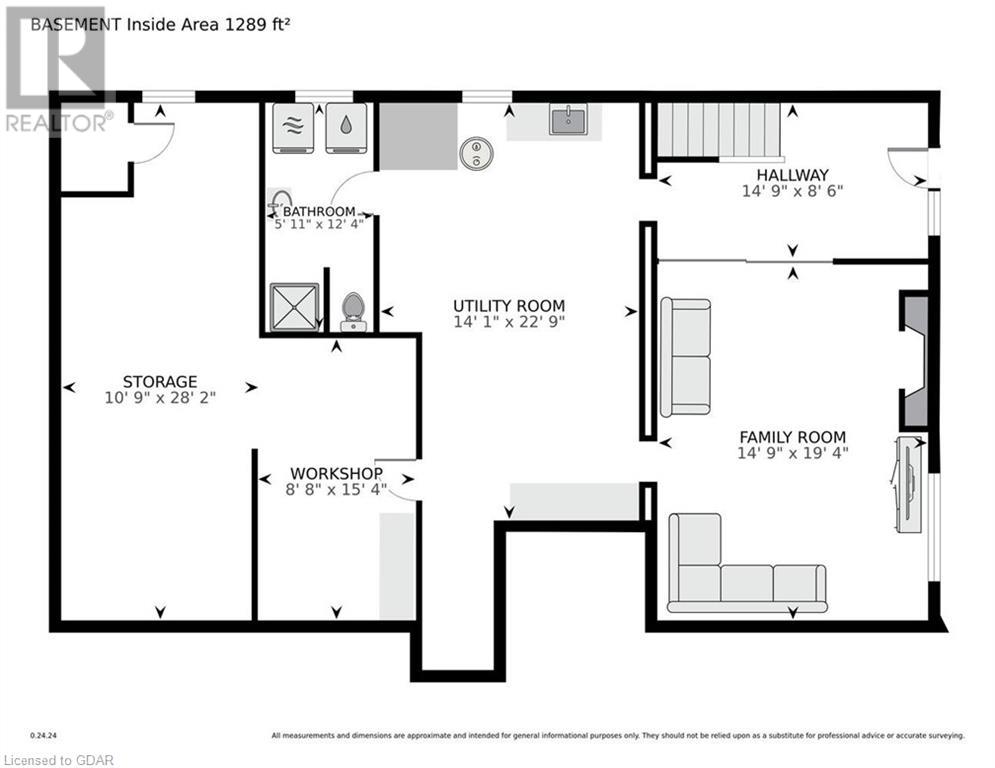692 Speedvale Avenue E Guelph/eramosa, Ontario N1E 6A1
$849,500
Enjoy country living with city amenities! Welcome to your dream bungalow nestled just outside of the Guelph boundary line, in Guelph/Eramosa. This sprawling 3 bed, 2 bath bungalow, offers nearly 2000sqft of finished living space and is situated on nearly 1/3 of an acre! As you step inside, you'll immediately appreciate the abundant natural light that fills the spacious interior. The thoughtful layout showcases an expansive living/dining area, features 2 gas fireplaces that is perfect for families and entertaining. The large bedrooms provide an abundance of space and light. One of the standout features of this property is the second driveway entrance, leading to the 550 sqft ( 15'6 x 35'6 ) workshop at the back of the property that is equipped with 30A service and a convenient garage door. Ideal for hobbyists, storage, or a home-based business. Mechanical updates include the Furnace and A/C replaced in 2021 and the roof shingles in 2024. There is a 200-amp electrical service ensuring plenty of power for all your needs. With municipal water and wastewater services, you can enjoy hassle-free living. Additionally, a basement walk-up to the oversize single garage ( 16' x 24' ), the large lot and second driveway, offer potential for one or two additional dwelling units. This home's outdoor setting is just as enticing. Enjoy the private backyard on the deck or in the sunroom and look out to your private little enclave. If you’re feeling like an adventure, a short stroll North or East will lead you to all of the recreational activities 'Pollinator Park' and 'Guelph Lake' have to offer. Enjoy outdoor adventures or peaceful walks in nature, all just moments from your doorstep. Don't miss the opportunity to own this exceptional property in a convenient location, combining modern comforts with a serene lifestyle. Schedule your viewing today and experience all that this remarkable home has to offer! OPEN HOUSES this weekend are on Nov 16th 2-4pm and Nov 17th 1:30-3:30pm (id:56248)
Open House
This property has open houses!
2:00 pm
Ends at:4:00 pm
1:30 pm
Ends at:3:30 pm
10:30 am
Ends at:12:00 pm
Property Details
| MLS® Number | 40677775 |
| Property Type | Single Family |
| AmenitiesNearBy | Park, Playground, Public Transit |
| Features | Visual Exposure, Country Residential, Sump Pump, Automatic Garage Door Opener |
| ParkingSpaceTotal | 8 |
| Structure | Workshop |
Building
| BathroomTotal | 2 |
| BedroomsAboveGround | 3 |
| BedroomsTotal | 3 |
| Appliances | Dishwasher, Dryer, Refrigerator, Stove, Water Softener, Washer |
| ArchitecturalStyle | Bungalow |
| BasementDevelopment | Partially Finished |
| BasementType | Full (partially Finished) |
| ConstructedDate | 1960 |
| ConstructionStyleAttachment | Detached |
| CoolingType | Central Air Conditioning |
| ExteriorFinish | Aluminum Siding, Brick Veneer |
| FireplacePresent | Yes |
| FireplaceTotal | 2 |
| HeatingFuel | Natural Gas |
| HeatingType | Forced Air |
| StoriesTotal | 1 |
| SizeInterior | 2321 Sqft |
| Type | House |
| UtilityWater | Drilled Well, Municipal Water |
Parking
| Attached Garage |
Land
| Acreage | No |
| LandAmenities | Park, Playground, Public Transit |
| Sewer | Municipal Sewage System |
| SizeDepth | 146 Ft |
| SizeFrontage | 124 Ft |
| SizeIrregular | 0.32 |
| SizeTotal | 0.32 Ac|under 1/2 Acre |
| SizeTotalText | 0.32 Ac|under 1/2 Acre |
| ZoningDescription | Rural Residential |
Rooms
| Level | Type | Length | Width | Dimensions |
|---|---|---|---|---|
| Basement | 3pc Bathroom | 9'3'' x 5'9'' | ||
| Basement | Storage | 12'0'' x 22'6'' | ||
| Basement | Recreation Room | 15'0'' x 19'3'' | ||
| Basement | Foyer | 15'0'' x 8'8'' | ||
| Main Level | 4pc Bathroom | Measurements not available | ||
| Main Level | Bedroom | 11'8'' x 10'5'' | ||
| Main Level | Bedroom | 11'8'' x 8'10'' | ||
| Main Level | Primary Bedroom | 11'5'' x 15'7'' | ||
| Main Level | Kitchen | 11'8'' x 11'10'' | ||
| Main Level | Dining Room | 14'11'' x 12'10'' | ||
| Main Level | Living Room | 14'11'' x 15'7'' | ||
| Main Level | Foyer | 10'2'' x 6'7'' |
https://www.realtor.ca/real-estate/27653609/692-speedvale-avenue-e-guelpheramosa





















































