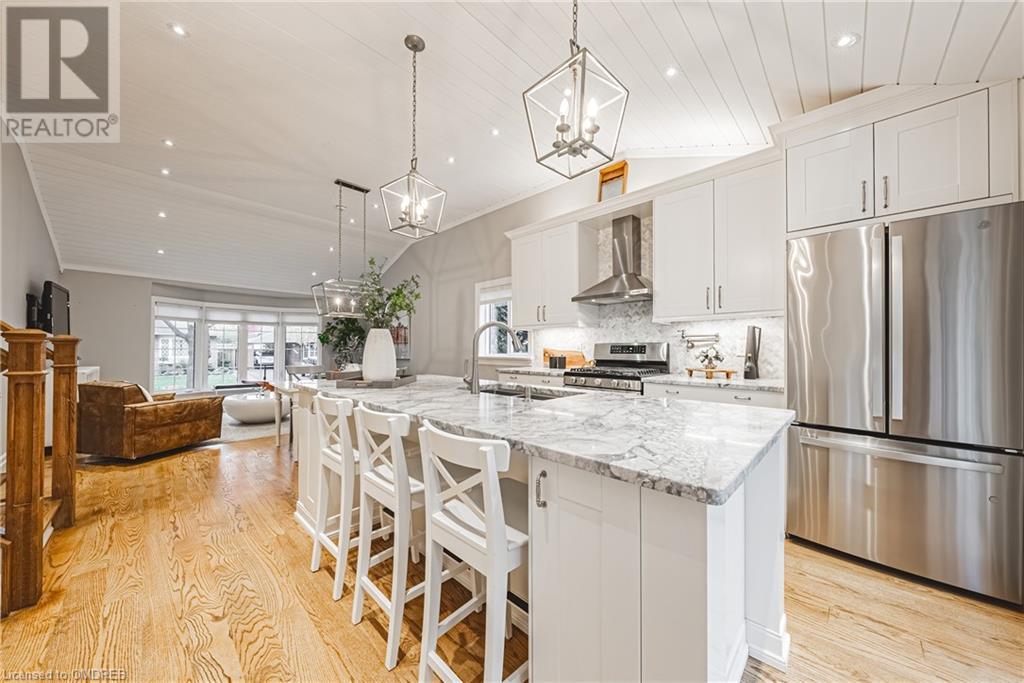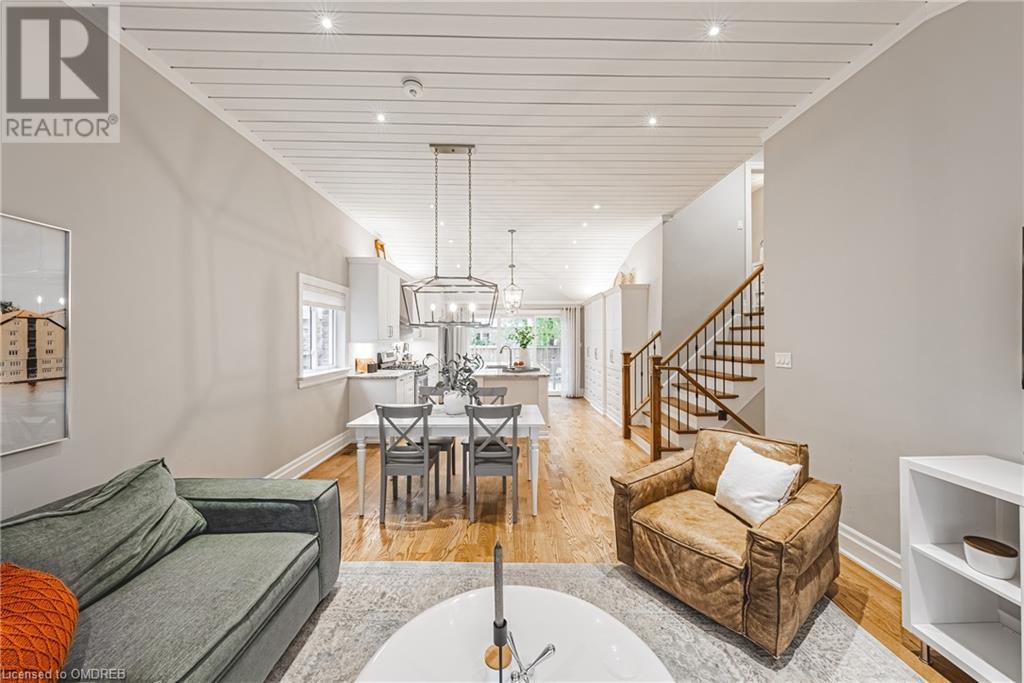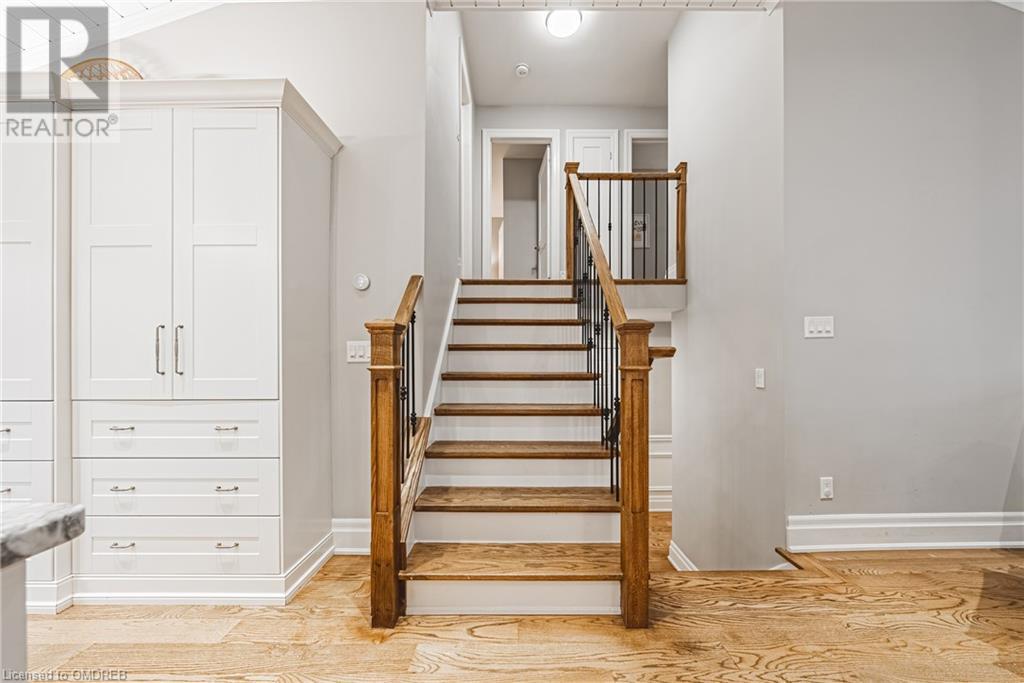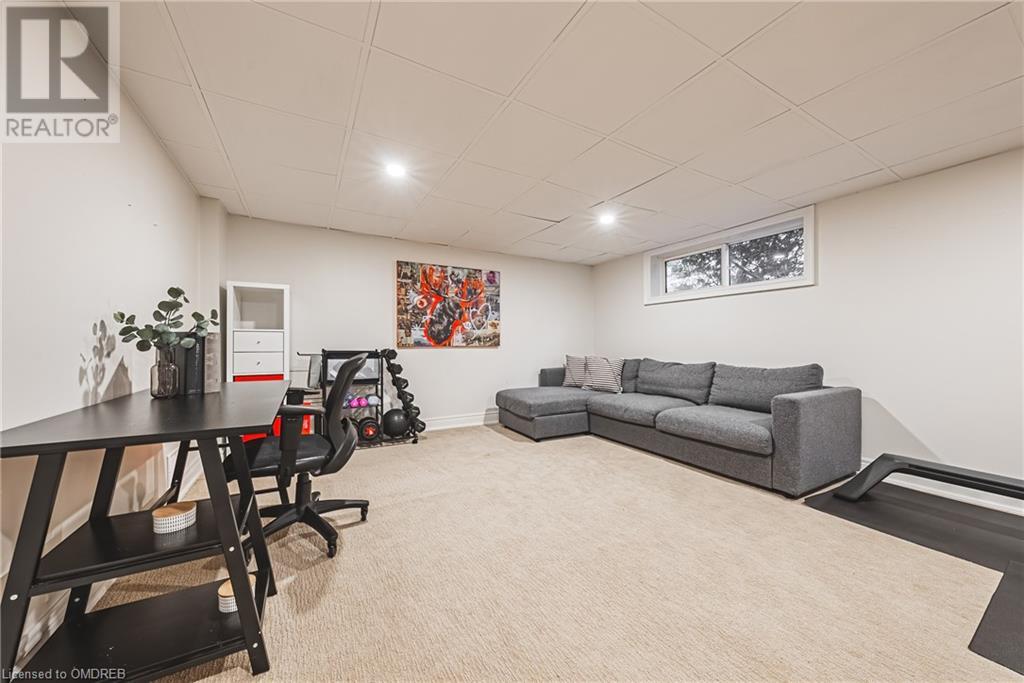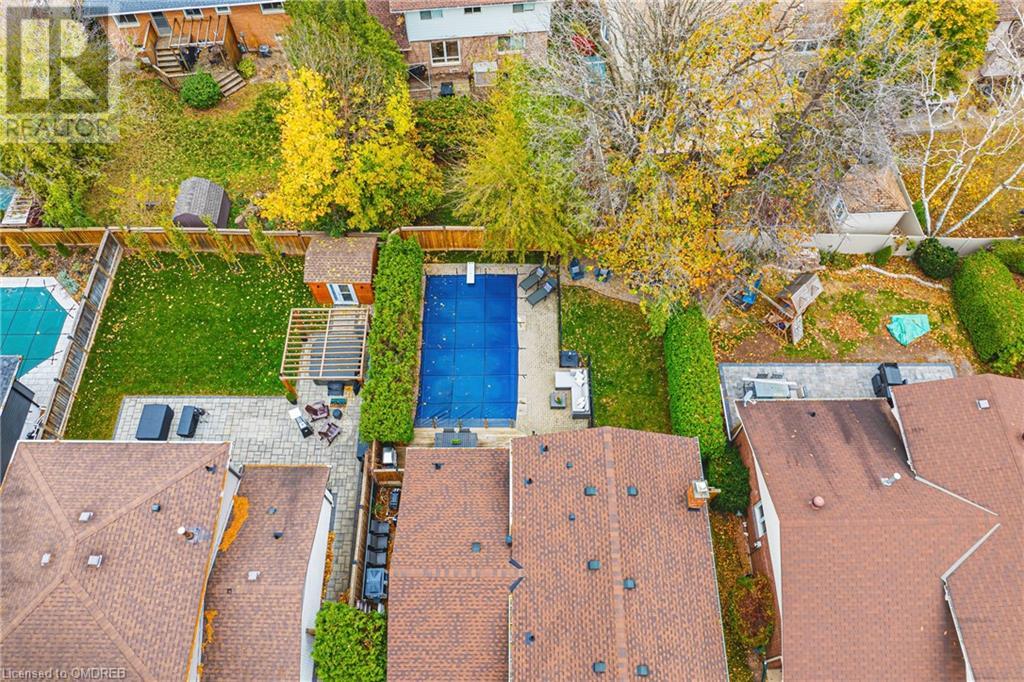3 Bedroom
4 Bathroom
2075 sqft
Fireplace
Inground Pool
Central Air Conditioning
Forced Air
$1,399,000
Montego, you had us at the driveway! Nestled on a mature, tree-lined, whimsical street, this enchanting home is your secret haven tucked away in one of Burlington’s most desired communities. Step inside this fully renovated 4-level side split, where every corner whispers tales of craftsmanship and comfort. With 3 spacious bedrooms and 3.5 baths, this home boasts gorgeous vaulted ceilings that let light dance from front to back, creating a warm and inviting vibe throughout. The kitchen is a culinary dream, with a large centre island, full height cabinetry, an appliance garage and not one but two pot fillers - one for your stovetop creations and another hidden away for your coffee indulgence. Meticulously maintained, this home offers neutral, timeless finishes and ample storage, ensuring all your treasures have a place to call home. But wait, the magic doesn't stop indoors! Be the hosts with the most in your backyard paradise, perfect for entertaining guests of all ages. A large deck off the kitchen invites gatherings to enjoy a delicious BBQ feast, while a fully fenced-in pool promises endless summer fun. And yes, there's even a grassy area for soccer balls and frolicking pups. Offering a world where all the conveniences of modern life surround this neighbourhood? - shopping, groceries, and a bike path whisking you straight to downtown Burlington or the GO Train are just a stone's throw away. This beautiful home is a testament to care and attention, waiting for you to scoop it up and create memories that will last a lifetime. Don’t miss your chance to call it yours! (id:56248)
Open House
This property has open houses!
Starts at:
2:00 pm
Ends at:
4:00 pm
Property Details
|
MLS® Number
|
40676959 |
|
Property Type
|
Single Family |
|
Neigbourhood
|
Dynes |
|
AmenitiesNearBy
|
Park, Schools, Shopping |
|
EquipmentType
|
Water Heater |
|
Features
|
Automatic Garage Door Opener |
|
ParkingSpaceTotal
|
5 |
|
PoolType
|
Inground Pool |
|
RentalEquipmentType
|
Water Heater |
|
Structure
|
Shed |
Building
|
BathroomTotal
|
4 |
|
BedroomsAboveGround
|
3 |
|
BedroomsTotal
|
3 |
|
Appliances
|
Central Vacuum - Roughed In, Dishwasher, Dryer, Refrigerator, Washer, Range - Gas, Microwave Built-in, Hood Fan, Window Coverings, Garage Door Opener |
|
BasementDevelopment
|
Finished |
|
BasementType
|
Partial (finished) |
|
ConstructedDate
|
1971 |
|
ConstructionStyleAttachment
|
Detached |
|
CoolingType
|
Central Air Conditioning |
|
ExteriorFinish
|
Aluminum Siding, Brick |
|
FireplacePresent
|
Yes |
|
FireplaceTotal
|
1 |
|
Fixture
|
Ceiling Fans |
|
FoundationType
|
Block |
|
HalfBathTotal
|
1 |
|
HeatingFuel
|
Natural Gas |
|
HeatingType
|
Forced Air |
|
SizeInterior
|
2075 Sqft |
|
Type
|
House |
|
UtilityWater
|
Municipal Water |
Parking
Land
|
AccessType
|
Highway Access |
|
Acreage
|
No |
|
LandAmenities
|
Park, Schools, Shopping |
|
Sewer
|
Municipal Sewage System |
|
SizeDepth
|
100 Ft |
|
SizeFrontage
|
50 Ft |
|
SizeTotalText
|
Under 1/2 Acre |
|
ZoningDescription
|
R3.2 |
Rooms
| Level |
Type |
Length |
Width |
Dimensions |
|
Second Level |
Kitchen |
|
|
14'5'' x 11'7'' |
|
Second Level |
Dining Room |
|
|
13'8'' x 6'8'' |
|
Second Level |
Living Room |
|
|
14'4'' x 13'2'' |
|
Third Level |
4pc Bathroom |
|
|
7'10'' x 5'7'' |
|
Third Level |
Bedroom |
|
|
8'10'' x 12'2'' |
|
Third Level |
Bedroom |
|
|
10'11'' x 11'6'' |
|
Third Level |
Full Bathroom |
|
|
7'10'' x 6'6'' |
|
Third Level |
Primary Bedroom |
|
|
10'11'' x 13'0'' |
|
Basement |
3pc Bathroom |
|
|
9'0'' x 10'7'' |
|
Basement |
Recreation Room |
|
|
14'4'' x 18'7'' |
|
Main Level |
Family Room |
|
|
18'10'' x 11'2'' |
|
Main Level |
2pc Bathroom |
|
|
Measurements not available |
|
Main Level |
Foyer |
|
|
5'6'' x 5'7'' |
https://www.realtor.ca/real-estate/27653677/665-montego-crescent-burlington








