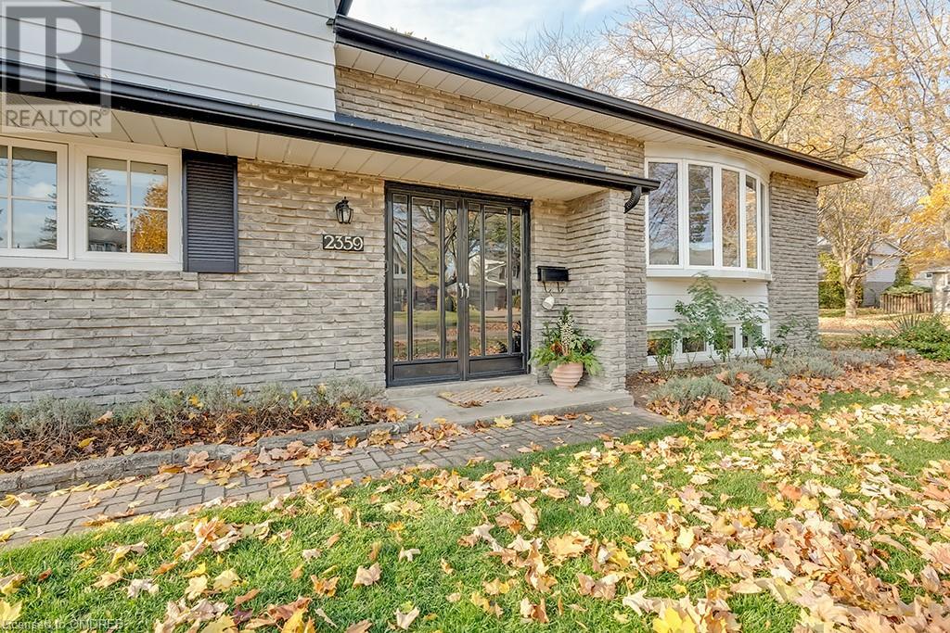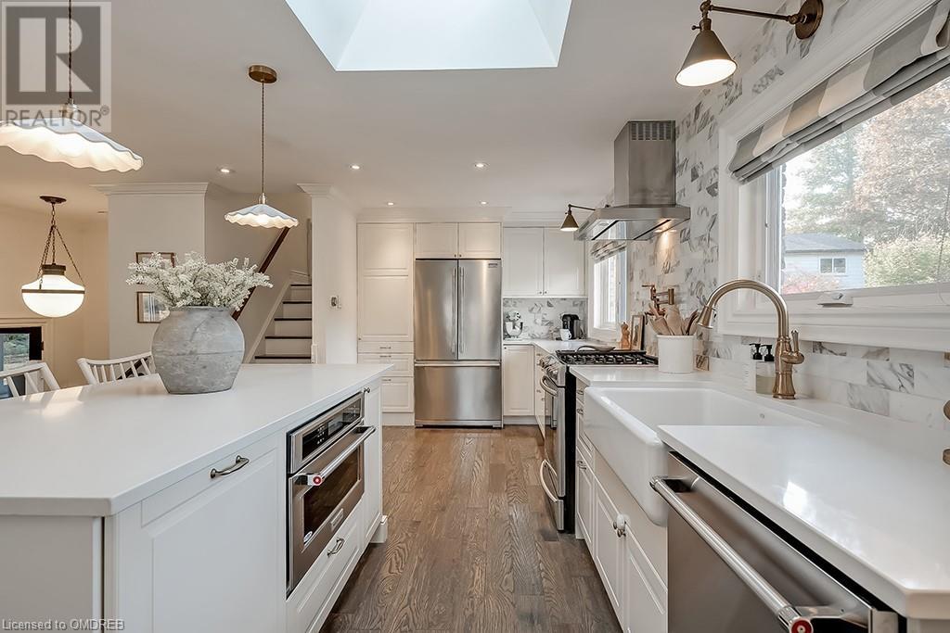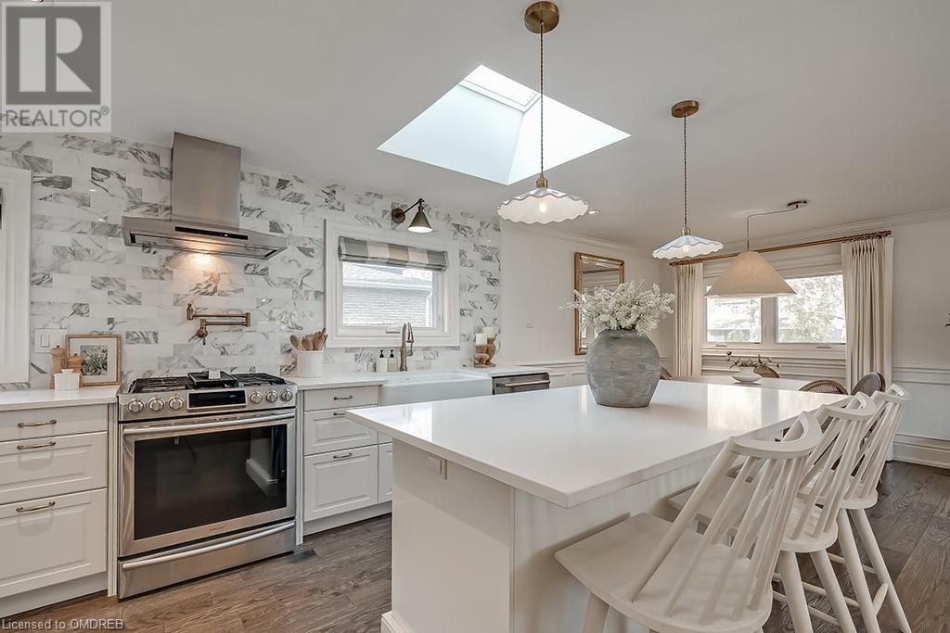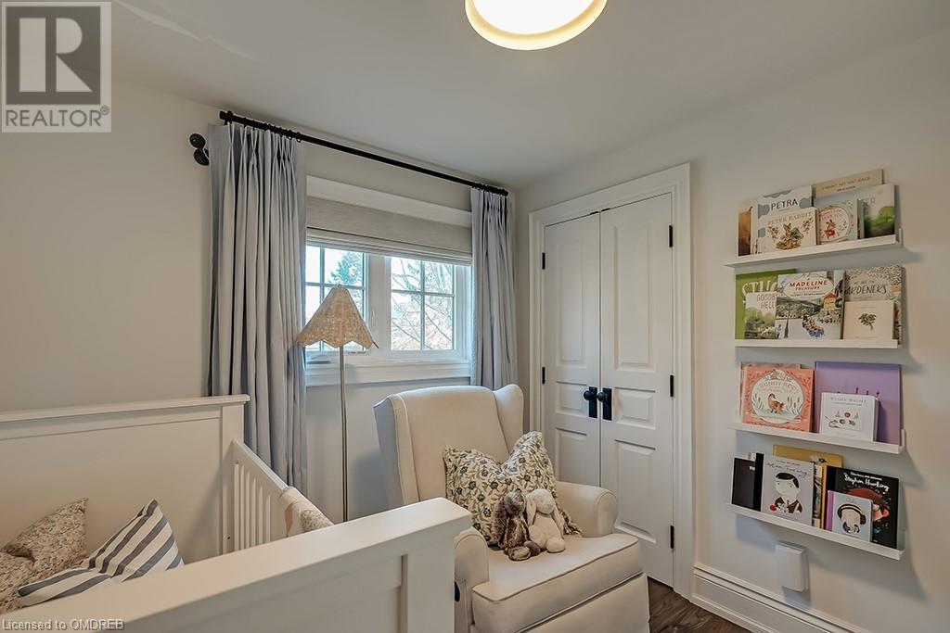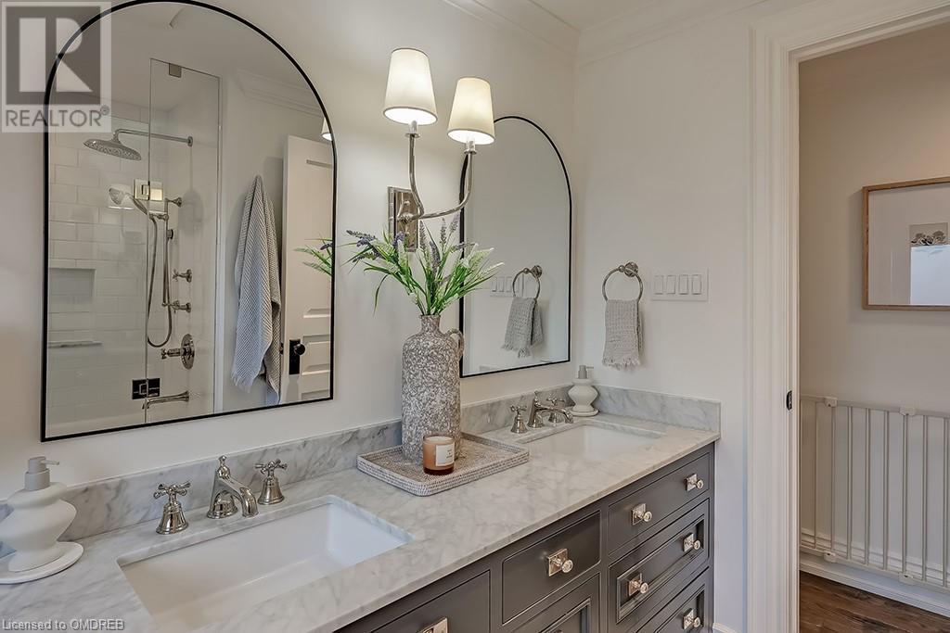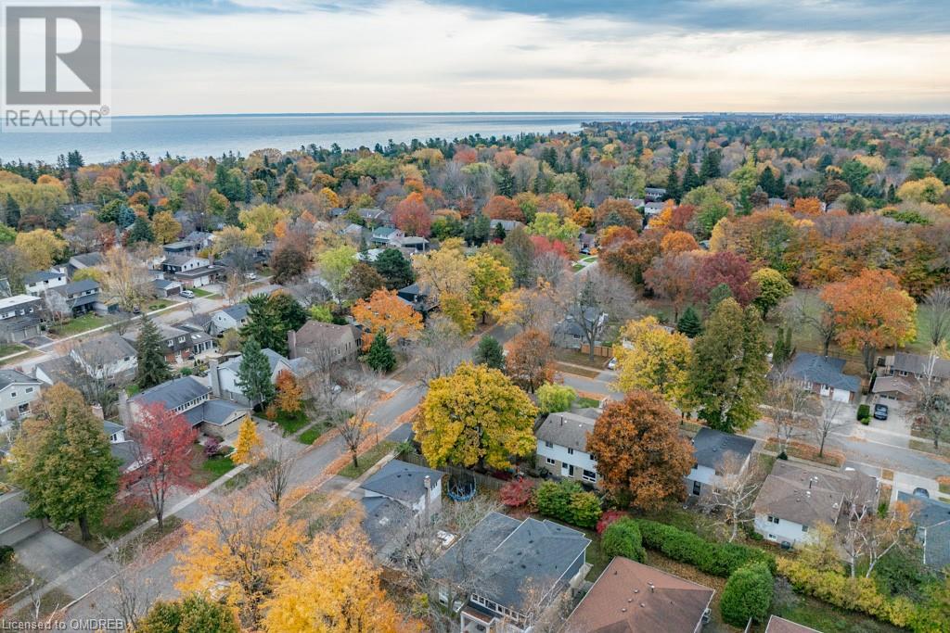2359 Canso Road Oakville, Ontario L6J 5P2
$1,748,000
This beautifully designed, fully renovated family home in SE Oakville is move-in ready! Key highlights: bright & airy side-split layout; open concept kitchen, dining, & living areas; family room w/mudroom & yard access; 3 beds; 2 baths; a den; finished laundry room; wide-plank hardwood in upper areas & slate/marble/porcelain floors in wet areas; custom millwork & built-ins; garage access via mudroom; & Pollard windows. Situated on a spacious 101' x 58' x 100 X 71' corner lot, this home is perfect for family living! Double entry doors lead to the foyer w/high ceiling, a chandelier, double closet, black slate flooring extending to the mudroom. Mudroom has custom built-ins, a bench, garage access, & pocket doors to the family room, which offers a built-in desk & Pollard garden door to the patio. On the main level, the kitchen, dining, & living areas have Brenlo baseboards, wainscoting, & crown molding. The living area includes a bay window, pot lights, & glass panel railing. The dining area has hardwood floor, a large window, & pot lights. The kitchen offers an island/breakfast bar, Caesarstone counters, marble backsplash, Kohler farm sink, Delta faucet & pot filler, wall sconces, skylight, & stainless-steel appliances, including a 4-burner gas stove w/grill. Upper level has 3 beds, all with hardwood floors, custom closet built-ins, & Roman blinds. The 5-piece main bath features marble hexagon tile floor, double Kohler sinks, marble counter, XL Kohler soaker tub w/glass shower surround, & DVX faucets. Lower level offers a spacious rec room w/built-in TV cabinet & desk, a play cave/crawl space, den w/Luxury vinyl flooring & built-in storage, & laundry room w/marble counters & backsplash, octagon porcelain tile, extendable drying rack, & 3-piece bath w/marble counter, herringbone marble floor. Fenced rear & side yards offer space for family gatherings. Rain Bird 7-zone irrigation system in the front & rear yards. (id:56248)
Open House
This property has open houses!
2:00 pm
Ends at:4:00 pm
2:00 pm
Ends at:4:00 pm
Property Details
| MLS® Number | 40672791 |
| Property Type | Single Family |
| Neigbourhood | Charnwood |
| AmenitiesNearBy | Airport, Place Of Worship, Playground, Public Transit, Schools |
| CommunityFeatures | School Bus |
| Features | Southern Exposure, Conservation/green Belt, Paved Driveway, Skylight, Automatic Garage Door Opener |
| ParkingSpaceTotal | 3 |
| Structure | Shed |
Building
| BathroomTotal | 2 |
| BedroomsAboveGround | 3 |
| BedroomsTotal | 3 |
| Appliances | Dishwasher, Dryer, Refrigerator, Washer, Range - Gas, Microwave Built-in, Gas Stove(s), Hood Fan, Garage Door Opener |
| BasementDevelopment | Finished |
| BasementType | Partial (finished) |
| ConstructedDate | 1973 |
| ConstructionStyleAttachment | Detached |
| CoolingType | Central Air Conditioning |
| ExteriorFinish | Aluminum Siding, Brick |
| FireProtection | Smoke Detectors |
| HeatingFuel | Natural Gas |
| HeatingType | Forced Air |
| SizeInterior | 1928 Sqft |
| Type | House |
| UtilityWater | Municipal Water |
Parking
| Attached Garage |
Land
| AccessType | Water Access, Road Access, Highway Access |
| Acreage | No |
| FenceType | Fence |
| LandAmenities | Airport, Place Of Worship, Playground, Public Transit, Schools |
| LandscapeFeatures | Lawn Sprinkler |
| Sewer | Municipal Sewage System |
| SizeDepth | 58 Ft |
| SizeFrontage | 101 Ft |
| SizeTotalText | Under 1/2 Acre |
| ZoningDescription | Rl3-0 |
Rooms
| Level | Type | Length | Width | Dimensions |
|---|---|---|---|---|
| Second Level | 5pc Bathroom | Measurements not available | ||
| Second Level | Bedroom | 9'8'' x 8'8'' | ||
| Second Level | Bedroom | 10'2'' x 9'8'' | ||
| Second Level | Primary Bedroom | 13'1'' x 9'8'' | ||
| Lower Level | 3pc Bathroom | Measurements not available | ||
| Lower Level | Laundry Room | Measurements not available | ||
| Lower Level | Den | 8'4'' x 7'5'' | ||
| Lower Level | Recreation Room | 17'1'' x 11'0'' | ||
| Main Level | Living Room | 18'0'' x 11'7'' | ||
| Main Level | Dining Room | 10'2'' x 8'9'' | ||
| Main Level | Kitchen | 17'2'' x 8'9'' | ||
| Main Level | Family Room | 13'10'' x 10'4'' | ||
| Main Level | Mud Room | 10'4'' x 5'10'' | ||
| Main Level | Foyer | 8'5'' x 5'9'' |
https://www.realtor.ca/real-estate/27622776/2359-canso-road-oakville





