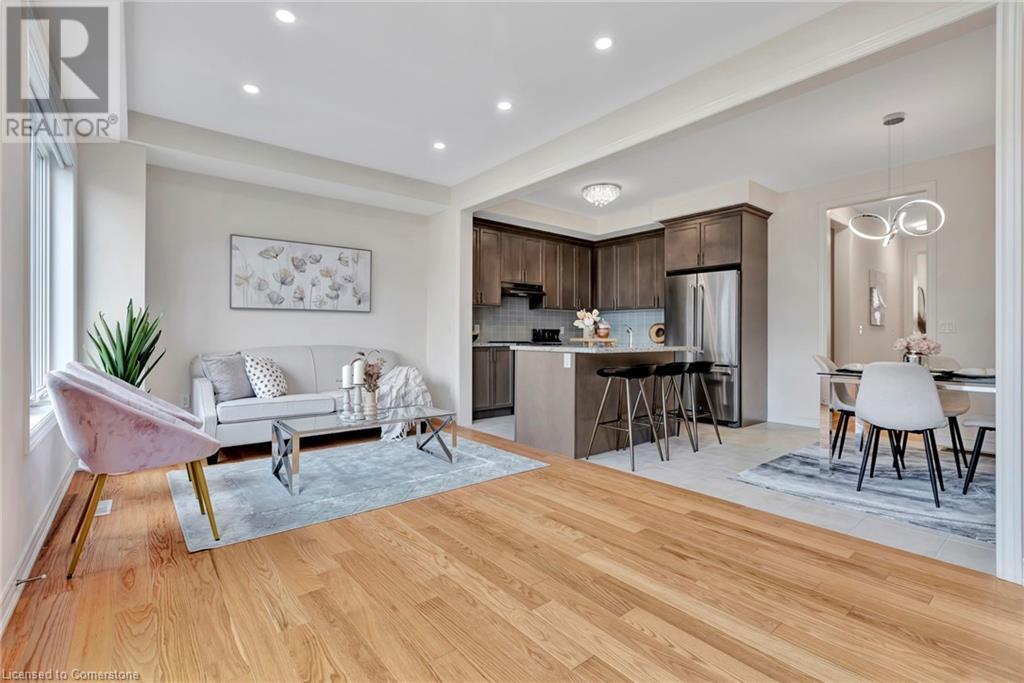317 Raymond Road Ancaster, Ontario L9K 0G8
4 Bedroom
4 Bathroom
2008 sqft
Central Air Conditioning
Forced Air, Hot Water Radiator Heat
$895,777Maintenance,
$120.85 Monthly
Maintenance,
$120.85 MonthlyTHIS BEAUTIFUL TOWNHOUSE OFFERS 4 BEDROOMS AND 3 AND HALF BATHROOMS. 2 MASTER BEDROOMS, WITH HARDWOOD FLOOR ON THE MAIN FLOOR AND GOOD-SIZED BACKYARD. OAK STAIRS, QUARTZ COUNTERTOP, SEPARATE DINING ROOM, PLENTY OF POTLIGHTS. CLOSE TO ALL AMENITIES, SHOPPING CENTER, SCHOOL, HIGHWAY 403. MUST SEE. RSA. (id:56248)
Property Details
| MLS® Number | 40673420 |
| Property Type | Single Family |
| AmenitiesNearBy | Schools |
| Features | Balcony |
| ParkingSpaceTotal | 2 |
Building
| BathroomTotal | 4 |
| BedroomsAboveGround | 4 |
| BedroomsTotal | 4 |
| BasementDevelopment | Unfinished |
| BasementType | Full (unfinished) |
| ConstructionStyleAttachment | Attached |
| CoolingType | Central Air Conditioning |
| ExteriorFinish | Brick, Stucco |
| FoundationType | Poured Concrete |
| HalfBathTotal | 1 |
| HeatingType | Forced Air, Hot Water Radiator Heat |
| StoriesTotal | 3 |
| SizeInterior | 2008 Sqft |
| Type | Row / Townhouse |
| UtilityWater | Municipal Water |
Parking
| Attached Garage |
Land
| AccessType | Road Access, Highway Access |
| Acreage | No |
| LandAmenities | Schools |
| Sewer | Municipal Sewage System |
| SizeDepth | 105 Ft |
| SizeFrontage | 20 Ft |
| SizeTotalText | Under 1/2 Acre |
| ZoningDescription | Rm2-616 |
Rooms
| Level | Type | Length | Width | Dimensions |
|---|---|---|---|---|
| Second Level | 4pc Bathroom | 8'0'' x 5'0'' | ||
| Second Level | Laundry Room | 7'0'' x 7'0'' | ||
| Second Level | Bedroom | 12'0'' x 9'0'' | ||
| Second Level | Bedroom | 12'0'' x 9'0'' | ||
| Second Level | 4pc Bathroom | Measurements not available | ||
| Second Level | Primary Bedroom | 14'0'' x 10'0'' | ||
| Third Level | 4pc Bathroom | 10050' | ||
| Third Level | Primary Bedroom | 13'0'' x 10'0'' | ||
| Main Level | Kitchen | 11'0'' x 10'0'' | ||
| Main Level | 2pc Bathroom | Measurements not available | ||
| Main Level | Dining Room | 10'0'' x 7'0'' | ||
| Main Level | Living Room | 18'0'' x 10'0'' |
https://www.realtor.ca/real-estate/27622365/317-raymond-road-ancaster















































