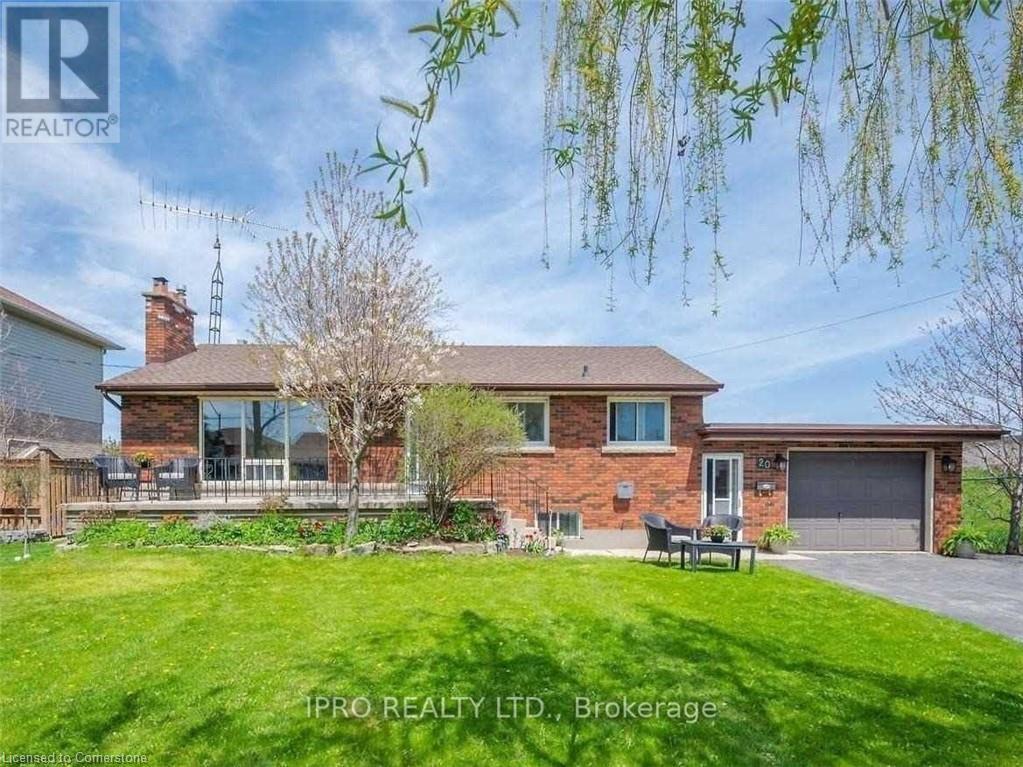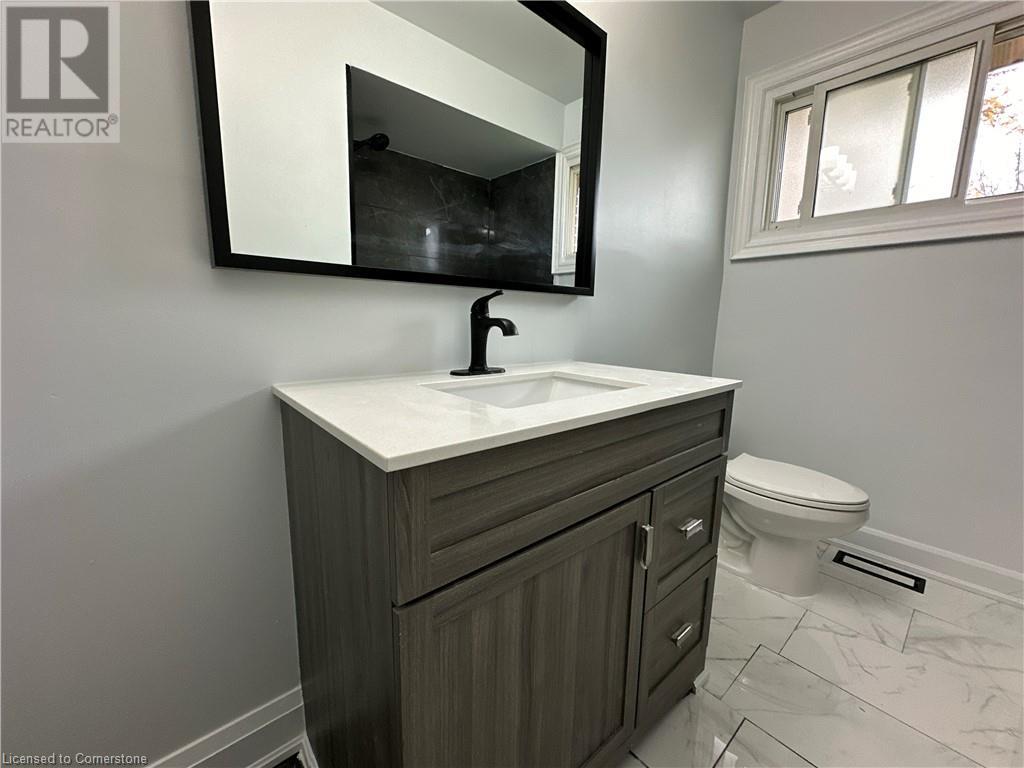5 Bedroom
2 Bathroom
1200 sqft
Bungalow
Central Air Conditioning
Forced Air
$899,990
Incredible location! an amazing opportunity for investors !!! Location Location Location ( 75 ftX100 ft) ! This is a Beautiful * 3 Bedroom Detached Bunglow with a two bed finished basement apartment , separate entrance to the Basement , 1+1 Full Bath . Basement is already rented for $1600. Tenant is willing to stay . Kitchen has ample cupboards, dining area & loads of natural light. Two Separate Laundry . Spacious Bright Living room with Fireplace and Coved Ceilings. Hardwood flooring on main level. (id:56248)
Property Details
|
MLS® Number
|
40671871 |
|
Property Type
|
Single Family |
|
AmenitiesNearBy
|
Park, Schools, Shopping |
|
EquipmentType
|
Water Heater |
|
Features
|
Paved Driveway |
|
ParkingSpaceTotal
|
8 |
|
RentalEquipmentType
|
Water Heater |
Building
|
BathroomTotal
|
2 |
|
BedroomsAboveGround
|
3 |
|
BedroomsBelowGround
|
2 |
|
BedroomsTotal
|
5 |
|
ArchitecturalStyle
|
Bungalow |
|
BasementDevelopment
|
Finished |
|
BasementType
|
Full (finished) |
|
ConstructionStyleAttachment
|
Detached |
|
CoolingType
|
Central Air Conditioning |
|
ExteriorFinish
|
Brick |
|
FoundationType
|
Block |
|
HeatingFuel
|
Natural Gas |
|
HeatingType
|
Forced Air |
|
StoriesTotal
|
1 |
|
SizeInterior
|
1200 Sqft |
|
Type
|
House |
|
UtilityWater
|
Municipal Water |
Parking
Land
|
Acreage
|
No |
|
LandAmenities
|
Park, Schools, Shopping |
|
Sewer
|
Municipal Sewage System |
|
SizeDepth
|
100 Ft |
|
SizeFrontage
|
75 Ft |
|
SizeTotalText
|
Under 1/2 Acre |
|
ZoningDescription
|
R2 |
Rooms
| Level |
Type |
Length |
Width |
Dimensions |
|
Basement |
3pc Bathroom |
|
|
7'1'' x 9'10'' |
|
Basement |
Bedroom |
|
|
8'9'' x 9'1'' |
|
Basement |
Bedroom |
|
|
12'8'' x 10'0'' |
|
Basement |
Living Room |
|
|
15'3'' x 11'5'' |
|
Basement |
Kitchen |
|
|
15'3'' x 11'5'' |
|
Main Level |
3pc Bathroom |
|
|
10'5'' x 9'0'' |
|
Main Level |
Bedroom |
|
|
8'9'' x 9'1'' |
|
Main Level |
Bedroom |
|
|
9'0'' x 9'2'' |
|
Main Level |
Primary Bedroom |
|
|
12'8'' x 10'0'' |
|
Main Level |
Living Room |
|
|
18'2'' x 16'6'' |
|
Main Level |
Kitchen |
|
|
15'3'' x 11'6'' |
|
Main Level |
Foyer |
|
|
15'1'' x 3'5'' |
https://www.realtor.ca/real-estate/27614686/20-highland-road-w-stoney-creek































