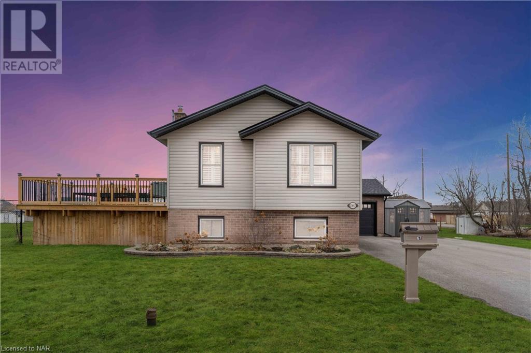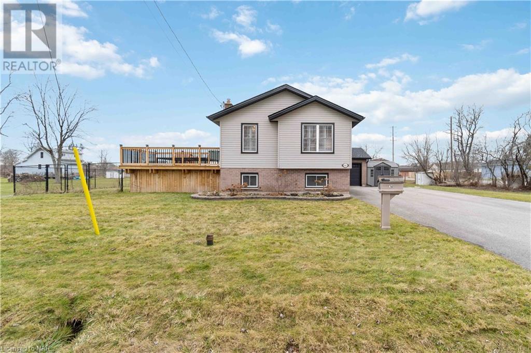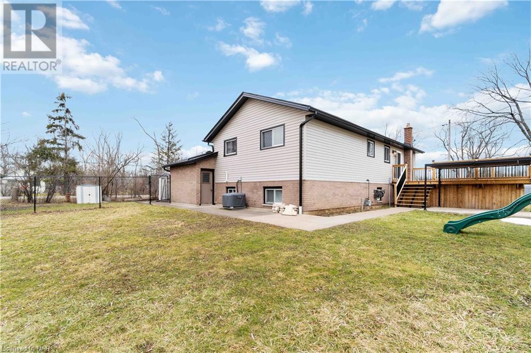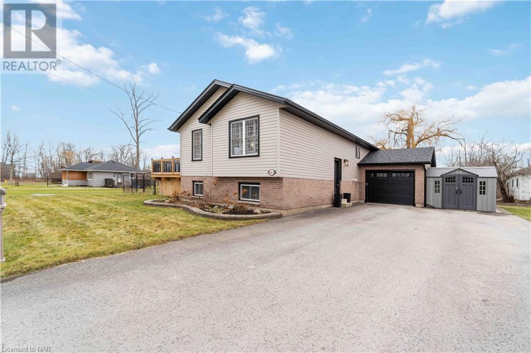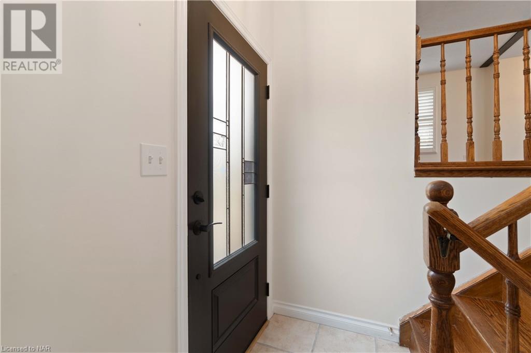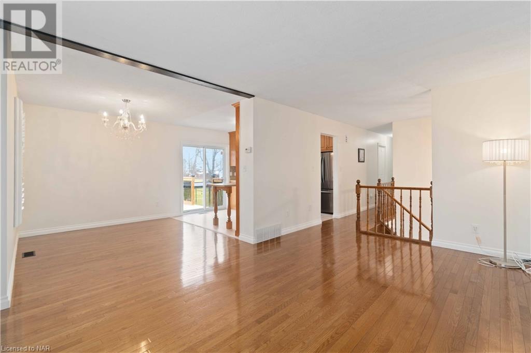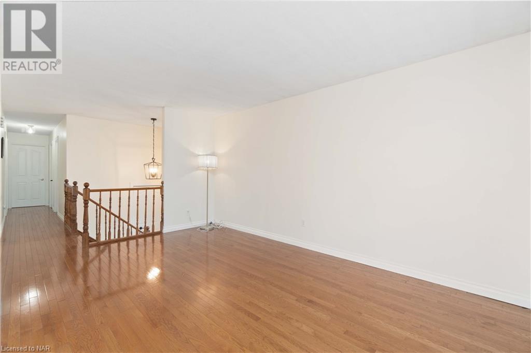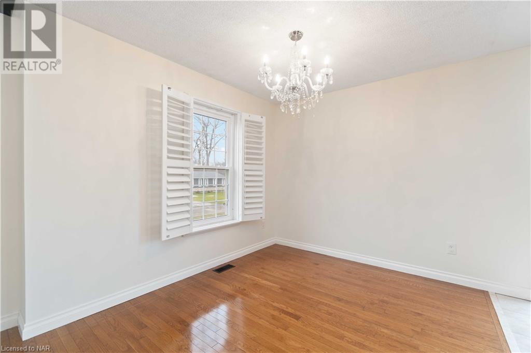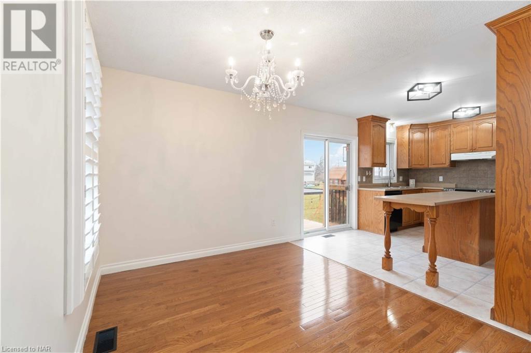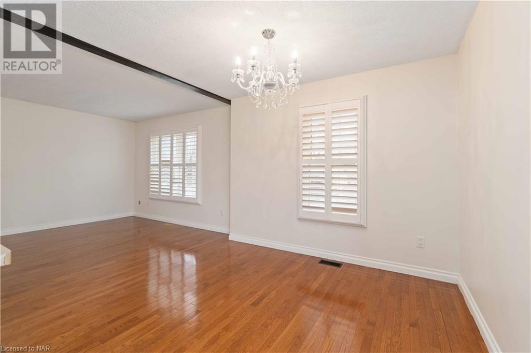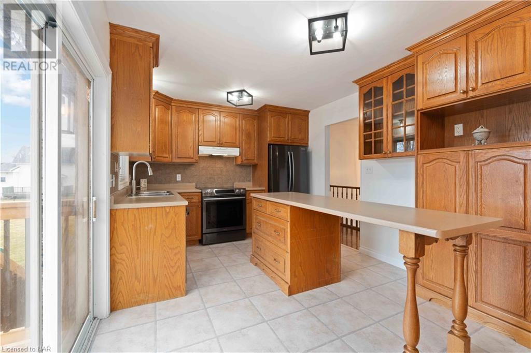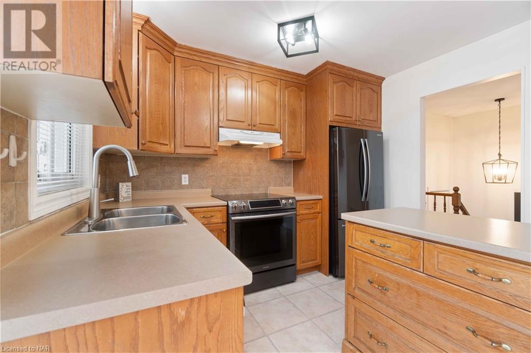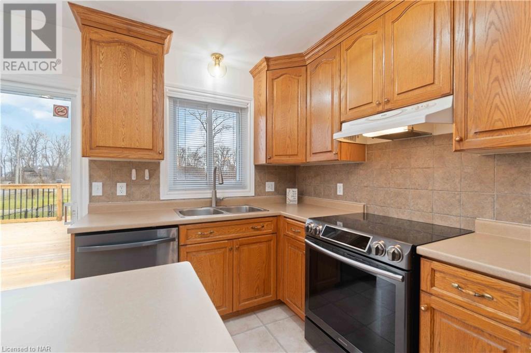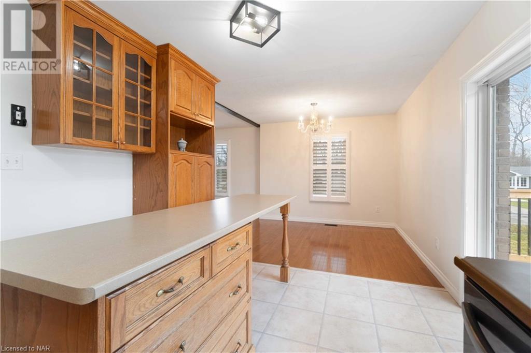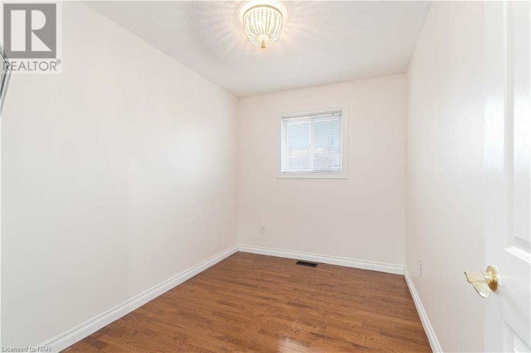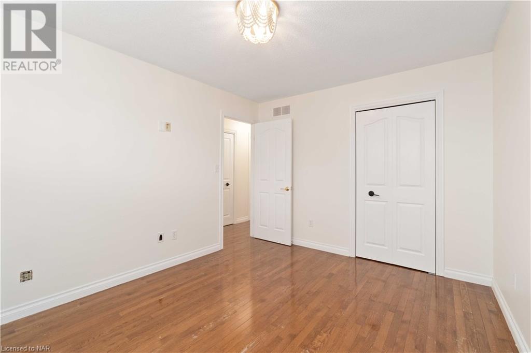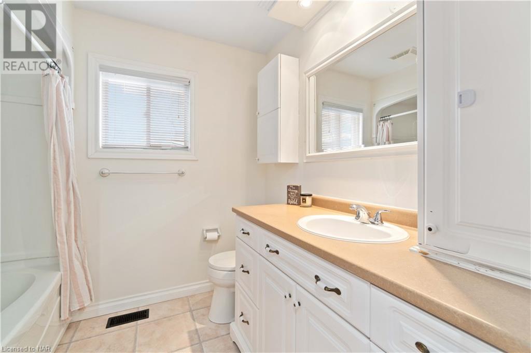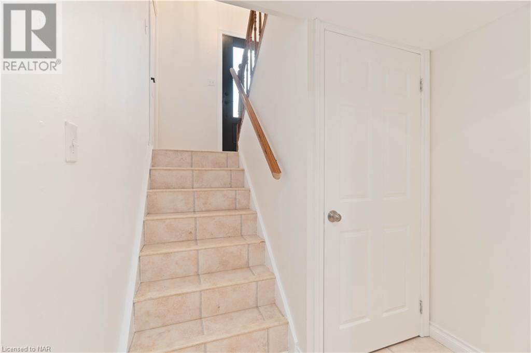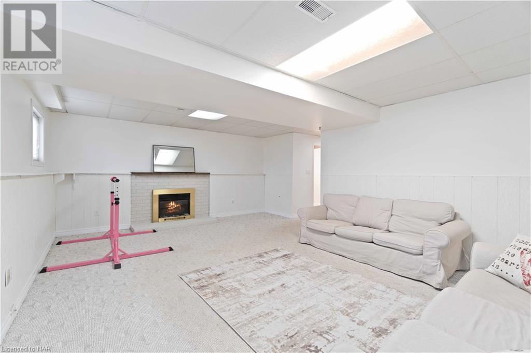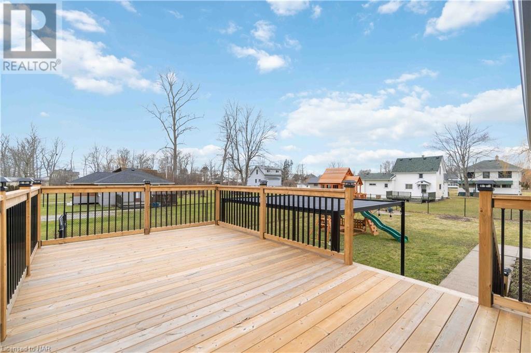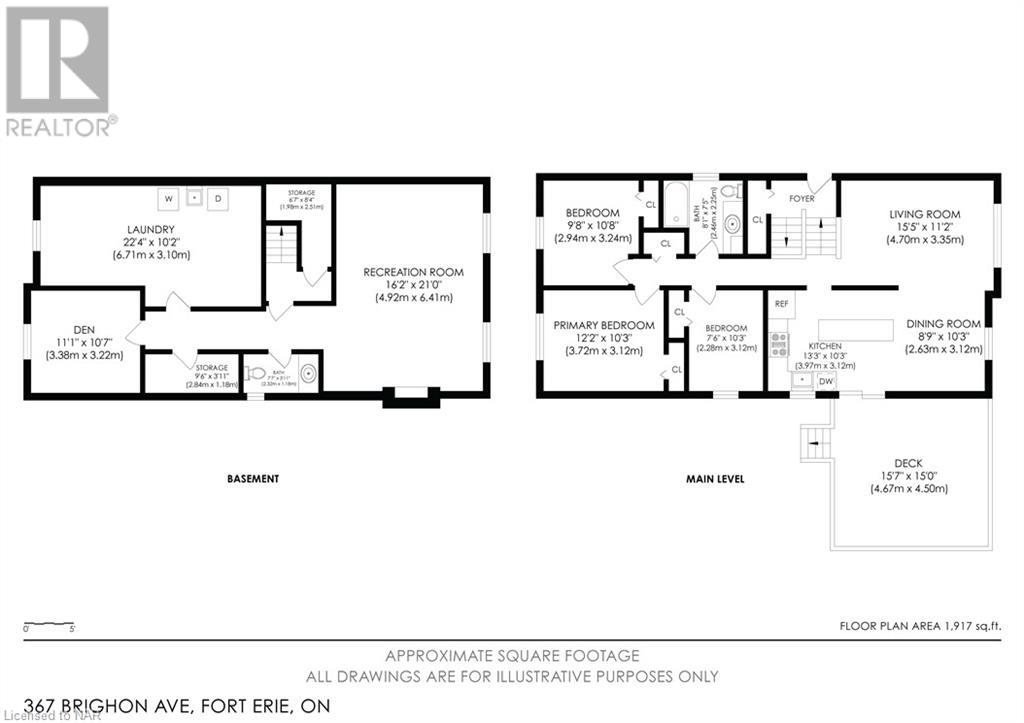4 Bedroom
2 Bathroom
2002 sqft
Raised Bungalow
Central Air Conditioning
Forced Air
$649,900
3+1 BEDROOM HOME SITUATED ON A CORNER LOT WITHIN WALKING DISTANCE TO PUBLIC BEACH. MAIN FLOOR FEATURES 3 BEDROOMS, 4PC BATH, LIVING ROOM, DINING AREA AND KITCHEN WITH PATIO DOOR TO BRAND NEW TWO TIER DECK AND PATIO. LOWER LEVEL COMPLETE WITH 4TH BEDROOM, 2PC BATH, LARGE REC ROOM, LAUNDRY ROOM AND 2 STORAGE AREAS. MANY RECENT OUTDOOR UPDATES HAVE BEEN COMPLETED IN THE PAST 2 YEARS (FRONT DOOR 2021, SHED 2022, GARAGE DOOR 2022, DECK AND PLAYGROUND 2022 AND PERGOLA 2022) ROOF SHINGLES, EAVES, SOFFITS, FASCIA, GUTTER GUARDS, WINDOW AND DOOR CAPPING ALL COMPLETED IN 2022. (id:56248)
Property Details
|
MLS® Number
|
40537600 |
|
Property Type
|
Single Family |
|
AmenitiesNearBy
|
Beach, Public Transit, Schools, Shopping |
|
CommunityFeatures
|
School Bus |
|
ParkingSpaceTotal
|
4 |
Building
|
BathroomTotal
|
2 |
|
BedroomsAboveGround
|
3 |
|
BedroomsBelowGround
|
1 |
|
BedroomsTotal
|
4 |
|
Appliances
|
Dishwasher, Dryer, Refrigerator, Stove, Washer |
|
ArchitecturalStyle
|
Raised Bungalow |
|
BasementDevelopment
|
Finished |
|
BasementType
|
Full (finished) |
|
ConstructedDate
|
1990 |
|
ConstructionStyleAttachment
|
Detached |
|
CoolingType
|
Central Air Conditioning |
|
ExteriorFinish
|
Brick Veneer, Vinyl Siding |
|
FoundationType
|
Poured Concrete |
|
HalfBathTotal
|
1 |
|
HeatingFuel
|
Natural Gas |
|
HeatingType
|
Forced Air |
|
StoriesTotal
|
1 |
|
SizeInterior
|
2002 Sqft |
|
Type
|
House |
|
UtilityWater
|
Municipal Water |
Parking
Land
|
Acreage
|
No |
|
LandAmenities
|
Beach, Public Transit, Schools, Shopping |
|
Sewer
|
Municipal Sewage System |
|
SizeDepth
|
100 Ft |
|
SizeFrontage
|
67 Ft |
|
SizeTotalText
|
1/2 - 1.99 Acres |
|
ZoningDescription
|
R2 |
Rooms
| Level |
Type |
Length |
Width |
Dimensions |
|
Lower Level |
2pc Bathroom |
|
|
Measurements not available |
|
Lower Level |
Storage |
|
|
6'7'' x 8'4'' |
|
Lower Level |
Storage |
|
|
9'6'' x 3'11'' |
|
Lower Level |
Laundry Room |
|
|
22'4'' x 10'2'' |
|
Lower Level |
Bedroom |
|
|
11'1'' x 10'7'' |
|
Lower Level |
Recreation Room |
|
|
16'2'' x 21'0'' |
|
Lower Level |
Living Room |
|
|
15'5'' x 11'2'' |
|
Main Level |
4pc Bathroom |
|
|
Measurements not available |
|
Main Level |
Bedroom |
|
|
7'6'' x 10'3'' |
|
Main Level |
Bedroom |
|
|
9'8'' x 10'8'' |
|
Main Level |
Bedroom |
|
|
12'2'' x 10'3'' |
|
Main Level |
Dining Room |
|
|
8'9'' x 10'3'' |
|
Main Level |
Kitchen |
|
|
13'3'' x 10'3'' |
https://www.realtor.ca/real-estate/26488945/367-brighton-avenue-fort-erie

