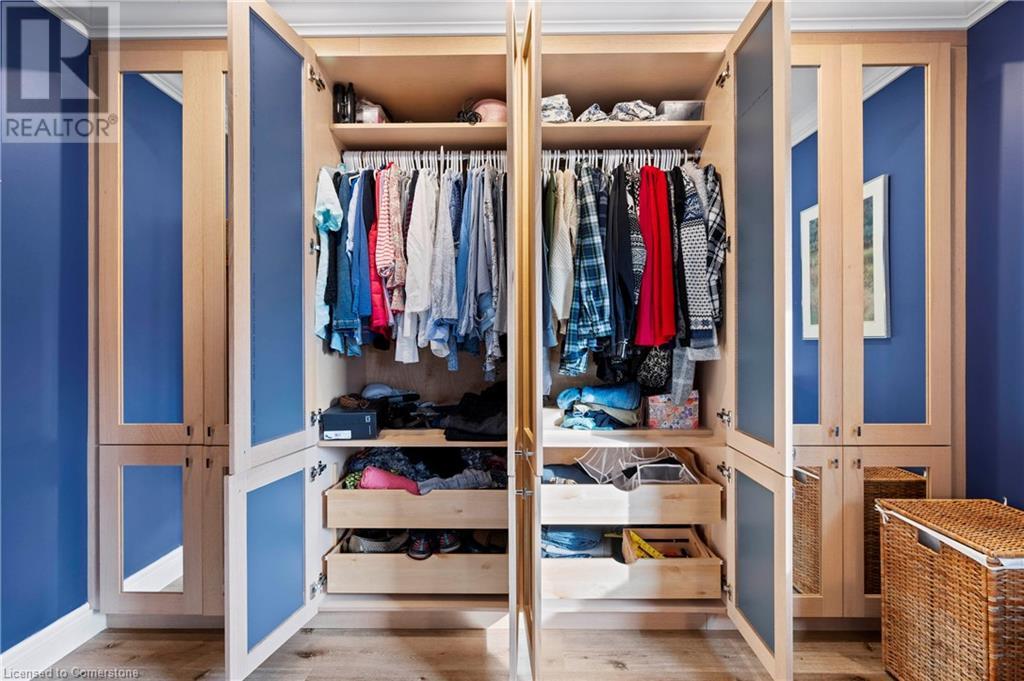3 Bedroom
4 Bathroom
2162 sqft
2 Level
Fireplace
Central Air Conditioning
Forced Air
$699,000
Luxury at it’s finest! This amazing 1642 sqft Freehold townhouse has been completely professionally remodelled with newer kitchen and 4 bathrooms. All sitting on one of the biggest pie shaped lots on the street! The kitchen is a chef’s dream with quality dovetailed drawers, large centre island, built in European appliances, crown molding, mirrored doors, 36” built in oven and induction cooktop. The large fenced yard has a substantial deck with wood gazebo to keep the sun off or just relax and entertain in the rain. Beautiful landscaping add to the cottage like feel of this special home. Living room and foyer are bathed in natural light as this end unit also features side windows! The primary bedroom features crown molding, an updated luxury ensuite with separate shower and free standing soaker tub. A mirrored closet wall of fine cabinetry includes pull out drawers. The 3pc upper bath also includes a space for stacked laundry. Finished basement has cozy recroom with gas fireplace, space for a den area and updated 3pc bathroom. Also, lots of storage too! Other updates and extras: Windows 2022; doors, Furnace, CAC, Water softener, Water heater and flooring all updated 2019. (id:56248)
Open House
This property has open houses!
Starts at:
2:00 am
Ends at:
4:00 pm
Property Details
|
MLS® Number
|
40669179 |
|
Property Type
|
Single Family |
|
Neigbourhood
|
University Downs |
|
AmenitiesNearBy
|
Park, Playground, Public Transit, Shopping |
|
EquipmentType
|
Rental Water Softener, Water Heater |
|
Features
|
Cul-de-sac, Southern Exposure, Conservation/green Belt, Paved Driveway, Gazebo, Automatic Garage Door Opener |
|
ParkingSpaceTotal
|
3 |
|
RentalEquipmentType
|
Rental Water Softener, Water Heater |
|
Structure
|
Shed |
Building
|
BathroomTotal
|
4 |
|
BedroomsAboveGround
|
3 |
|
BedroomsTotal
|
3 |
|
Appliances
|
Central Vacuum, Dishwasher, Microwave, Oven - Built-in, Refrigerator, Stove, Water Meter, Water Softener, Hood Fan, Window Coverings, Garage Door Opener |
|
ArchitecturalStyle
|
2 Level |
|
BasementDevelopment
|
Finished |
|
BasementType
|
Full (finished) |
|
ConstructedDate
|
1998 |
|
ConstructionStyleAttachment
|
Attached |
|
CoolingType
|
Central Air Conditioning |
|
ExteriorFinish
|
Brick Veneer, Vinyl Siding |
|
FireplacePresent
|
Yes |
|
FireplaceTotal
|
1 |
|
HalfBathTotal
|
1 |
|
HeatingFuel
|
Natural Gas |
|
HeatingType
|
Forced Air |
|
StoriesTotal
|
2 |
|
SizeInterior
|
2162 Sqft |
|
Type
|
Row / Townhouse |
|
UtilityWater
|
Municipal Water |
Parking
Land
|
AccessType
|
Highway Access |
|
Acreage
|
No |
|
FenceType
|
Fence |
|
LandAmenities
|
Park, Playground, Public Transit, Shopping |
|
Sewer
|
Municipal Sewage System |
|
SizeDepth
|
163 Ft |
|
SizeFrontage
|
22 Ft |
|
SizeTotalText
|
Under 1/2 Acre |
|
ZoningDescription
|
R8 |
Rooms
| Level |
Type |
Length |
Width |
Dimensions |
|
Second Level |
3pc Bathroom |
|
|
Measurements not available |
|
Second Level |
Full Bathroom |
|
|
Measurements not available |
|
Second Level |
Bedroom |
|
|
11'5'' x 10'6'' |
|
Second Level |
Bedroom |
|
|
14'1'' x 10'10'' |
|
Second Level |
Primary Bedroom |
|
|
19'6'' x 11'3'' |
|
Basement |
Storage |
|
|
10'8'' x 9'11'' |
|
Basement |
3pc Bathroom |
|
|
Measurements not available |
|
Basement |
Recreation Room |
|
|
22'11'' x 20'2'' |
|
Main Level |
2pc Bathroom |
|
|
Measurements not available |
|
Main Level |
Living Room |
|
|
20'5'' x 10'7'' |
|
Main Level |
Dining Room |
|
|
14'0'' x 12'3'' |
|
Main Level |
Kitchen |
|
|
16'1'' x 8'11'' |
https://www.realtor.ca/real-estate/27602340/334-university-downs-crescent-waterloo

















































