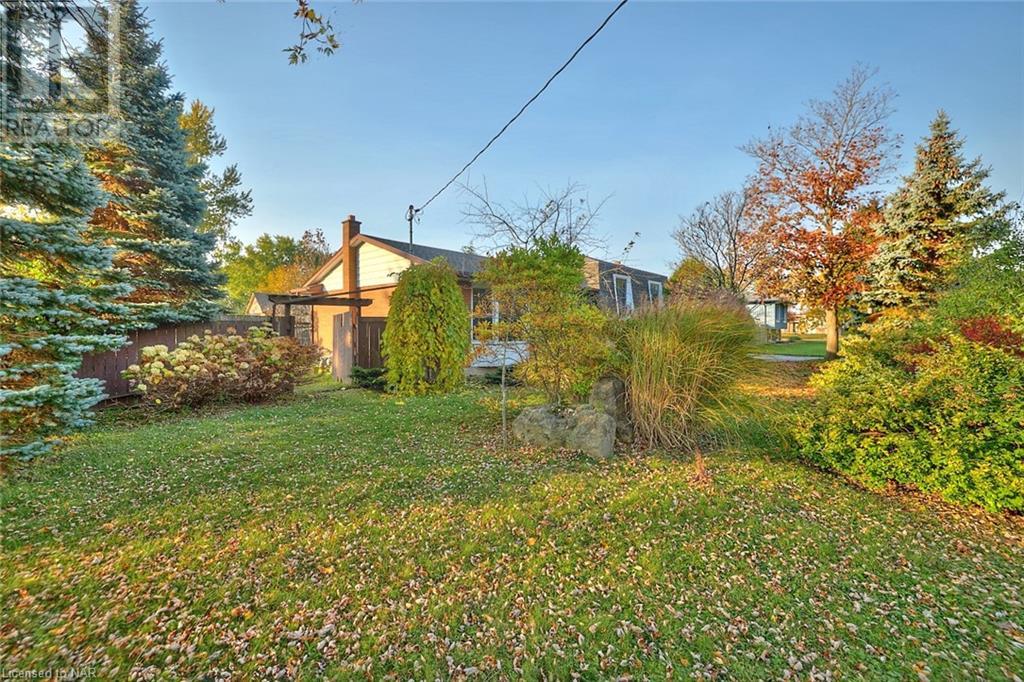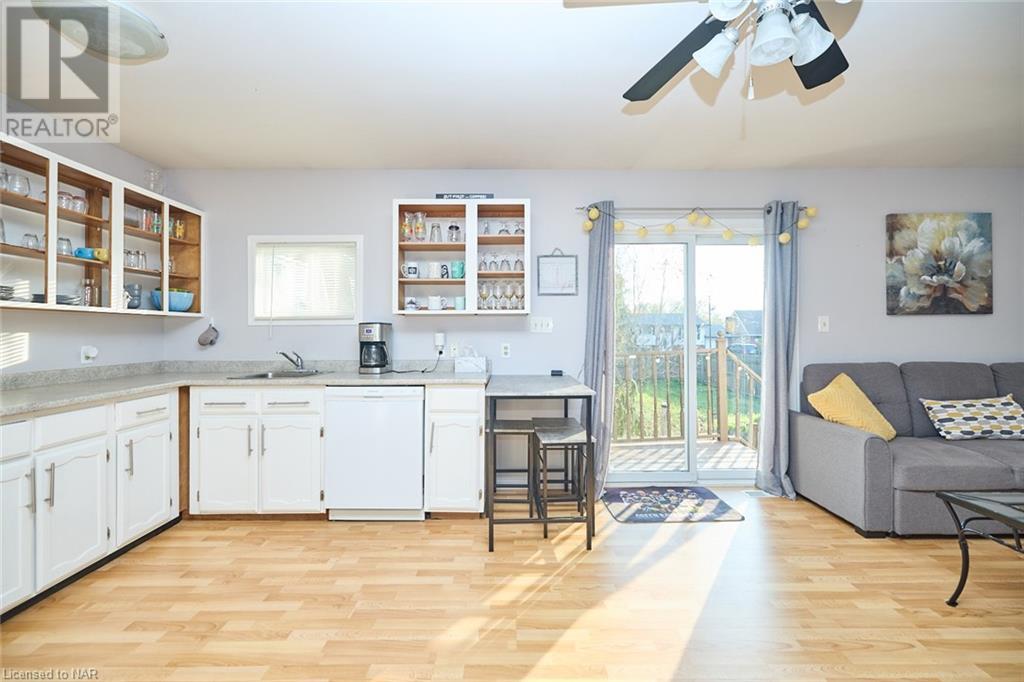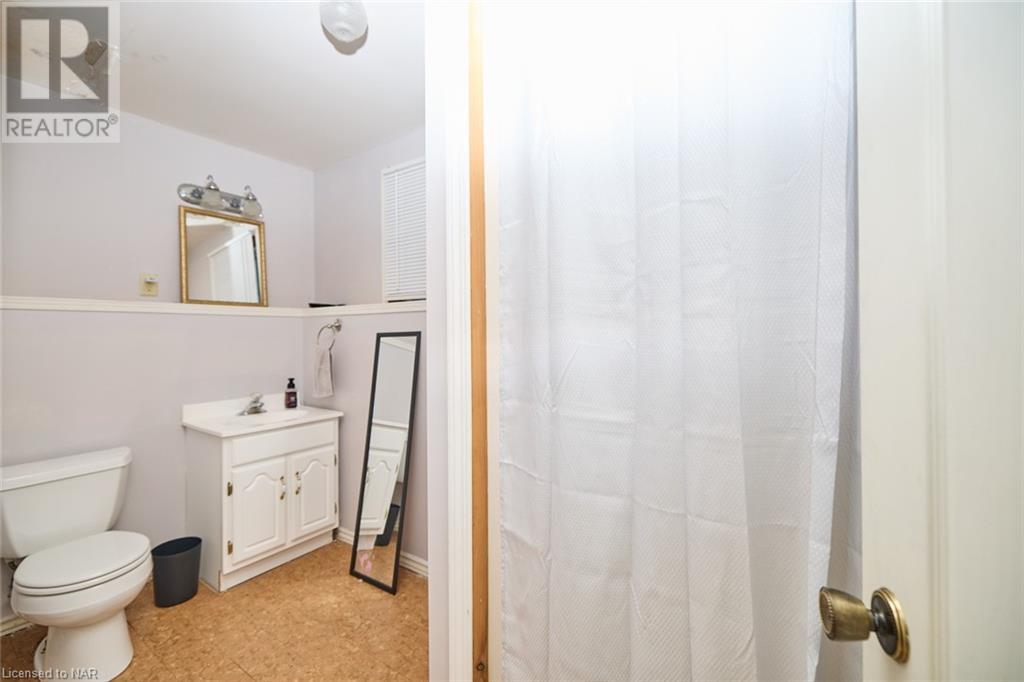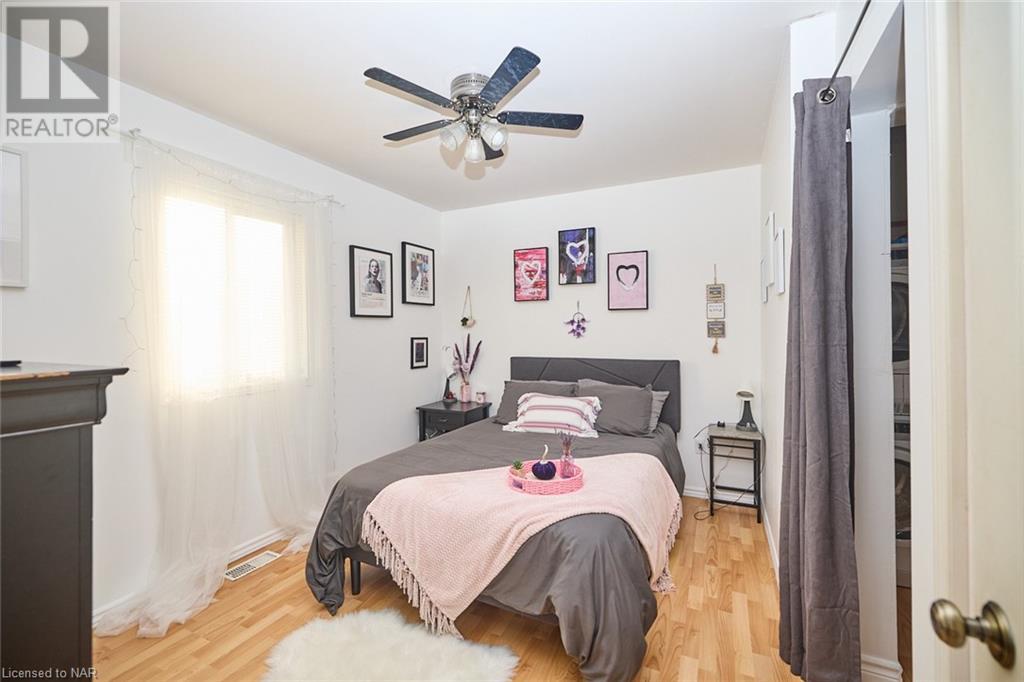5 Bedroom
4 Bathroom
3518 sqft
Fireplace
Central Air Conditioning
Forced Air
$675,000
TURN KEY INLAW SITUATION IN THE HEART OF CRESCENT PARK. ONE OF THE BEST TWO HOUSE IN ONE SET UPS PROVIDING A PRIVATE IN LAW UNIT FROM THE MAIN RESIDENCE. THE MAIN HOUSE IS A 3 BEDROOM 2 BATHROOM SIDESPLIT WITH BASEMENT WALK UP AND ATTACHED GARAGE . THE SECONDARY UNIT IS A 2 STORY 2 BEDROOM 2 BATH OFFERING INSUITE LAUNDRY AND 2 SEPERATE LIVING AREAS FOR THE INLAWS. EACH UNIT OFFERS SEPARATE UTILITIES. THIS PROPERTY OFFER INCOME POTENTIAL AND IS LOCATED ON A PREMIUM LOT IN A PREMIUM LOCATION. CLOSE TO UPTOWN AMENTIES, SCHOOLS, PARKS. THERE IS AN INCREDIBLE AMOUNT OF VALUE IN THIS PROPERTY. OVER 2000 SQUAREFEET OF ABOVE GRADE SQUAREFOOTAGE . SEE REALTOR REMARKS OF THE BREAKDOWN OF SPACES. ITS AVAILABLE FOR IMMEDIATE OCCUPANCY IN THE MAIN HOUSE. COME MAKE THIS SOLID INVESTMENT YOUR OWN! (id:56248)
Open House
This property has open houses!
Starts at:
12:00 pm
Ends at:
2:00 pm
Property Details
|
MLS® Number
|
40667344 |
|
Property Type
|
Single Family |
|
AmenitiesNearBy
|
Beach, Park, Place Of Worship, Playground, Schools, Shopping |
|
CommunicationType
|
High Speed Internet |
|
CommunityFeatures
|
Community Centre, School Bus |
|
EquipmentType
|
Other, Water Heater |
|
Features
|
Corner Site, Paved Driveway, In-law Suite |
|
ParkingSpaceTotal
|
5 |
|
RentalEquipmentType
|
Other, Water Heater |
Building
|
BathroomTotal
|
4 |
|
BedroomsAboveGround
|
5 |
|
BedroomsTotal
|
5 |
|
Appliances
|
Dishwasher, Dryer, Refrigerator, Stove, Gas Stove(s), Window Coverings, Garage Door Opener |
|
BasementDevelopment
|
Partially Finished |
|
BasementType
|
Full (partially Finished) |
|
ConstructionStyleAttachment
|
Detached |
|
CoolingType
|
Central Air Conditioning |
|
ExteriorFinish
|
Brick Veneer |
|
FireplaceFuel
|
Wood |
|
FireplacePresent
|
Yes |
|
FireplaceTotal
|
1 |
|
FireplaceType
|
Other - See Remarks |
|
FoundationType
|
Poured Concrete |
|
HeatingFuel
|
Natural Gas |
|
HeatingType
|
Forced Air |
|
SizeInterior
|
3518 Sqft |
|
Type
|
House |
|
UtilityWater
|
Municipal Water |
Parking
Land
|
AccessType
|
Highway Access, Highway Nearby |
|
Acreage
|
No |
|
LandAmenities
|
Beach, Park, Place Of Worship, Playground, Schools, Shopping |
|
Sewer
|
Municipal Sewage System |
|
SizeDepth
|
110 Ft |
|
SizeFrontage
|
110 Ft |
|
SizeTotalText
|
Unknown |
|
ZoningDescription
|
R1 |
Rooms
| Level |
Type |
Length |
Width |
Dimensions |
|
Lower Level |
3pc Bathroom |
|
|
Measurements not available |
|
Lower Level |
3pc Bathroom |
|
|
Measurements not available |
|
Lower Level |
Recreation Room |
|
|
16'0'' x 16'0'' |
|
Lower Level |
Games Room |
|
|
20'0'' x 17'0'' |
|
Lower Level |
Recreation Room |
|
|
24'0'' x 20'0'' |
|
Lower Level |
Storage |
|
|
12'0'' x 11'6'' |
|
Main Level |
Bedroom |
|
|
11'0'' x 12'0'' |
|
Main Level |
Bedroom |
|
|
10'0'' x 11'1'' |
|
Main Level |
4pc Bathroom |
|
|
Measurements not available |
|
Main Level |
4pc Bathroom |
|
|
Measurements not available |
|
Main Level |
Bedroom |
|
|
12'0'' x 19'0'' |
|
Main Level |
Kitchen |
|
|
20'0'' x 17'0'' |
|
Main Level |
Bedroom |
|
|
11'6'' x 8'0'' |
|
Main Level |
Primary Bedroom |
|
|
12'6'' x 11'6'' |
|
Main Level |
Living Room |
|
|
19'6'' x 13'6'' |
|
Main Level |
Kitchen |
|
|
20'0'' x 12'6'' |
Utilities
|
Cable
|
Available |
|
Electricity
|
Available |
|
Natural Gas
|
Available |
|
Telephone
|
Available |
https://www.realtor.ca/real-estate/27601474/1463-phillips-street-fort-erie


















































