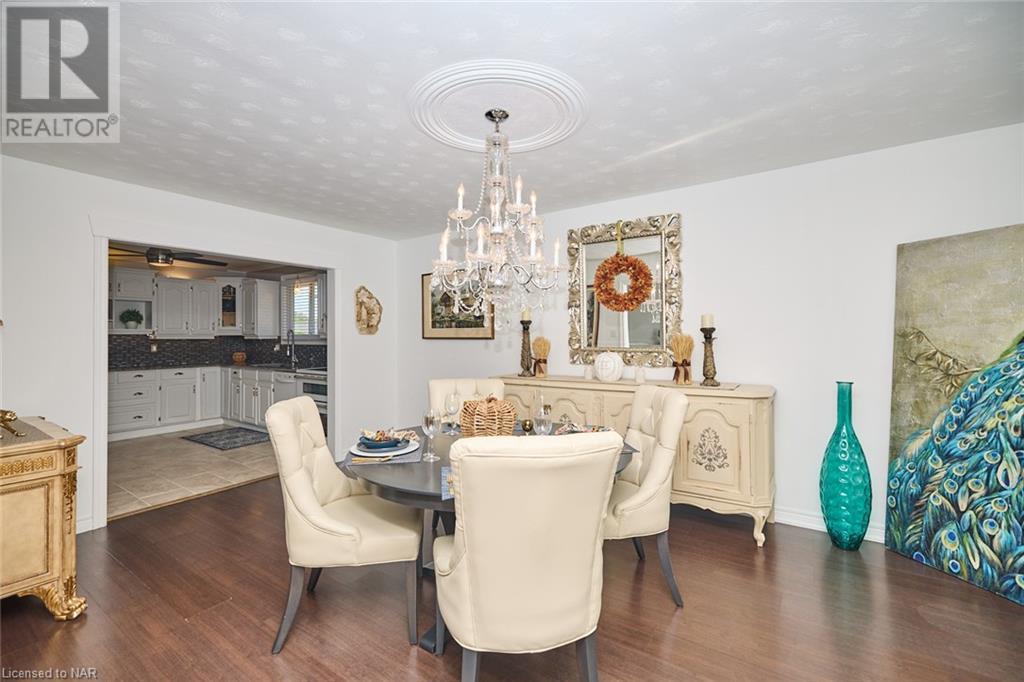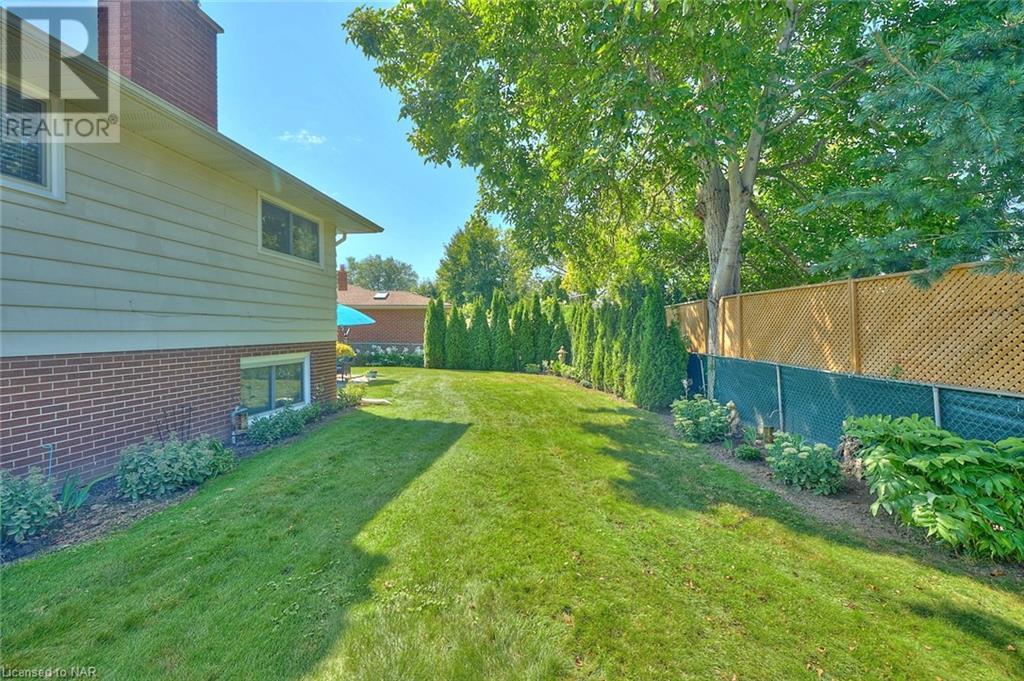4 Bedroom
2 Bathroom
2154 sqft
Raised Bungalow
Fireplace
Central Air Conditioning
Forced Air
$749,000
Welcome to 47 Monarch Park Drive, where prime location meets comfort in St. Catharines’ sought-after north end. This charming home embodies the ideal mix of tranquility, privacy, and convenience within a family-friendly neighborhood. An extra-long double concrete driveway provides ample parking. Inside, spacious principal rooms await, featuring an open-concept living and dining area that’s perfect for both entertaining and family gatherings. The kitchen stands out with sleek white cabinetry and granite countertops, combining style and functionality. The upper level offers two comfortable bedrooms and a 4-piece bath with a relaxing soaker tub/shower combination. Recently updated in 2021, the lower level provides added versatility with two more bedrooms, an office/den, and a modern 3-piece bathroom. The cozy white brick wood-burning fireplace and new luxury vinyl wood-look flooring create a warm, inviting atmosphere. Outdoors, a fully fenced, spacious backyard awaits for both relaxation and recreation. The lower level includes a convenient kitchenette/wet bar, perfect for gatherings or extended family accommodations. With a separate rear entrance and a dedicated parking space on the driveway’s right side, this space can function as an independent living area if desired. Smoke-free and pet-free, this immaculate home offers a pristine living environment in a prime location. Make it yours today! (id:56248)
Open House
This property has open houses!
Starts at:
2:00 pm
Ends at:
4:00 pm
Property Details
|
MLS® Number
|
40671649 |
|
Property Type
|
Single Family |
|
Neigbourhood
|
Grantham |
|
AmenitiesNearBy
|
Place Of Worship, Public Transit, Schools, Shopping |
|
EquipmentType
|
Water Heater |
|
Features
|
Wet Bar |
|
ParkingSpaceTotal
|
6 |
|
RentalEquipmentType
|
Water Heater |
|
Structure
|
Porch |
Building
|
BathroomTotal
|
2 |
|
BedroomsAboveGround
|
2 |
|
BedroomsBelowGround
|
2 |
|
BedroomsTotal
|
4 |
|
Appliances
|
Dishwasher, Refrigerator, Stove, Wet Bar |
|
ArchitecturalStyle
|
Raised Bungalow |
|
BasementDevelopment
|
Finished |
|
BasementType
|
Full (finished) |
|
ConstructedDate
|
1971 |
|
ConstructionStyleAttachment
|
Detached |
|
CoolingType
|
Central Air Conditioning |
|
ExteriorFinish
|
Brick, Vinyl Siding |
|
FireplaceFuel
|
Wood |
|
FireplacePresent
|
Yes |
|
FireplaceTotal
|
1 |
|
FireplaceType
|
Other - See Remarks |
|
FoundationType
|
Poured Concrete |
|
HeatingFuel
|
Natural Gas |
|
HeatingType
|
Forced Air |
|
StoriesTotal
|
1 |
|
SizeInterior
|
2154 Sqft |
|
Type
|
House |
|
UtilityWater
|
Municipal Water |
Parking
Land
|
AccessType
|
Highway Access |
|
Acreage
|
No |
|
LandAmenities
|
Place Of Worship, Public Transit, Schools, Shopping |
|
Sewer
|
Municipal Sewage System |
|
SizeDepth
|
107 Ft |
|
SizeFrontage
|
60 Ft |
|
SizeTotalText
|
Under 1/2 Acre |
|
ZoningDescription
|
R1 |
Rooms
| Level |
Type |
Length |
Width |
Dimensions |
|
Lower Level |
Other |
|
|
11'10'' x 8' |
|
Lower Level |
3pc Bathroom |
|
|
7'1'' x 6'11'' |
|
Lower Level |
Bedroom |
|
|
14'8'' x 12'10'' |
|
Lower Level |
Bedroom |
|
|
14'10'' x 8'8'' |
|
Lower Level |
Recreation Room |
|
|
26'1'' x 12'10'' |
|
Main Level |
Foyer |
|
|
20'6'' x 6'11'' |
|
Main Level |
4pc Bathroom |
|
|
9'11'' x 5'9'' |
|
Main Level |
Bedroom |
|
|
13'6'' x 10'0'' |
|
Main Level |
Primary Bedroom |
|
|
13'6'' x 11'4'' |
|
Main Level |
Living Room |
|
|
17'2'' x 13'5'' |
|
Main Level |
Dining Room |
|
|
17'11'' x 11'4'' |
|
Main Level |
Kitchen |
|
|
11'2'' x 11'5'' |
https://www.realtor.ca/real-estate/27601193/47-monarch-park-drive-st-catharines









































