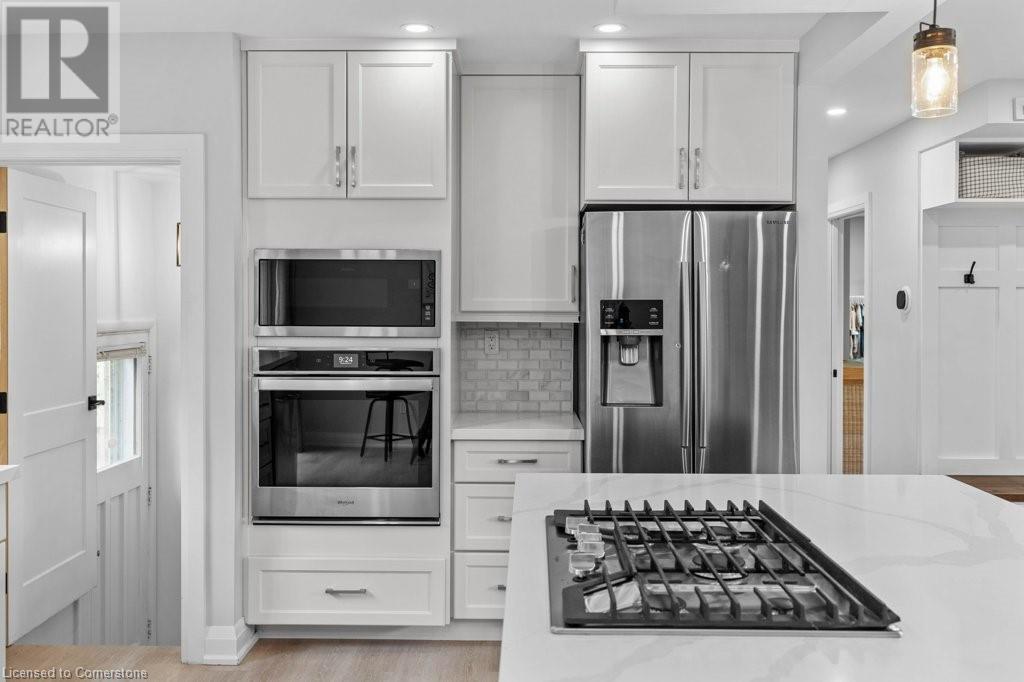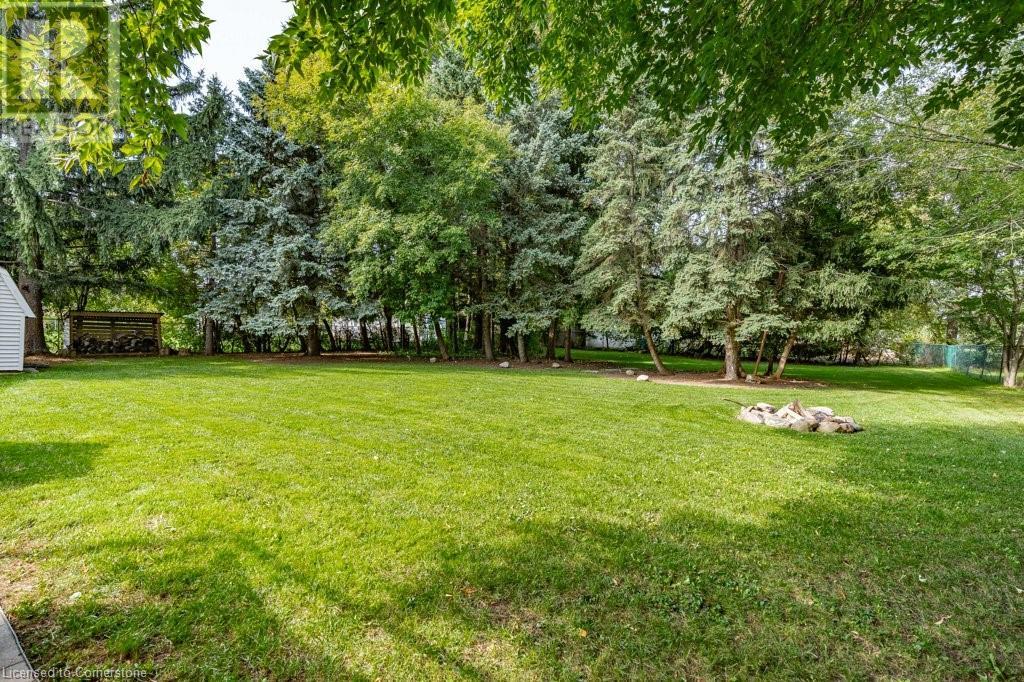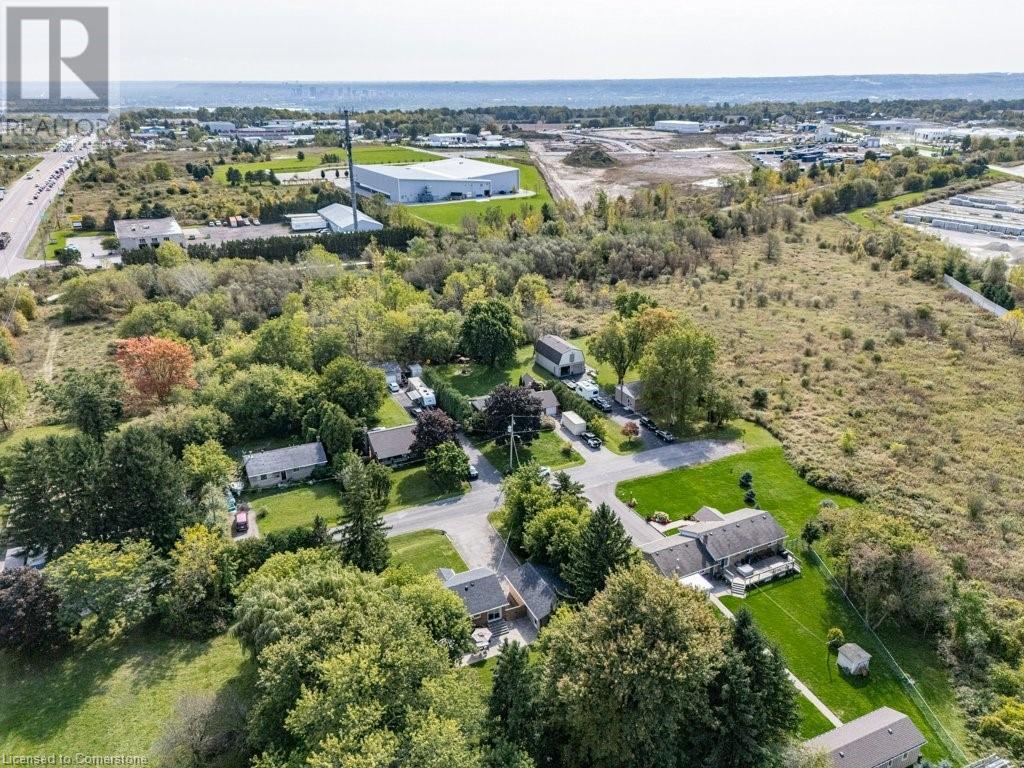11 Garwood Avenue Flamborough, Ontario L9H 7J8
$899,900
Experience the Best of Country Living with Urban Convenience! Welcome to 11 Garwood Ave, a beautifully updated 2+1 bedroom, 2-bathroom home on a peaceful cul-de-sac in Flamborough West. This charming property sits on an expansive 100x195’ lot, offering rural tranquility with urban convenience. Step into the sunlit foyer, opening into an airy, open-concept living area. The spacious kitchen and dining area features patio doors to the backyard, a quartz island with breakfast bar, and stainless steel appliances, with a window overlooking the serene backyard. Gather in the inviting living room, complete with a gas fireplace and ample room for entertaining. The main level includes two generous bedrooms and a 4-piece bathroom/laundry combo for convenient, single-level living. The lower level provides a spacious in-law suite with its own backyard entrance, a generously sized bedroom, a 4-piece bathroom, den, cozy living area, en-suite laundry hookups, and kitchenette. Outside, enjoy a private backyard with mature trees, a newly installed patio and stairs (2018), and direct dining room access. The detached garage with a dedicated electrical panel is ideal for storage, hobbies, or a handyman’s workspace. Located minutes from essential amenities and major routes like the 401 and 403, 11 Garwood Ave offers the best of both worlds. Room sizes approximate. A full list of updates is available in supplements. (id:56248)
Open House
This property has open houses!
2:00 pm
Ends at:4:00 pm
2:00 am
Ends at:4:00 pm
Property Details
| MLS® Number | 40670892 |
| Property Type | Single Family |
| CommunicationType | High Speed Internet |
| EquipmentType | Water Heater |
| Features | Cul-de-sac, Southern Exposure, Paved Driveway, Country Residential, Sump Pump, Automatic Garage Door Opener, In-law Suite |
| ParkingSpaceTotal | 8 |
| RentalEquipmentType | Water Heater |
| Structure | Shed |
Building
| BathroomTotal | 2 |
| BedroomsAboveGround | 2 |
| BedroomsBelowGround | 1 |
| BedroomsTotal | 3 |
| Appliances | Dishwasher, Oven - Built-in, Refrigerator, Stove, Range - Gas, Microwave Built-in, Hood Fan, Garage Door Opener |
| ArchitecturalStyle | Bungalow |
| BasementDevelopment | Finished |
| BasementType | Full (finished) |
| ConstructedDate | 1959 |
| ConstructionStyleAttachment | Detached |
| CoolingType | Central Air Conditioning |
| ExteriorFinish | Brick |
| FireplacePresent | Yes |
| FireplaceTotal | 1 |
| Fixture | Ceiling Fans |
| FoundationType | Block |
| HeatingFuel | Natural Gas |
| StoriesTotal | 1 |
| SizeInterior | 1027.2 Sqft |
| Type | House |
| UtilityWater | Municipal Water |
Parking
| Detached Garage |
Land
| AccessType | Road Access, Highway Access |
| Acreage | No |
| FenceType | Fence |
| Sewer | Septic System |
| SizeDepth | 195 Ft |
| SizeFrontage | 100 Ft |
| SizeTotalText | Under 1/2 Acre |
| ZoningDescription | A2 |
Rooms
| Level | Type | Length | Width | Dimensions |
|---|---|---|---|---|
| Basement | Office | 10'11'' x 6'11'' | ||
| Basement | Utility Room | 5'6'' x 7'0'' | ||
| Basement | Storage | 4'11'' x 5'9'' | ||
| Basement | Recreation Room | 10'11'' x 15'6'' | ||
| Basement | Laundry Room | 5'10'' x 5'10'' | ||
| Basement | Kitchen | 10'9'' x 8'1'' | ||
| Basement | Dining Room | 10'9'' x 11'1'' | ||
| Basement | Bedroom | 10'11'' x 13'8'' | ||
| Basement | 4pc Bathroom | 5'5'' x 10'6'' | ||
| Main Level | Primary Bedroom | 14'6'' x 11'2'' | ||
| Main Level | Living Room | 12'2'' x 21'6'' | ||
| Main Level | Kitchen | 11'2'' x 11'7'' | ||
| Main Level | Dining Room | 11'2'' x 7'9'' | ||
| Main Level | Bedroom | 8'5'' x 17'10'' | ||
| Main Level | 4pc Bathroom | 11'0'' x 8'6'' |
Utilities
| Cable | Available |
| Electricity | Available |
| Natural Gas | Available |
https://www.realtor.ca/real-estate/27600329/11-garwood-avenue-flamborough





















































