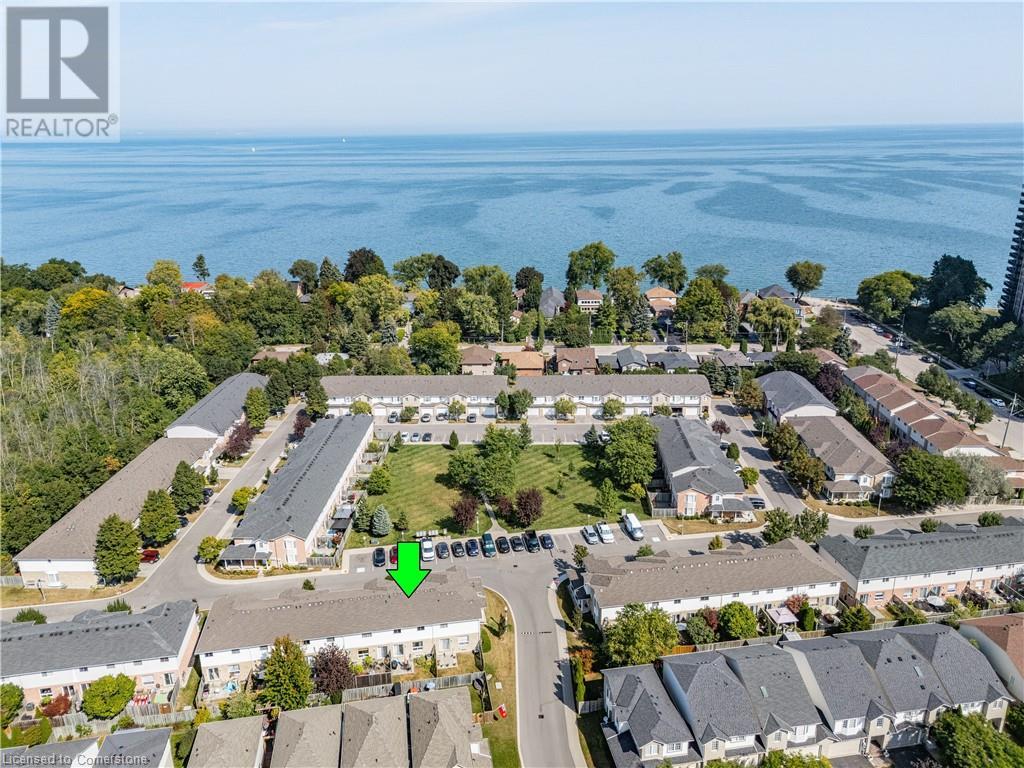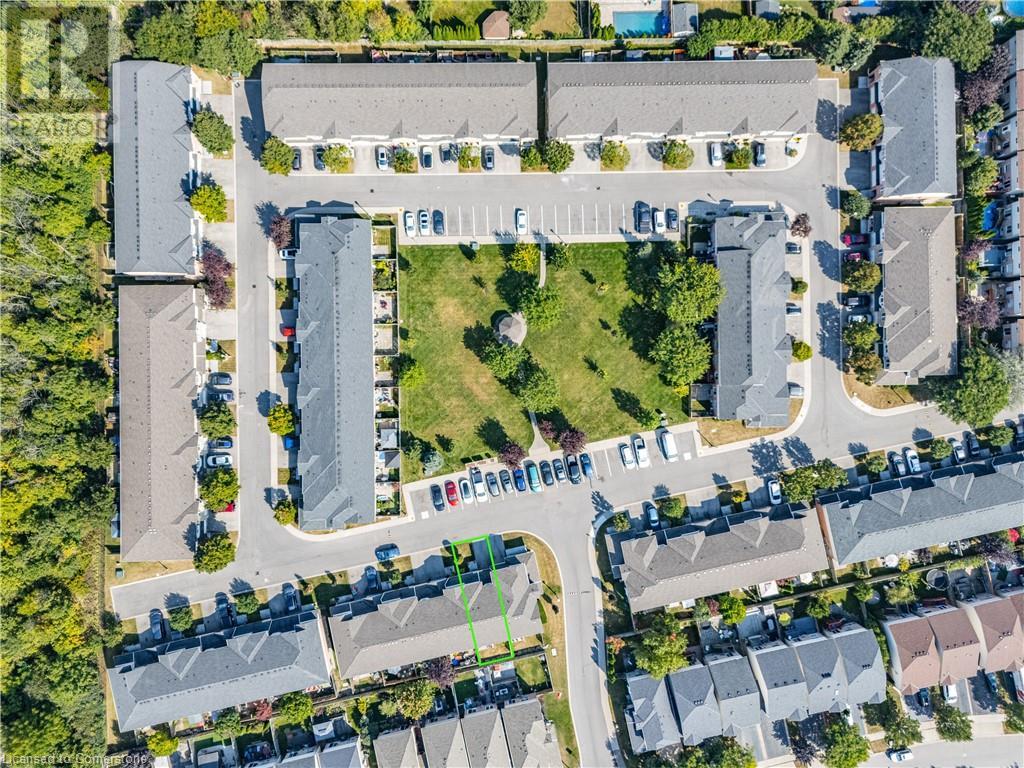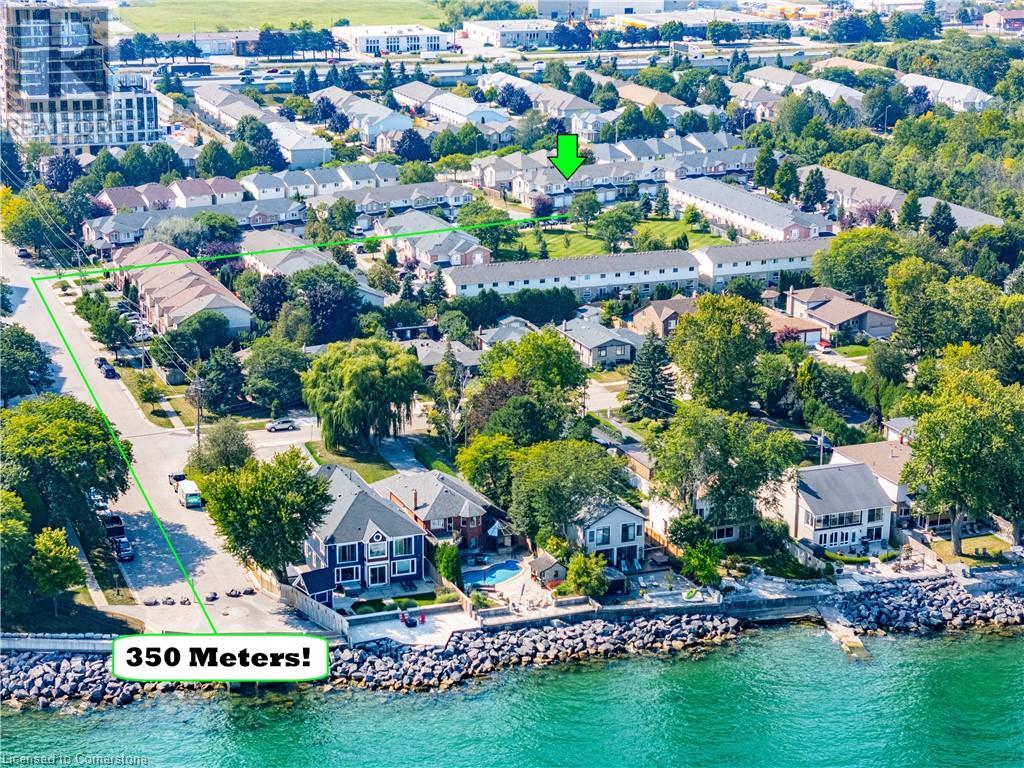485 Green Road Unit# 39 Stoney Creek, Ontario L8E 6A8
3 Bedroom
2 Bathroom
1262 sqft
2 Level
Central Air Conditioning
Forced Air
$699,950Maintenance, Insurance, Property Management, Parking
$417 Monthly
Maintenance, Insurance, Property Management, Parking
$417 MonthlyWelcome home to 485 Green Road, unit #39 in beautiful Stoney Creek Ontario. Located just steps from the shores of Lake Ontario, and less than five minutes from the newly built Jennie Florence Parker Sports Complex, this quiet family friendly complex is waiting for you. Inside this conventional two storey townhome you'll find the main floor flooded with natural light. Upstairs offers 3 bedrooms, downstairs is fully finished, and with a total of two bathrooms, what else does one need. Come see what all the fuss is about, you will not be disappointed. (id:56248)
Open House
This property has open houses!
November
3
Sunday
Starts at:
2:00 pm
Ends at:4:00 pm
See you there!
Property Details
| MLS® Number | 40670364 |
| Property Type | Single Family |
| AmenitiesNearBy | Golf Nearby, Hospital, Park, Place Of Worship, Public Transit, Schools |
| CommunityFeatures | Quiet Area, Community Centre, School Bus |
| EquipmentType | Furnace, Water Heater |
| Features | Paved Driveway |
| ParkingSpaceTotal | 2 |
| RentalEquipmentType | Furnace, Water Heater |
Building
| BathroomTotal | 2 |
| BedroomsAboveGround | 3 |
| BedroomsTotal | 3 |
| Appliances | Dishwasher, Dryer, Refrigerator, Stove, Washer, Window Coverings |
| ArchitecturalStyle | 2 Level |
| BasementDevelopment | Finished |
| BasementType | Full (finished) |
| ConstructedDate | 2001 |
| ConstructionStyleAttachment | Attached |
| CoolingType | Central Air Conditioning |
| ExteriorFinish | Brick |
| FireProtection | Smoke Detectors |
| FoundationType | Poured Concrete |
| HalfBathTotal | 1 |
| HeatingType | Forced Air |
| StoriesTotal | 2 |
| SizeInterior | 1262 Sqft |
| Type | Row / Townhouse |
| UtilityWater | Municipal Water |
Parking
| Attached Garage |
Land
| AccessType | Water Access, Highway Access, Highway Nearby |
| Acreage | No |
| LandAmenities | Golf Nearby, Hospital, Park, Place Of Worship, Public Transit, Schools |
| Sewer | Municipal Sewage System |
| SizeTotalText | Under 1/2 Acre |
| ZoningDescription | Residential |
Rooms
| Level | Type | Length | Width | Dimensions |
|---|---|---|---|---|
| Second Level | 4pc Bathroom | 8'11'' x 5' | ||
| Second Level | Bedroom | 11'1'' x 9'5'' | ||
| Second Level | Bedroom | 12'10'' x 9'11'' | ||
| Second Level | Primary Bedroom | 15'2'' x 9'11'' | ||
| Basement | Utility Room | 5'4'' x 11'10'' | ||
| Basement | Recreation Room | 12'11'' x 18'6'' | ||
| Main Level | 2pc Bathroom | 4'5'' x 5'7'' | ||
| Main Level | Kitchen | 9'11'' x 7'3'' | ||
| Main Level | Dining Room | 7'6'' x 7'7'' | ||
| Main Level | Living Room | 17'5'' x 12'2'' |
Utilities
| Cable | Available |
| Natural Gas | Available |
| Telephone | Available |
https://www.realtor.ca/real-estate/27600260/485-green-road-unit-39-stoney-creek



























