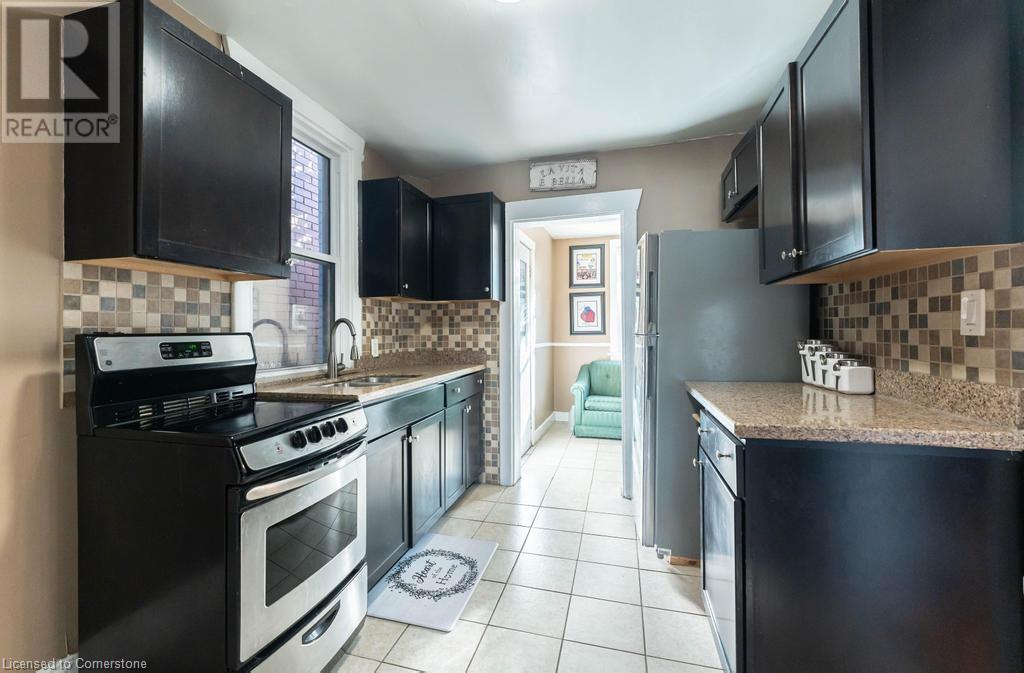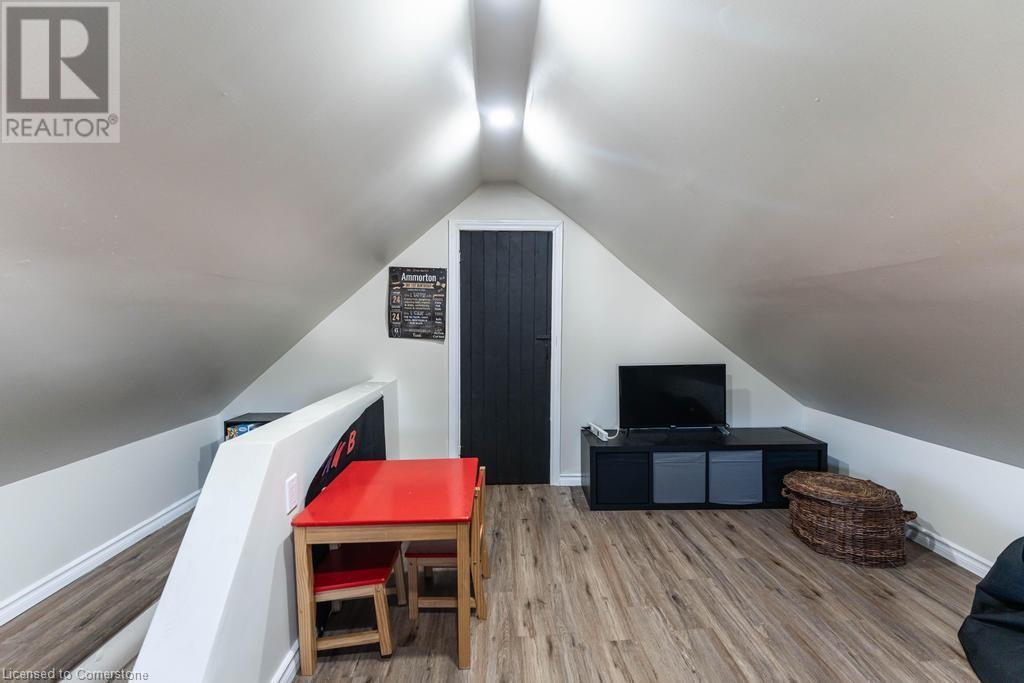38 Dalkeith Avenue Hamilton, Ontario L8L 3J2
$499,777
Nestled just steps away from the lively and eclectic Ottawa Street in downtown Hamilton, this charming 2.5-story home offers the perfect blend of character and modern updates. With three spacious bedrooms and one bathroom, this house is designed with comfort and style in mind. The main floor greets you with high ceilings and original hardwood floors, exuding a timeless elegance that carries throughout the home. The living and dining areas are bathed in natural light from large, updated windows, creating a warm and inviting atmosphere. The kitchen, updated in 2014, combines modern functionality with classic charm, offering ample cabinetry, and a cozy breakfast nook. Updates from 2014 include a new roof, windows, and electrical, ensuring peace of mind and energy efficiency. A convenient driveway spot provides off-street parking, a sought-after feature in this vibrant neighbourhood. Outside, a quaint porch is perfect for relaxing, while the backyard is ideal for gardening or entertaining. This home is a true gem, combining vintage appeal with essential modern updates, all within a stone’s throw of the boutique shops, cafes, and restaurants on Ottawa Street. (id:56248)
Open House
This property has open houses!
2:00 pm
Ends at:4:00 pm
Property Details
| MLS® Number | 40671226 |
| Property Type | Single Family |
| AmenitiesNearBy | Hospital, Park, Place Of Worship, Public Transit, Schools |
| EquipmentType | Water Heater |
| Features | Paved Driveway |
| ParkingSpaceTotal | 1 |
| RentalEquipmentType | Water Heater |
Building
| BathroomTotal | 1 |
| BedroomsAboveGround | 3 |
| BedroomsTotal | 3 |
| Appliances | Dryer, Refrigerator, Stove, Washer |
| BasementDevelopment | Unfinished |
| BasementType | Full (unfinished) |
| ConstructedDate | 1910 |
| ConstructionStyleAttachment | Detached |
| CoolingType | Central Air Conditioning |
| ExteriorFinish | Brick |
| FoundationType | Stone |
| HeatingFuel | Natural Gas |
| HeatingType | Forced Air |
| StoriesTotal | 3 |
| SizeInterior | 1102 Sqft |
| Type | House |
| UtilityWater | Municipal Water |
Land
| Acreage | No |
| LandAmenities | Hospital, Park, Place Of Worship, Public Transit, Schools |
| Sewer | Municipal Sewage System |
| SizeDepth | 80 Ft |
| SizeFrontage | 22 Ft |
| SizeTotalText | Under 1/2 Acre |
| ZoningDescription | D |
Rooms
| Level | Type | Length | Width | Dimensions |
|---|---|---|---|---|
| Second Level | 4pc Bathroom | Measurements not available | ||
| Second Level | Bedroom | 8'2'' x 8'10'' | ||
| Second Level | Bedroom | 9'1'' x 9'7'' | ||
| Second Level | Primary Bedroom | 12'5'' x 9'0'' | ||
| Basement | Laundry Room | Measurements not available | ||
| Main Level | Den | 7'4'' x 8'1'' | ||
| Main Level | Living Room | 10'0'' x 10'6'' | ||
| Main Level | Dining Room | 8'6'' x 12'5'' | ||
| Main Level | Kitchen | 8'5'' x 13'5'' |
https://www.realtor.ca/real-estate/27598525/38-dalkeith-avenue-hamilton























