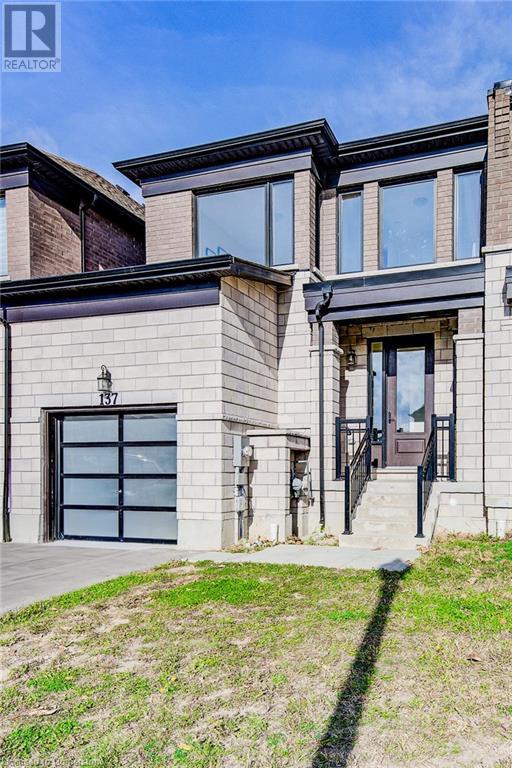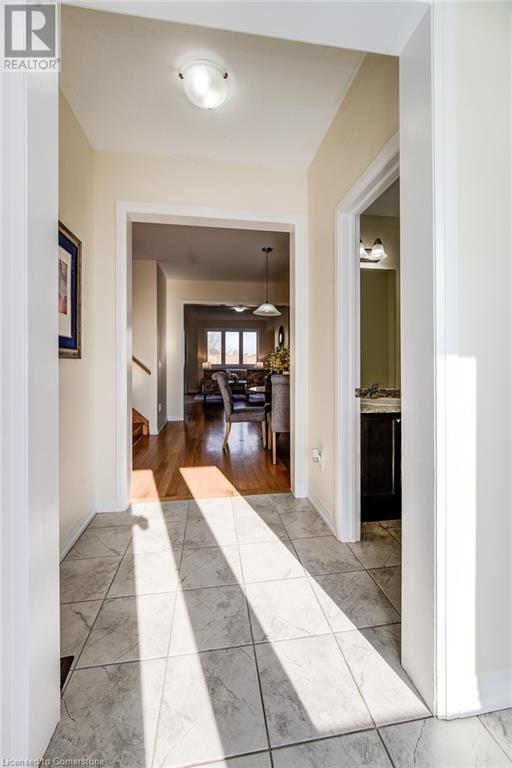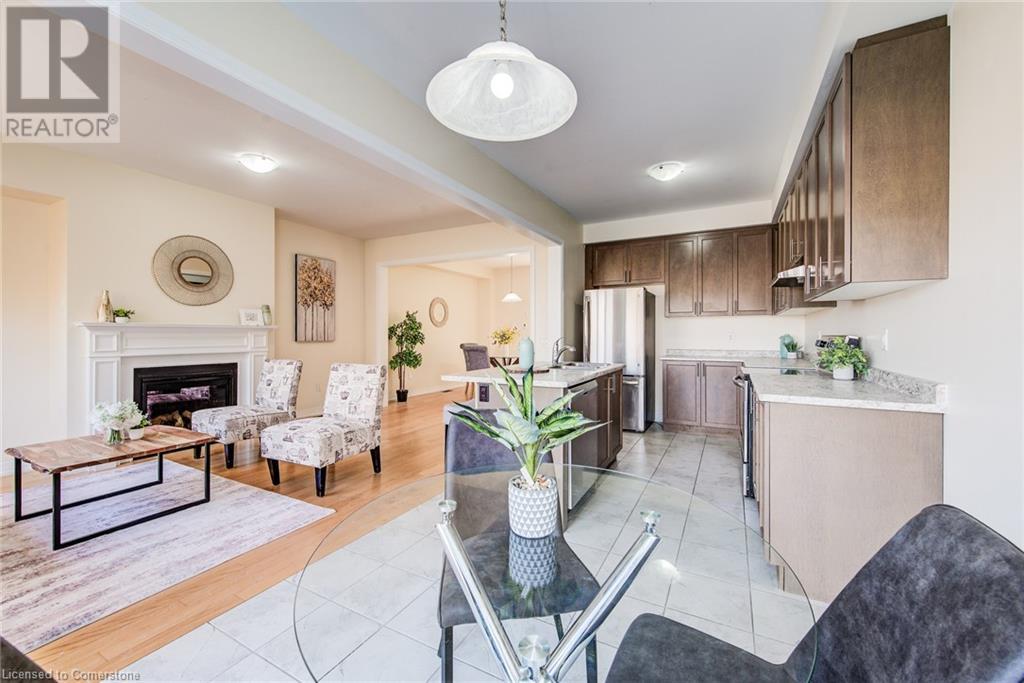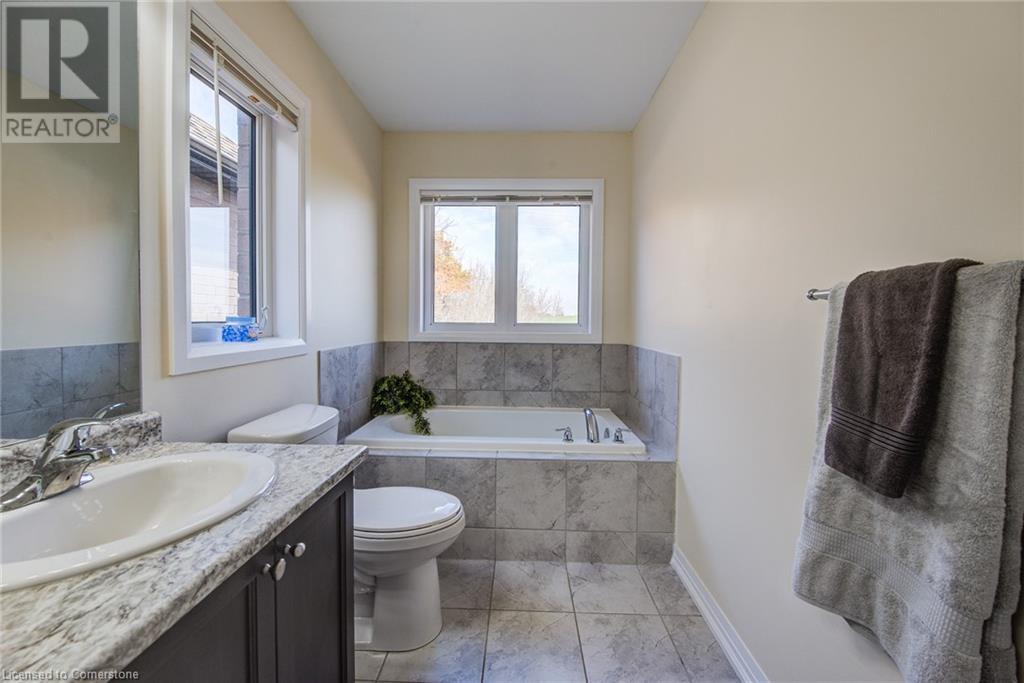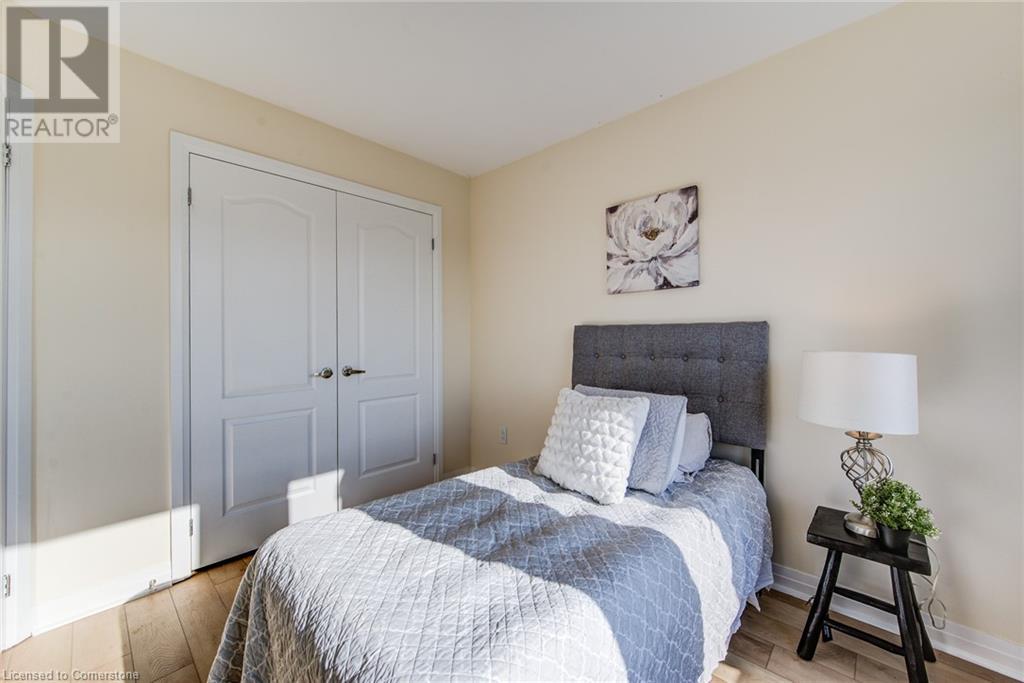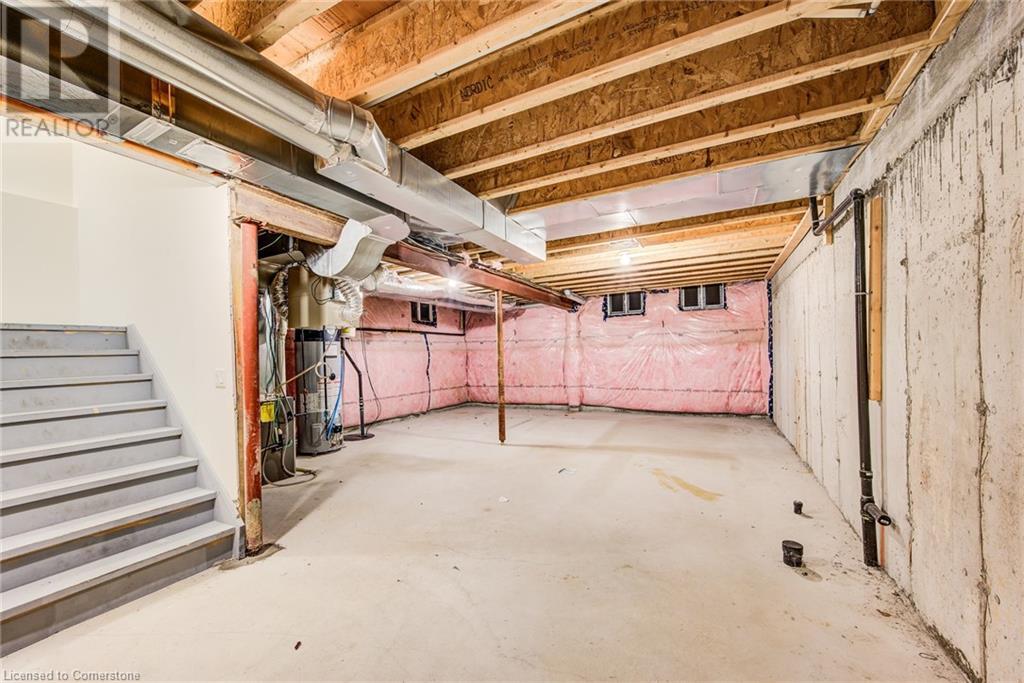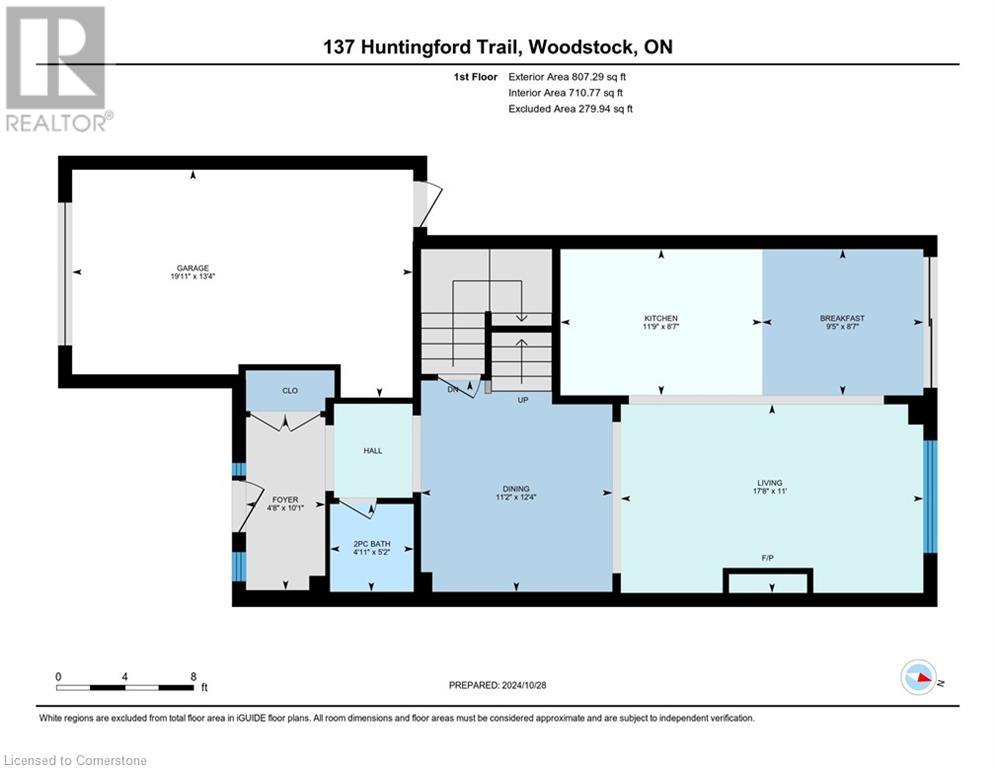3 Bedroom
3 Bathroom
1731 sqft
2 Level
Central Air Conditioning
Forced Air
$669,900
Stunning 3-Bedroom Contemporary Townhouse in Prime Woodstock Location.For the first time on the market, this gorgeous 4-year-old, 3-bedroom, 2.5-bathroom freehold townhouse offers a blend of modern elegance and comfort. Nestled in the heart of Woodstock, this home is impeccably maintained and ready to impress! Step into an open-concept main floor, where a cozy fireplace warms the inviting living space, perfect for family gatherings. The wooden flooring on the main floor and elegant oak staircase add a touch of luxury, while the spacious family and dining areas provide ample room for entertaining. Enjoy the convenience of an upstairs laundry room and a well-thought-out layout that maximizes space and functionality. (id:56248)
Open House
This property has open houses!
Starts at:
2:00 pm
Ends at:
4:00 pm
Property Details
|
MLS® Number
|
40671291 |
|
Property Type
|
Single Family |
|
AmenitiesNearBy
|
Place Of Worship |
|
ParkingSpaceTotal
|
2 |
Building
|
BathroomTotal
|
3 |
|
BedroomsAboveGround
|
3 |
|
BedroomsTotal
|
3 |
|
Appliances
|
Dishwasher, Dryer, Refrigerator, Stove |
|
ArchitecturalStyle
|
2 Level |
|
BasementDevelopment
|
Unfinished |
|
BasementType
|
Full (unfinished) |
|
ConstructedDate
|
2020 |
|
ConstructionMaterial
|
Wood Frame |
|
ConstructionStyleAttachment
|
Attached |
|
CoolingType
|
Central Air Conditioning |
|
ExteriorFinish
|
Concrete, Vinyl Siding, Wood, Shingles |
|
FoundationType
|
Poured Concrete |
|
HalfBathTotal
|
1 |
|
HeatingType
|
Forced Air |
|
StoriesTotal
|
2 |
|
SizeInterior
|
1731 Sqft |
|
Type
|
Row / Townhouse |
|
UtilityWater
|
Municipal Water |
Parking
Land
|
AccessType
|
Highway Access |
|
Acreage
|
No |
|
LandAmenities
|
Place Of Worship |
|
Sewer
|
Municipal Sewage System |
|
SizeDepth
|
108 Ft |
|
SizeFrontage
|
25 Ft |
|
SizeTotalText
|
Under 1/2 Acre |
|
ZoningDescription
|
R1-18 |
Rooms
| Level |
Type |
Length |
Width |
Dimensions |
|
Second Level |
Bedroom |
|
|
10'9'' x 10'2'' |
|
Second Level |
Bedroom |
|
|
12'5'' x 9'7'' |
|
Second Level |
Bedroom |
|
|
16'6'' x 14'1'' |
|
Second Level |
4pc Bathroom |
|
|
Measurements not available |
|
Second Level |
3pc Bathroom |
|
|
Measurements not available |
|
Main Level |
Living Room |
|
|
17'8'' x 11'0'' |
|
Main Level |
Kitchen |
|
|
11'8'' x 8'5'' |
|
Main Level |
2pc Bathroom |
|
|
Measurements not available |
https://www.realtor.ca/real-estate/27597485/137-huntingford-trail-woodstock



