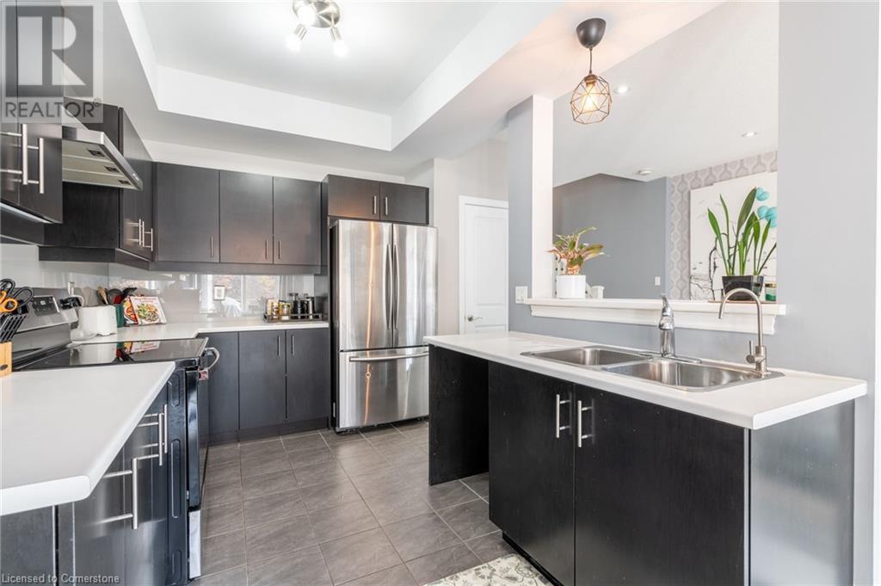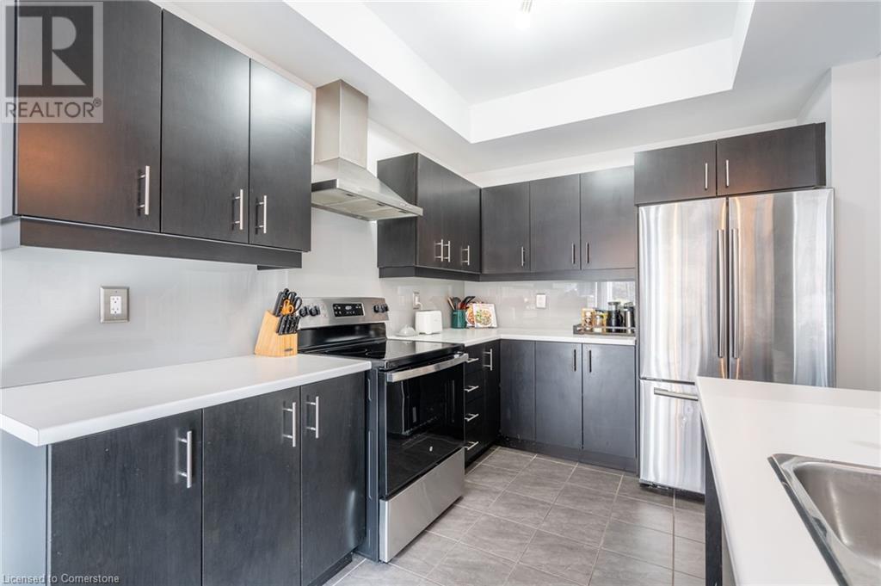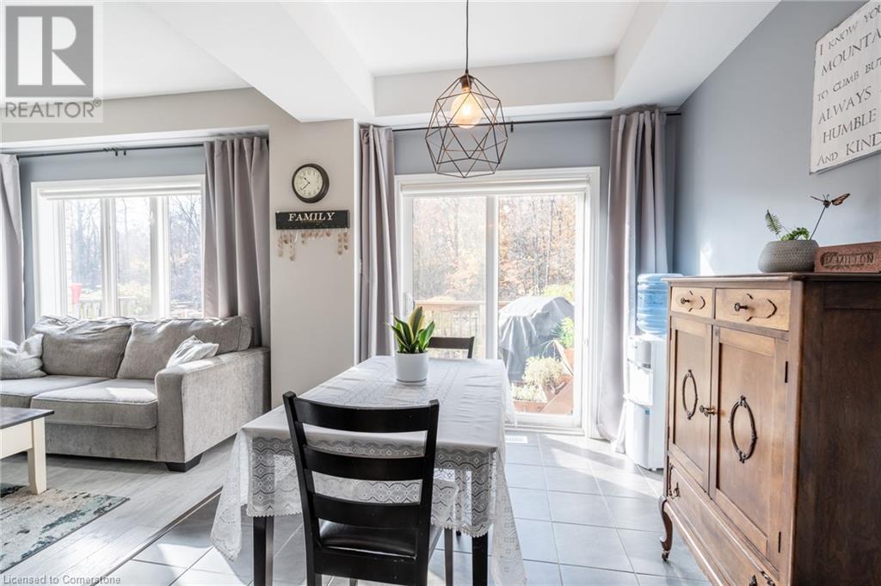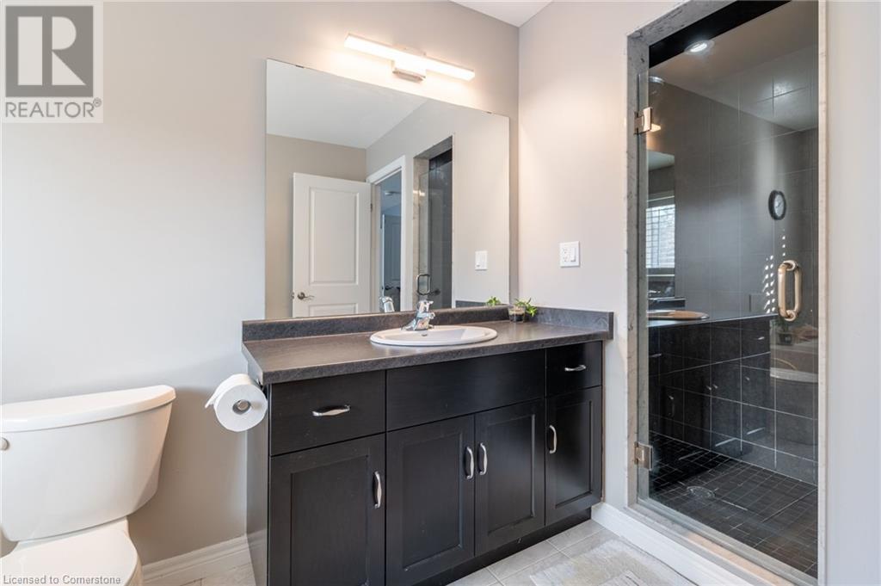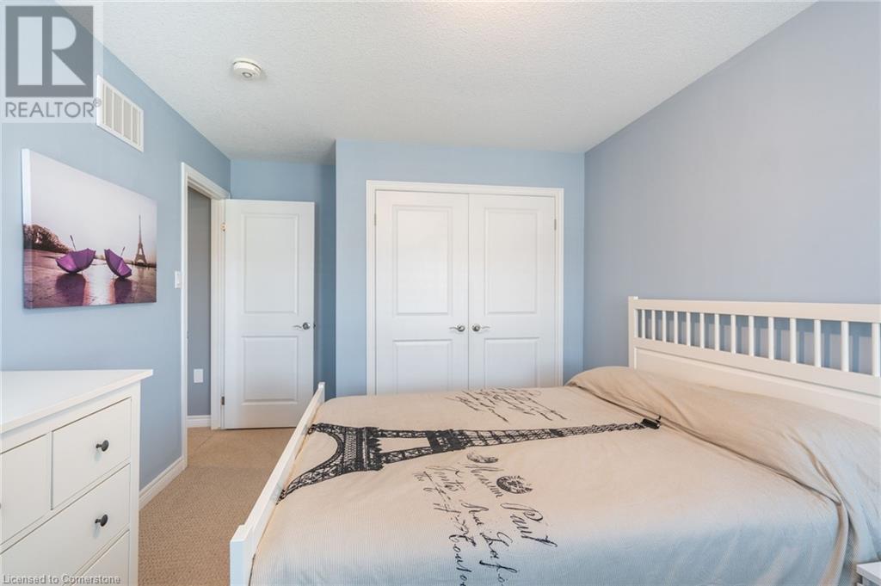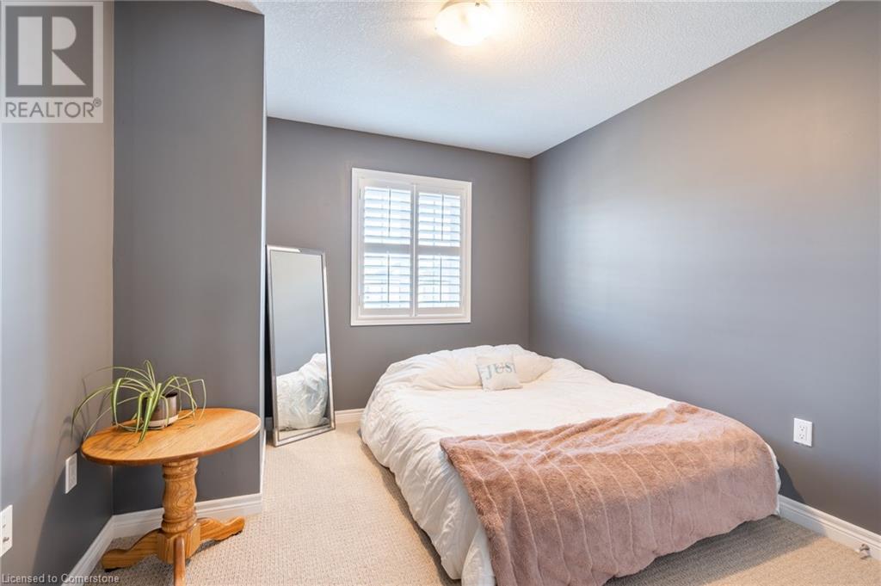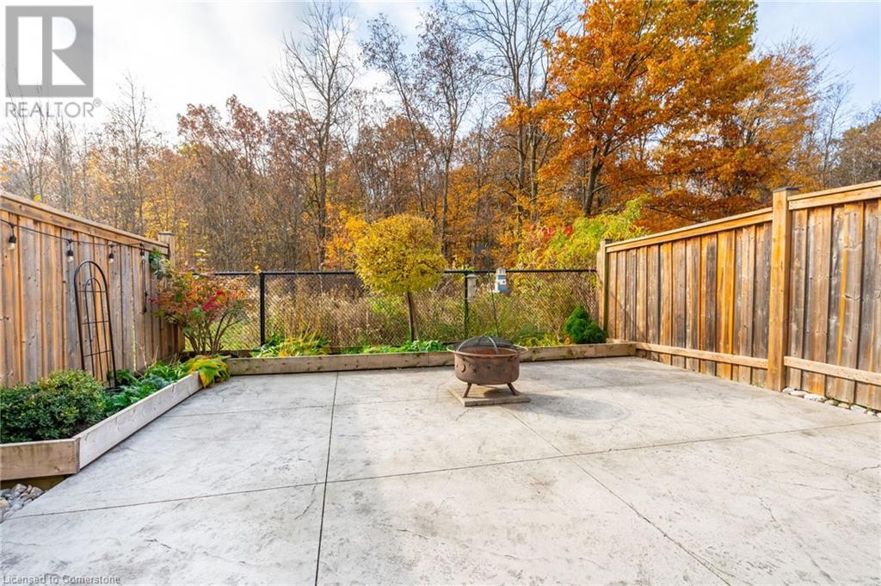4 Bedroom
3 Bathroom
1703 sqft
2 Level
Central Air Conditioning
Forced Air
$799,775
Welcome to this stunning Marz Homes freehold townhome – no condo fees! This beautifully crafted residence offers 3+1 bedrooms and 2.5 baths, including a spacious main floor with 9-foot ceilings, a fully fenced backyard with stamped concrete patio, backing onto greenspace & no rear neighbors for extra privacy. The oversized primary bedroom boasts a soaker tub, walk-in shower, and walk-in closet, while the bedroom-level laundry adds convenience. A fully finished basement provides an additional bedroom & recreational space and storage, with an attached garage and driveway for up to two cars. Recently painted and adorned with stylish California shutters, this home is move-in ready! 2017 build. 1703 square feet and over 2000 square feet of total finished living space on all 3 floors! Located on a quiet street close to parks, trails, and schools, it’s perfect for an active lifestyle. Ready to see it? Contact us today to schedule a viewing! (id:56248)
Property Details
|
MLS® Number
|
40668715 |
|
Property Type
|
Single Family |
|
AmenitiesNearBy
|
Hospital, Park, Place Of Worship, Playground, Schools, Shopping |
|
CommunicationType
|
High Speed Internet |
|
CommunityFeatures
|
Quiet Area, Community Centre, School Bus |
|
EquipmentType
|
Water Heater |
|
Features
|
Backs On Greenbelt, Conservation/green Belt, Paved Driveway |
|
ParkingSpaceTotal
|
3 |
|
RentalEquipmentType
|
Water Heater |
|
Structure
|
Porch |
Building
|
BathroomTotal
|
3 |
|
BedroomsAboveGround
|
3 |
|
BedroomsBelowGround
|
1 |
|
BedroomsTotal
|
4 |
|
Appliances
|
Dryer, Refrigerator, Stove, Washer, Window Coverings, Garage Door Opener |
|
ArchitecturalStyle
|
2 Level |
|
BasementDevelopment
|
Finished |
|
BasementType
|
Full (finished) |
|
ConstructedDate
|
2017 |
|
ConstructionStyleAttachment
|
Attached |
|
CoolingType
|
Central Air Conditioning |
|
ExteriorFinish
|
Brick, Stone, Vinyl Siding |
|
FireProtection
|
Smoke Detectors |
|
HalfBathTotal
|
1 |
|
HeatingFuel
|
Natural Gas |
|
HeatingType
|
Forced Air |
|
StoriesTotal
|
2 |
|
SizeInterior
|
1703 Sqft |
|
Type
|
Row / Townhouse |
|
UtilityWater
|
Municipal Water |
Parking
Land
|
AccessType
|
Highway Nearby |
|
Acreage
|
No |
|
LandAmenities
|
Hospital, Park, Place Of Worship, Playground, Schools, Shopping |
|
Sewer
|
Municipal Sewage System |
|
SizeDepth
|
100 Ft |
|
SizeFrontage
|
21 Ft |
|
SizeTotalText
|
Under 1/2 Acre |
|
ZoningDescription
|
Residential |
Rooms
| Level |
Type |
Length |
Width |
Dimensions |
|
Second Level |
Full Bathroom |
|
|
7'11'' x 14'8'' |
|
Second Level |
Primary Bedroom |
|
|
15'7'' x 16'6'' |
|
Second Level |
Laundry Room |
|
|
2'11'' x 5'11'' |
|
Second Level |
4pc Bathroom |
|
|
12'2'' x 5'4'' |
|
Second Level |
Bedroom |
|
|
10'5'' x 14'1'' |
|
Second Level |
Bedroom |
|
|
10'2'' x 12'11'' |
|
Basement |
Utility Room |
|
|
12'2'' x 12'5'' |
|
Basement |
Bedroom |
|
|
20'10'' x 13'2'' |
|
Basement |
Storage |
|
|
8'4'' x 18'0'' |
|
Main Level |
Dining Room |
|
|
9'1'' x 9'7'' |
|
Main Level |
Living Room |
|
|
11'9'' x 32'8'' |
|
Main Level |
Pantry |
|
|
2'8'' x 2'0'' |
|
Main Level |
Kitchen |
|
|
9'5'' x 12'0'' |
|
Main Level |
2pc Bathroom |
|
|
3'8'' x 6'9'' |
|
Main Level |
Foyer |
|
|
4'8'' x 7'1'' |
Utilities
|
Electricity
|
Available |
|
Natural Gas
|
Available |
|
Telephone
|
Available |
https://www.realtor.ca/real-estate/27594319/135-kinsman-drive-binbrook







