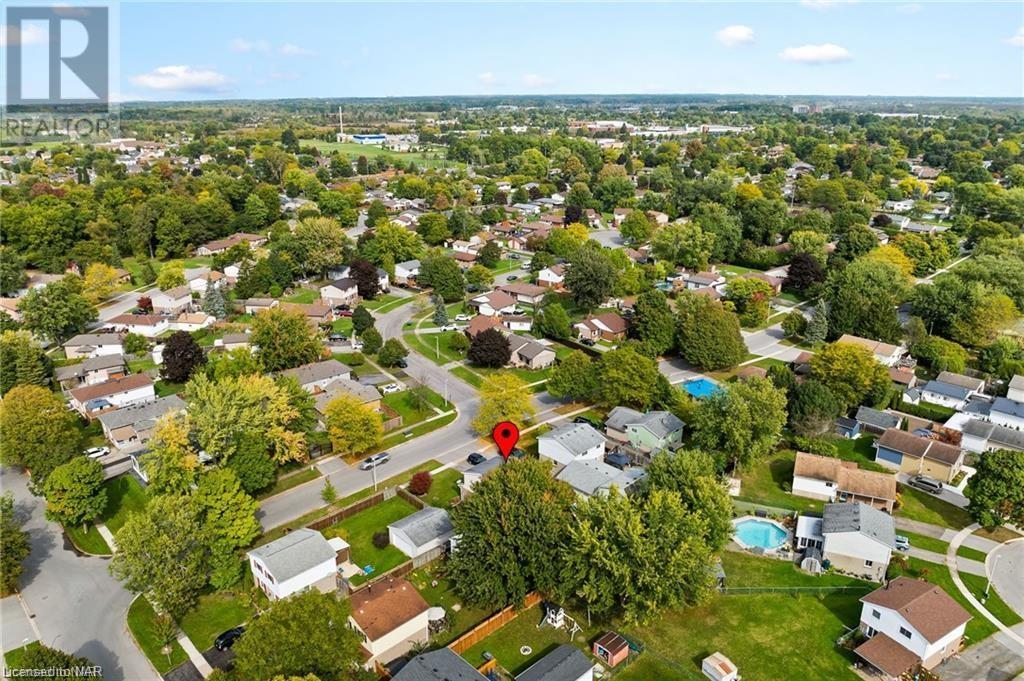3 Bedroom
2 Bathroom
1275 sqft
2 Level
Central Air Conditioning
Forced Air
$529,900
Welcome to 65 Mccrae Drive, located in Welland's prime north end, close to schools and all amenities. Step inside to a ceramic tile entryway that leads to an updated kitchen featuring stainless steel appliances and island. The living room offers laminate flooring and a large window that floods the space with natural light. Sliding doors open to a concrete pad with an overhang, perfect for outdoor entertaining in the spacious fenced backyard, complete with a gas line for a BBQ. Upstairs you will find 3 bedrooms and a beautifully updated 4 piece bathroom with porcelain tile. The lower level boasts laminate flooring and a 3 piece bathroom for added convenience. The entire home features newly installed Magic Windows that add energy efficiency, privacy, and modern style at the touch of a button. This home is in a fantastic location and is ready for you to call home! Book your private showing today! (id:56248)
Open House
This property has open houses!
Starts at:
2:00 pm
Ends at:
4:00 pm
Property Details
|
MLS® Number
|
40670158 |
|
Property Type
|
Single Family |
|
AmenitiesNearBy
|
Schools, Shopping |
|
CommunityFeatures
|
School Bus |
|
EquipmentType
|
Water Heater |
|
Features
|
Paved Driveway |
|
ParkingSpaceTotal
|
3 |
|
RentalEquipmentType
|
Water Heater |
Building
|
BathroomTotal
|
2 |
|
BedroomsAboveGround
|
3 |
|
BedroomsTotal
|
3 |
|
Appliances
|
Central Vacuum, Dishwasher, Dryer, Refrigerator, Washer, Window Coverings |
|
ArchitecturalStyle
|
2 Level |
|
BasementDevelopment
|
Finished |
|
BasementType
|
Full (finished) |
|
ConstructionStyleAttachment
|
Detached |
|
CoolingType
|
Central Air Conditioning |
|
ExteriorFinish
|
Brick, Metal, Vinyl Siding |
|
FoundationType
|
Poured Concrete |
|
HeatingFuel
|
Natural Gas |
|
HeatingType
|
Forced Air |
|
StoriesTotal
|
2 |
|
SizeInterior
|
1275 Sqft |
|
Type
|
House |
|
UtilityWater
|
Municipal Water |
Parking
Land
|
Acreage
|
No |
|
LandAmenities
|
Schools, Shopping |
|
Sewer
|
Municipal Sewage System |
|
SizeDepth
|
114 Ft |
|
SizeFrontage
|
58 Ft |
|
SizeTotalText
|
Under 1/2 Acre |
|
ZoningDescription
|
R1 |
Rooms
| Level |
Type |
Length |
Width |
Dimensions |
|
Second Level |
4pc Bathroom |
|
|
Measurements not available |
|
Second Level |
Bedroom |
|
|
11'5'' x 7'8'' |
|
Second Level |
Bedroom |
|
|
11'3'' x 9'5'' |
|
Second Level |
Primary Bedroom |
|
|
12'6'' x 11'3'' |
|
Basement |
Recreation Room |
|
|
19'4'' x 14'0'' |
|
Basement |
3pc Bathroom |
|
|
Measurements not available |
|
Main Level |
Kitchen/dining Room |
|
|
22'3'' x 11'2'' |
|
Main Level |
Living Room |
|
|
15'9'' x 12'3'' |
https://www.realtor.ca/real-estate/27589338/65-mccrae-drive-welland



































