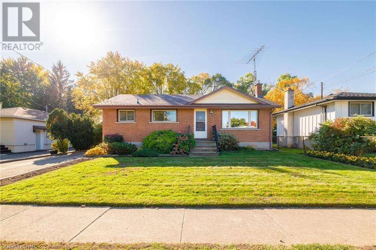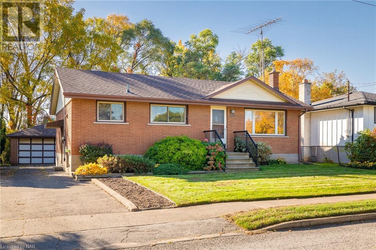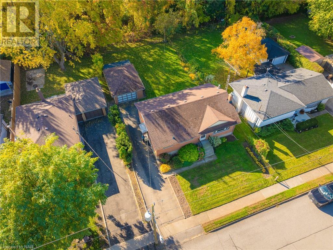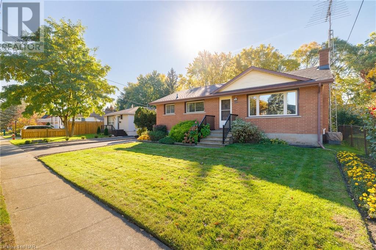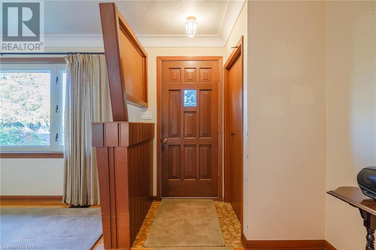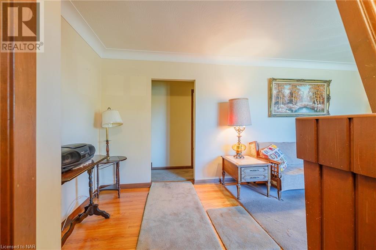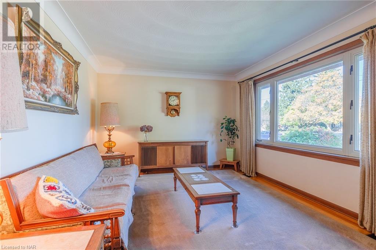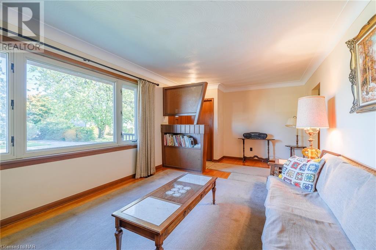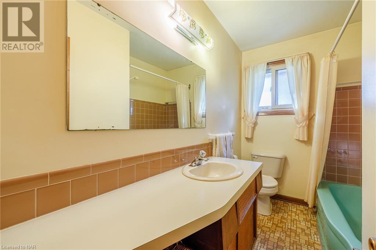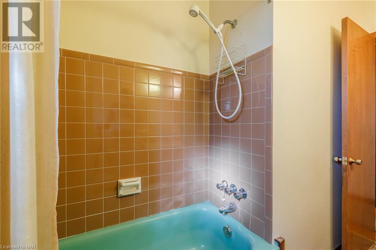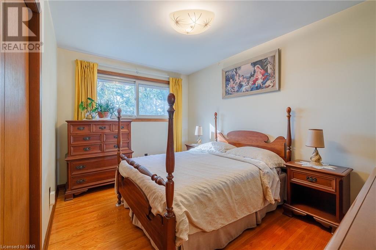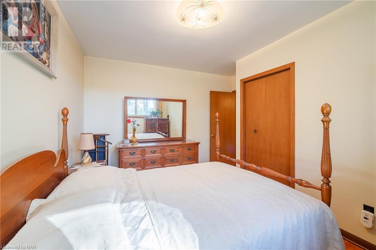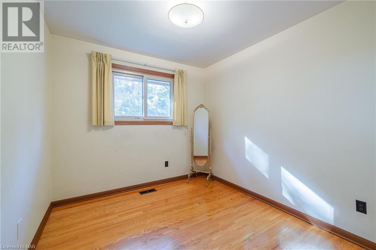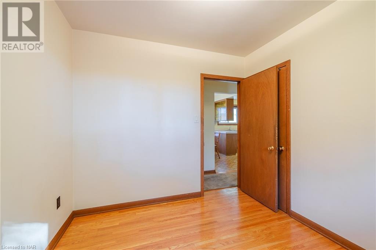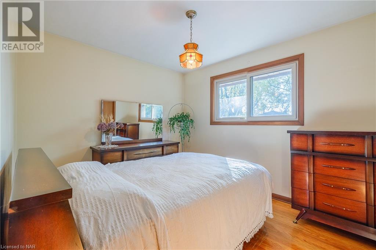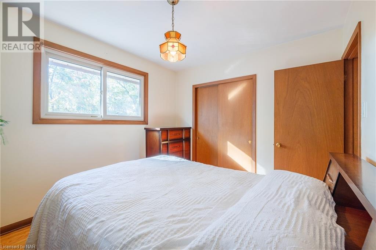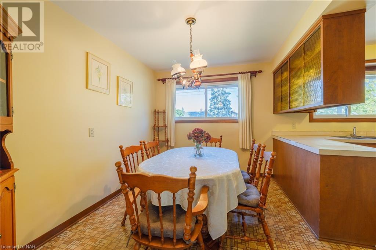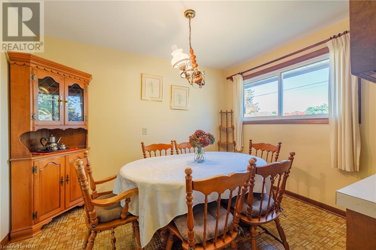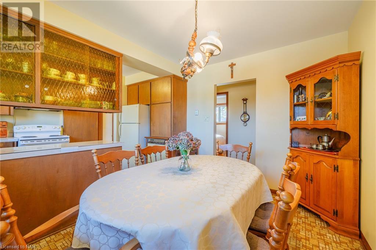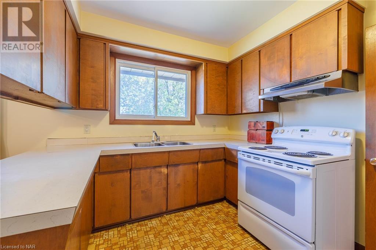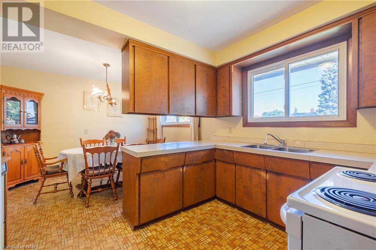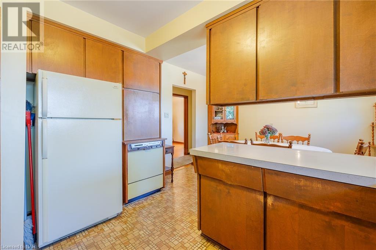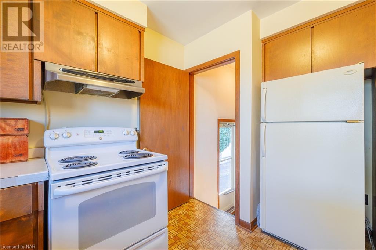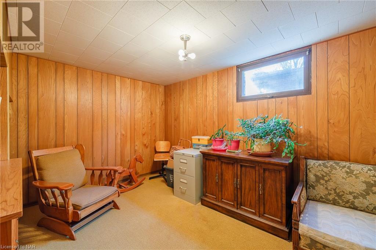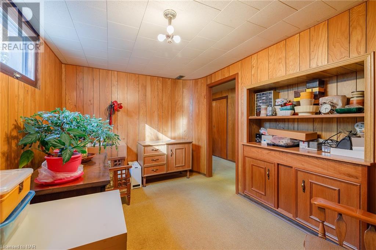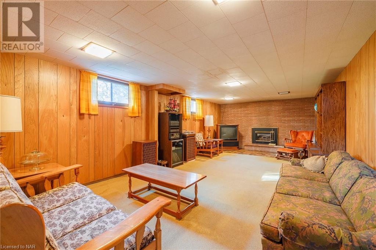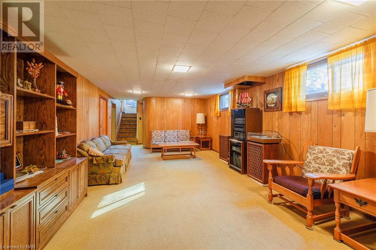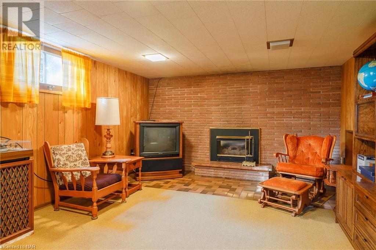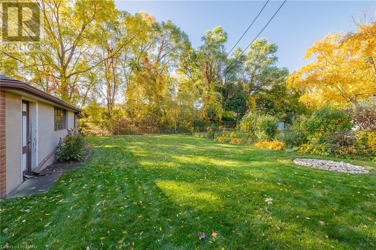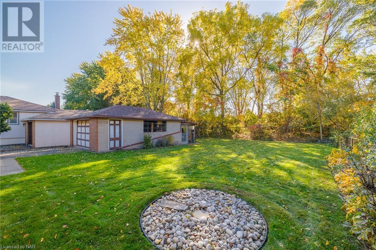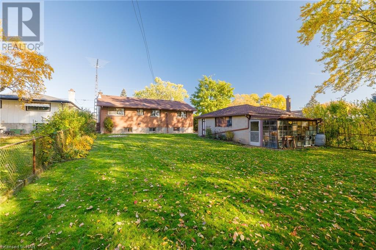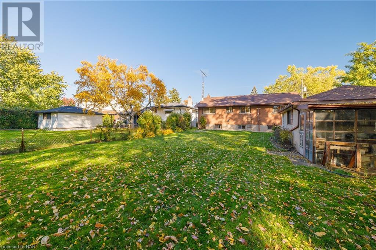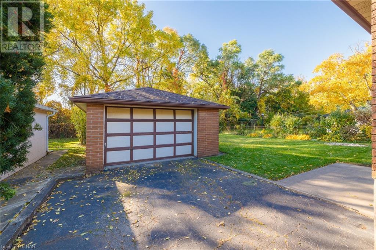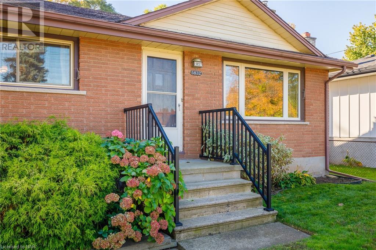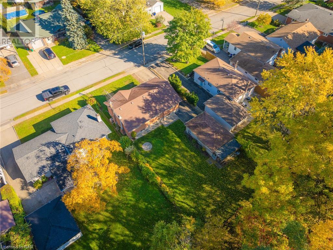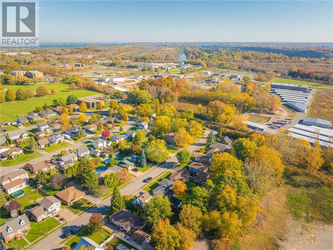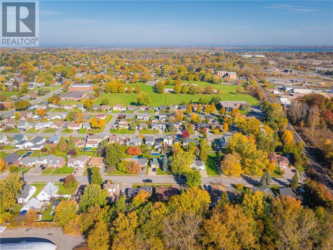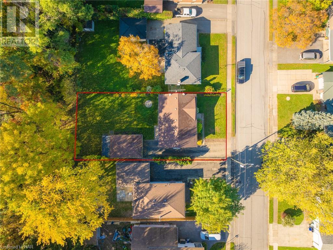5832 Keith Street Niagara Falls, Ontario L2J 1J9
4 Bedroom
1 Bathroom
1490 sqft
Bungalow
Fireplace
Central Air Conditioning
Forced Air
$539,900
Charming all-brick bungalow in North End Niagara Falls! This well-maintained home offers 3+1 bedrooms, a full bath, and a separate entrance to the basement, perfect for an in-law suite. Situated on a generous 55x123 ft lot, it includes a large detached garage and recent upgrades include a new roof for house/garage (2019) and a new furnace/AC (2023). Ideally located within walking distance to Stamford Centre, schools, and grocery stores—don't miss this fantastic opportunity! (id:56248)
Open House
This property has open houses!
November
3
Sunday
Starts at:
2:00 pm
Ends at:4:00 pm
Property Details
| MLS® Number | 40669698 |
| Property Type | Single Family |
| AmenitiesNearBy | Park, Place Of Worship, Playground, Public Transit, Schools, Shopping |
| CommunityFeatures | School Bus |
| EquipmentType | Water Heater |
| Features | Cul-de-sac |
| ParkingSpaceTotal | 4 |
| RentalEquipmentType | Water Heater |
Building
| BathroomTotal | 1 |
| BedroomsAboveGround | 3 |
| BedroomsBelowGround | 1 |
| BedroomsTotal | 4 |
| Appliances | Refrigerator, Stove, Water Meter |
| ArchitecturalStyle | Bungalow |
| BasementDevelopment | Partially Finished |
| BasementType | Full (partially Finished) |
| ConstructedDate | 1964 |
| ConstructionStyleAttachment | Detached |
| CoolingType | Central Air Conditioning |
| ExteriorFinish | Brick |
| FireplacePresent | Yes |
| FireplaceTotal | 1 |
| HeatingType | Forced Air |
| StoriesTotal | 1 |
| SizeInterior | 1490 Sqft |
| Type | House |
| UtilityWater | Municipal Water |
Parking
| Detached Garage |
Land
| AccessType | Highway Nearby |
| Acreage | No |
| LandAmenities | Park, Place Of Worship, Playground, Public Transit, Schools, Shopping |
| Sewer | Municipal Sewage System |
| SizeDepth | 123 Ft |
| SizeFrontage | 55 Ft |
| SizeTotalText | Under 1/2 Acre |
| ZoningDescription | Res |
Rooms
| Level | Type | Length | Width | Dimensions |
|---|---|---|---|---|
| Basement | Utility Room | 38'0'' x 11'0'' | ||
| Basement | Family Room | 24'0'' x 13'0'' | ||
| Basement | Bedroom | 13'2'' x 8'0'' | ||
| Main Level | Primary Bedroom | 13'0'' x 9'0'' | ||
| Main Level | Bedroom | 9'7'' x 11'0'' | ||
| Main Level | Bedroom | 9'7'' x 9'0'' | ||
| Main Level | 4pc Bathroom | Measurements not available | ||
| Main Level | Living Room | 20'5'' x 11'4'' | ||
| Main Level | Eat In Kitchen | 17'11'' x 11'4'' |
https://www.realtor.ca/real-estate/27587159/5832-keith-street-niagara-falls

