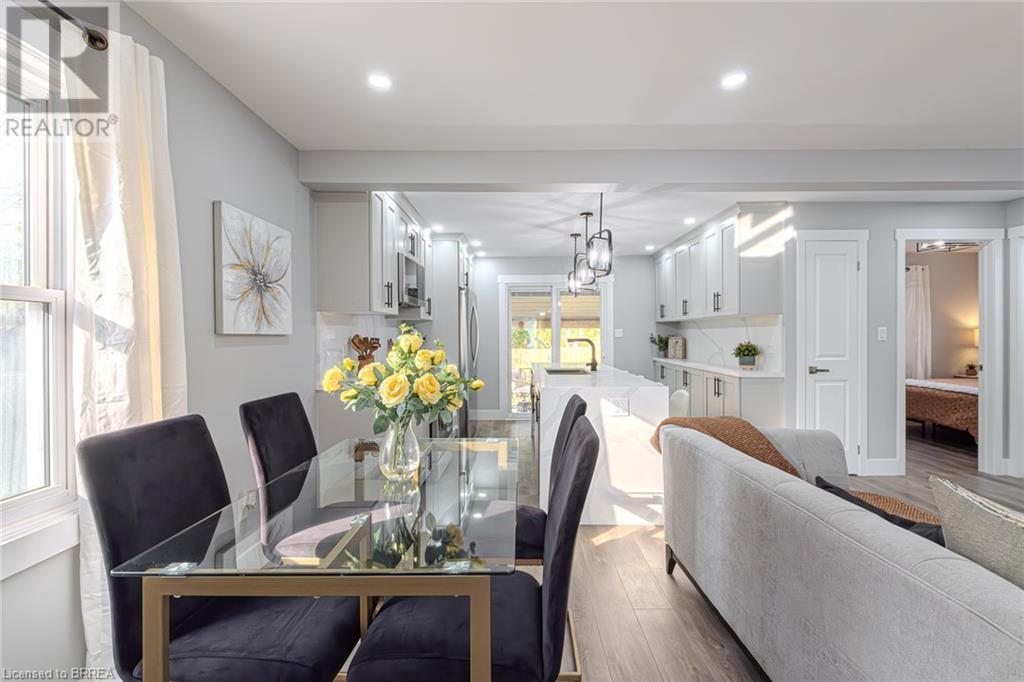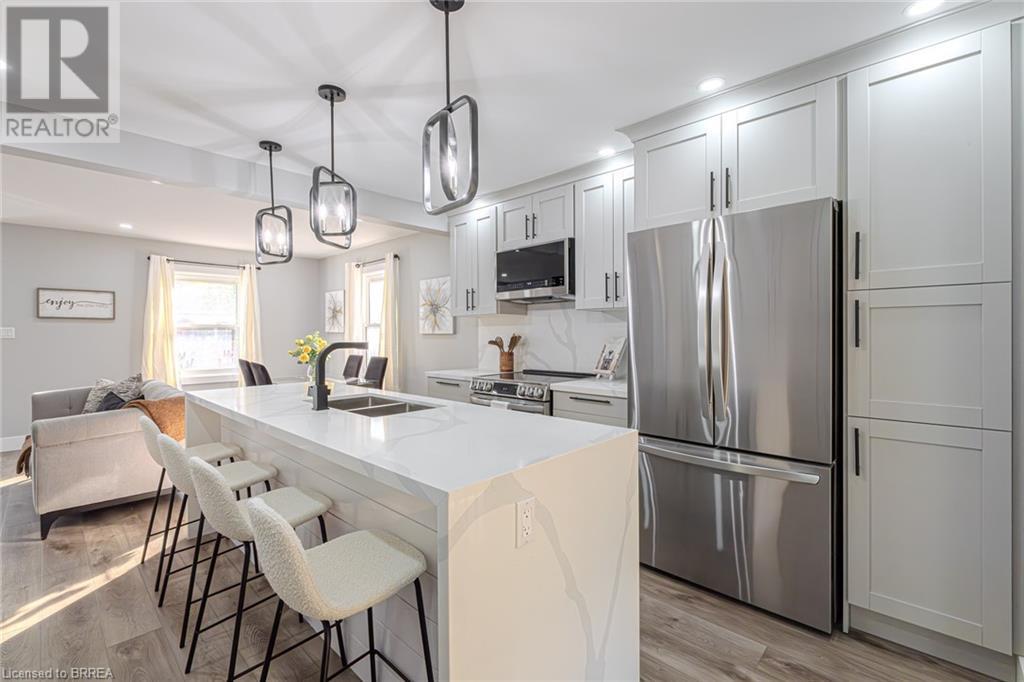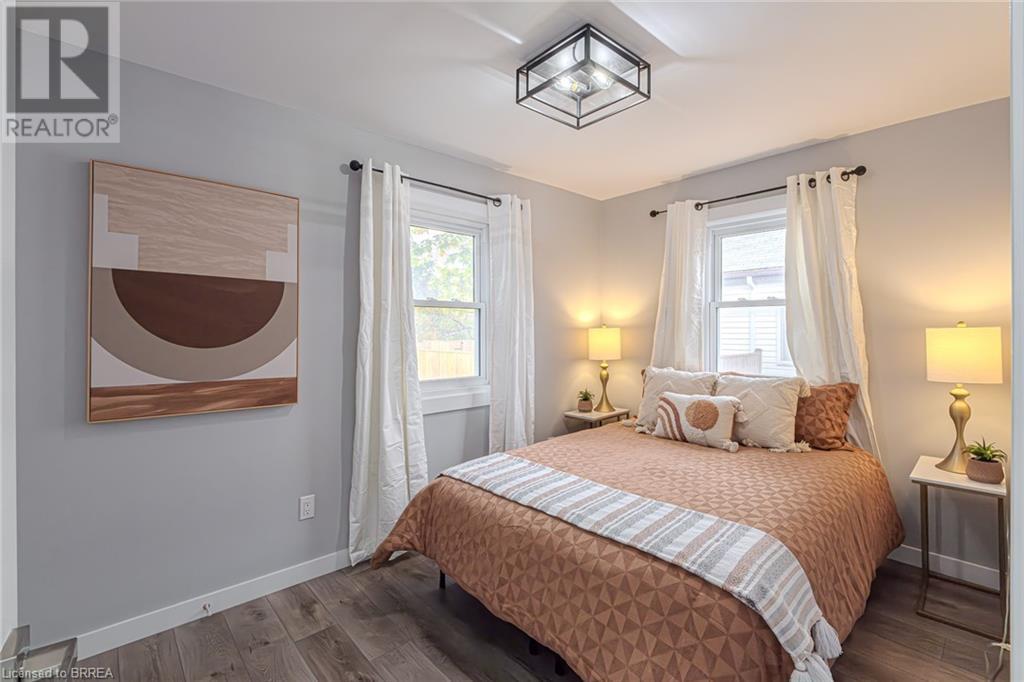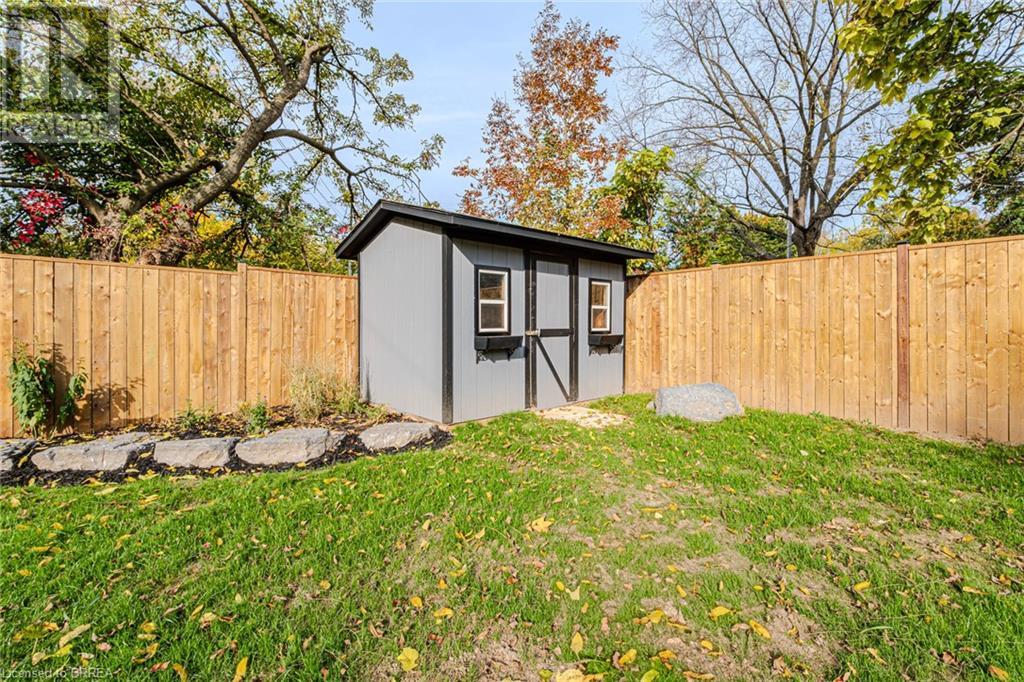27 Glanville Avenue Brantford, Ontario N3S 2Y6
3 Bedroom
2 Bathroom
787 sqft
Bungalow
Central Air Conditioning
Forced Air
$474,900
Welcome to this beautifully renovated bungalow! Step inside to find a stylish kitchen featuring a quartz island and brand new stainless steel appliances. With two spacious bedrooms upstairs and a third bedroom on the lower level, there’s ample space for everyone. Enjoy the fully finished rec room perfect for entertaining or relaxation. The fully fenced backyard provides privacy and includes a covered deck with no rear neighbours. Notable updates include a new furnace, AC, and updated electrical panel.Don’t miss this move-in-ready home that combines contemporary finishes with quality upgrades throughout. Schedule a viewing today! (id:56248)
Open House
This property has open houses!
November
2
Saturday
Starts at:
2:00 pm
Ends at:4:00 pm
November
3
Sunday
Starts at:
2:00 pm
Ends at:4:00 pm
Property Details
| MLS® Number | 40663487 |
| Property Type | Single Family |
| Neigbourhood | Eagle Place |
| EquipmentType | Water Heater |
| Features | Paved Driveway |
| ParkingSpaceTotal | 4 |
| RentalEquipmentType | Water Heater |
Building
| BathroomTotal | 2 |
| BedroomsAboveGround | 2 |
| BedroomsBelowGround | 1 |
| BedroomsTotal | 3 |
| Appliances | Dishwasher, Dryer, Refrigerator, Stove, Washer, Microwave Built-in |
| ArchitecturalStyle | Bungalow |
| BasementDevelopment | Finished |
| BasementType | Full (finished) |
| ConstructedDate | 1950 |
| ConstructionStyleAttachment | Detached |
| CoolingType | Central Air Conditioning |
| ExteriorFinish | Aluminum Siding, Brick |
| HeatingFuel | Natural Gas |
| HeatingType | Forced Air |
| StoriesTotal | 1 |
| SizeInterior | 787 Sqft |
| Type | House |
| UtilityWater | Municipal Water |
Land
| Acreage | No |
| FenceType | Fence |
| Sewer | Municipal Sewage System |
| SizeFrontage | 40 Ft |
| SizeTotalText | Under 1/2 Acre |
| ZoningDescription | Rc |
Rooms
| Level | Type | Length | Width | Dimensions |
|---|---|---|---|---|
| Basement | 4pc Bathroom | Measurements not available | ||
| Basement | Recreation Room | 23'6'' x 15'0'' | ||
| Basement | Bedroom | 11'9'' x 10'1'' | ||
| Main Level | 4pc Bathroom | Measurements not available | ||
| Main Level | Bedroom | 8'0'' x 11'9'' | ||
| Main Level | Kitchen | 11'7'' x 11'10'' | ||
| Main Level | Dinette | 12'0'' x 7'1'' | ||
| Main Level | Family Room | 15'6'' x 8'11'' | ||
| Main Level | Bedroom | 10'1'' x 10'3'' |
https://www.realtor.ca/real-estate/27586996/27-glanville-avenue-brantford

















































