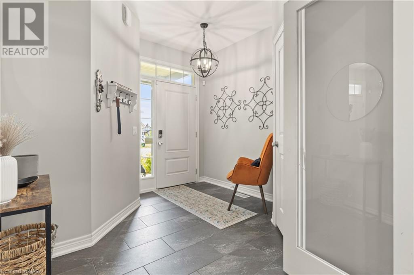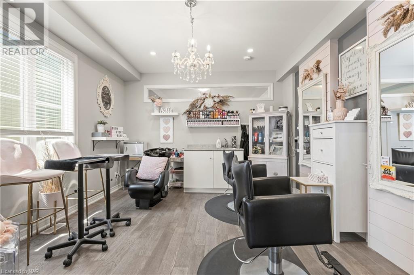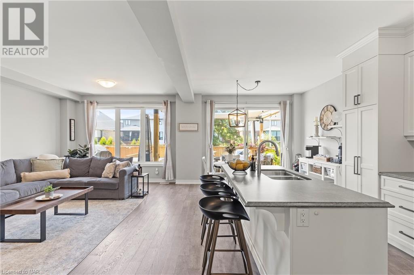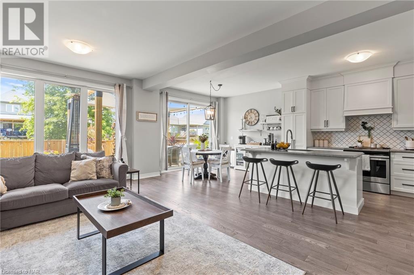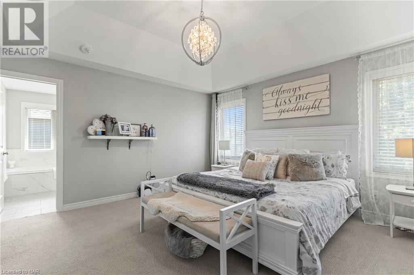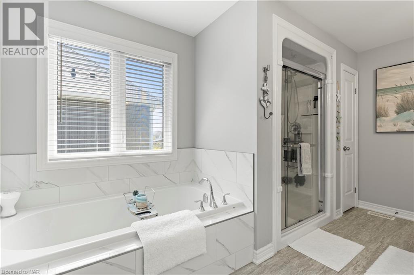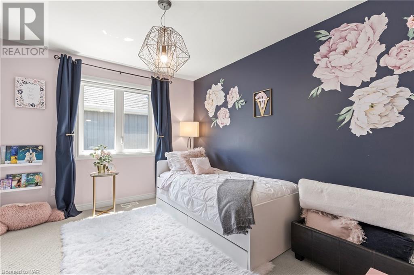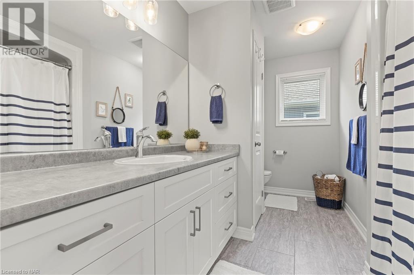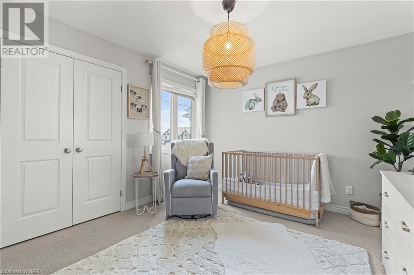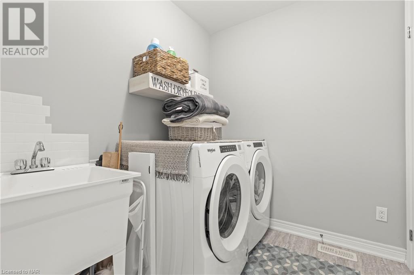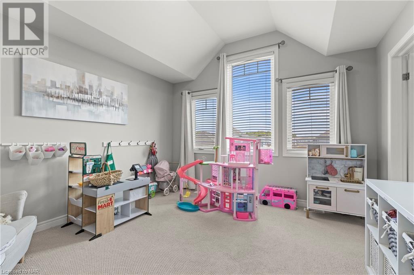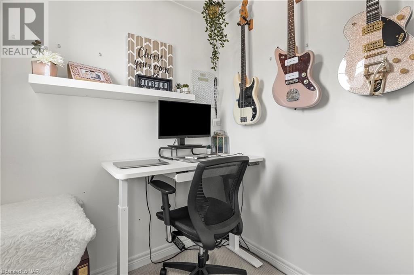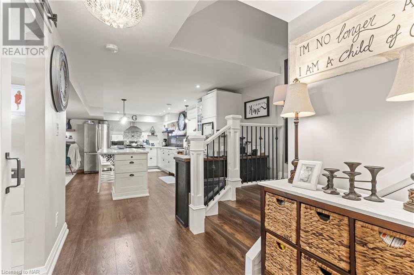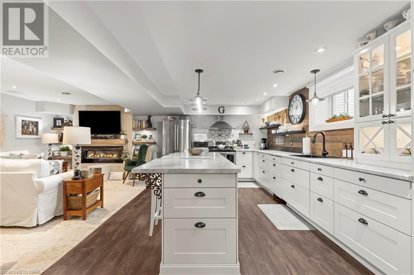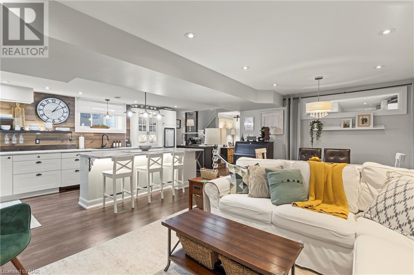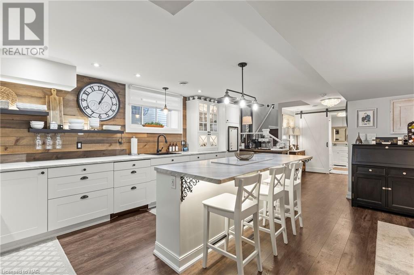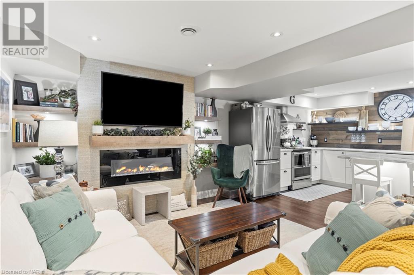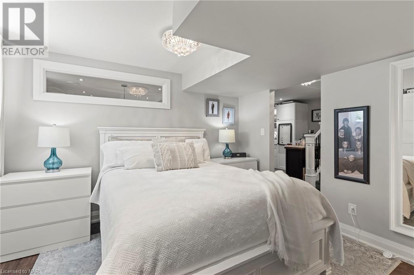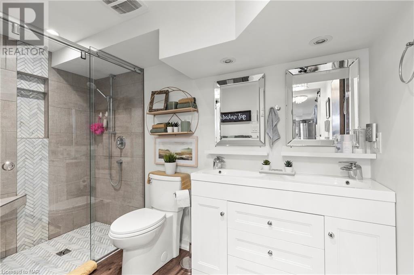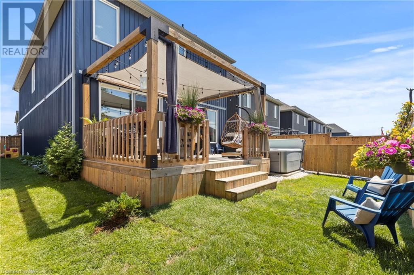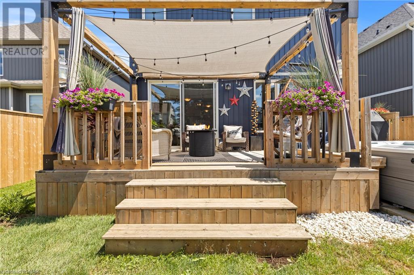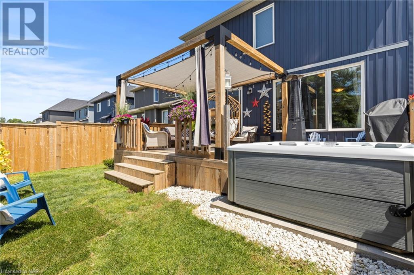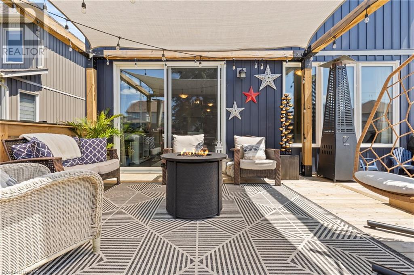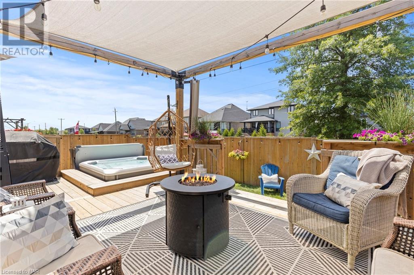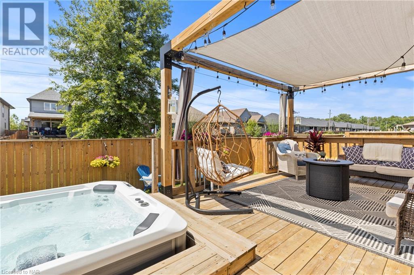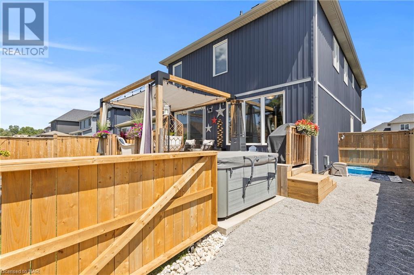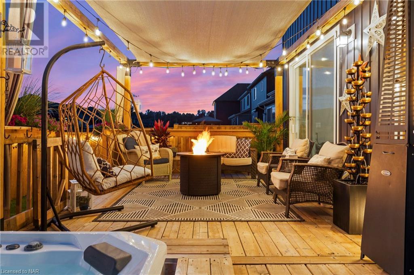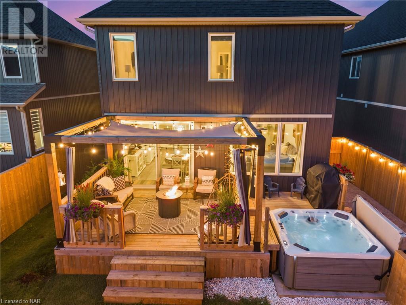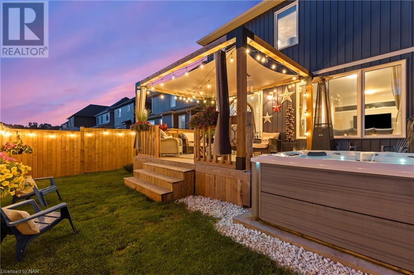5 Bedroom
4 Bathroom
2935 sqft
2 Level
Fireplace
Central Air Conditioning
Forced Air
$1,119,000
Welcome to this stunning 2-storey home built by Kenmore Homes in 2019, perfectly situated in a serene, family-friendly neighbourhood in Thorold. Step inside to discover modern design, thoughtful details, and a spacious main floor kitchen featuring luxurious quartz countertops—ideal for culinary enthusiasts and entertaining alike. This move-in-ready home includes a dedicated hair salon, easily adaptable for any use. The fully finished basement, completed in 2019, offers a bright, inviting in-law suite, perfect for extended family or guests. Outside, your private oasis awaits: a fully fenced yard updated in 2023, a spacious deck added in 2021, and a hot tub for unwinding. A dedicated dog run keeps pets active, while the newly paved driveway in 2024 boosts curb appeal and offers secure parking. Nestled in a quiet area with easy access to the 406, local amenities, and Seaway Mall, this home seamlessly blends luxury with practical living spaces, creating an inviting environment for the entire family. (id:56248)
Property Details
|
MLS® Number
|
40669619 |
|
Property Type
|
Single Family |
|
AmenitiesNearBy
|
Playground, Public Transit |
|
CommunityFeatures
|
Quiet Area, School Bus |
|
EquipmentType
|
Water Heater |
|
Features
|
Paved Driveway, Gazebo, Sump Pump, In-law Suite |
|
ParkingSpaceTotal
|
4 |
|
RentalEquipmentType
|
Water Heater |
Building
|
BathroomTotal
|
4 |
|
BedroomsAboveGround
|
4 |
|
BedroomsBelowGround
|
1 |
|
BedroomsTotal
|
5 |
|
Appliances
|
Dishwasher, Dryer, Microwave, Refrigerator, Stove, Washer, Hood Fan, Hot Tub |
|
ArchitecturalStyle
|
2 Level |
|
BasementDevelopment
|
Finished |
|
BasementType
|
Full (finished) |
|
ConstructedDate
|
2019 |
|
ConstructionStyleAttachment
|
Detached |
|
CoolingType
|
Central Air Conditioning |
|
ExteriorFinish
|
Vinyl Siding |
|
FireplaceFuel
|
Electric |
|
FireplacePresent
|
Yes |
|
FireplaceTotal
|
1 |
|
FireplaceType
|
Other - See Remarks |
|
FoundationType
|
Poured Concrete |
|
HalfBathTotal
|
1 |
|
HeatingFuel
|
Natural Gas |
|
HeatingType
|
Forced Air |
|
StoriesTotal
|
2 |
|
SizeInterior
|
2935 Sqft |
|
Type
|
House |
|
UtilityWater
|
Municipal Water |
Parking
Land
|
AccessType
|
Highway Access |
|
Acreage
|
No |
|
FenceType
|
Fence |
|
LandAmenities
|
Playground, Public Transit |
|
Sewer
|
Municipal Sewage System |
|
SizeDepth
|
104 Ft |
|
SizeFrontage
|
40 Ft |
|
SizeTotalText
|
Under 1/2 Acre |
|
ZoningDescription
|
L1-17 |
Rooms
| Level |
Type |
Length |
Width |
Dimensions |
|
Second Level |
Bedroom |
|
|
11'11'' x 12'8'' |
|
Second Level |
4pc Bathroom |
|
|
12'2'' x 7'10'' |
|
Second Level |
Bedroom |
|
|
12'2'' x 10'11'' |
|
Second Level |
Laundry Room |
|
|
7'1'' x 6'3'' |
|
Second Level |
Bedroom |
|
|
12'2'' x 10'1'' |
|
Second Level |
Full Bathroom |
|
|
9'8'' x 13'11'' |
|
Second Level |
Primary Bedroom |
|
|
13'7'' x 16'3'' |
|
Basement |
Utility Room |
|
|
11'9'' x 9'7'' |
|
Basement |
Kitchen |
|
|
22'1'' x 20'6'' |
|
Basement |
3pc Bathroom |
|
|
10'0'' x 9'10'' |
|
Basement |
Bedroom |
|
|
11'9'' x 16'4'' |
|
Main Level |
Dining Room |
|
|
10'8'' x 9'0'' |
|
Main Level |
Living Room |
|
|
12'11'' x 18'8'' |
|
Main Level |
Kitchen |
|
|
10'8'' x 12'1'' |
|
Main Level |
Foyer |
|
|
10'2'' x 11'3'' |
https://www.realtor.ca/real-estate/27586839/17-wilkerson-street-street-thorold





