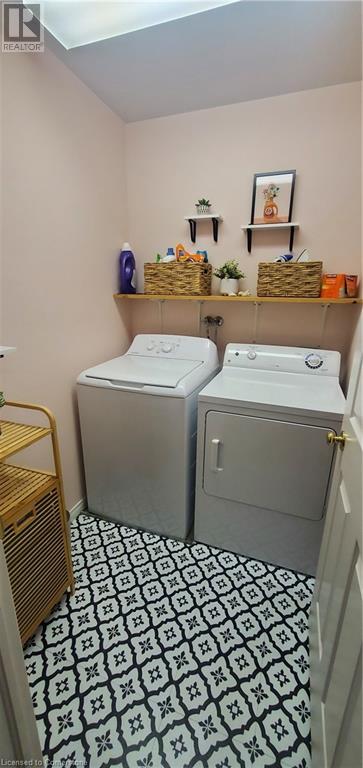3 Bedroom
3 Bathroom
2267 sqft
2 Level
Fireplace
Central Air Conditioning
Forced Air
Landscaped
$599,000
You will be so impressed with this spacious 3 bedroom 2 storey family friendly townhome in this super convenient location near the community Recreation centre in the North -West nieighbourhood of Stratford! Many updates throughout including a bright open concept main floor layout with newer kitchen, pantry closet, and a patio door leading to a private relaxing deck overlooking a lovely back garden. Upstairs, you will find an oversized primary bedroom with its own ensuite bathroom and walk in closet, a handy separate laundry room, 2 other spacious bedrooms and a 4 pc bathroom. Plenty of space for the whole family in the finished basement with the rec room, an extra den and 2 pc powder room. New furnace and central air conditioning, newer luxury vinyl flooring on the main floor, newer drywall and insulation on the main floor and newer ceiling potlights. A must to see! Move in condition! (id:56248)
Open House
This property has open houses!
Starts at:
10:30 am
Ends at:
12:00 pm
Property Details
|
MLS® Number
|
40669124 |
|
Property Type
|
Single Family |
|
AmenitiesNearBy
|
Park, Public Transit |
|
CommunityFeatures
|
Community Centre |
|
EquipmentType
|
Water Heater |
|
Features
|
Paved Driveway |
|
ParkingSpaceTotal
|
3 |
|
RentalEquipmentType
|
Water Heater |
|
Structure
|
Shed |
Building
|
BathroomTotal
|
3 |
|
BedroomsAboveGround
|
3 |
|
BedroomsTotal
|
3 |
|
Appliances
|
Dishwasher, Dryer, Microwave, Refrigerator, Stove, Water Meter, Washer, Hood Fan, Window Coverings, Garage Door Opener |
|
ArchitecturalStyle
|
2 Level |
|
BasementDevelopment
|
Finished |
|
BasementType
|
Full (finished) |
|
ConstructionStyleAttachment
|
Attached |
|
CoolingType
|
Central Air Conditioning |
|
ExteriorFinish
|
Brick, Vinyl Siding |
|
FireProtection
|
Smoke Detectors |
|
FireplaceFuel
|
Electric |
|
FireplacePresent
|
Yes |
|
FireplaceTotal
|
1 |
|
FireplaceType
|
Other - See Remarks |
|
FoundationType
|
Poured Concrete |
|
HalfBathTotal
|
1 |
|
HeatingFuel
|
Natural Gas |
|
HeatingType
|
Forced Air |
|
StoriesTotal
|
2 |
|
SizeInterior
|
2267 Sqft |
|
Type
|
Row / Townhouse |
|
UtilityWater
|
Municipal Water |
Parking
Land
|
AccessType
|
Road Access |
|
Acreage
|
No |
|
FenceType
|
Partially Fenced |
|
LandAmenities
|
Park, Public Transit |
|
LandscapeFeatures
|
Landscaped |
|
Sewer
|
Municipal Sewage System |
|
SizeDepth
|
145 Ft |
|
SizeFrontage
|
20 Ft |
|
SizeTotalText
|
Under 1/2 Acre |
|
ZoningDescription
|
Rg4 |
Rooms
| Level |
Type |
Length |
Width |
Dimensions |
|
Second Level |
Bedroom |
|
|
13'4'' x 9'0'' |
|
Second Level |
Laundry Room |
|
|
Measurements not available |
|
Second Level |
Full Bathroom |
|
|
Measurements not available |
|
Second Level |
Primary Bedroom |
|
|
18'4'' x 17'10'' |
|
Second Level |
Bedroom |
|
|
13'4'' x 9'0'' |
|
Second Level |
4pc Bathroom |
|
|
Measurements not available |
|
Basement |
2pc Bathroom |
|
|
Measurements not available |
|
Basement |
Recreation Room |
|
|
22'5'' x 10'6'' |
|
Basement |
Den |
|
|
12'11'' x 7'6'' |
|
Main Level |
Foyer |
|
|
7'3'' x 11'3'' |
|
Main Level |
Living Room |
|
|
13'2'' x 18'5'' |
|
Main Level |
Kitchen |
|
|
18'6'' x 10'2'' |
Utilities
|
Electricity
|
Available |
|
Natural Gas
|
Available |
https://www.realtor.ca/real-estate/27581183/425-greenwood-drive-stratford






























