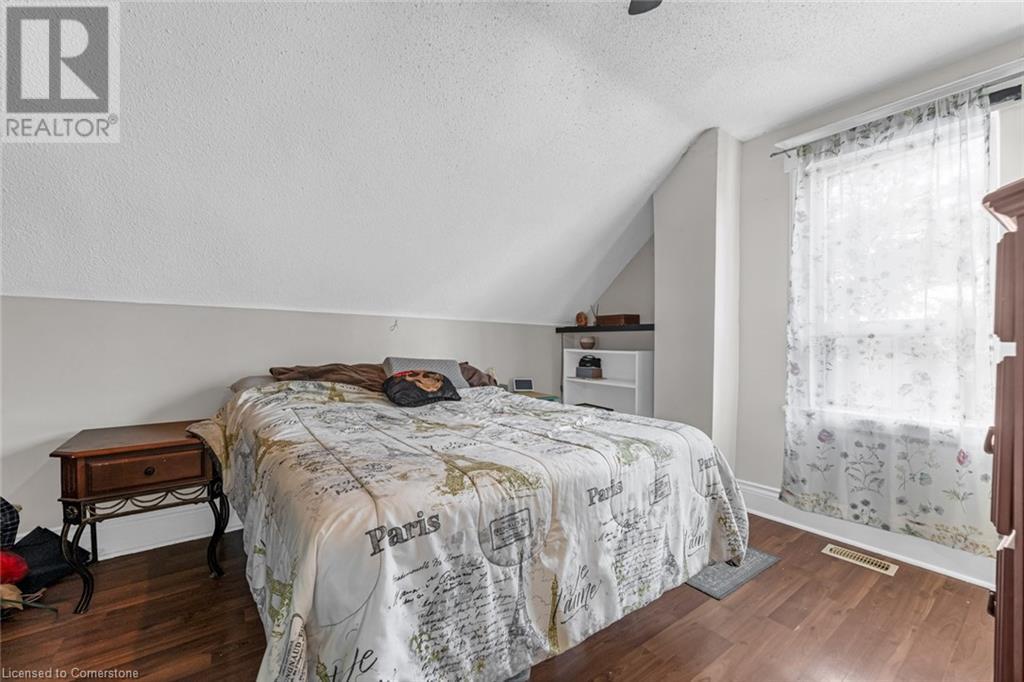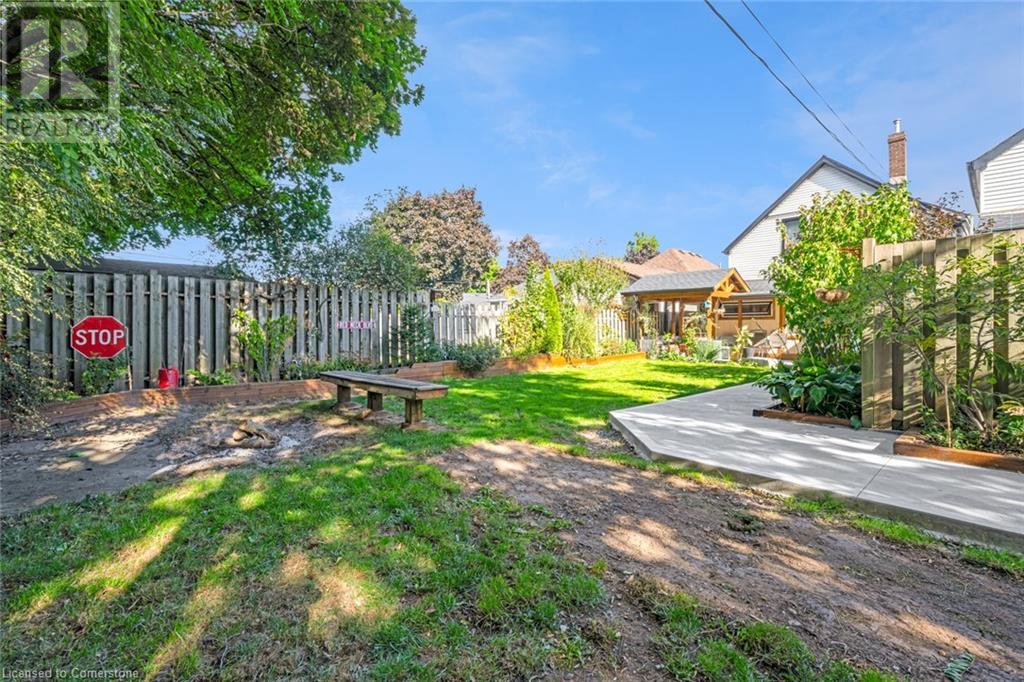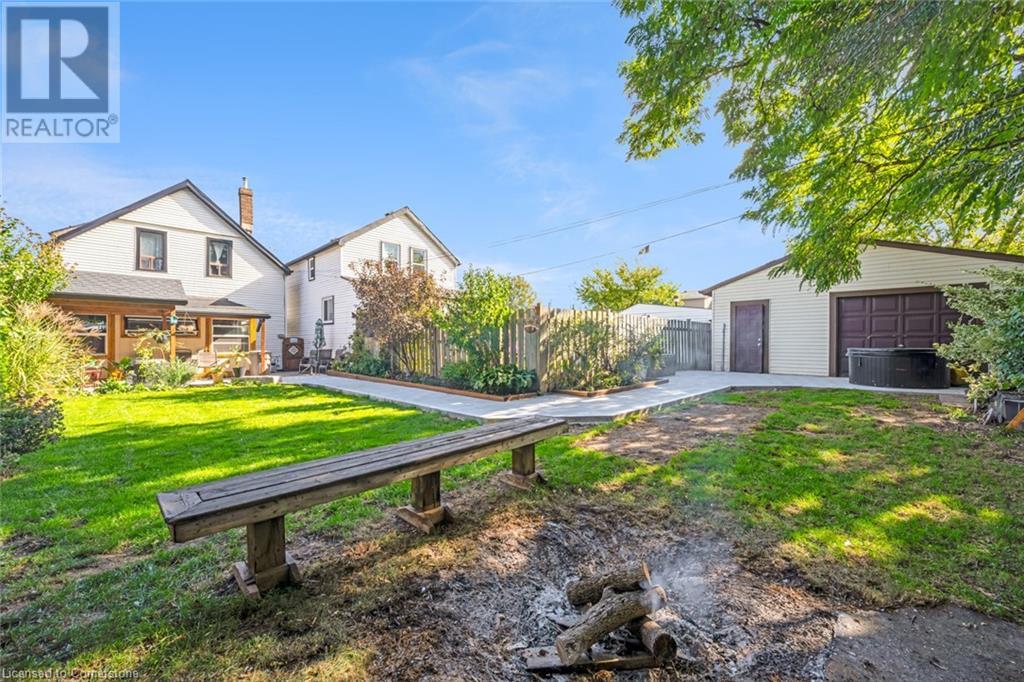5 Bedroom
2 Bathroom
1294 sqft
2 Level
Central Air Conditioning
Forced Air
$569,900
Fantastic Value in this large 3+2 bedroom, 2 bath home. Perfect for the large family, priced for first time buyers. Huge L-shaped yard with detached 24'-20' drive thru garage, insulated and heated with parking in front. New concrete patio/walkway/parking pad Sept 2024, Furnace 2023, Roof 2021, Fresh paint, Soffit and eves 2023, New countertop, Refinished stairs, Owned water heater, Double front drive 2021, Fully fenced yard, 1294 sqft, R.S.A ,add sch b, (id:56248)
Property Details
|
MLS® Number
|
40668257 |
|
Property Type
|
Single Family |
|
AmenitiesNearBy
|
Place Of Worship, Public Transit, Schools, Shopping |
|
CommunityFeatures
|
Community Centre, School Bus |
|
Features
|
Paved Driveway, Country Residential, Gazebo |
|
ParkingSpaceTotal
|
5 |
Building
|
BathroomTotal
|
2 |
|
BedroomsAboveGround
|
3 |
|
BedroomsBelowGround
|
2 |
|
BedroomsTotal
|
5 |
|
ArchitecturalStyle
|
2 Level |
|
BasementDevelopment
|
Finished |
|
BasementType
|
Full (finished) |
|
ConstructionMaterial
|
Wood Frame |
|
ConstructionStyleAttachment
|
Detached |
|
CoolingType
|
Central Air Conditioning |
|
ExteriorFinish
|
Aluminum Siding, Wood |
|
Fixture
|
Ceiling Fans |
|
HeatingFuel
|
Natural Gas, Propane |
|
HeatingType
|
Forced Air |
|
StoriesTotal
|
2 |
|
SizeInterior
|
1294 Sqft |
|
Type
|
House |
|
UtilityWater
|
Municipal Water |
Parking
Land
|
Acreage
|
No |
|
FenceType
|
Fence |
|
LandAmenities
|
Place Of Worship, Public Transit, Schools, Shopping |
|
Sewer
|
Municipal Sewage System |
|
SizeDepth
|
115 Ft |
|
SizeFrontage
|
26 Ft |
|
SizeTotalText
|
Under 1/2 Acre |
|
ZoningDescription
|
Res |
Rooms
| Level |
Type |
Length |
Width |
Dimensions |
|
Second Level |
Bedroom |
|
|
12'6'' x 10'2'' |
|
Second Level |
Bedroom |
|
|
12'10'' x 10'9'' |
|
Second Level |
Primary Bedroom |
|
|
13'2'' x 10'7'' |
|
Second Level |
3pc Bathroom |
|
|
Measurements not available |
|
Basement |
Laundry Room |
|
|
10'6'' x 9'11'' |
|
Basement |
Bedroom |
|
|
15'7'' x 10'7'' |
|
Basement |
Bedroom |
|
|
10'2'' x 8'5'' |
|
Basement |
3pc Bathroom |
|
|
Measurements not available |
|
Main Level |
Other |
|
|
14'7'' x 16' |
|
Main Level |
Eat In Kitchen |
|
|
13'9'' x 9'4'' |
|
Main Level |
Dining Room |
|
|
10'7'' x 12'4'' |
|
Main Level |
Living Room |
|
|
16'8'' x 12'4'' |
|
Main Level |
Foyer |
|
|
9'1'' x 7'1'' |
https://www.realtor.ca/real-estate/27573467/107-wexford-avenue-n-hamilton



































