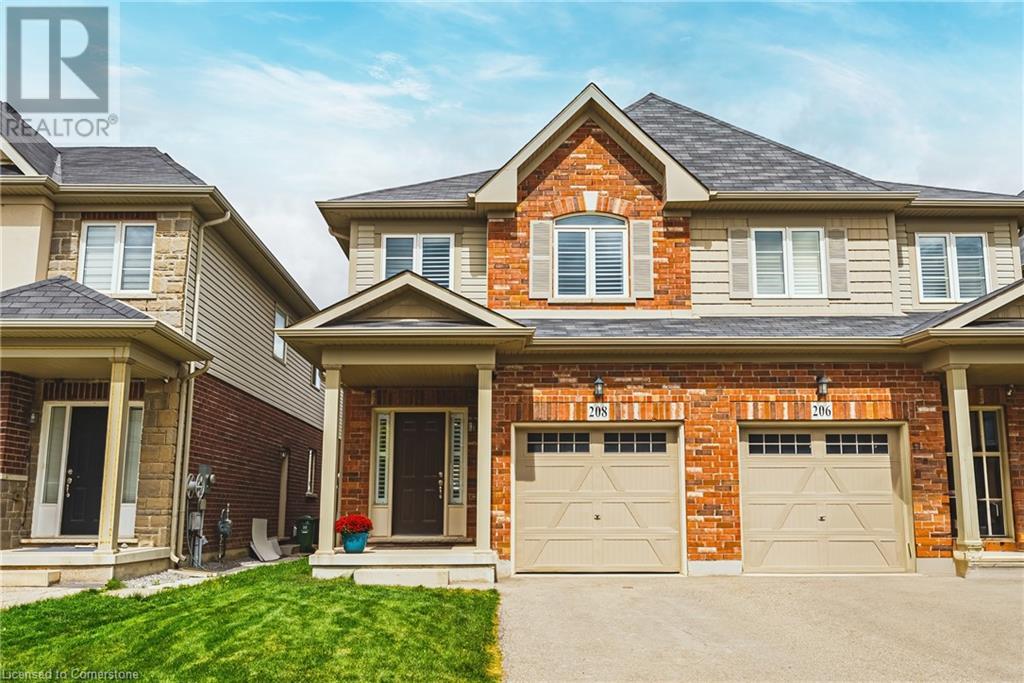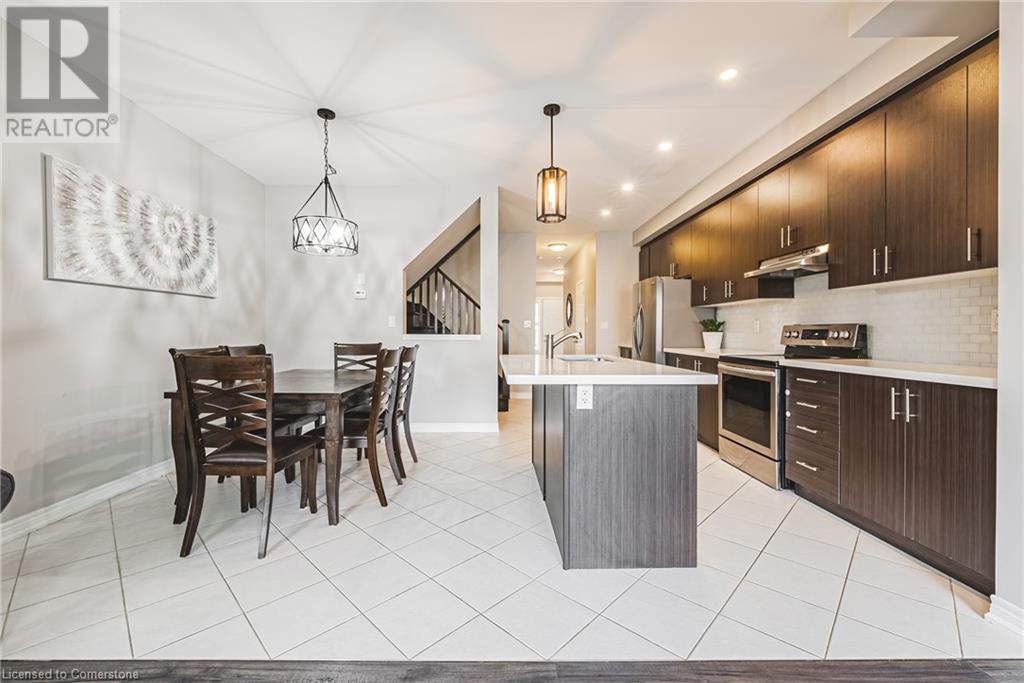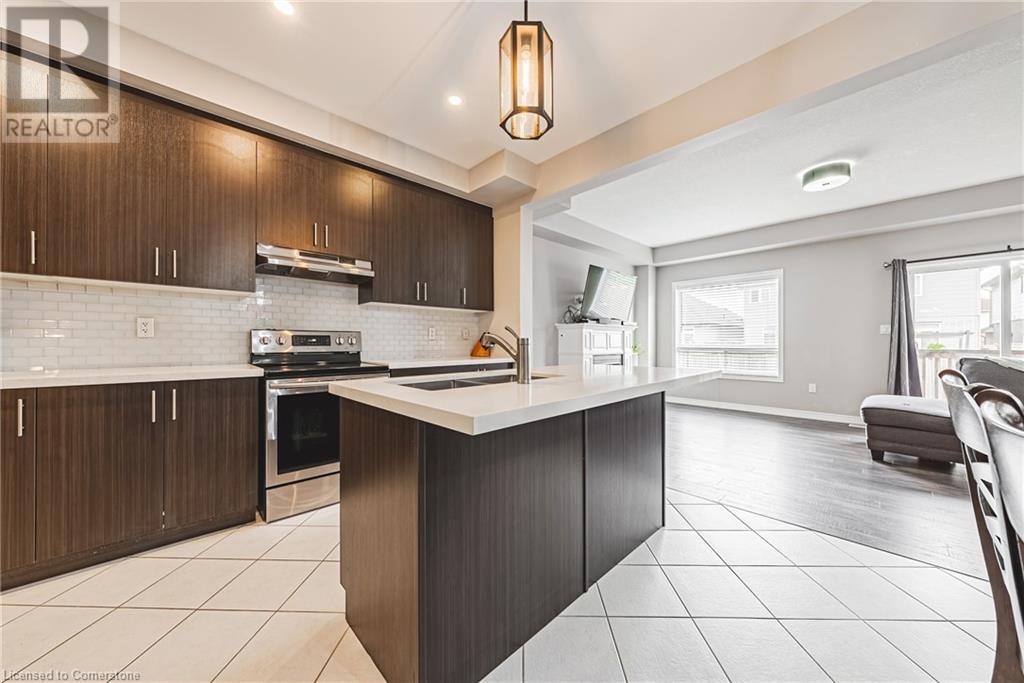3 Bedroom
3 Bathroom
1640 sqft
2 Level
Central Air Conditioning
Forced Air
$829,900
Welcome to this beautiful freehold semi detached with no fees on the Stoney Creek Mountain.. This stunning residence offers 3 spacious bedrooms and 2.5 beautifully modernized bathrooms, providing you with both comfort and elegance. As you step through the front door, you are greeted by an expansive 1640 square feet of meticulously designed interior living space. The spacious living room serves as the heart of the home, perfect for both relaxing and entertaining guests. The updated kitchen features contemporary finishes, ample cabinetry, and high-end appliances, making meal preparation a delightful experience. The large primary bedroom is a true retreat, complete with a luxurious 3-piece ensuite. Indulge in the oversized shower equipped with the latest fixtures, providing a spa-like experience at home. The residence is complemented with modern bathrooms throughout, ensuring a sleek and fresh ambiance. Nestled in the family-friendly Upper Stoney Creek, this home is close to parks, reputable schools, and convenient shopping amenities, catering to all your lifestyle needs. Don't miss this exceptional opportunity to own a beautifully updated home in one of the most desirable areas of Stoney Creek. (id:56248)
Property Details
|
MLS® Number
|
40665967 |
|
Property Type
|
Single Family |
|
AmenitiesNearBy
|
Golf Nearby, Schools |
|
Features
|
Paved Driveway |
|
ParkingSpaceTotal
|
2 |
Building
|
BathroomTotal
|
3 |
|
BedroomsAboveGround
|
3 |
|
BedroomsTotal
|
3 |
|
Appliances
|
Central Vacuum - Roughed In, Dishwasher, Dryer, Refrigerator, Stove, Washer, Window Coverings |
|
ArchitecturalStyle
|
2 Level |
|
BasementDevelopment
|
Unfinished |
|
BasementType
|
Full (unfinished) |
|
ConstructedDate
|
2016 |
|
ConstructionStyleAttachment
|
Attached |
|
CoolingType
|
Central Air Conditioning |
|
ExteriorFinish
|
Brick, Vinyl Siding |
|
HalfBathTotal
|
1 |
|
HeatingFuel
|
Natural Gas |
|
HeatingType
|
Forced Air |
|
StoriesTotal
|
2 |
|
SizeInterior
|
1640 Sqft |
|
Type
|
Row / Townhouse |
|
UtilityWater
|
Municipal Water |
Parking
Land
|
AccessType
|
Road Access |
|
Acreage
|
No |
|
LandAmenities
|
Golf Nearby, Schools |
|
Sewer
|
Municipal Sewage System |
|
SizeDepth
|
112 Ft |
|
SizeFrontage
|
22 Ft |
|
SizeTotalText
|
Under 1/2 Acre |
|
ZoningDescription
|
R5-10 (geo) |
Rooms
| Level |
Type |
Length |
Width |
Dimensions |
|
Second Level |
Laundry Room |
|
|
Measurements not available |
|
Second Level |
4pc Bathroom |
|
|
Measurements not available |
|
Second Level |
Bedroom |
|
|
12'0'' x 8'4'' |
|
Second Level |
Bedroom |
|
|
13'0'' x 8'5'' |
|
Second Level |
Full Bathroom |
|
|
Measurements not available |
|
Second Level |
Primary Bedroom |
|
|
16'0'' x 11'4'' |
|
Main Level |
2pc Bathroom |
|
|
Measurements not available |
|
Main Level |
Living Room |
|
|
16'10'' x 12'9'' |
|
Main Level |
Eat In Kitchen |
|
|
15'0'' x 17'4'' |
https://www.realtor.ca/real-estate/27556626/208-lormont-boulevard-stoney-creek

























