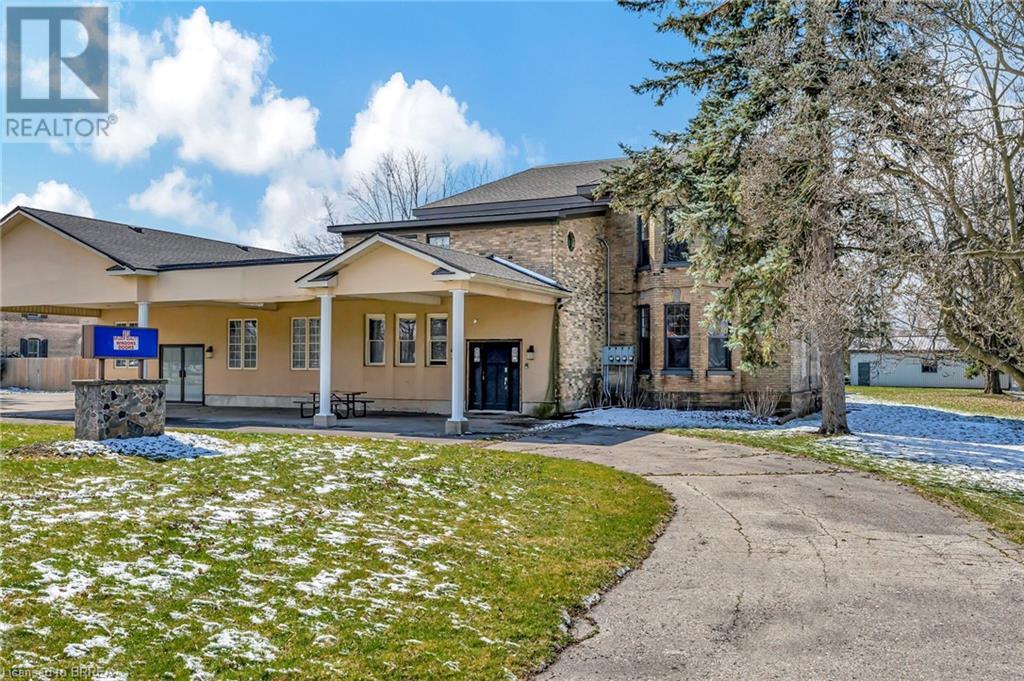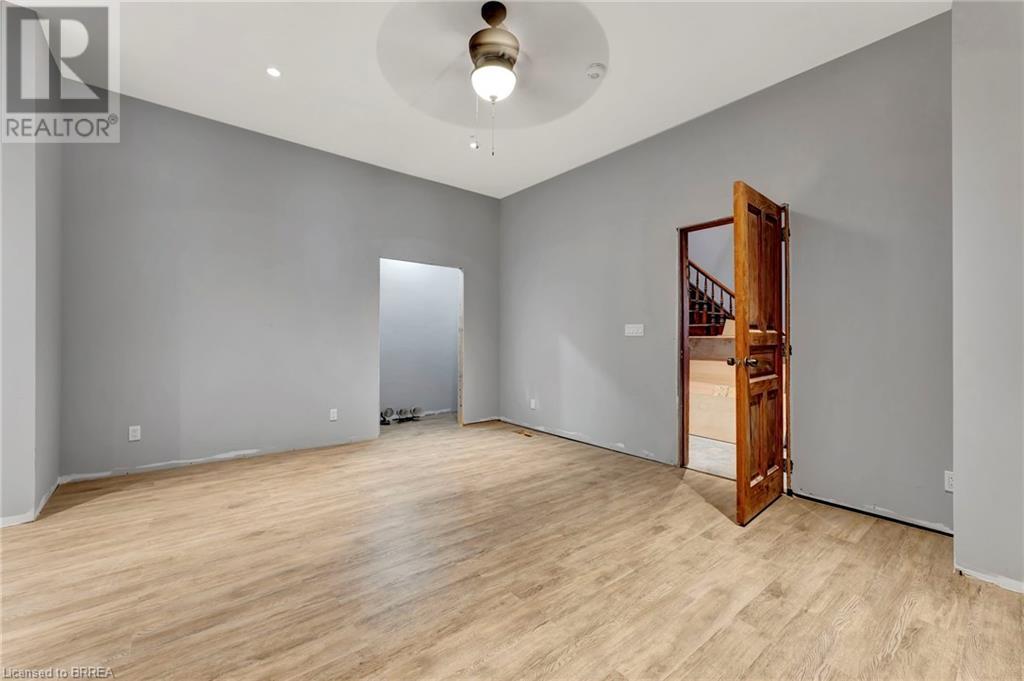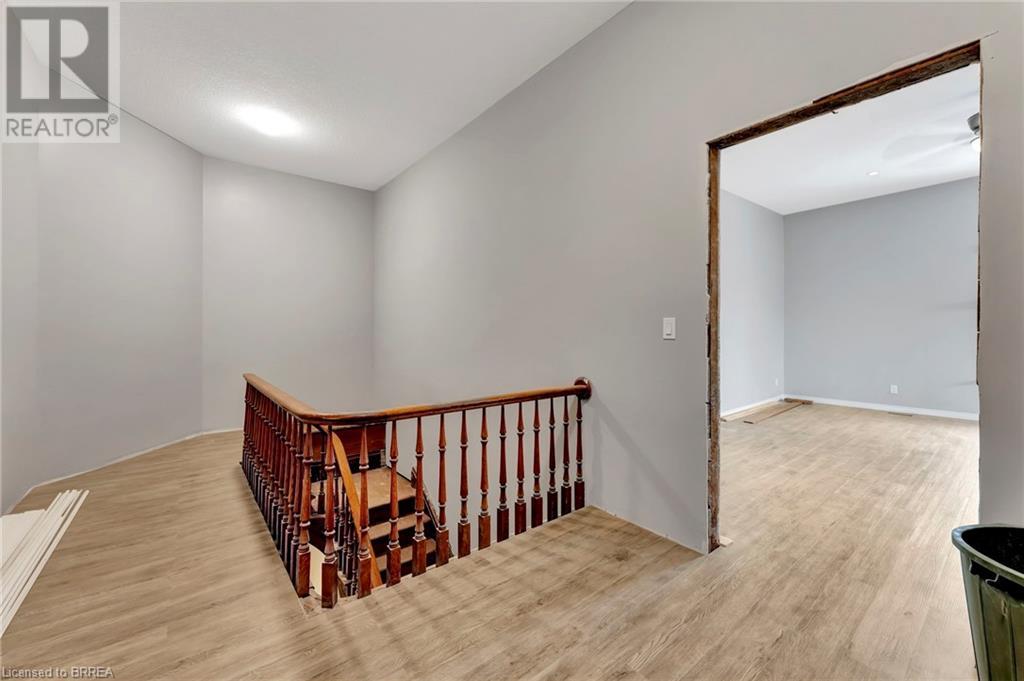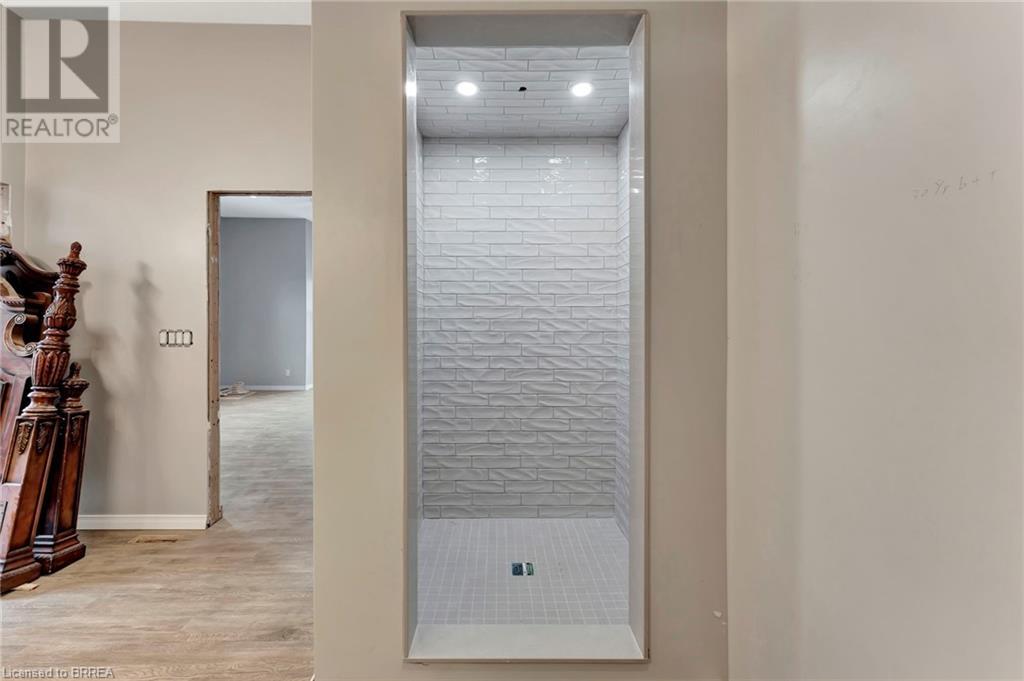5 Bedroom
4 Bathroom
10777 sqft
2 Level
Central Air Conditioning
Forced Air
$999,900
Discover a prime opportunity in the heart of Burford—a multi-residential, mixed-use building spanning nearly 10,000 square feet on one of the village’s largest lots, covering 1.2 acres. With ample parking, a double-car garage, and a spacious detached workshop, this property is as versatile as it is expansive. Upgraded with precision, the building offers four separate hydro meters, updated electrical panels and wiring, three newly installed air conditioning units, and four recently installed gas furnaces with updated ductwork, providing modern comfort and efficiency for both residential and commercial tenants. High-quality windows bring abundant natural light throughout, and double-layered drywall with safe-and-sound Roxul insulation ensures privacy and quiet. Exterior walls are spray-foam insulated, making the building energy-efficient and well-protected year-round. Zoned for a range of commercial uses, this property is ideal for business or professional offices, personal service establishments, studios, and medical practices such as physiotherapy, chiropractic, massage therapy, and other similar professions. This is a unique opportunity to own a meticulously upgraded and strategically located mixed-use property in Burford—an ideal setting for both residence and commerce. (id:56248)
Open House
This property has open houses!
Starts at:
2:00 pm
Ends at:
4:00 pm
Property Details
|
MLS® Number
|
40662900 |
|
Property Type
|
Single Family |
|
AmenitiesNearBy
|
Golf Nearby, Place Of Worship, Playground, Schools, Shopping |
|
Features
|
Country Residential |
|
ParkingSpaceTotal
|
27 |
Building
|
BathroomTotal
|
4 |
|
BedroomsAboveGround
|
5 |
|
BedroomsTotal
|
5 |
|
Appliances
|
Water Softener |
|
ArchitecturalStyle
|
2 Level |
|
BasementDevelopment
|
Finished |
|
BasementType
|
Partial (finished) |
|
ConstructionStyleAttachment
|
Detached |
|
CoolingType
|
Central Air Conditioning |
|
ExteriorFinish
|
Brick, Stucco, Vinyl Siding |
|
Fixture
|
Ceiling Fans |
|
FoundationType
|
Stone |
|
HalfBathTotal
|
1 |
|
HeatingFuel
|
Natural Gas |
|
HeatingType
|
Forced Air |
|
StoriesTotal
|
2 |
|
SizeInterior
|
10777 Sqft |
|
Type
|
House |
|
UtilityWater
|
Drilled Well |
Parking
Land
|
AccessType
|
Highway Nearby |
|
Acreage
|
No |
|
LandAmenities
|
Golf Nearby, Place Of Worship, Playground, Schools, Shopping |
|
Sewer
|
Septic System |
|
SizeFrontage
|
170 Ft |
|
SizeTotalText
|
1/2 - 1.99 Acres |
|
ZoningDescription
|
R1-8 |
Rooms
| Level |
Type |
Length |
Width |
Dimensions |
|
Second Level |
Mud Room |
|
|
11'6'' x 24'11'' |
|
Second Level |
Bedroom |
|
|
17'5'' x 24'11'' |
|
Second Level |
2pc Bathroom |
|
|
5'3'' x 7'1'' |
|
Second Level |
Utility Room |
|
|
5'3'' x 7'1'' |
|
Second Level |
4pc Bathroom |
|
|
7'11'' x 10'8'' |
|
Second Level |
Kitchen |
|
|
14'3'' x 11'0'' |
|
Second Level |
Dining Room |
|
|
18'2'' x 6'8'' |
|
Second Level |
Living Room |
|
|
17'4'' x 21'0'' |
|
Second Level |
Other |
|
|
8'7'' x 3'8'' |
|
Second Level |
Primary Bedroom |
|
|
24'4'' x 17'7'' |
|
Second Level |
Other |
|
|
6'2'' x 10'5'' |
|
Second Level |
3pc Bathroom |
|
|
12'0'' x 10'5'' |
|
Second Level |
Primary Bedroom |
|
|
18'6'' x 19'6'' |
|
Main Level |
Pantry |
|
|
4'11'' x 9'3'' |
|
Main Level |
3pc Bathroom |
|
|
11'0'' x 12'9'' |
|
Main Level |
Kitchen/dining Room |
|
|
27'4'' x 25'8'' |
|
Main Level |
Bedroom |
|
|
13'11'' x 12'0'' |
|
Main Level |
Bedroom |
|
|
18'9'' x 16'11'' |
|
Main Level |
Games Room |
|
|
19'1'' x 30'10'' |
|
Main Level |
Bonus Room |
|
|
23'8'' x 17'3'' |
https://www.realtor.ca/real-estate/27554561/373-maple-avenue-s-burford









































