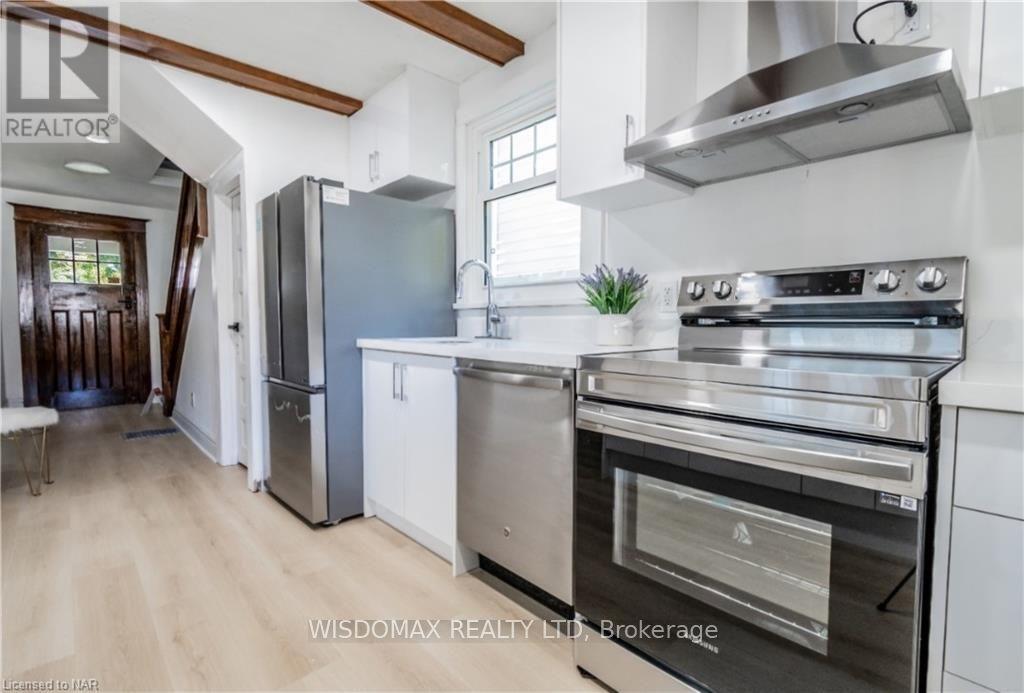3 Bedroom
3 Bathroom
Central Air Conditioning
Forced Air
$689,000
Beautiful Character 2 story house in a desirable section on Russell Ave. St. Catharines. The corner lot, a comfortable front porch offering you a relax area in all season. Main floor has a large living room, open concept dinning room and brand new kitchen with all new appliances. 2pcs powder room is so unique and convenient. The back door will lead you to a large deck and over look the private fully fenced back yard. The detached double garage with hydro is very rare to see in this area, it can be used as a work shop too. \r\nSecond floor has three bedrooms, one is an ensuite, another two bedrooms are sharing a new renovated bathroom. New flooring, bright windows, fresh painting....such a wonderful cozy home.\r\nThe full basement is unfinished, you can find laundry area, utility area, and sump pump. It has a very good potential to be done and create more living space. \r\nIt is a move-in ready charm home near all amenities, parks and transportation, must see! (id:56248)
Property Details
|
MLS® Number
|
X9420167 |
|
Property Type
|
Single Family |
|
Community Name
|
451 - Downtown |
|
EquipmentType
|
Water Heater |
|
Features
|
Sump Pump |
|
ParkingSpaceTotal
|
4 |
|
RentalEquipmentType
|
Water Heater |
|
Structure
|
Deck, Porch |
Building
|
BathroomTotal
|
3 |
|
BedroomsAboveGround
|
3 |
|
BedroomsTotal
|
3 |
|
Appliances
|
Range, Dishwasher, Dryer, Refrigerator, Stove, Washer |
|
BasementDevelopment
|
Unfinished |
|
BasementType
|
Full (unfinished) |
|
ConstructionStyleAttachment
|
Detached |
|
CoolingType
|
Central Air Conditioning |
|
ExteriorFinish
|
Steel, Aluminum Siding |
|
FoundationType
|
Block |
|
HalfBathTotal
|
1 |
|
HeatingFuel
|
Natural Gas |
|
HeatingType
|
Forced Air |
|
StoriesTotal
|
2 |
|
Type
|
House |
|
UtilityWater
|
Municipal Water |
Parking
Land
|
Acreage
|
No |
|
FenceType
|
Fenced Yard |
|
Sewer
|
Sanitary Sewer |
|
SizeDepth
|
110 Ft |
|
SizeFrontage
|
35 Ft |
|
SizeIrregular
|
35.01 X 110 Ft |
|
SizeTotalText
|
35.01 X 110 Ft|under 1/2 Acre |
|
ZoningDescription
|
R2 |
Rooms
| Level |
Type |
Length |
Width |
Dimensions |
|
Second Level |
Bedroom |
3.65 m |
3.25 m |
3.65 m x 3.25 m |
|
Second Level |
Bedroom |
3.65 m |
3.12 m |
3.65 m x 3.12 m |
|
Second Level |
Bedroom |
3.5 m |
2.69 m |
3.5 m x 2.69 m |
|
Main Level |
Other |
4.26 m |
4.11 m |
4.26 m x 4.11 m |
|
Main Level |
Kitchen |
3.5 m |
3.04 m |
3.5 m x 3.04 m |
https://www.realtor.ca/real-estate/27553953/169-russell-avenue-st-catharines-451-downtown-451-downtown








































