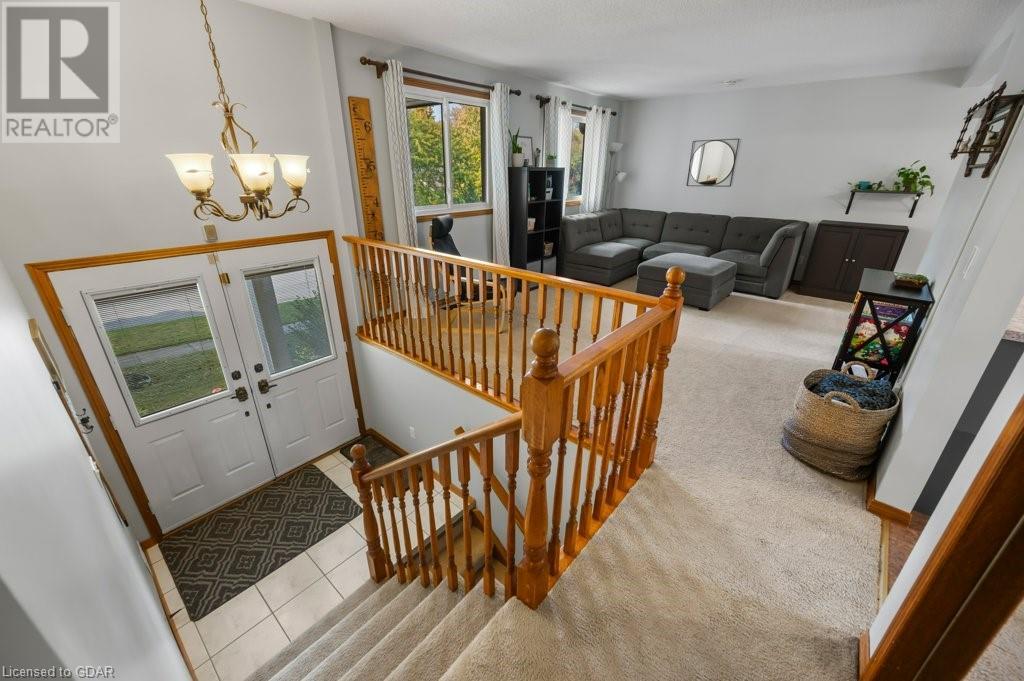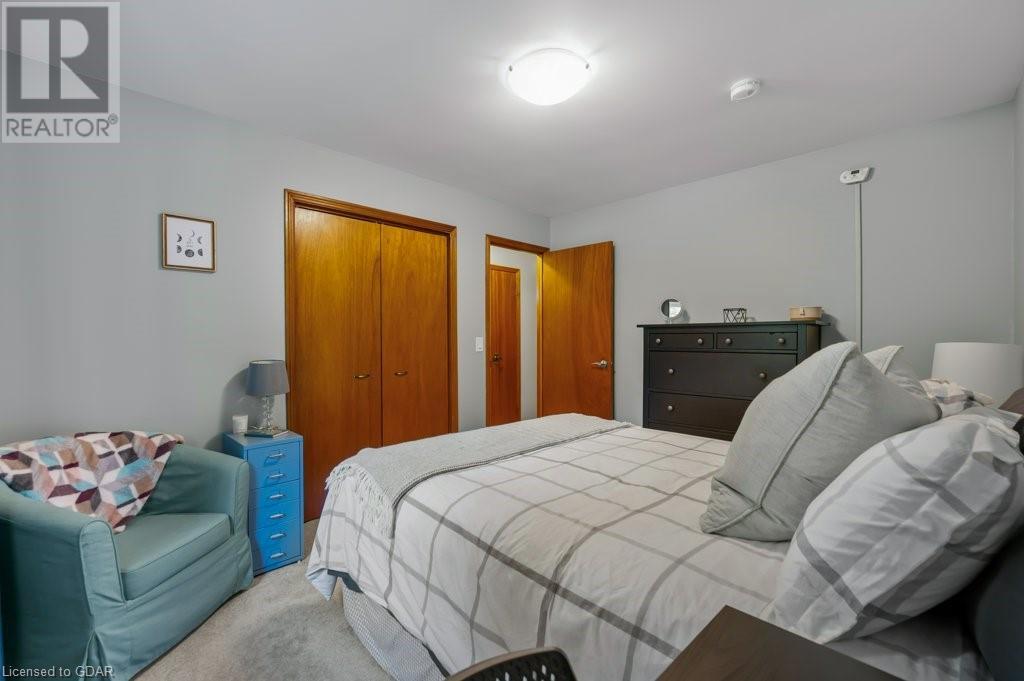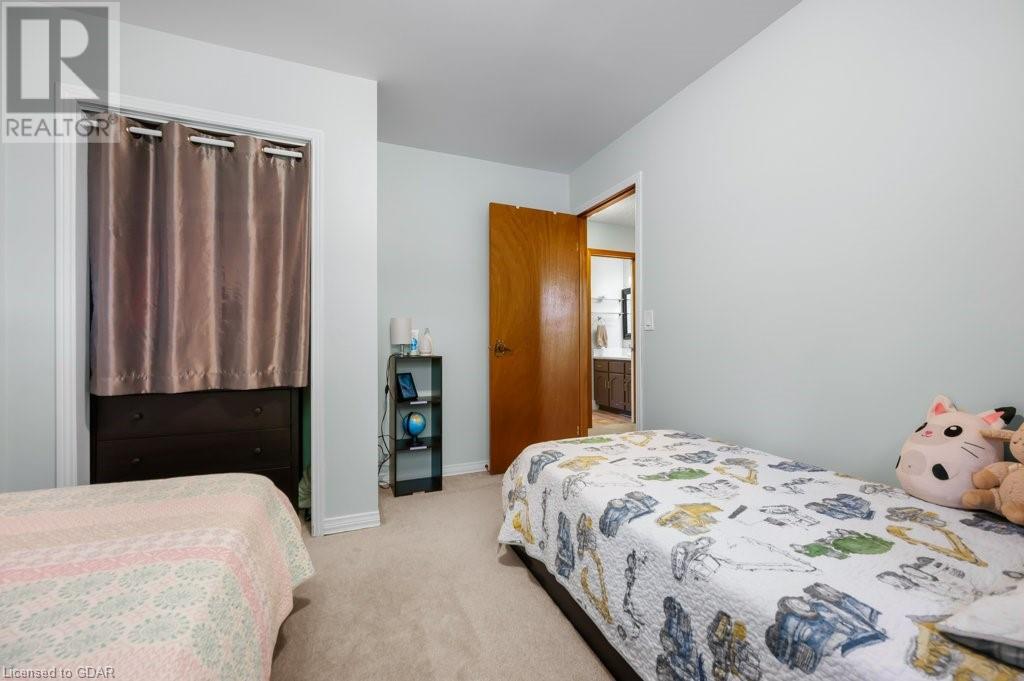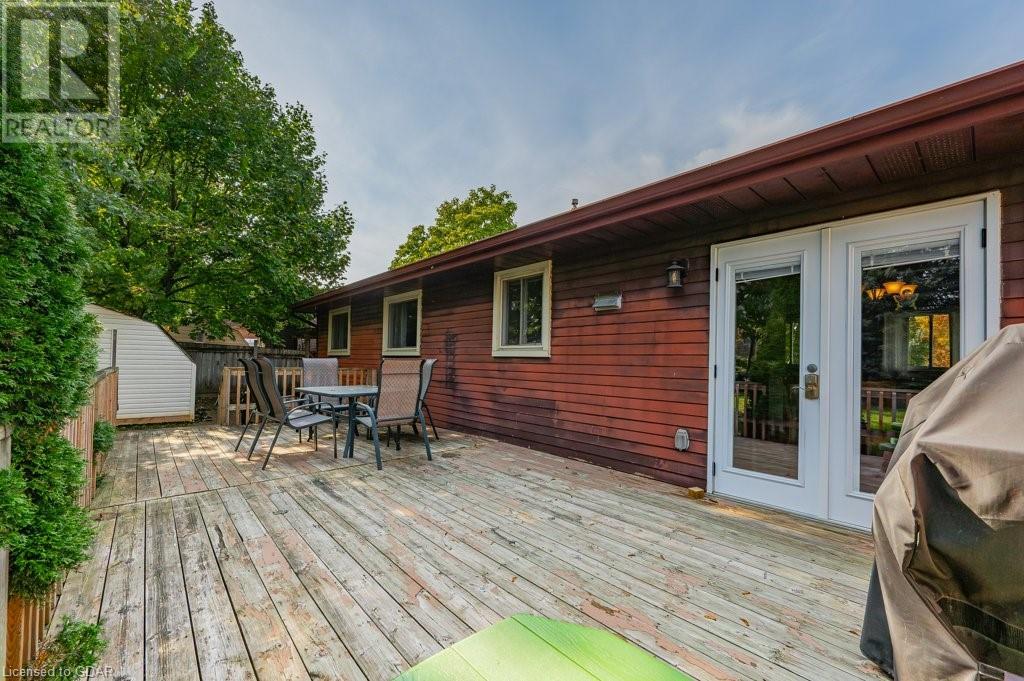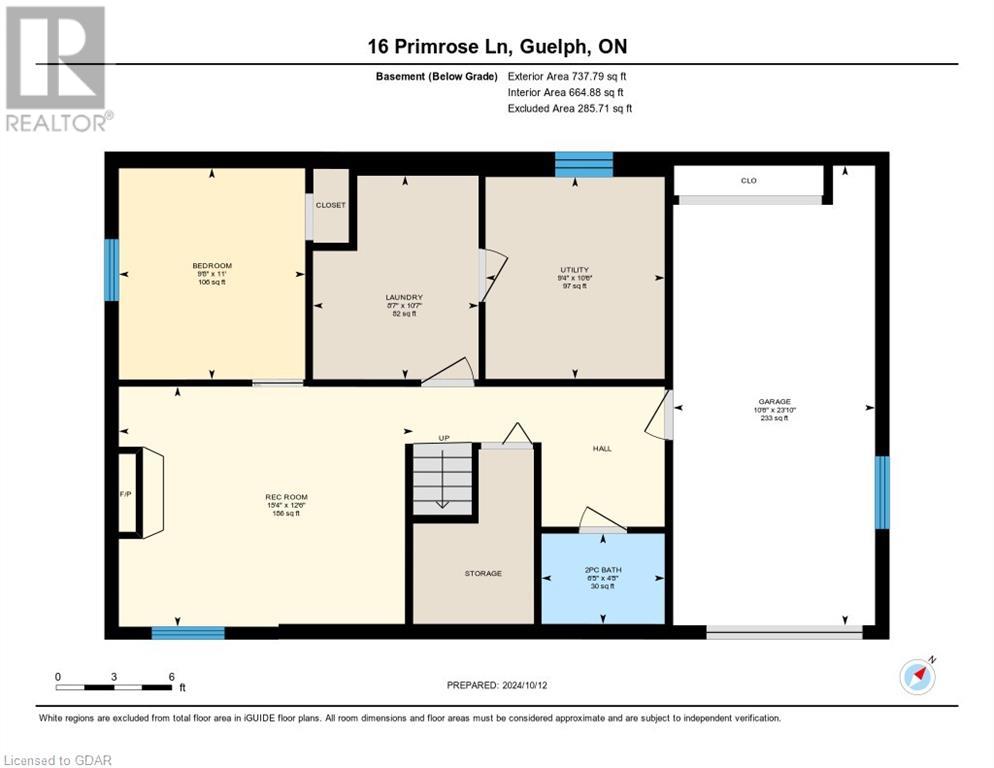16 Primrose Lane Guelph, Ontario N1H 7V4
3 Bedroom
2 Bathroom
1073 sqft
Raised Bungalow
Fireplace
Central Air Conditioning
Forced Air
$799,900
This charming 3-bedroom, 2-bathroom raised bungalow sits on a spacious lot nestled on a peaceful street, ideal for those seeking tranquility. The mature yard, shaded by tall trees, offers a serene space to unwind and enjoy nature. Located within walking distance of the local elementary school, this home is perfect for families, while still being a quiet oasis for those looking to escape the hustle and bustle. With easy access to the Hanlon Expressway—close, but without the noise—and all major amenities just a short drive away, this property combines convenience with a calm, cozy lifestyle. (id:56248)
Open House
This property has open houses!
October
20
Sunday
Starts at:
2:00 pm
Ends at:4:00 pm
Property Details
| MLS® Number | 40663126 |
| Property Type | Single Family |
| AmenitiesNearBy | Park, Playground, Public Transit, Schools |
| CommunityFeatures | Quiet Area, Community Centre, School Bus |
| EquipmentType | None |
| Features | Paved Driveway |
| ParkingSpaceTotal | 3 |
| RentalEquipmentType | None |
| Structure | Shed |
Building
| BathroomTotal | 2 |
| BedroomsAboveGround | 3 |
| BedroomsTotal | 3 |
| Appliances | Central Vacuum, Dishwasher, Dryer, Refrigerator, Stove, Water Meter, Water Softener, Washer, Hood Fan, Window Coverings, Garage Door Opener |
| ArchitecturalStyle | Raised Bungalow |
| BasementDevelopment | Finished |
| BasementType | Full (finished) |
| ConstructedDate | 1985 |
| ConstructionStyleAttachment | Detached |
| CoolingType | Central Air Conditioning |
| ExteriorFinish | Aluminum Siding, Brick Veneer |
| FireProtection | Smoke Detectors |
| FireplacePresent | Yes |
| FireplaceTotal | 1 |
| FoundationType | Poured Concrete |
| HalfBathTotal | 1 |
| HeatingFuel | Natural Gas |
| HeatingType | Forced Air |
| StoriesTotal | 1 |
| SizeInterior | 1073 Sqft |
| Type | House |
| UtilityWater | Municipal Water |
Parking
| Attached Garage |
Land
| Acreage | No |
| FenceType | Partially Fenced |
| LandAmenities | Park, Playground, Public Transit, Schools |
| Sewer | Municipal Sewage System |
| SizeFrontage | 52 Ft |
| SizeTotalText | Under 1/2 Acre |
| ZoningDescription | R1b-28 |
Rooms
| Level | Type | Length | Width | Dimensions |
|---|---|---|---|---|
| Basement | Utility Room | 10'6'' x 9'4'' | ||
| Basement | 2pc Bathroom | 4'8'' x 6'5'' | ||
| Basement | Laundry Room | 10'7'' x 8'7'' | ||
| Basement | Recreation Room | 12'6'' x 15'4'' | ||
| Main Level | 4pc Bathroom | 9'2'' x 7'3'' | ||
| Main Level | Bedroom | 9'2'' x 9'10'' | ||
| Main Level | Bedroom | 11'5'' x 10'2'' | ||
| Main Level | Dining Room | 11'10'' x 8'4'' | ||
| Main Level | Kitchen | 11'5'' x 10'8'' | ||
| Main Level | Living Room | 12'7'' x 15'7'' | ||
| Main Level | Primary Bedroom | 12'7'' x 10'1'' |
https://www.realtor.ca/real-estate/27552237/16-primrose-lane-guelph




