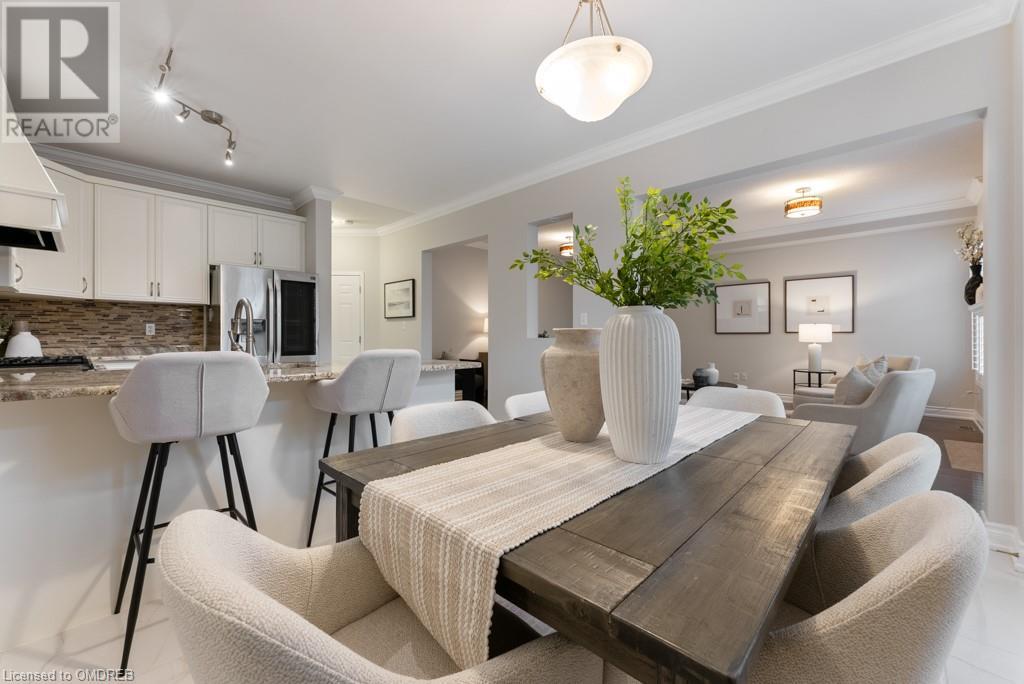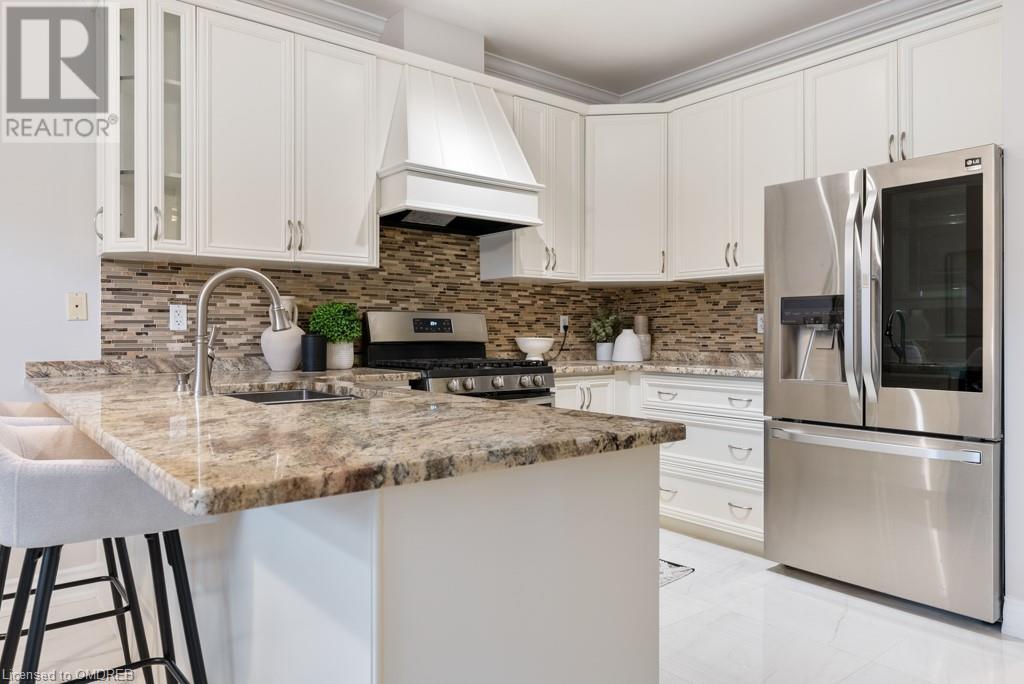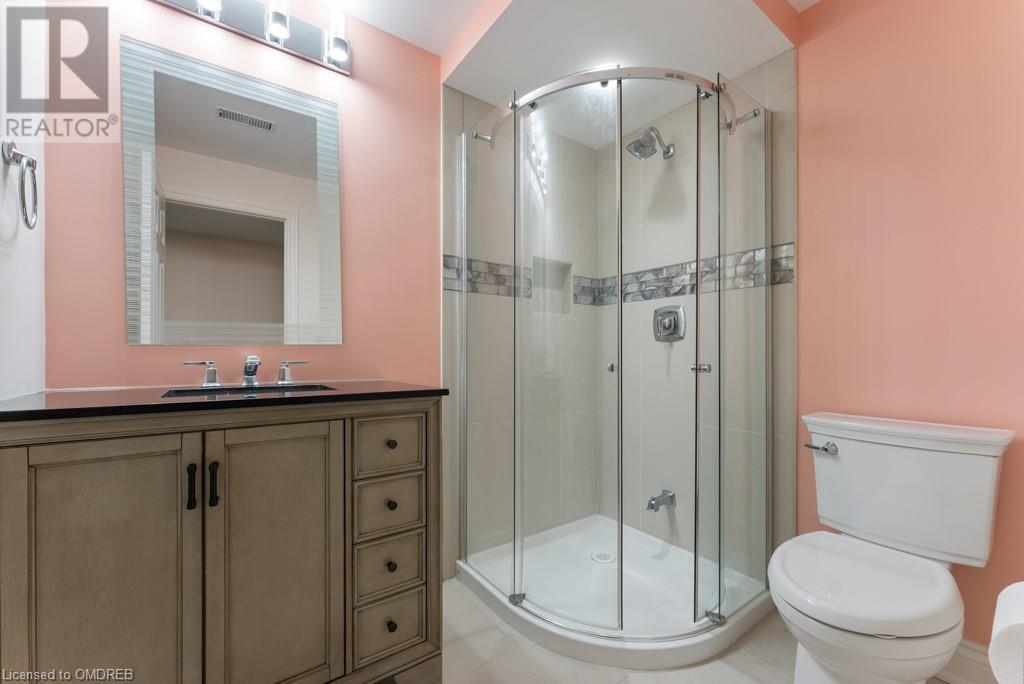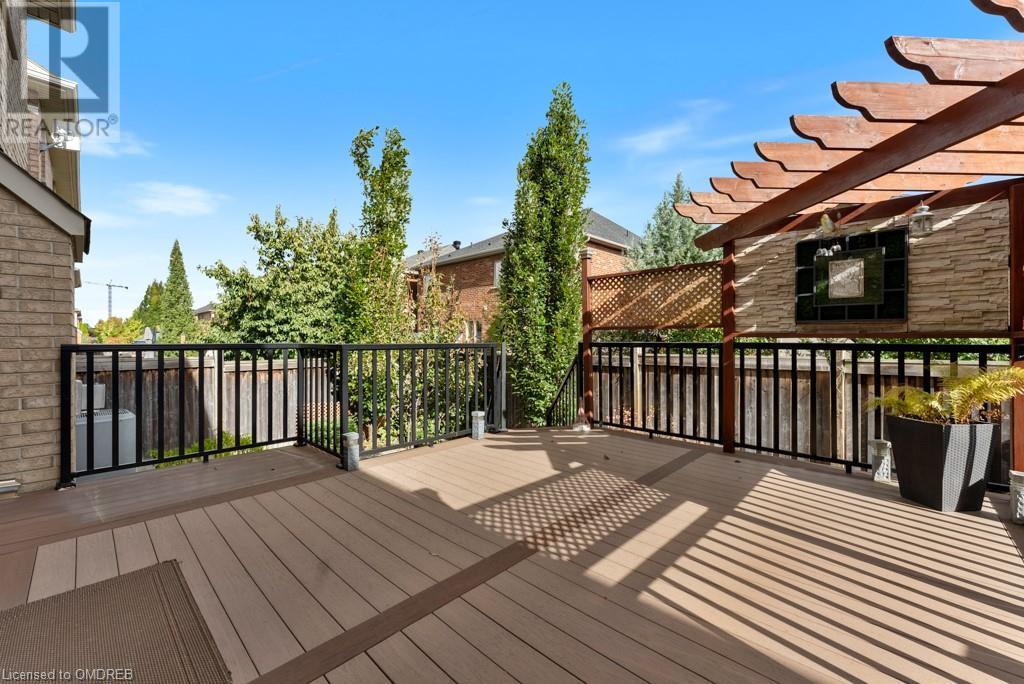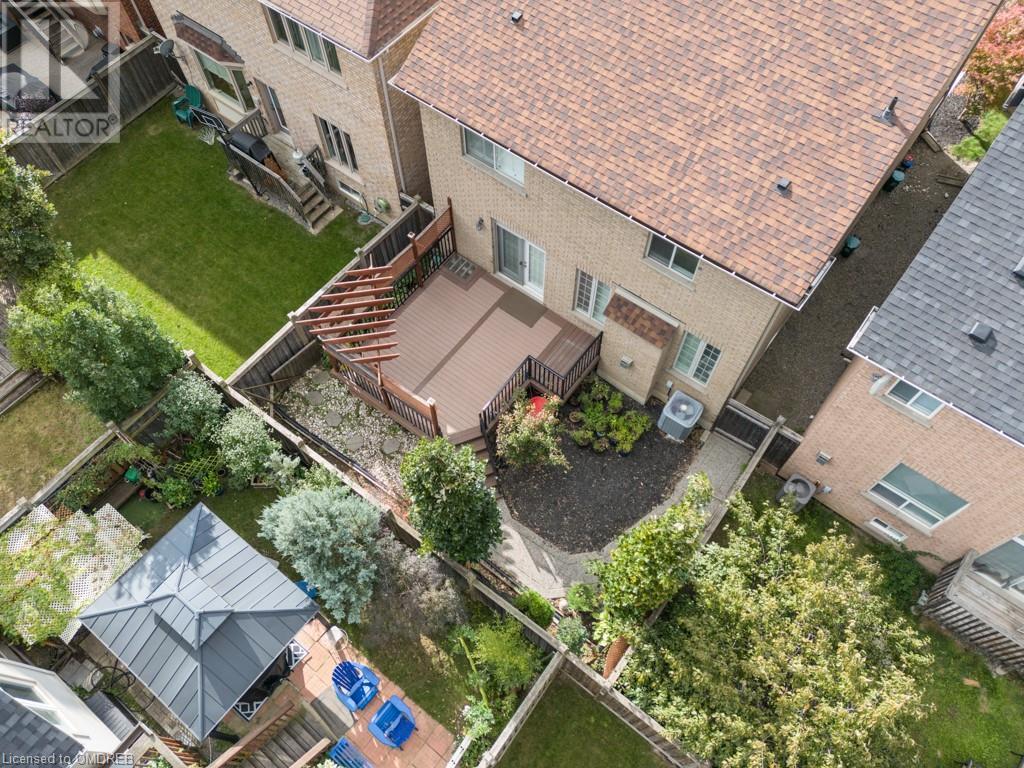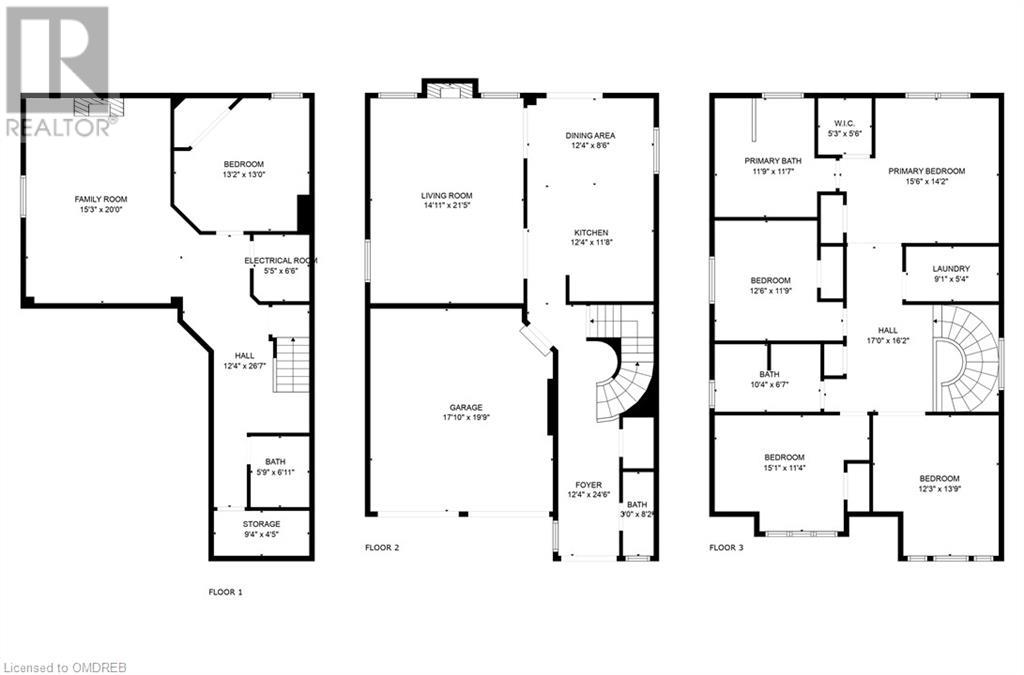5 Bedroom
4 Bathroom
2232 sqft
2 Level
Fireplace
Central Air Conditioning
$1,489,900
Welcome to your new family home in the heart of Alton Village! This spacious 4+1 bedroom, 3.5 bathroom detached house has everything you are looking for. The main floor features beautifully updated hardwood & ceramic tiles, plus upgraded baseboards, crown moulding and custom wood shutters. The eat in kitchen has maple cabinets, granite countertops, and stainless steel appliances. Upstairs, you’ll find a convenient laundry room, great sized bedrooms with large windows, a 4pc bath and a master bedroom with a spacious ensuite with a soaker tub and glass shower. The finished basement is perfect for extra living space or guests, with its own bedroom and 3 pc bath. Step outside to enjoy your fully landscaped backyard with a low-maintenance Trex deck, concrete walkway, and front stamped concrete veranda surrounded by perennials. Alton Village is a fantastic community for families, offering great schools, parks, and convenient amenities. Make this your next move! (id:56248)
Open House
This property has open houses!
Starts at:
2:00 pm
Ends at:
4:00 pm
Property Details
|
MLS® Number
|
40658176 |
|
Property Type
|
Single Family |
|
Neigbourhood
|
Alton |
|
AmenitiesNearBy
|
Playground, Schools, Shopping |
|
CommunityFeatures
|
Community Centre |
|
EquipmentType
|
None |
|
ParkingSpaceTotal
|
4 |
|
RentalEquipmentType
|
None |
Building
|
BathroomTotal
|
4 |
|
BedroomsAboveGround
|
4 |
|
BedroomsBelowGround
|
1 |
|
BedroomsTotal
|
5 |
|
ArchitecturalStyle
|
2 Level |
|
BasementDevelopment
|
Finished |
|
BasementType
|
Full (finished) |
|
ConstructedDate
|
2008 |
|
ConstructionStyleAttachment
|
Detached |
|
CoolingType
|
Central Air Conditioning |
|
ExteriorFinish
|
Brick |
|
FireplacePresent
|
Yes |
|
FireplaceTotal
|
2 |
|
FoundationType
|
Poured Concrete |
|
HalfBathTotal
|
1 |
|
HeatingFuel
|
Natural Gas |
|
StoriesTotal
|
2 |
|
SizeInterior
|
2232 Sqft |
|
Type
|
House |
|
UtilityWater
|
Municipal Water |
Parking
Land
|
AccessType
|
Highway Access |
|
Acreage
|
No |
|
LandAmenities
|
Playground, Schools, Shopping |
|
Sewer
|
Municipal Sewage System |
|
SizeDepth
|
85 Ft |
|
SizeFrontage
|
36 Ft |
|
SizeTotalText
|
Under 1/2 Acre |
|
ZoningDescription
|
Ral1 |
Rooms
| Level |
Type |
Length |
Width |
Dimensions |
|
Second Level |
5pc Bathroom |
|
|
11'7'' x 11'9'' |
|
Second Level |
Primary Bedroom |
|
|
14'2'' x 15'6'' |
|
Second Level |
Laundry Room |
|
|
5'4'' x 9'1'' |
|
Second Level |
Bedroom |
|
|
11'9'' x 12'6'' |
|
Second Level |
4pc Bathroom |
|
|
6'7'' x 10'4'' |
|
Second Level |
Bedroom |
|
|
11'4'' x 15'1'' |
|
Second Level |
Bedroom |
|
|
13'9'' x 12'3'' |
|
Basement |
3pc Bathroom |
|
|
6'11'' x 5'9'' |
|
Basement |
Bedroom |
|
|
13'0'' x 13'2'' |
|
Basement |
Recreation Room |
|
|
20'0'' x 15'3'' |
|
Main Level |
Living Room |
|
|
21'5'' x 14'11'' |
|
Main Level |
Dinette |
|
|
8'6'' x 12'4'' |
|
Main Level |
Kitchen |
|
|
11'8'' x 12'4'' |
|
Main Level |
2pc Bathroom |
|
|
8'2'' x 3'10'' |
|
Main Level |
Foyer |
|
|
24'6'' x 12'4'' |
https://www.realtor.ca/real-estate/27549228/4644-kearse-street-burlington








