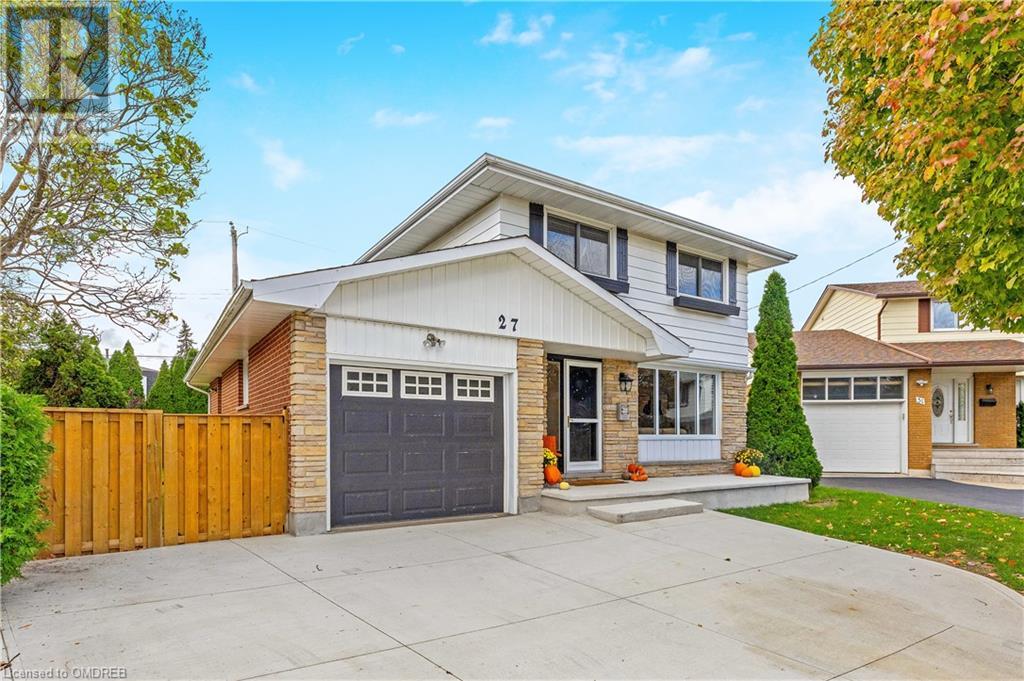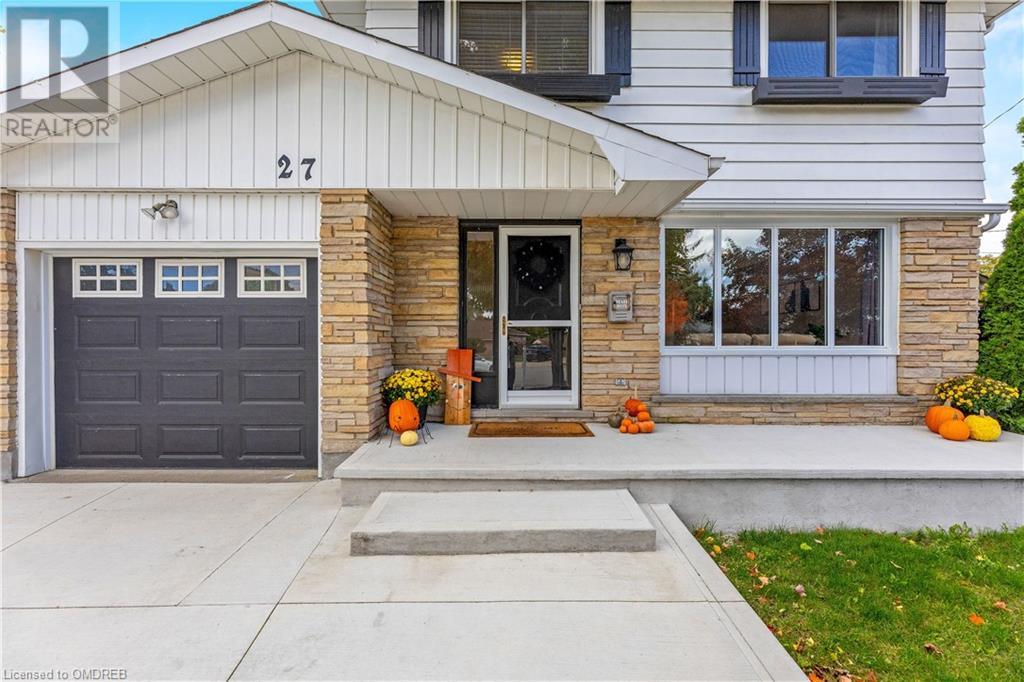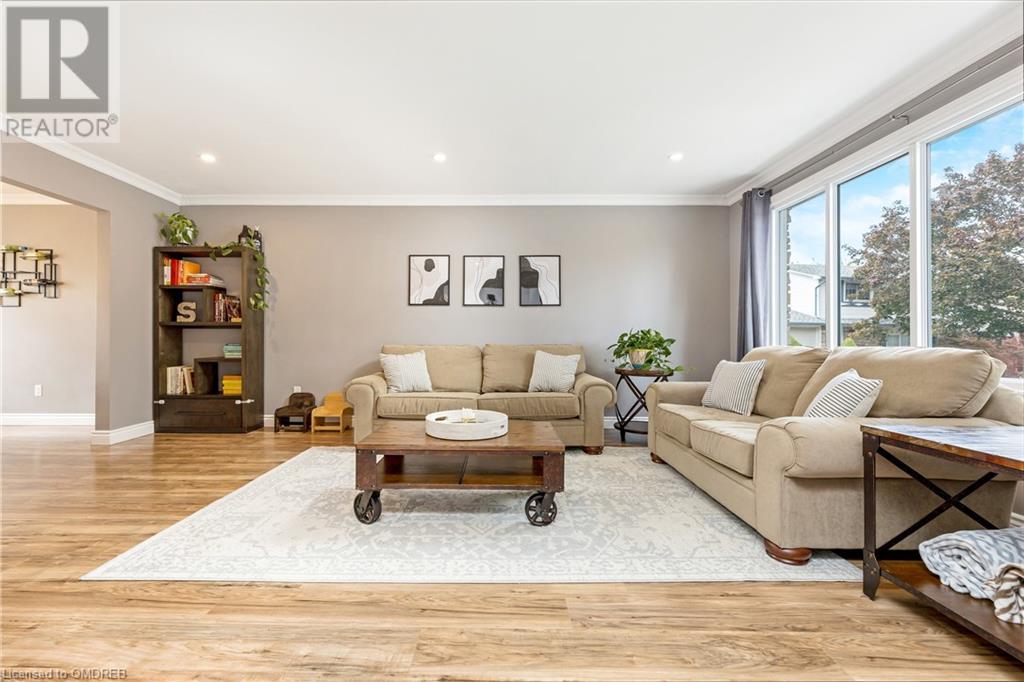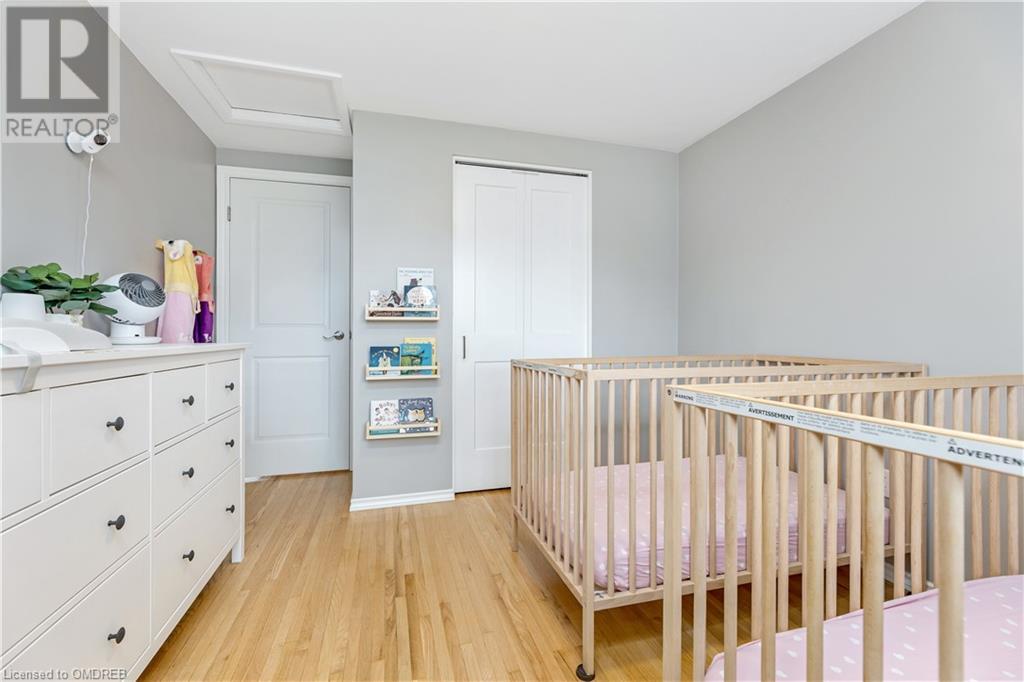27 Palmerston Place Hamilton, Ontario L8K 5M1
4 Bedroom
2 Bathroom
2043 sqft
2 Level
Central Air Conditioning
Forced Air
$775,000
Looking for a great family home in Hamilton? This one is going to check a lot of boxes!! Impeccably maintained and situated on a low traffic court, this home features 4 spacious bedrooms, a renovated kitchen, a fully finished basement, parking for 5 cars, AND a massive pie shaped back yard - the perfect retreat for kids to play or hosting friends and family. Offering over 2000 sqft of living space and many recent updates, including: Furnace 2019, Central Air 2022, Kitchen renovation 2021, washer and dryer 2019, concrete driveway and porch 2024. Stop by our open house this Sunday from 2-4pm to see this amazing home for yourself! (id:56248)
Open House
This property has open houses!
October
20
Sunday
Starts at:
2:00 pm
Ends at:4:00 pm
Property Details
| MLS® Number | 40663186 |
| Property Type | Single Family |
| AmenitiesNearBy | Golf Nearby, Hospital, Park, Public Transit, Schools |
| CommunityFeatures | Community Centre |
| EquipmentType | Water Heater |
| Features | Cul-de-sac, Conservation/green Belt, Gazebo, Automatic Garage Door Opener |
| ParkingSpaceTotal | 5 |
| RentalEquipmentType | Water Heater |
| Structure | Shed |
Building
| BathroomTotal | 2 |
| BedroomsAboveGround | 4 |
| BedroomsTotal | 4 |
| ArchitecturalStyle | 2 Level |
| BasementDevelopment | Finished |
| BasementType | Full (finished) |
| ConstructedDate | 1970 |
| ConstructionStyleAttachment | Detached |
| CoolingType | Central Air Conditioning |
| ExteriorFinish | Aluminum Siding, Brick |
| Fixture | Ceiling Fans |
| FoundationType | Poured Concrete |
| HalfBathTotal | 1 |
| HeatingFuel | Natural Gas |
| HeatingType | Forced Air |
| StoriesTotal | 2 |
| SizeInterior | 2043 Sqft |
| Type | House |
| UtilityWater | Municipal Water |
Parking
| Attached Garage |
Land
| AccessType | Highway Nearby |
| Acreage | No |
| FenceType | Fence |
| LandAmenities | Golf Nearby, Hospital, Park, Public Transit, Schools |
| Sewer | Municipal Sewage System |
| SizeFrontage | 32 Ft |
| SizeTotalText | Under 1/2 Acre |
| ZoningDescription | D |
Rooms
| Level | Type | Length | Width | Dimensions |
|---|---|---|---|---|
| Second Level | 4pc Bathroom | Measurements not available | ||
| Second Level | Bedroom | 9'11'' x 12'1'' | ||
| Second Level | Bedroom | 10'10'' x 12'1'' | ||
| Second Level | Bedroom | 9'11'' x 12'0'' | ||
| Second Level | Primary Bedroom | 10'10'' x 11'7'' | ||
| Basement | Recreation Room | 21'2'' x 20'2'' | ||
| Main Level | 2pc Bathroom | Measurements not available | ||
| Main Level | Dining Room | 10'9'' x 9'11'' | ||
| Main Level | Living Room | 12'6'' x 19'3'' | ||
| Main Level | Kitchen | 15'2'' x 11'7'' |
https://www.realtor.ca/real-estate/27546297/27-palmerston-place-hamilton



































