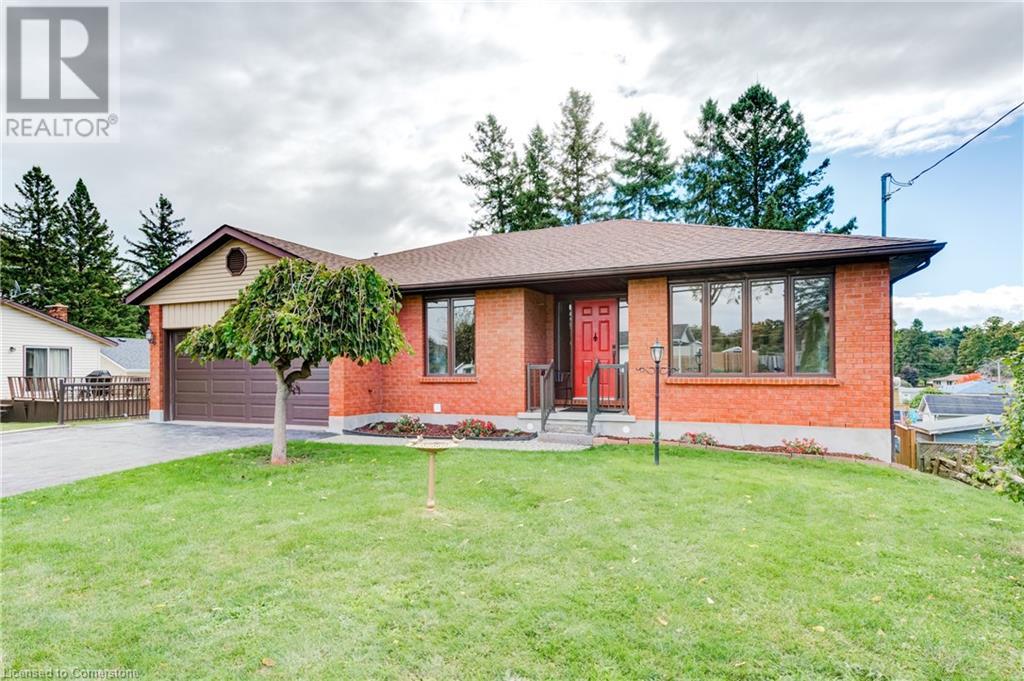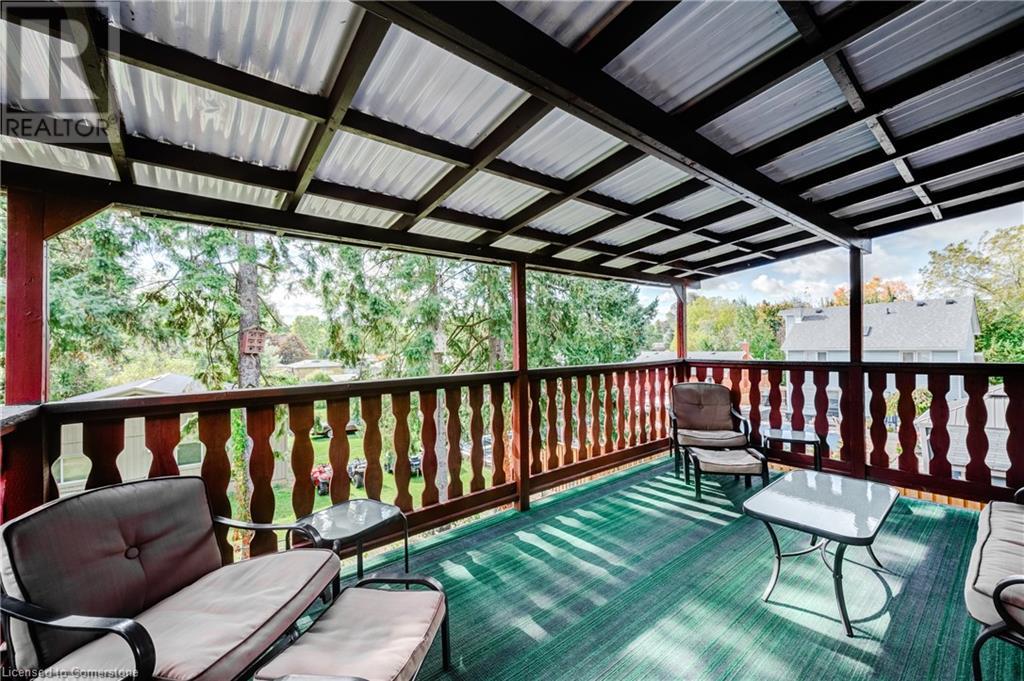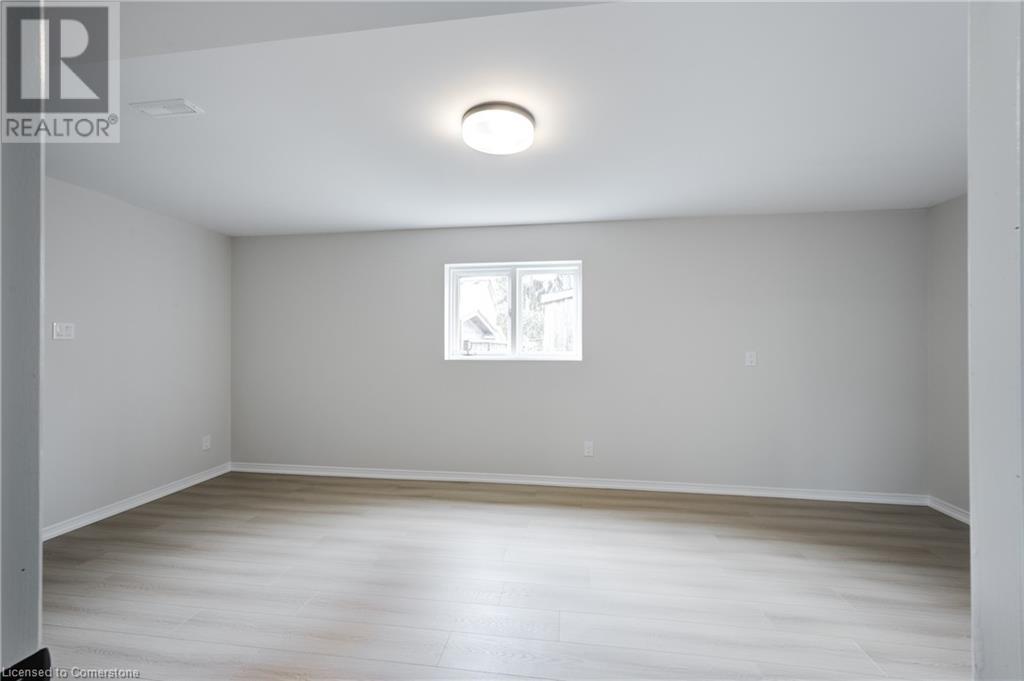4 Bedroom
2 Bathroom
2335 sqft
Bungalow
Fireplace
Central Air Conditioning
Forced Air
$725,000
ALL BRICK BUNGALOW WITH WALKOUT AND INLAW SUITE Excellent opportunity to own this gem on a quiet street. Carpet free top to bottom and freshly painted through out. The main level features updated lighting fixtures, a large living room with a picture window, a separate dining room, large kitchen with built-ins and quartz countertops, a walkout to the upper covered deck, main level laundry room, 2 generously sized bedrooms and a 4 pc bath with quartz countertops. The lower level inlaw suiite features a brand new full kitchen, 2 bedrooms, a large family room with an electric fireplace and brick surround, sliders to the covered patio, and a 3 pc bathroom. Excellent location in the heart of Hespeler, walking distance to schools, shopping, parks and trails, and amazing HWY 401 access. (id:56248)
Open House
This property has open houses!
Starts at:
1:00 pm
Ends at:
3:00 pm
Property Details
|
MLS® Number
|
40662618 |
|
Property Type
|
Single Family |
|
Neigbourhood
|
Hespeler |
|
AmenitiesNearBy
|
Park, Place Of Worship, Schools |
|
Features
|
Paved Driveway, Automatic Garage Door Opener, In-law Suite |
|
ParkingSpaceTotal
|
4 |
|
Structure
|
Shed |
Building
|
BathroomTotal
|
2 |
|
BedroomsAboveGround
|
2 |
|
BedroomsBelowGround
|
2 |
|
BedroomsTotal
|
4 |
|
Appliances
|
Dishwasher, Dryer, Refrigerator, Stove, Water Softener, Washer, Garage Door Opener |
|
ArchitecturalStyle
|
Bungalow |
|
BasementDevelopment
|
Finished |
|
BasementType
|
Full (finished) |
|
ConstructedDate
|
1984 |
|
ConstructionStyleAttachment
|
Detached |
|
CoolingType
|
Central Air Conditioning |
|
ExteriorFinish
|
Brick, Concrete |
|
FireplaceFuel
|
Electric |
|
FireplacePresent
|
Yes |
|
FireplaceTotal
|
1 |
|
FireplaceType
|
Other - See Remarks |
|
FoundationType
|
Poured Concrete |
|
HeatingFuel
|
Natural Gas |
|
HeatingType
|
Forced Air |
|
StoriesTotal
|
1 |
|
SizeInterior
|
2335 Sqft |
|
Type
|
House |
|
UtilityWater
|
Municipal Water |
Parking
Land
|
AccessType
|
Highway Access, Highway Nearby |
|
Acreage
|
No |
|
FenceType
|
Partially Fenced |
|
LandAmenities
|
Park, Place Of Worship, Schools |
|
Sewer
|
Municipal Sewage System |
|
SizeDepth
|
88 Ft |
|
SizeFrontage
|
59 Ft |
|
SizeTotalText
|
Under 1/2 Acre |
|
ZoningDescription
|
R4 |
Rooms
| Level |
Type |
Length |
Width |
Dimensions |
|
Basement |
Bedroom |
|
|
11'1'' x 10'7'' |
|
Basement |
Bedroom |
|
|
20'0'' x 10'7'' |
|
Basement |
Family Room |
|
|
15'2'' x 34'6'' |
|
Basement |
Kitchen |
|
|
5'0'' x 13'8'' |
|
Basement |
3pc Bathroom |
|
|
7'2'' x 6'1'' |
|
Main Level |
Bedroom |
|
|
15'7'' x 10'8'' |
|
Main Level |
Primary Bedroom |
|
|
16'6'' x 10'7'' |
|
Main Level |
Laundry Room |
|
|
5'0'' x 8'1'' |
|
Main Level |
Dining Room |
|
|
15'0'' x 11'2'' |
|
Main Level |
Living Room |
|
|
17'3'' x 11'2'' |
|
Main Level |
Kitchen |
|
|
13'0'' x 16'2'' |
|
Main Level |
4pc Bathroom |
|
|
7'7'' x 8'1'' |
https://www.realtor.ca/real-estate/27541912/62-ontario-street-cambridge














































