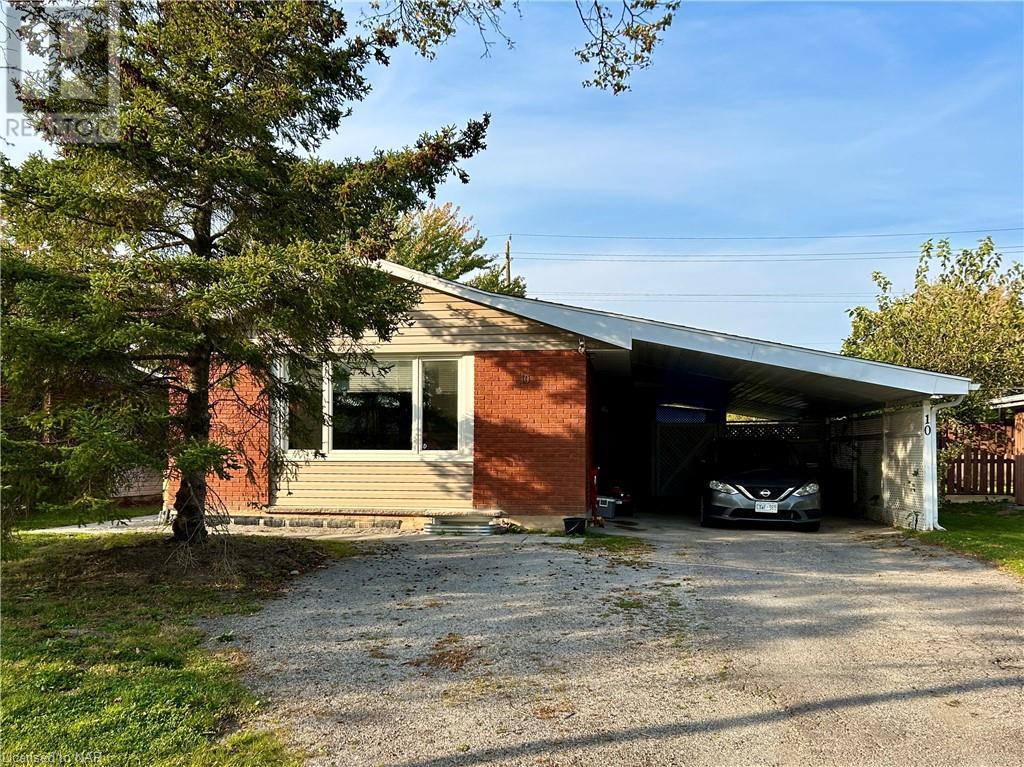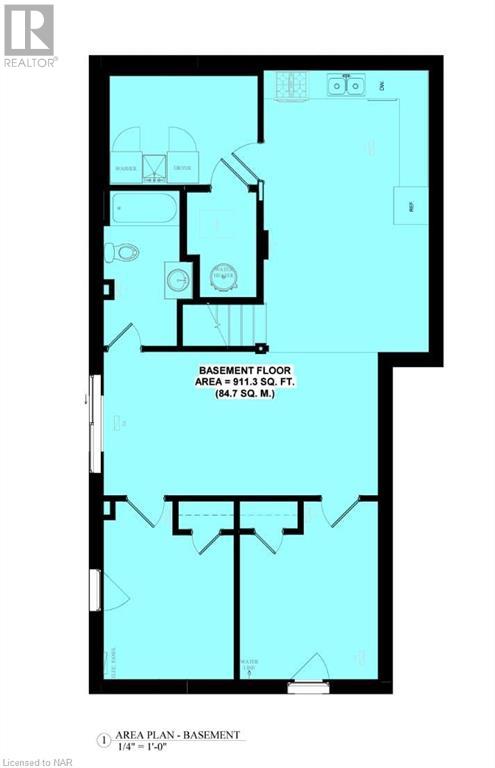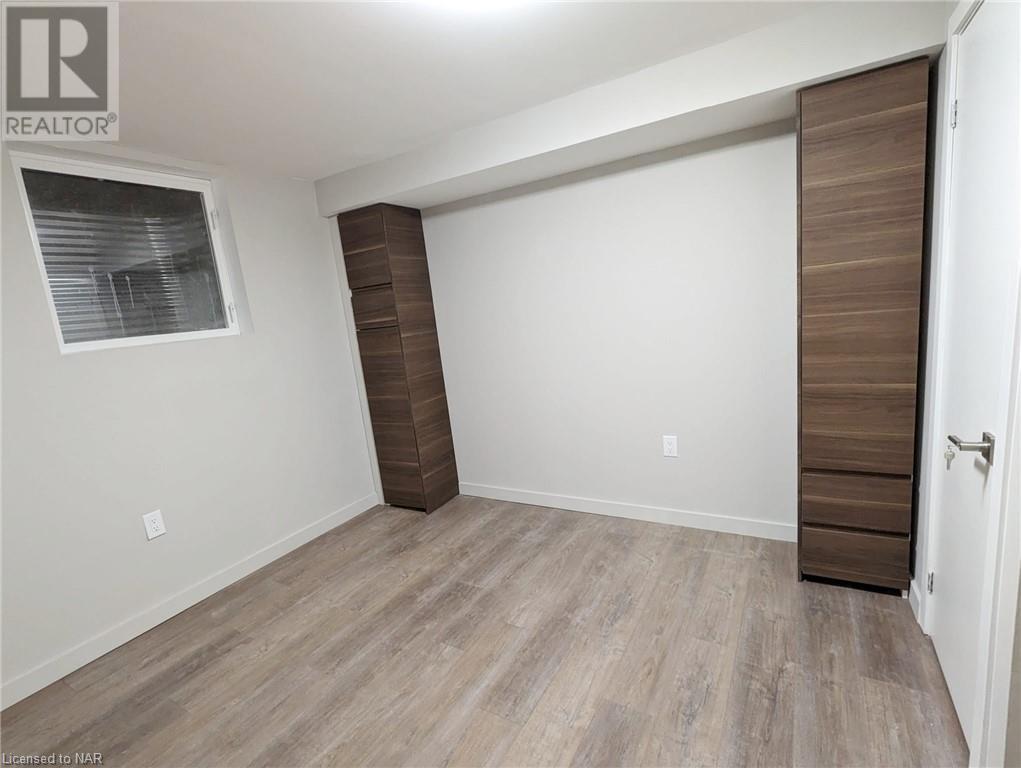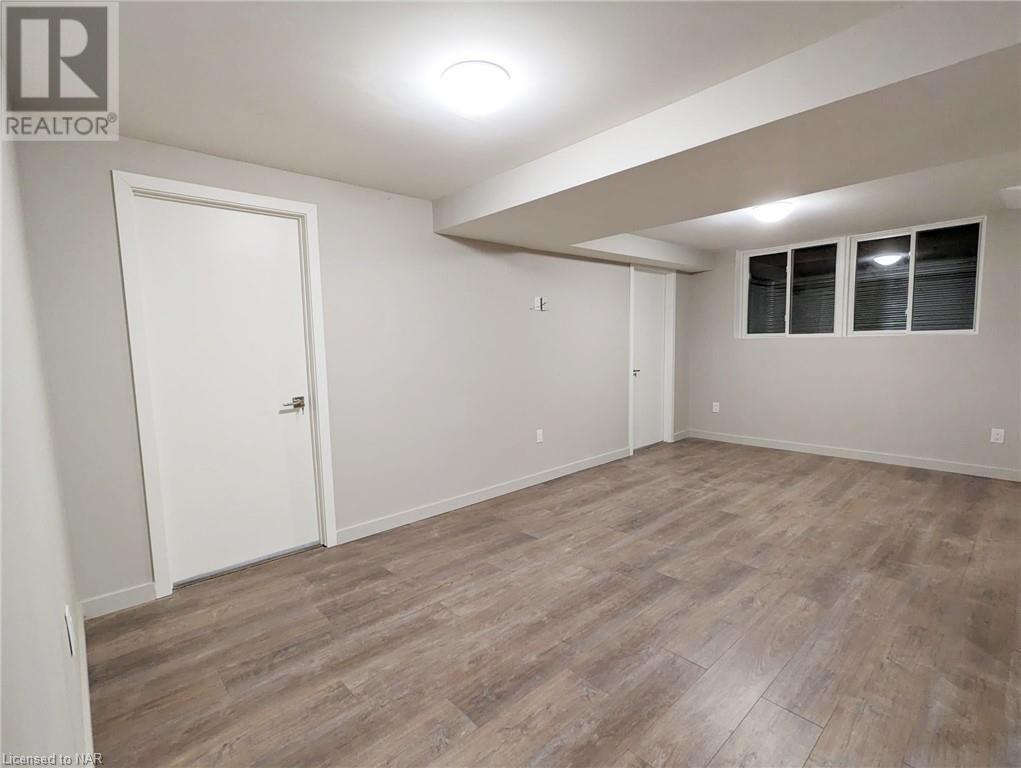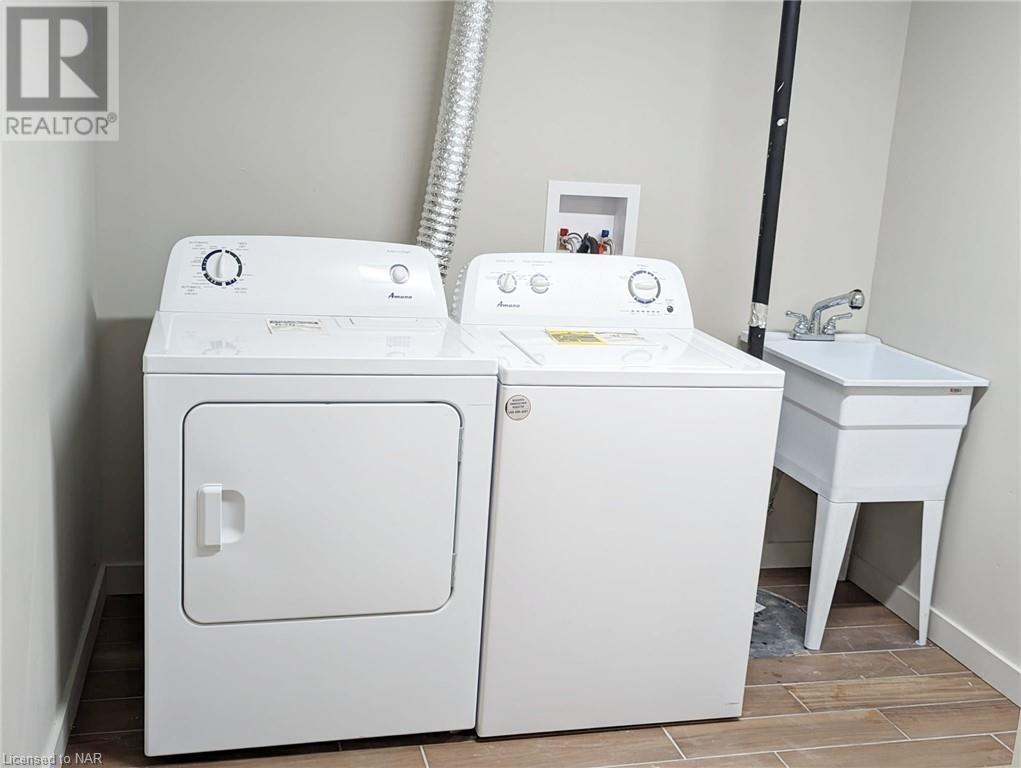2 Bedroom
1 Bathroom
1911 sqft
Bungalow
Central Air Conditioning
Forced Air
$1,800 MonthlyInsurance, Landscaping
Welcome to this beautifully renovated legal basement apartment featuring a separate side entrance, an open-concept layout with modern finishes and an abundance of natural light. This spacious home offers Two Large Bedrooms: Both bedrooms are generously sized with ample closet space. Newly renovated modern 3-piece bath with walk in shower. Open-Concept Living/Dining/Kitchen: The airy design is perfect for entertaining, with high ceilings creating a bright and open atmosphere. The kitchen comes complete with newer stainless steel appliances, perfect for cooking and gathering. Laundry Room and Storage: Convenience is key with an in-unit laundry room with newer washer and dryer and plenty of storage space for all your needs. High Ceilings & Big Windows: Enjoy the spacious feel with soaring ceilings and oversized windows, which flood the apartment with natural light despite its basement location. Located in a quiet family friendly neighbourhood, this apartment combines comfort and style, perfect for those seeking a modern, spacious living space. (id:56248)
Property Details
|
MLS® Number
|
40661765 |
|
Property Type
|
Single Family |
|
AmenitiesNearBy
|
Golf Nearby, Park, Public Transit, Schools, Shopping |
|
EquipmentType
|
Other |
|
Features
|
Cul-de-sac, Conservation/green Belt, Crushed Stone Driveway, No Pet Home |
|
ParkingSpaceTotal
|
1 |
|
RentalEquipmentType
|
Other |
|
Structure
|
Shed |
Building
|
BathroomTotal
|
1 |
|
BedroomsBelowGround
|
2 |
|
BedroomsTotal
|
2 |
|
Appliances
|
Dishwasher, Dryer, Refrigerator, Stove, Washer |
|
ArchitecturalStyle
|
Bungalow |
|
BasementDevelopment
|
Finished |
|
BasementType
|
Full (finished) |
|
ConstructionStyleAttachment
|
Detached |
|
CoolingType
|
Central Air Conditioning |
|
ExteriorFinish
|
Aluminum Siding, Brick Veneer |
|
HeatingFuel
|
Natural Gas |
|
HeatingType
|
Forced Air |
|
StoriesTotal
|
1 |
|
SizeInterior
|
1911 Sqft |
|
Type
|
House |
|
UtilityWater
|
Municipal Water |
Land
|
AccessType
|
Highway Access |
|
Acreage
|
No |
|
LandAmenities
|
Golf Nearby, Park, Public Transit, Schools, Shopping |
|
Sewer
|
Municipal Sewage System |
|
SizeDepth
|
149 Ft |
|
SizeFrontage
|
50 Ft |
|
SizeTotalText
|
Under 1/2 Acre |
|
ZoningDescription
|
Rl1 |
Rooms
| Level |
Type |
Length |
Width |
Dimensions |
|
Basement |
Utility Room |
|
|
Measurements not available |
|
Basement |
3pc Bathroom |
|
|
Measurements not available |
|
Basement |
Laundry Room |
|
|
Measurements not available |
|
Basement |
Bedroom |
|
|
12'7'' x 10'7'' |
|
Basement |
Bedroom |
|
|
12'7'' x 9'7'' |
|
Basement |
Great Room |
|
|
Measurements not available |
|
Basement |
Kitchen/dining Room |
|
|
Measurements not available |
https://www.realtor.ca/real-estate/27542053/10-meadowvale-place-unit-lower-welland

