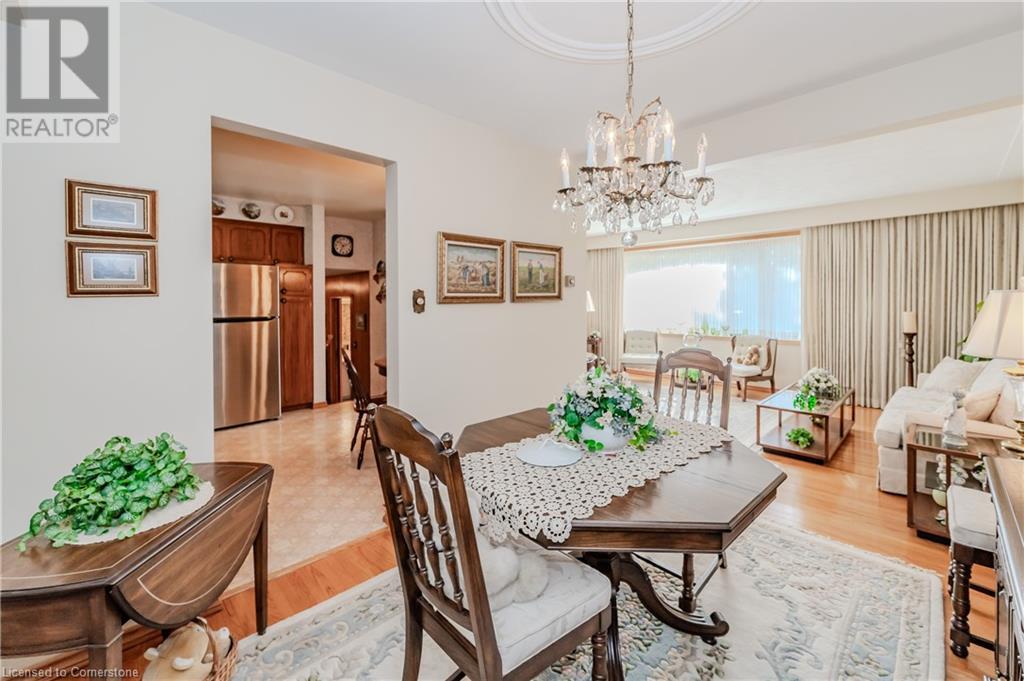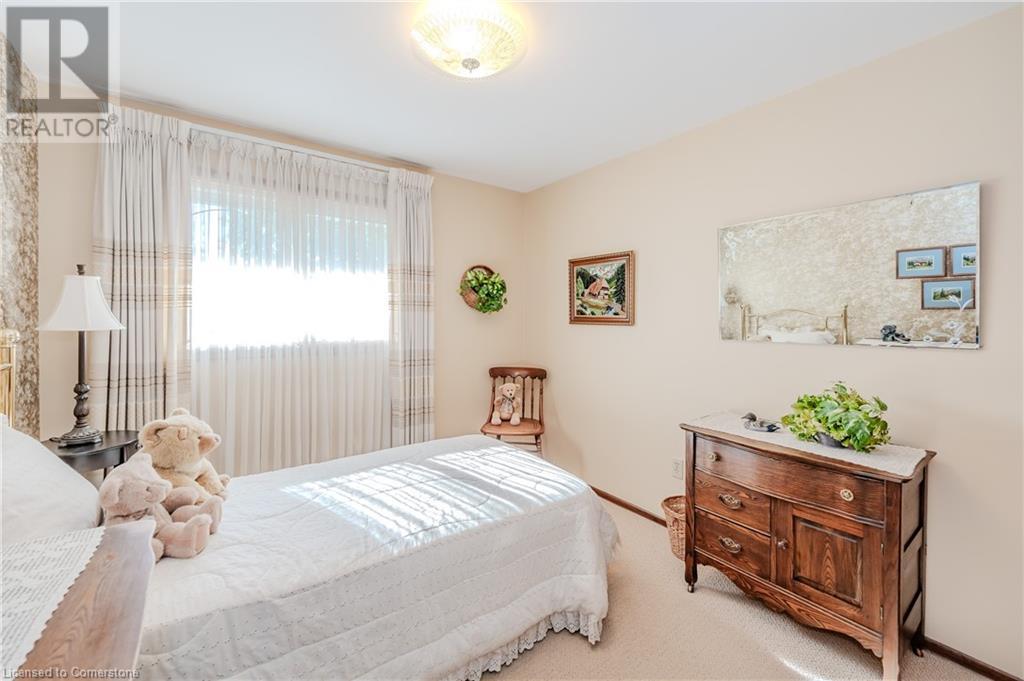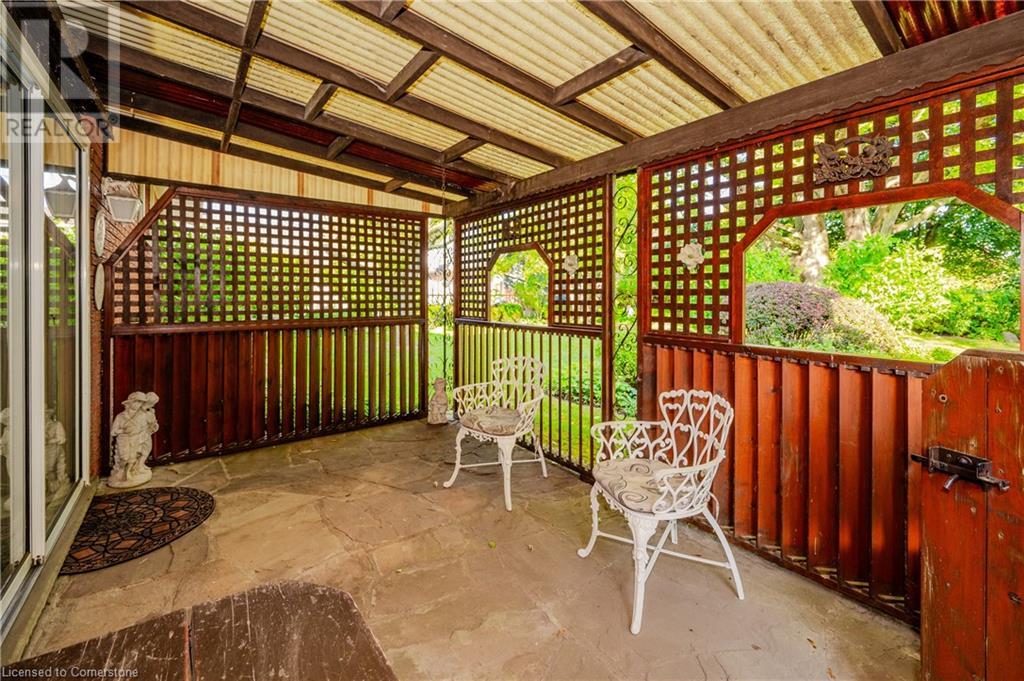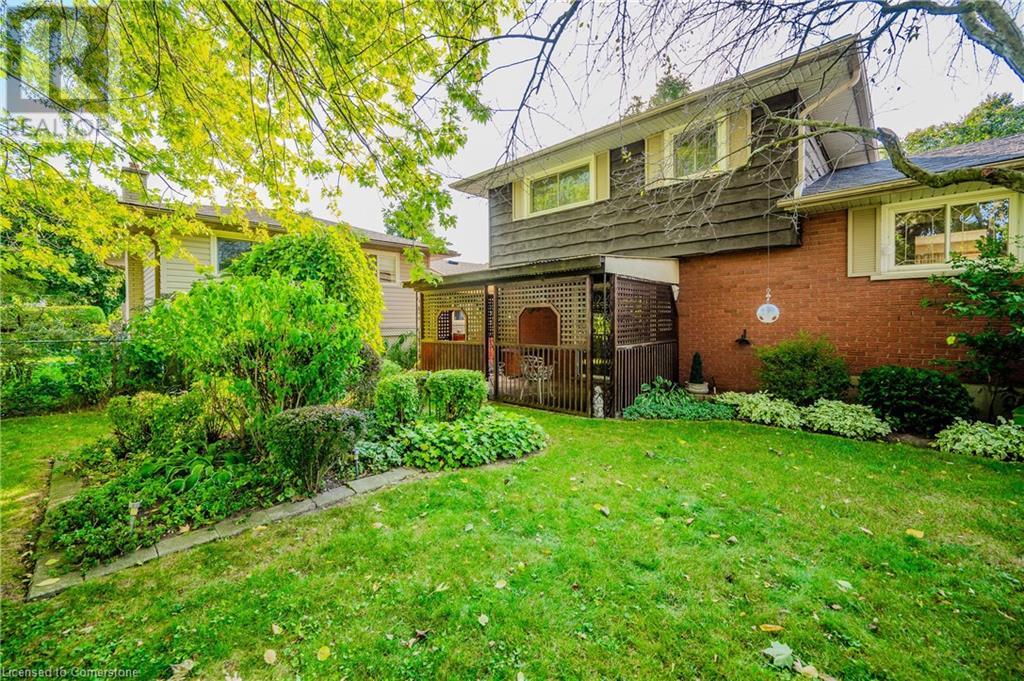102 Indian Road Kitchener, Ontario N2B 2S5
3 Bedroom
2 Bathroom
1960 sqft
Fireplace
Central Air Conditioning
Forced Air
$599,900
Welcome to 102 Indian Rd, this immaculate side split offers three bedrooms and two bathrooms. Gorgeous hardwood in the formal living, dining room and primary bedroom. Eat in kitchen with views to the stunning fenced backyard backing on to Tecumseh park. Cozy family room with sliders out to a private deck and landscaped yard. The lower level has an additional family room with a gas fireplace. Tons of storage space. The upper level offers three great sized rooms and primary room has cheater access to the five piece bathroom. One minute walk to Crestview public school. Close to shopping, public transit, skiing and highway access. (id:56248)
Open House
This property has open houses!
October
19
Saturday
Starts at:
2:00 pm
Ends at:4:00 pm
Property Details
| MLS® Number | 40661788 |
| Property Type | Single Family |
| AmenitiesNearBy | Park, Place Of Worship, Playground, Public Transit, Schools, Shopping, Ski Area |
| CommunityFeatures | School Bus |
| EquipmentType | Water Heater |
| Features | Southern Exposure |
| ParkingSpaceTotal | 3 |
| RentalEquipmentType | Water Heater |
Building
| BathroomTotal | 2 |
| BedroomsAboveGround | 3 |
| BedroomsTotal | 3 |
| Appliances | Dryer, Refrigerator, Stove, Washer, Hood Fan, Window Coverings |
| BasementDevelopment | Finished |
| BasementType | Full (finished) |
| ConstructedDate | 1967 |
| ConstructionMaterial | Wood Frame |
| ConstructionStyleAttachment | Detached |
| CoolingType | Central Air Conditioning |
| ExteriorFinish | Brick, Stone, Wood |
| FireplacePresent | Yes |
| FireplaceTotal | 1 |
| FoundationType | Poured Concrete |
| HalfBathTotal | 1 |
| HeatingFuel | Natural Gas |
| HeatingType | Forced Air |
| SizeInterior | 1960 Sqft |
| Type | House |
| UtilityWater | Municipal Water |
Parking
| Attached Garage |
Land
| AccessType | Highway Access |
| Acreage | No |
| LandAmenities | Park, Place Of Worship, Playground, Public Transit, Schools, Shopping, Ski Area |
| Sewer | Municipal Sewage System |
| SizeDepth | 120 Ft |
| SizeFrontage | 50 Ft |
| SizeTotalText | Under 1/2 Acre |
| ZoningDescription | R2a |
Rooms
| Level | Type | Length | Width | Dimensions |
|---|---|---|---|---|
| Second Level | Full Bathroom | Measurements not available | ||
| Second Level | Primary Bedroom | 13'10'' x 11'0'' | ||
| Second Level | Bedroom | 10'0'' x 9'0'' | ||
| Second Level | Bedroom | 9'5'' x 10'1'' | ||
| Basement | Other | 21'0'' x 12'0'' | ||
| Lower Level | Family Room | 10'10'' x 18'8'' | ||
| Lower Level | 2pc Bathroom | Measurements not available | ||
| Main Level | Eat In Kitchen | 10'9'' x 9'5'' | ||
| Main Level | Dining Room | 12'10'' x 9'1'' | ||
| Main Level | Living Room | 20'6'' x 12'0'' |
https://www.realtor.ca/real-estate/27538701/102-indian-road-kitchener


















































