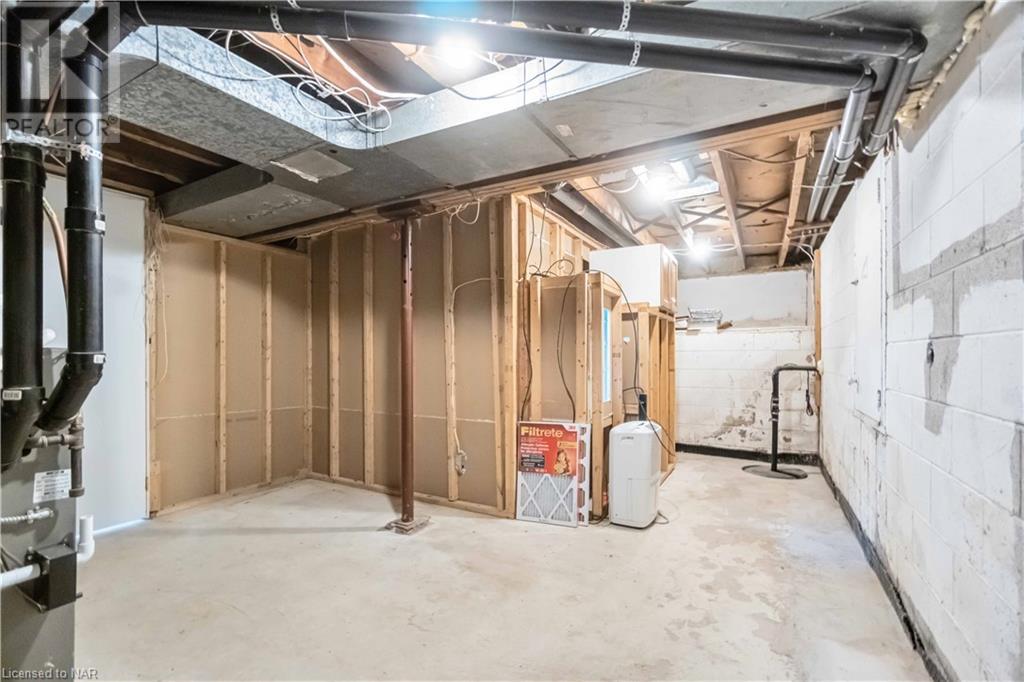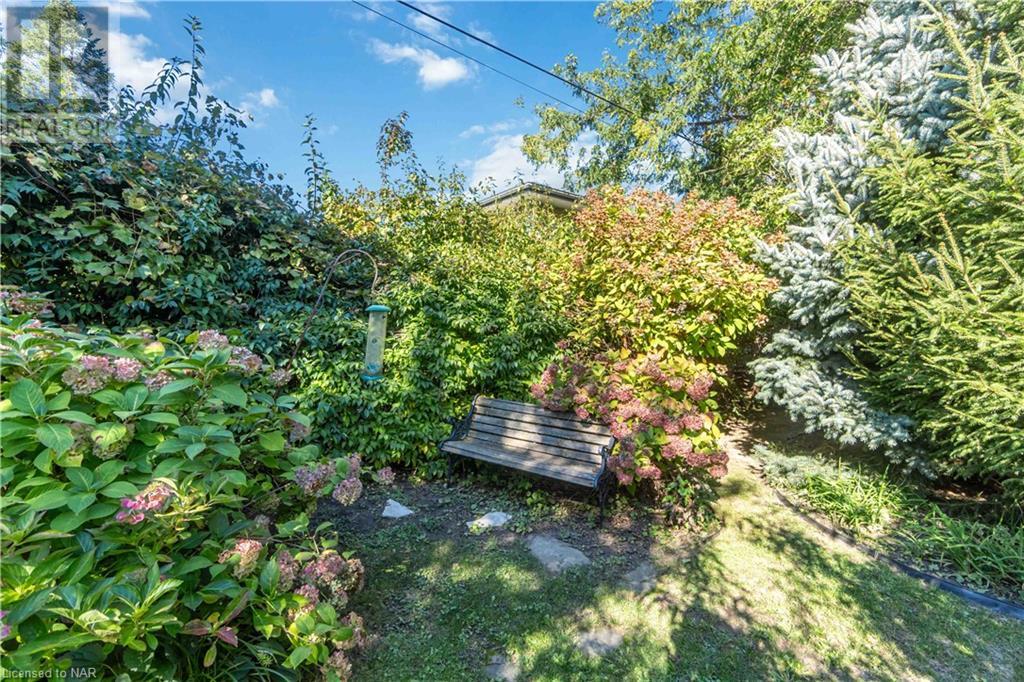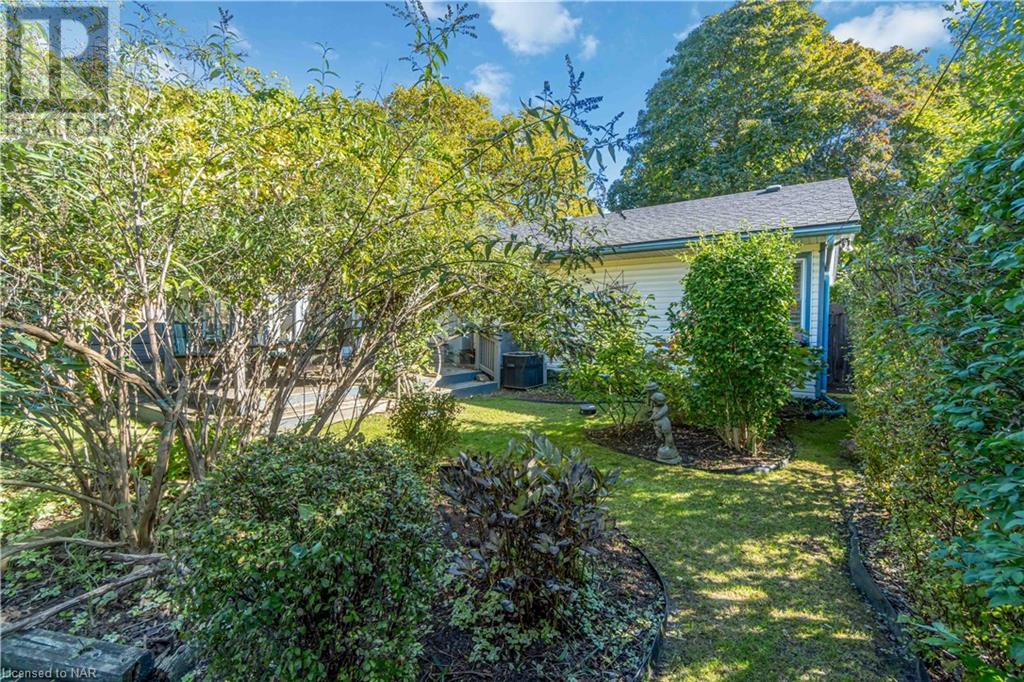4 Bedroom
2 Bathroom
1450 sqft
Bungalow
Fireplace
Central Air Conditioning
Forced Air
$849,900
This open concept bungalow in Port Dalhousie is located just steps from the lake on a peaceful street close to schools, beach, marina, Waterfront Trail, coffee shops, craft brewery, restaurants and boutiques. Main floor highlights include gorgeous hardwood flooring, natural light flooding in from oversized windows. Kitchen with gleaming Quartz countertops, centre peninsula, stainless steel appliances, addition and kitchen renovated in 2013. The home has 4 bedrooms and 2 full bathrooms. Basement has spacious laundry/utility room, renovate to your tasted or leave for storage. Exterior features include private pool-sized backyard, low maintenance perennial gardens. Deep 1.5 car garage. You will love this active lakeside community with quick access to the QEW and 406 highways located 20 minutes from Niagara-on-the-Lake, 1 hour from Toronto. Come take a look at this 1450 sq ft home on a 66' x 100' lot. Let me help you love where you live! (id:56248)
Property Details
|
MLS® Number
|
40658484 |
|
Property Type
|
Single Family |
|
Neigbourhood
|
Port Dalhousie |
|
AmenitiesNearBy
|
Beach, Hospital, Marina, Park, Public Transit, Schools, Shopping |
|
Features
|
Sump Pump |
|
ParkingSpaceTotal
|
5 |
|
Structure
|
Shed, Porch |
Building
|
BathroomTotal
|
2 |
|
BedroomsAboveGround
|
4 |
|
BedroomsTotal
|
4 |
|
Appliances
|
Dishwasher, Dryer, Refrigerator, Stove, Washer |
|
ArchitecturalStyle
|
Bungalow |
|
BasementDevelopment
|
Partially Finished |
|
BasementType
|
Partial (partially Finished) |
|
ConstructedDate
|
1955 |
|
ConstructionStyleAttachment
|
Detached |
|
CoolingType
|
Central Air Conditioning |
|
ExteriorFinish
|
Brick, Vinyl Siding |
|
FireplaceFuel
|
Electric |
|
FireplacePresent
|
Yes |
|
FireplaceTotal
|
1 |
|
FireplaceType
|
Other - See Remarks |
|
HeatingFuel
|
Natural Gas |
|
HeatingType
|
Forced Air |
|
StoriesTotal
|
1 |
|
SizeInterior
|
1450 Sqft |
|
Type
|
House |
|
UtilityWater
|
Municipal Water |
Parking
Land
|
Acreage
|
No |
|
LandAmenities
|
Beach, Hospital, Marina, Park, Public Transit, Schools, Shopping |
|
Sewer
|
Municipal Sewage System |
|
SizeDepth
|
100 Ft |
|
SizeFrontage
|
67 Ft |
|
SizeTotalText
|
Under 1/2 Acre |
|
ZoningDescription
|
R1 |
Rooms
| Level |
Type |
Length |
Width |
Dimensions |
|
Lower Level |
Laundry Room |
|
|
14'11'' x 13'0'' |
|
Lower Level |
Utility Room |
|
|
13'7'' x 23'4'' |
|
Lower Level |
Recreation Room |
|
|
12'4'' x 8'8'' |
|
Main Level |
3pc Bathroom |
|
|
Measurements not available |
|
Main Level |
4pc Bathroom |
|
|
Measurements not available |
|
Main Level |
Bedroom |
|
|
7'9'' x 10'3'' |
|
Main Level |
Bedroom |
|
|
9'4'' x 9'6'' |
|
Main Level |
Bedroom |
|
|
10'9'' x 9'9'' |
|
Main Level |
Primary Bedroom |
|
|
13'3'' x 9'6'' |
|
Main Level |
Dining Room |
|
|
11'6'' x 10'1'' |
|
Main Level |
Kitchen |
|
|
16'0'' x 8'6'' |
|
Main Level |
Living Room |
|
|
22'11'' x 14'8'' |
https://www.realtor.ca/real-estate/27535969/15-mackie-street-st-catharines





















































