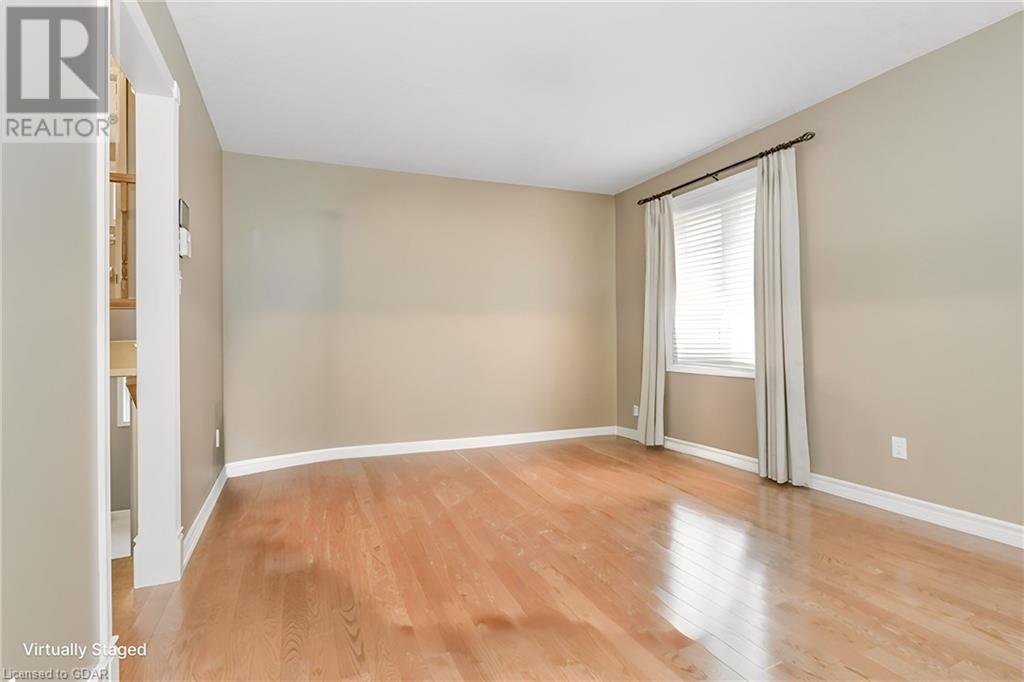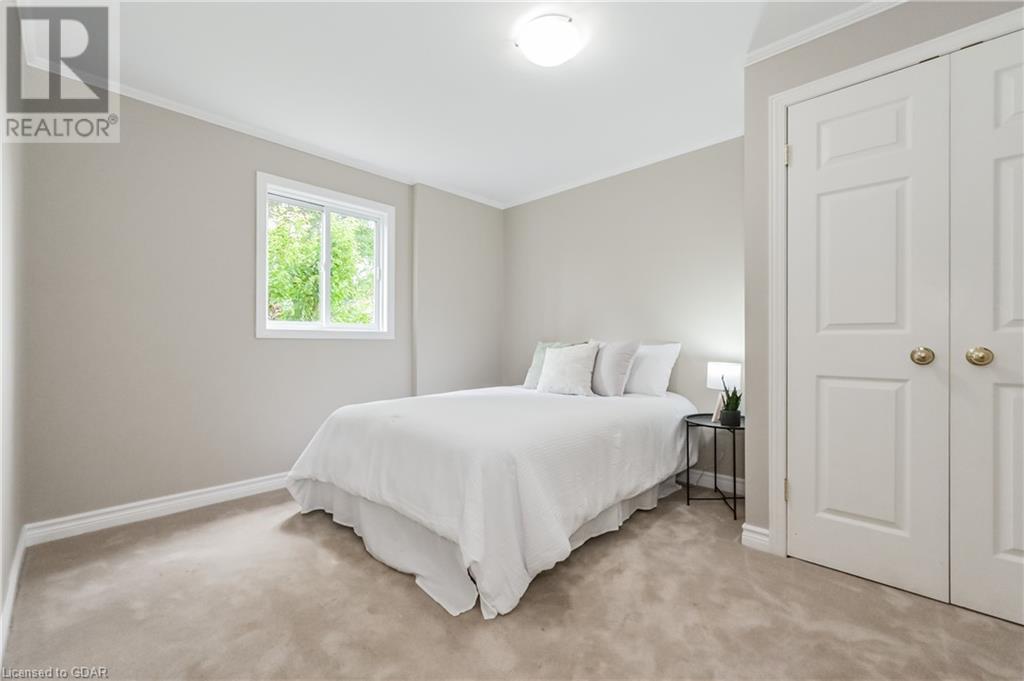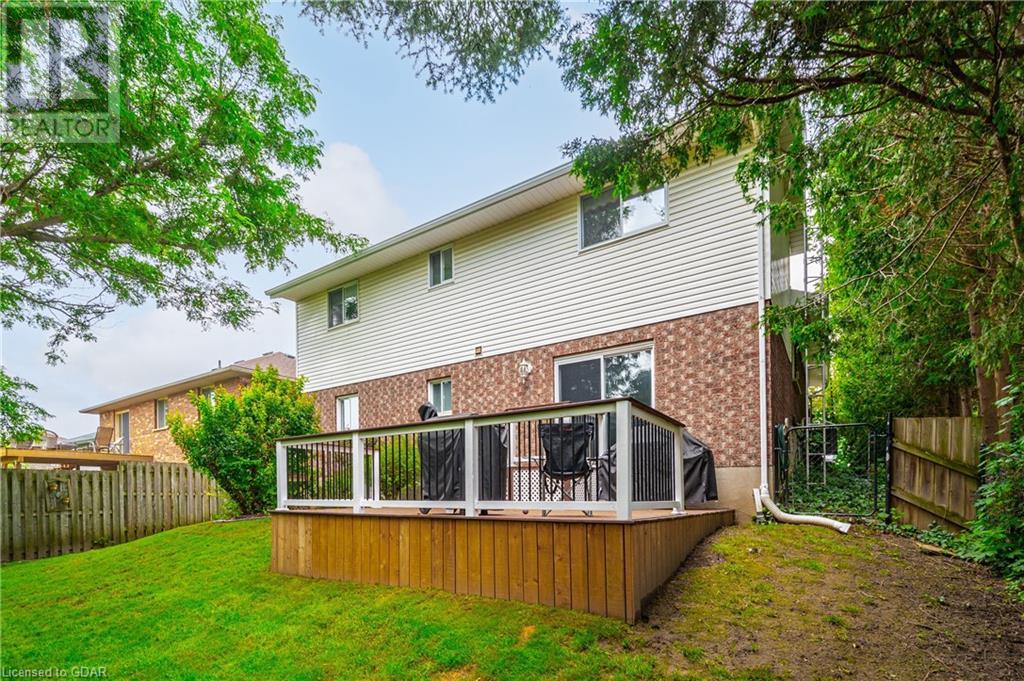3 Bedroom
2 Bathroom
1736.95 sqft
Central Air Conditioning
Forced Air
$824,900
Welcome to 323 Colborne St, Elora! This charming 3-bedroom, 2-bathroom back split offers comfort and convenience. Located within walking distance to public schools, parks, and the scenic Cataract Trail, this home is ideally situated for enjoying community and nature. The main floor features a welcoming living room, dining area, and eat-in kitchen. Upstairs, you'll find the primary bedroom, first guest bedroom, and a full 4- piece bathroom. The lower level includes an additional bedroom, a bright family room, and a spacious 3-piece bathroom. The large, unfinished basement offers excellent potential for extra living space. An attached 2-car garage provides ample parking and storage. Step out back to a large deck and private backyard, perfect for relaxation or entertaining. (id:56248)
Open House
This property has open houses!
Starts at:
12:00 pm
Ends at:
2:00 pm
Property Details
|
MLS® Number
|
40660223 |
|
Property Type
|
Single Family |
|
AmenitiesNearBy
|
Hospital, Playground, Schools |
|
Features
|
Automatic Garage Door Opener |
|
ParkingSpaceTotal
|
4 |
Building
|
BathroomTotal
|
2 |
|
BedroomsAboveGround
|
2 |
|
BedroomsBelowGround
|
1 |
|
BedroomsTotal
|
3 |
|
Appliances
|
Central Vacuum, Dishwasher, Dryer, Refrigerator, Washer, Range - Gas, Garage Door Opener |
|
BasementDevelopment
|
Unfinished |
|
BasementType
|
Full (unfinished) |
|
ConstructionStyleAttachment
|
Detached |
|
CoolingType
|
Central Air Conditioning |
|
ExteriorFinish
|
Brick Veneer, Vinyl Siding |
|
Fixture
|
Ceiling Fans |
|
FoundationType
|
Poured Concrete |
|
HeatingFuel
|
Natural Gas |
|
HeatingType
|
Forced Air |
|
SizeInterior
|
1736.95 Sqft |
|
Type
|
House |
|
UtilityWater
|
Municipal Water |
Parking
Land
|
Acreage
|
No |
|
LandAmenities
|
Hospital, Playground, Schools |
|
Sewer
|
Municipal Sewage System |
|
SizeDepth
|
115 Ft |
|
SizeFrontage
|
51 Ft |
|
SizeTotalText
|
Under 1/2 Acre |
|
ZoningDescription
|
R1b |
Rooms
| Level |
Type |
Length |
Width |
Dimensions |
|
Second Level |
Primary Bedroom |
|
|
13'1'' x 15'4'' |
|
Second Level |
Bedroom |
|
|
13'1'' x 12'0'' |
|
Second Level |
4pc Bathroom |
|
|
Measurements not available |
|
Lower Level |
Family Room |
|
|
12'7'' x 14'8'' |
|
Lower Level |
Bedroom |
|
|
12'7'' x 10'6'' |
|
Lower Level |
3pc Bathroom |
|
|
9'1'' x 9'0'' |
|
Lower Level |
Foyer |
|
|
9'3'' x 5'1'' |
|
Main Level |
Living Room |
|
|
15'6'' x 11'8'' |
|
Main Level |
Kitchen |
|
|
10'11'' x 9'1'' |
|
Main Level |
Dining Room |
|
|
8'8'' x 11'8'' |
|
Main Level |
Breakfast |
|
|
11'11'' x 7'2'' |
https://www.realtor.ca/real-estate/27518841/323-colborne-street-elora






































