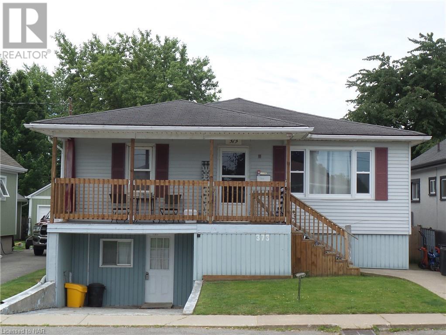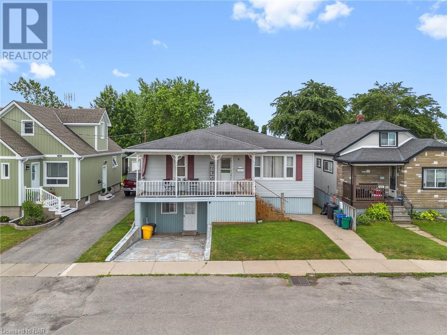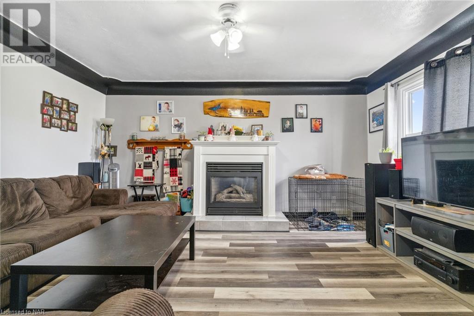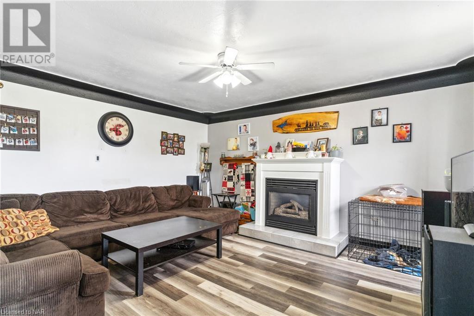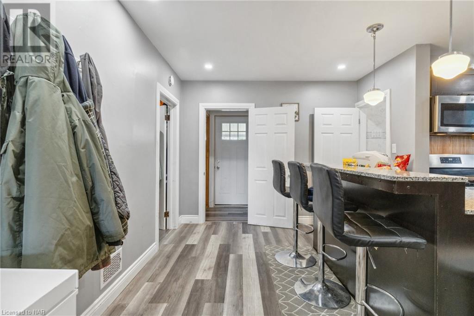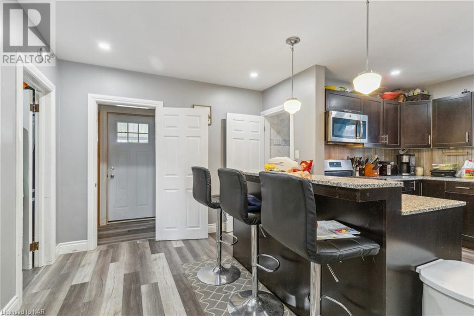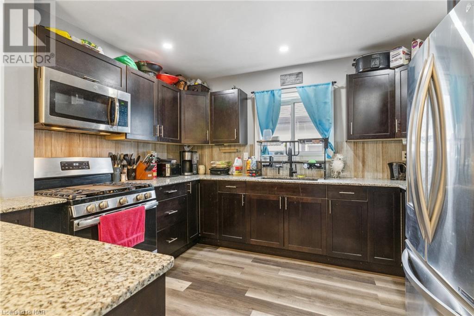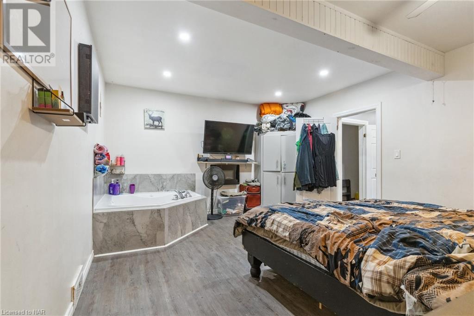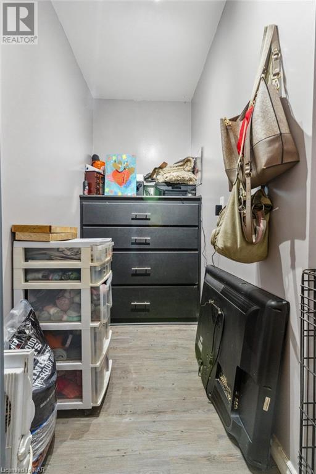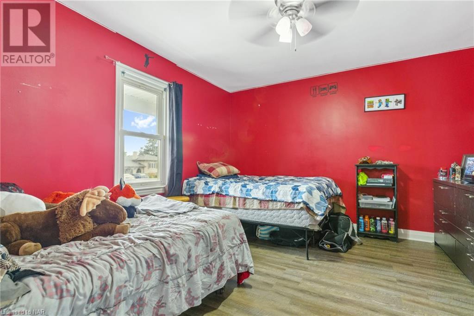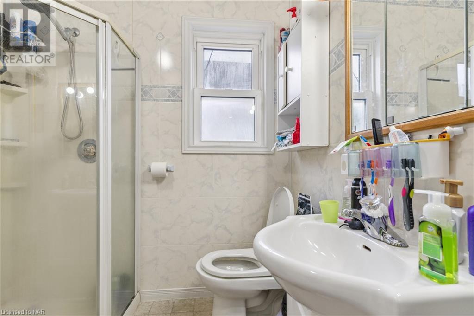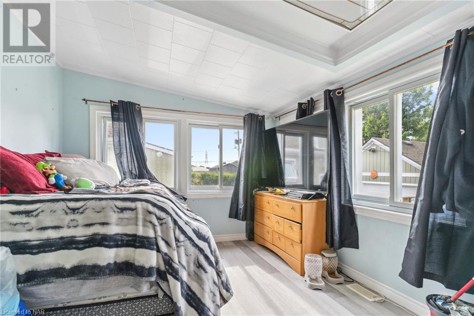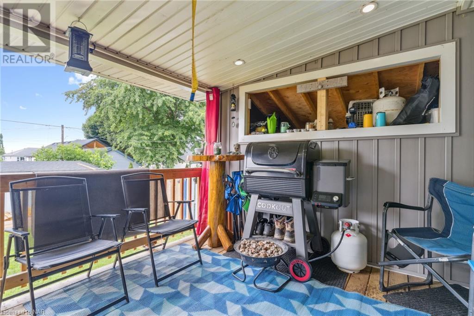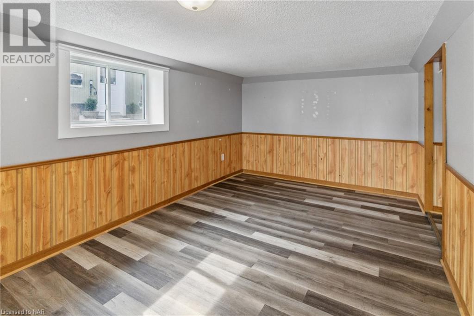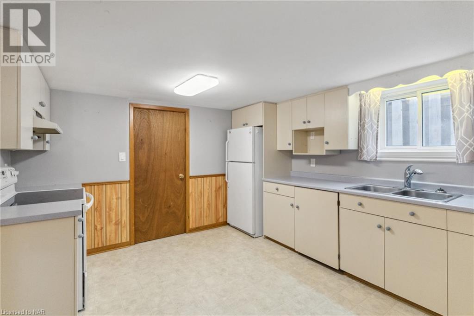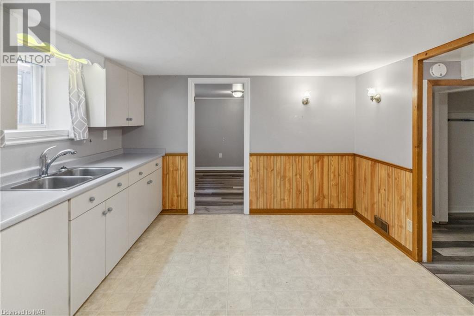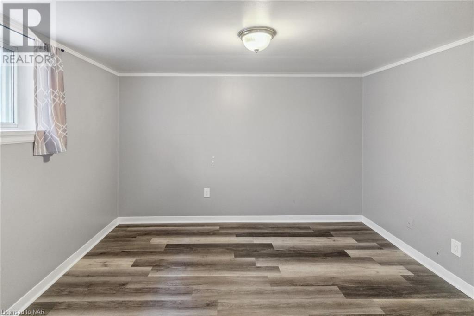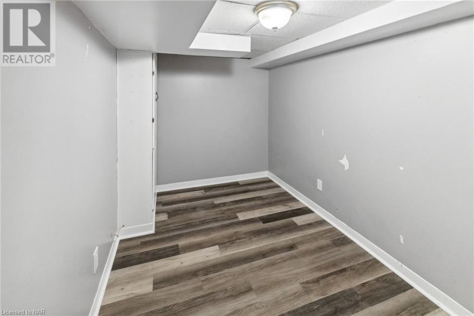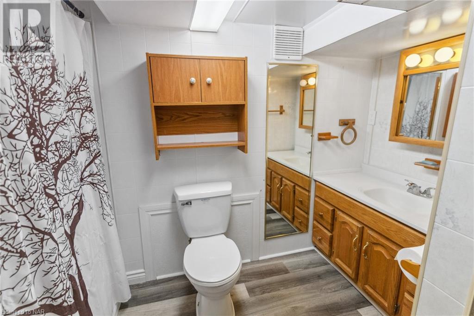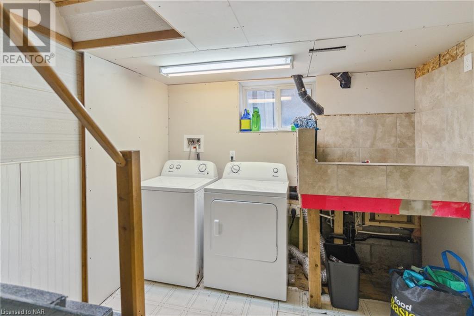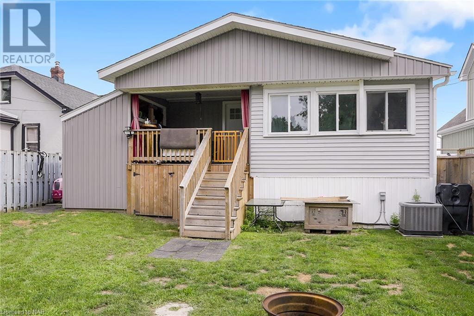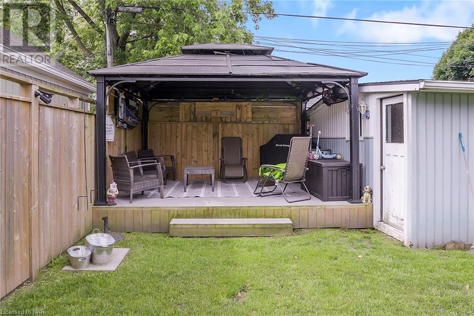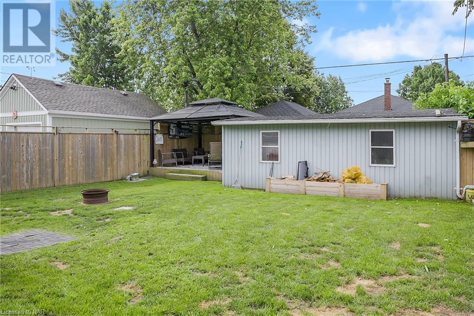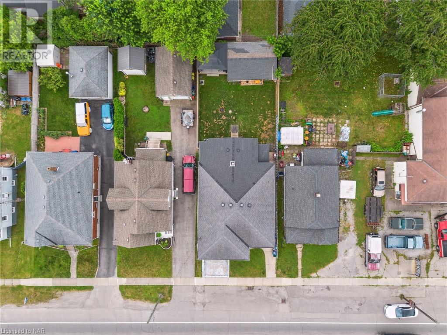4 Bedroom
2 Bathroom
2018 sqft
Raised Bungalow
Fireplace
Central Air Conditioning
Forced Air
$524,900
Welcome to conveniece. Nestled in the heart of Port Colborne, this charming residence offers an ideal blend of comfort and convenience. Boasting two living spaces offering versatility and convenience for multi-generational living or the ability to supplement living expenses. As you step inside, you're greeted by a warm and inviting atmosphere. The layout seamlessly connects the living room, and eat-in kitchen, providing an ideal space for entertaining guests or enjoying quality time with loved ones. The updated kitchen is equipped with stainless appliances, ample storage space, and granite countertops. The three bedrooms of the main unit are generously sized and the primary bedroom features a walk-in closet and jetted bathtub, providing a private oasis. Additionally, this home features an secondary suite, complete with separate entrance and large kitchen, bedroom and full bathroom as well as an additional den and large living room accessing the front walk-out. A covered deck overlooks the fenced backyard, perfect for summer barbecues, gardening, or simply unwinding after a long day. The back shed offers adequate storage space for tools, yard equipement and more. Located within close proximity to the Vale Centre, Nickel Beach, Surgarloaf Marina, Highway 140 and Downtown, ensuring a convenient lifestyle for residents of all ages. (id:56248)
Property Details
|
MLS® Number
|
40659447 |
|
Property Type
|
Single Family |
|
AmenitiesNearBy
|
Beach, Marina, Public Transit, Schools, Shopping |
|
CommunityFeatures
|
Quiet Area, School Bus |
|
Features
|
Gazebo, In-law Suite |
|
ParkingSpaceTotal
|
1 |
|
Structure
|
Shed, Porch |
Building
|
BathroomTotal
|
2 |
|
BedroomsAboveGround
|
3 |
|
BedroomsBelowGround
|
1 |
|
BedroomsTotal
|
4 |
|
Appliances
|
Dishwasher, Dryer, Refrigerator, Stove, Washer |
|
ArchitecturalStyle
|
Raised Bungalow |
|
BasementDevelopment
|
Finished |
|
BasementType
|
Full (finished) |
|
ConstructedDate
|
1952 |
|
ConstructionStyleAttachment
|
Detached |
|
CoolingType
|
Central Air Conditioning |
|
ExteriorFinish
|
Vinyl Siding |
|
FireplacePresent
|
Yes |
|
FireplaceTotal
|
1 |
|
HeatingFuel
|
Natural Gas |
|
HeatingType
|
Forced Air |
|
StoriesTotal
|
1 |
|
SizeInterior
|
2018 Sqft |
|
Type
|
House |
|
UtilityWater
|
Municipal Water |
Land
|
AccessType
|
Highway Access, Highway Nearby |
|
Acreage
|
No |
|
FenceType
|
Fence |
|
LandAmenities
|
Beach, Marina, Public Transit, Schools, Shopping |
|
Sewer
|
Municipal Sewage System |
|
SizeDepth
|
114 Ft |
|
SizeFrontage
|
40 Ft |
|
SizeTotalText
|
Under 1/2 Acre |
|
ZoningDescription
|
R2 |
Rooms
| Level |
Type |
Length |
Width |
Dimensions |
|
Basement |
4pc Bathroom |
|
|
Measurements not available |
|
Basement |
Den |
|
|
10'1'' x 10'1'' |
|
Basement |
Bedroom |
|
|
11'4'' x 11'2'' |
|
Basement |
Recreation Room |
|
|
21'5'' x 10'6'' |
|
Basement |
Kitchen |
|
|
13'6'' x 11'5'' |
|
Main Level |
Bedroom |
|
|
12'8'' x 9'7'' |
|
Main Level |
3pc Bathroom |
|
|
Measurements not available |
|
Main Level |
Bedroom |
|
|
12'11'' x 11'11'' |
|
Main Level |
Primary Bedroom |
|
|
16'3'' x 10'6'' |
|
Main Level |
Eat In Kitchen |
|
|
17'10'' x 15'10'' |
|
Main Level |
Living Room |
|
|
15'11'' x 14'7'' |
https://www.realtor.ca/real-estate/27515850/373-killaly-street-e-port-colborne

