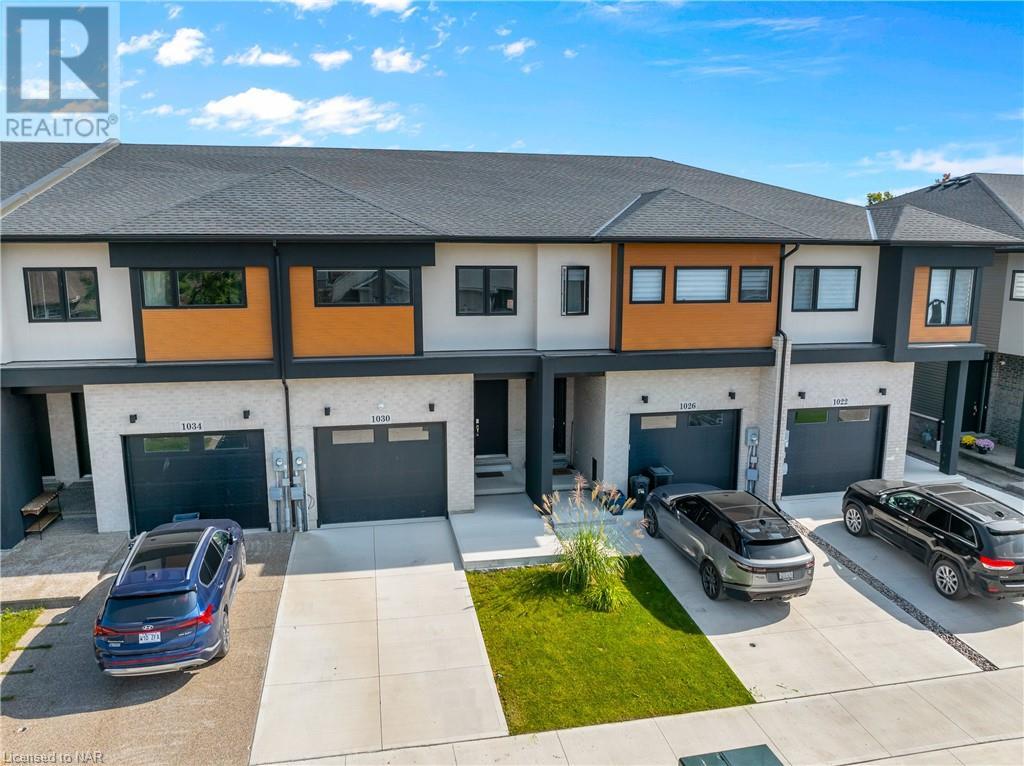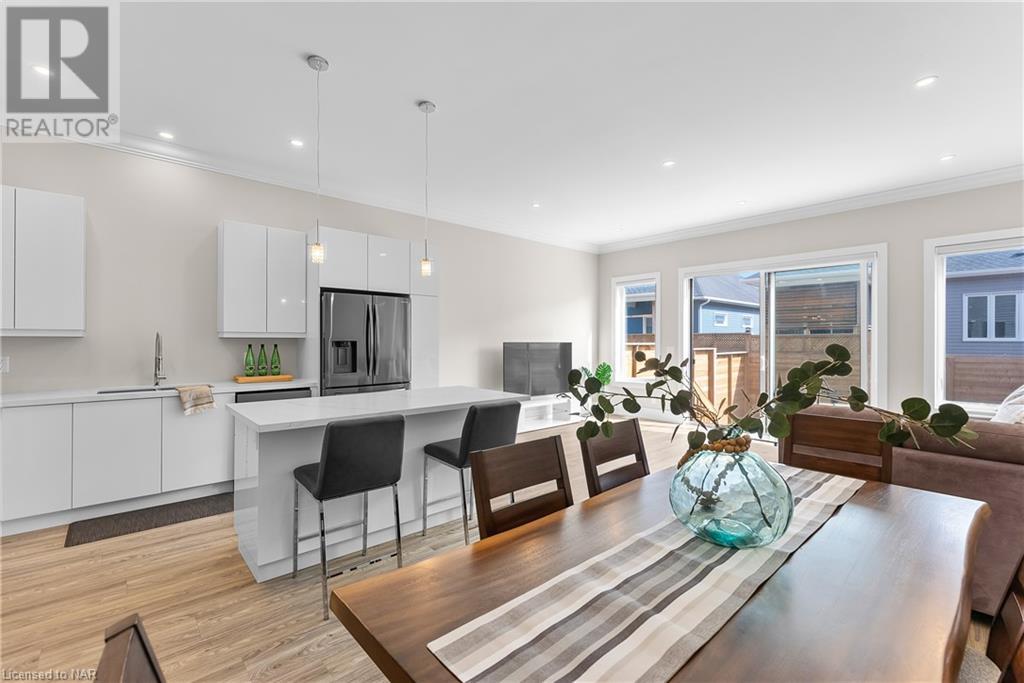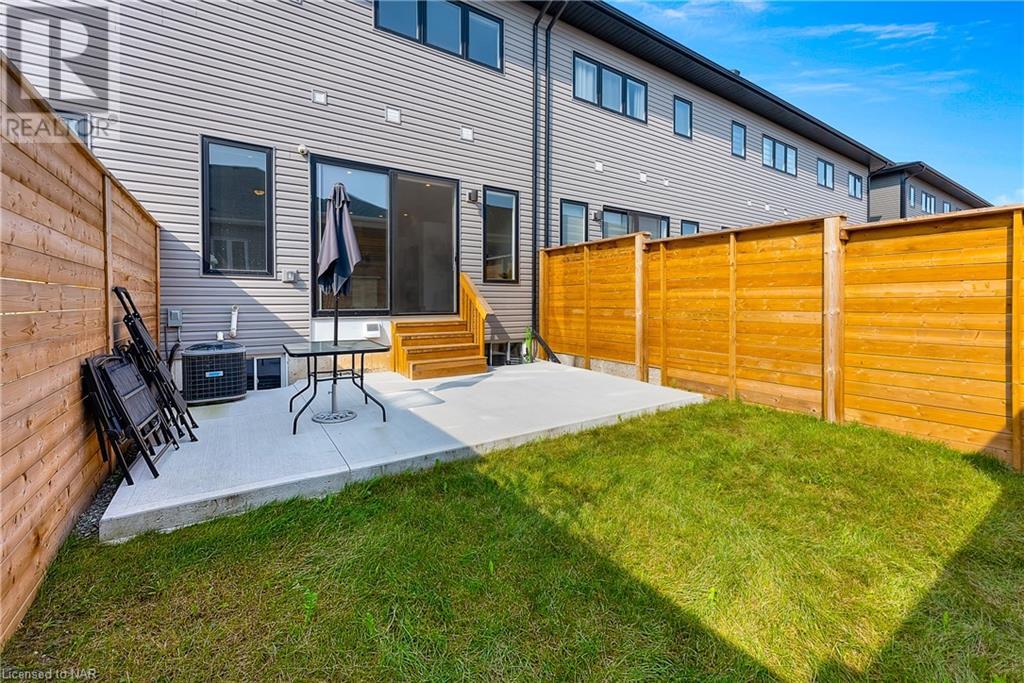1030 Hansler Road Welland, Ontario L3C 7H7
$699,900
This modern townhouse stands out with its striking facade, featuring 10' ceilings on the main floor and 9' ceilings upstairs. Designed for both investment and multi-generational living, the basement includes large egress windows, a separate entrance from the garage, and a rough-in bath. The main floor boasts 8' interior doors, commercial-grade vinyl plank flooring, upgraded black windows, and a stunning kitchen with high-gloss cabinets, a pantry, and a central island. The kitchen and bathrooms are fitted with quartz countertops. An oak-look staircase with iron spindles, modern fixtures, crown moulding, and large baseboards add to the home's appeal. Outside, you'll find a fenced yard and a patio, perfect for outdoor relaxation. This impressive floor plan is located in a highly desirable area, close to highways 406/58 and central to Welland, Thorold, St. Catharines, and Niagara Falls, with well-built, well-maintained homes throughout the neighborhood (id:56248)
Open House
This property has open houses!
12:00 pm
Ends at:2:00 pm
12:00 am
Ends at:2:00 pm
Property Details
| MLS® Number | 40656161 |
| Property Type | Single Family |
| AmenitiesNearBy | Golf Nearby, Park, Place Of Worship, Playground, Schools, Shopping |
| ParkingSpaceTotal | 3 |
Building
| BathroomTotal | 3 |
| BedroomsAboveGround | 3 |
| BedroomsTotal | 3 |
| Appliances | Dishwasher, Dryer, Refrigerator, Stove, Washer, Microwave Built-in |
| ArchitecturalStyle | 2 Level |
| BasementDevelopment | Unfinished |
| BasementType | Full (unfinished) |
| ConstructedDate | 2022 |
| ConstructionStyleAttachment | Attached |
| CoolingType | Central Air Conditioning |
| ExteriorFinish | Brick, Stucco, Vinyl Siding |
| FoundationType | Poured Concrete |
| HalfBathTotal | 1 |
| HeatingFuel | Natural Gas |
| HeatingType | Forced Air |
| StoriesTotal | 2 |
| SizeInterior | 2020 Sqft |
| Type | Row / Townhouse |
| UtilityWater | Municipal Water |
Parking
| Attached Garage |
Land
| AccessType | Highway Access |
| Acreage | No |
| FenceType | Fence |
| LandAmenities | Golf Nearby, Park, Place Of Worship, Playground, Schools, Shopping |
| Sewer | Municipal Sewage System |
| SizeDepth | 105 Ft |
| SizeFrontage | 20 Ft |
| SizeTotalText | Under 1/2 Acre |
| ZoningDescription | Rm |
Rooms
| Level | Type | Length | Width | Dimensions |
|---|---|---|---|---|
| Second Level | Bedroom | 9'3'' x 17'0'' | ||
| Second Level | Bedroom | 9'3'' x 16'8'' | ||
| Second Level | Full Bathroom | Measurements not available | ||
| Second Level | Primary Bedroom | 12'6'' x 18'0'' | ||
| Second Level | Laundry Room | 5'5'' x 11'12'' | ||
| Second Level | 4pc Bathroom | Measurements not available | ||
| Main Level | 2pc Bathroom | Measurements not available | ||
| Main Level | Kitchen | 9'10'' x 14'0'' | ||
| Main Level | Great Room | 18'10'' x 12'0'' | ||
| Main Level | Living Room | 18'10'' x 12'0'' | ||
| Main Level | Dining Room | 9'0'' x 12'0'' |
https://www.realtor.ca/real-estate/27506857/1030-hansler-road-welland




















































