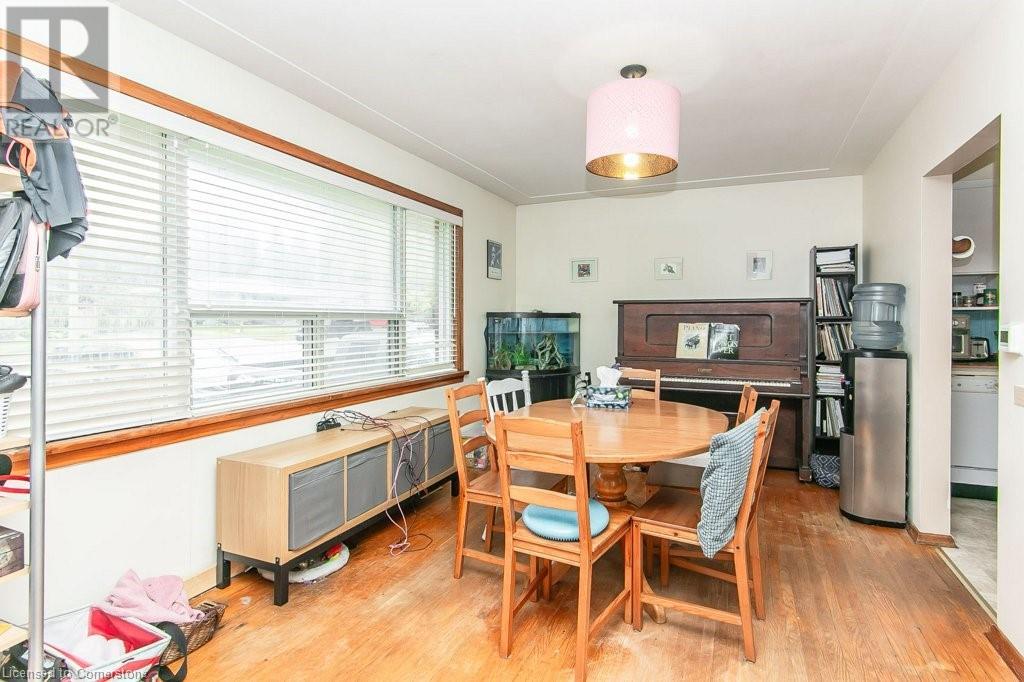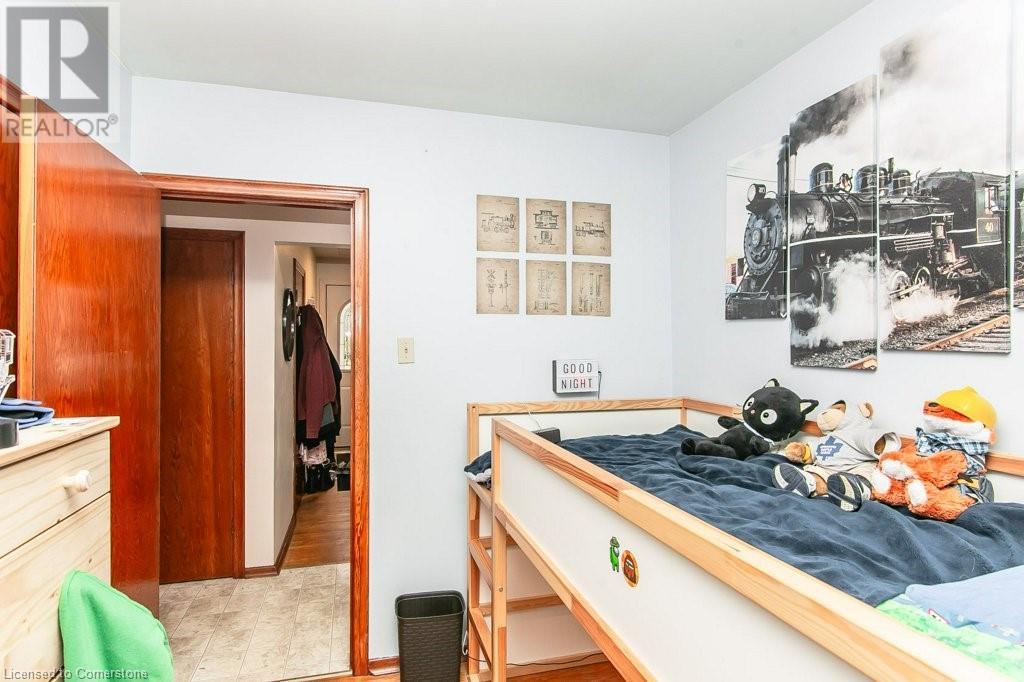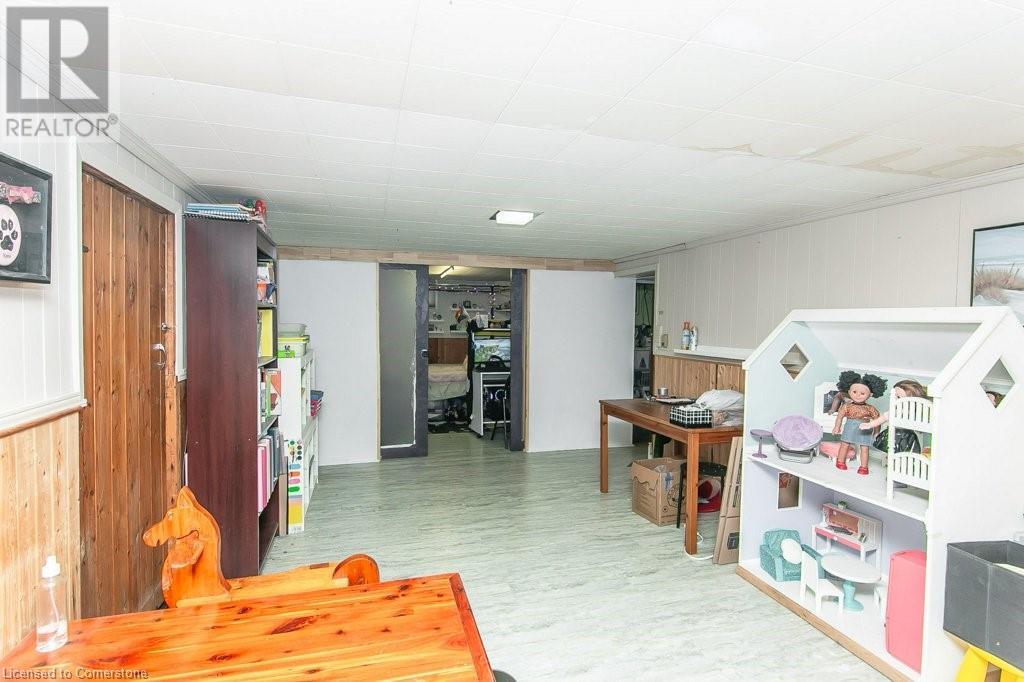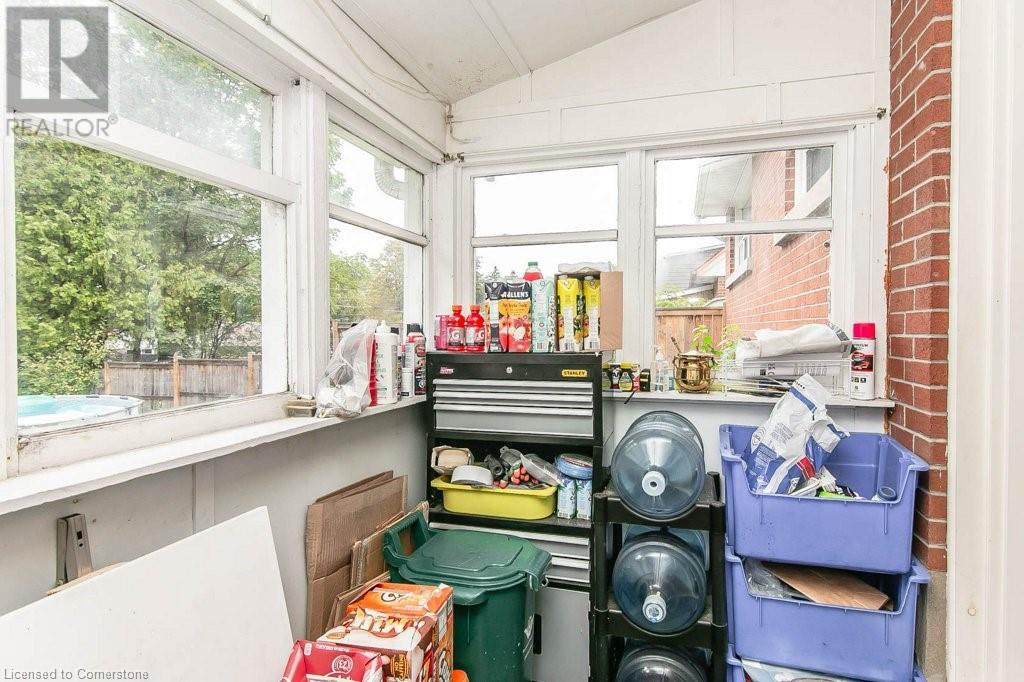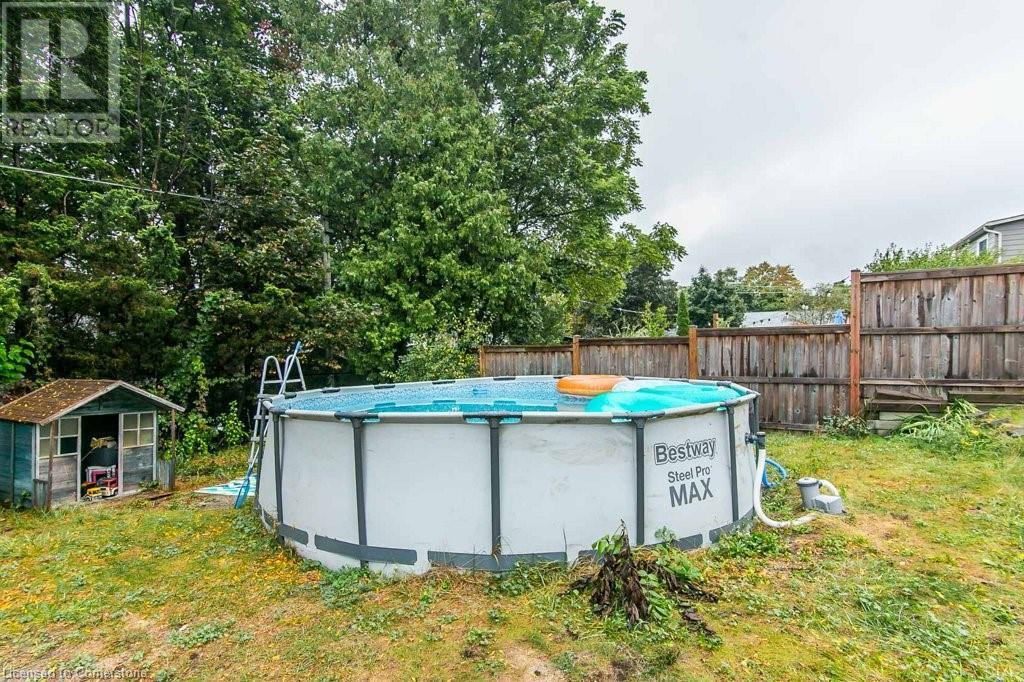3 Bedroom
2 Bathroom
1412 sqft
Bungalow
Central Air Conditioning
Forced Air
$598,888
OPEN HOUSE Saturday OCTOBER 19 2024 2-4 pm. Come see this ALL-BRICK BUNGALOW in East Waterloo with a separate rear porch & basement entry on a large lot. This 3 bedroom & 2 bathroom home comes complete with a finished basement. The main floor has good sized bedrooms, a main bath, a flexible living & dining room and an eat-in Kitchen. The rear porch/sunroom/entry to both the upstairs & basement lends itself well to a future in-law setup or duplexing. The basement has a great open family room area with wood paneling, a faux fireplace and gas fireplace ”wood-stove style”. At the other end is a den or study that can be closed off with frosted glass doors. The basement also has a combined laundry & 2-piece bath area. The utility room is large, has a work shop area, and can be used for tons of storage. There are lots of possibilities for this home and the large lot that is 50’ wide x 117’. And this yard comes with 3 sheds(!) a backyard patio and large play area that is both fenced and private. This home is centrally located to buses, shopping, schools, parks and the expressway. Come see for yourself! (id:56248)
Open House
This property has open houses!
Starts at:
2:00 pm
Ends at:
4:00 pm
Property Details
|
MLS® Number
|
40655806 |
|
Property Type
|
Single Family |
|
AmenitiesNearBy
|
Airport, Beach, Golf Nearby, Hospital, Park, Place Of Worship, Playground, Public Transit, Schools, Shopping |
|
CommunicationType
|
Internet Access |
|
CommunityFeatures
|
Quiet Area, Community Centre |
|
EquipmentType
|
Water Heater |
|
Features
|
Southern Exposure, Conservation/green Belt, Sump Pump |
|
ParkingSpaceTotal
|
2 |
|
RentalEquipmentType
|
Water Heater |
|
Structure
|
Shed |
|
ViewType
|
City View |
Building
|
BathroomTotal
|
2 |
|
BedroomsAboveGround
|
3 |
|
BedroomsTotal
|
3 |
|
Appliances
|
Dishwasher, Dryer, Microwave, Stove, Water Softener, Washer, Hood Fan |
|
ArchitecturalStyle
|
Bungalow |
|
BasementDevelopment
|
Partially Finished |
|
BasementType
|
Full (partially Finished) |
|
ConstructionStyleAttachment
|
Detached |
|
CoolingType
|
Central Air Conditioning |
|
ExteriorFinish
|
Aluminum Siding, Brick |
|
FireProtection
|
None |
|
Fixture
|
Ceiling Fans |
|
FoundationType
|
Block |
|
HalfBathTotal
|
1 |
|
HeatingFuel
|
Natural Gas |
|
HeatingType
|
Forced Air |
|
StoriesTotal
|
1 |
|
SizeInterior
|
1412 Sqft |
|
Type
|
House |
|
UtilityWater
|
Municipal Water |
Land
|
AccessType
|
Highway Access |
|
Acreage
|
No |
|
LandAmenities
|
Airport, Beach, Golf Nearby, Hospital, Park, Place Of Worship, Playground, Public Transit, Schools, Shopping |
|
Sewer
|
Municipal Sewage System |
|
SizeDepth
|
118 Ft |
|
SizeFrontage
|
50 Ft |
|
SizeTotalText
|
Under 1/2 Acre |
|
ZoningDescription
|
R1 |
Rooms
| Level |
Type |
Length |
Width |
Dimensions |
|
Basement |
Utility Room |
|
|
21'5'' x 11'3'' |
|
Basement |
2pc Bathroom |
|
|
11'3'' x 10'1'' |
|
Basement |
Recreation Room |
|
|
34'10'' x 12'2'' |
|
Main Level |
4pc Bathroom |
|
|
7'1'' x 4'11'' |
|
Main Level |
Bedroom |
|
|
9'1'' x 7'10'' |
|
Main Level |
Bedroom |
|
|
10'6'' x 9'1'' |
|
Main Level |
Primary Bedroom |
|
|
11'10'' x 11'4'' |
|
Main Level |
Kitchen |
|
|
12'6'' x 10'2'' |
|
Main Level |
Living Room/dining Room |
|
|
20'6'' x 10'5'' |
Utilities
|
Cable
|
Available |
|
Electricity
|
Available |
|
Natural Gas
|
Available |
|
Telephone
|
Available |
https://www.realtor.ca/real-estate/27487237/214-union-street-e-waterloo









