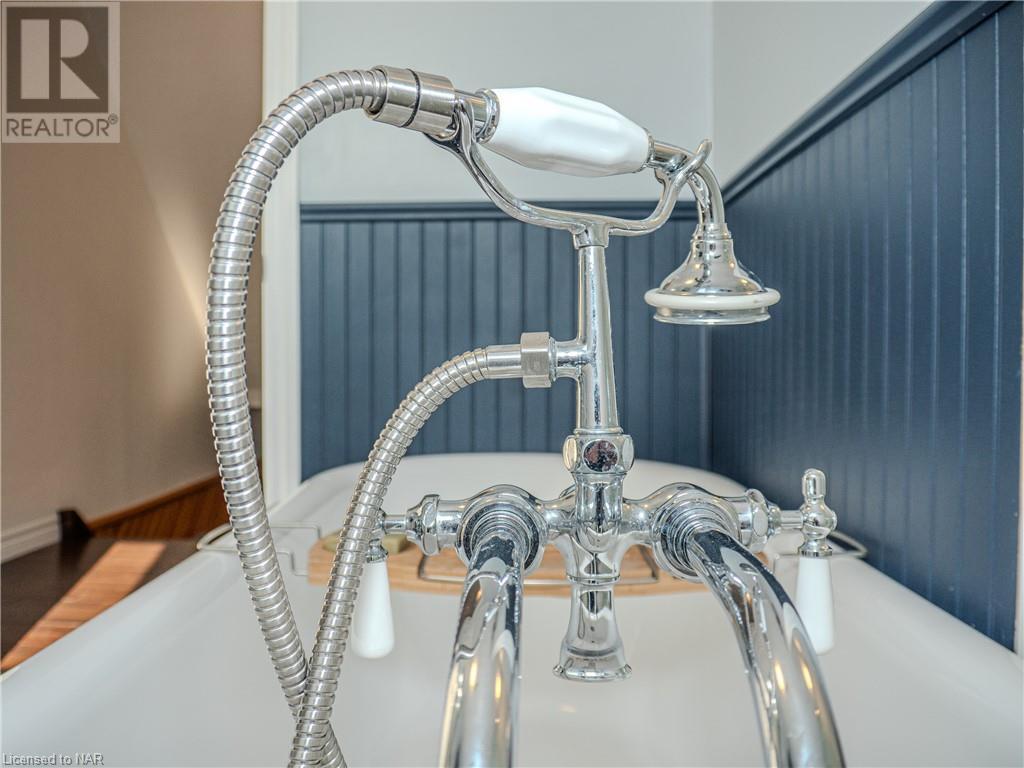4 Bedroom
2 Bathroom
1880 sqft
2 Level
Central Air Conditioning
Forced Air
$659,000
This beautiful four bedroom home in the highly sought after north end location of St. Catharines has all the vibe. From the moment you walk into the home you can see and feel all the charm that this home has throughout. Off of the large inviting foyer is the dining/living area with gorgeous wood built-in bookcases and huge windows letting in all that natural light. The main floor also offers a second cozy living area with brand new porcelain floors and a brand new wood burning fireplace. Perfect spot to unwind with a good book or a glass of wine as the cooler weather approaches. Upstairs you are greeted with the updated four piece bath, including the claw foot tub. The four bedrooms are all a good size for the growing family. The best part, the outside and the community. Located on a large 65x141 lot offering tons of green space. The 23x31 covered deck is the perfect spot for outdoor entertaining and is sprawling with Wisteria in the summer. To top off the backyard, a work shop with electricity for the enthused hobbyist and a separate storage shed for all your gardening tools. When you're ready to take a break from your backyard oasis, take a stroll to Walkers Creek Park, Sunset Beach or enjoy the trail at Welland Canal. (id:56248)
Property Details
|
MLS® Number
|
40644345 |
|
Property Type
|
Single Family |
|
AmenitiesNearBy
|
Beach, Park, Playground, Schools |
|
Features
|
Sump Pump |
|
ParkingSpaceTotal
|
5 |
|
Structure
|
Workshop, Shed |
Building
|
BathroomTotal
|
2 |
|
BedroomsAboveGround
|
4 |
|
BedroomsTotal
|
4 |
|
Appliances
|
Dishwasher, Dryer, Freezer, Refrigerator, Stove, Washer |
|
ArchitecturalStyle
|
2 Level |
|
BasementDevelopment
|
Unfinished |
|
BasementType
|
Partial (unfinished) |
|
ConstructionStyleAttachment
|
Detached |
|
CoolingType
|
Central Air Conditioning |
|
ExteriorFinish
|
Vinyl Siding |
|
FoundationType
|
Block |
|
HalfBathTotal
|
1 |
|
HeatingType
|
Forced Air |
|
StoriesTotal
|
2 |
|
SizeInterior
|
1880 Sqft |
|
Type
|
House |
|
UtilityWater
|
Municipal Water |
Land
|
Acreage
|
No |
|
LandAmenities
|
Beach, Park, Playground, Schools |
|
Sewer
|
Municipal Sewage System |
|
SizeDepth
|
141 Ft |
|
SizeFrontage
|
65 Ft |
|
SizeTotalText
|
Under 1/2 Acre |
|
ZoningDescription
|
R1 |
Rooms
| Level |
Type |
Length |
Width |
Dimensions |
|
Second Level |
4pc Bathroom |
|
|
Measurements not available |
|
Second Level |
Bedroom |
|
|
13'9'' x 9'5'' |
|
Second Level |
Bedroom |
|
|
10'5'' x 13'3'' |
|
Second Level |
Bedroom |
|
|
12'10'' x 9'8'' |
|
Second Level |
Primary Bedroom |
|
|
11'10'' x 15'4'' |
|
Main Level |
2pc Bathroom |
|
|
Measurements not available |
|
Main Level |
Family Room |
|
|
16'3'' x 11'10'' |
|
Main Level |
Foyer |
|
|
12'11'' x 13'9'' |
|
Main Level |
Kitchen |
|
|
8'11'' x 13'6'' |
|
Main Level |
Living Room/dining Room |
|
|
23'3'' x 13'3'' |
https://www.realtor.ca/real-estate/27388593/219-lakeshore-road-st-catharines





























