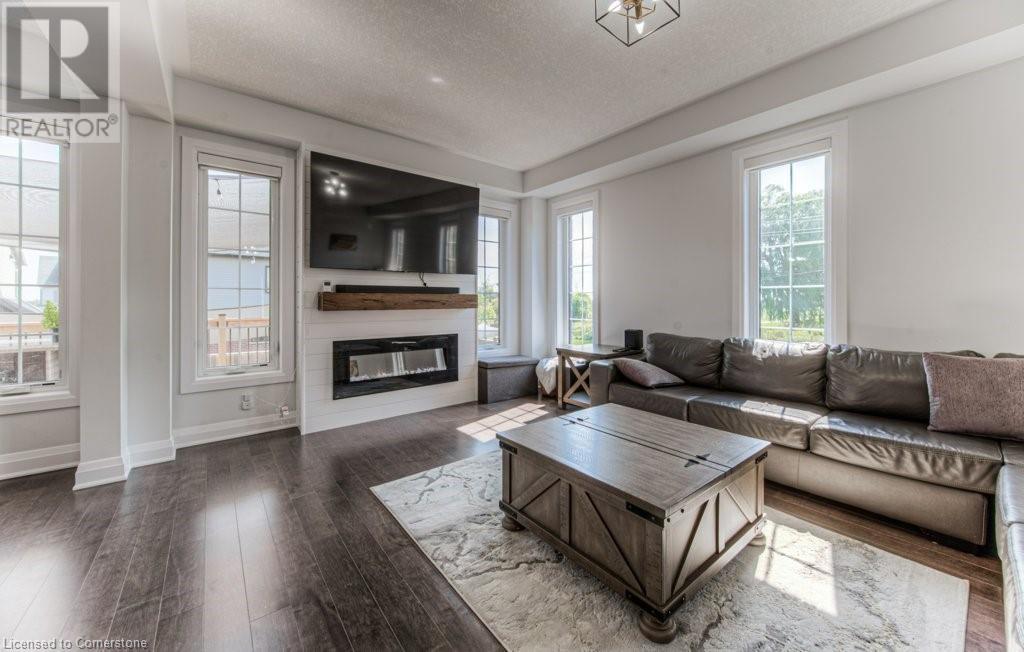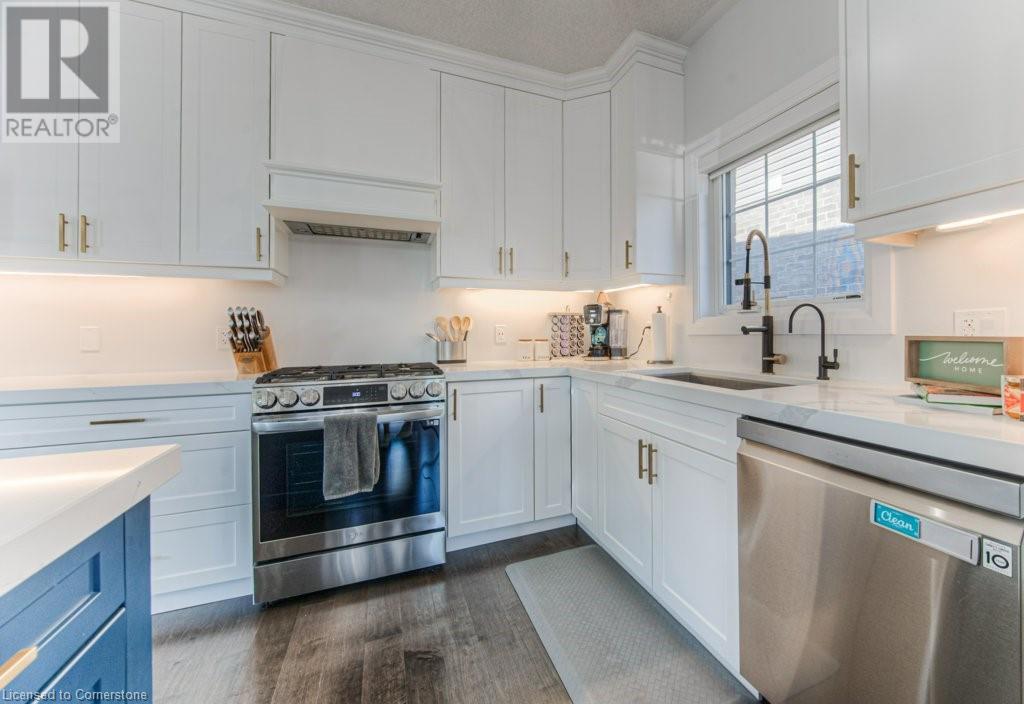3 Bedroom
3 Bathroom
2456 sqft
2 Level
Fireplace
Central Air Conditioning
Forced Air
$1,200,000
Welcome to your dream home! This exceptional 3-bedroom residence boasts 2456 sqft of thoughtfully designed living space with a modern open concept layout. Over 150,000 dollars in upgrades! The gourmet kitchen with a wall-to-wall pantry is equipped with all stainless steel smart appliances, each covered by an extended warranty. Enjoy the ease of motorized smart-controlled blinds, letting you adjust natural light with a touch of a button. The centerpiece of the living room is a custom fireplace featuring a barn-beam mantel perfect for cozy evenings and entertaining. Upgraded faucets, cabinet handles, and lighting throughout the home add a touch of sophistication. The main washroom offers a custom double-sink vanity with a sleek quartz counter for a spa-like experience. The laundry room is designed with custom 42.5” upper cabinets with crown molding for ample storage, complemented by an extra-deep Silgranit sink set in a quartz counter. The upper family room features a 12 foot cabinet with gold panel doors and a quartz counter, providing stylish and practical storage. The primary bedroom features a walk-in closet with built in cabinets, offering ample space to organize your wardrobe. Finally, step outside to your private fenced backyard. Enjoy the custom-made 10’x20’ deck with stunning views of natural farmland, complete with sun shades and bistro lighting for an inviting outdoor living space. This meticulously maintained home is an absolute must see! Schedule a showing today! (id:56248)
Open House
This property has open houses!
Starts at:
2:00 pm
Ends at:
4:00 pm
Property Details
|
MLS® Number
|
40642188 |
|
Property Type
|
Single Family |
|
Neigbourhood
|
Clair Hills |
|
AmenitiesNearBy
|
Park, Place Of Worship, Playground, Public Transit, Schools, Shopping |
|
CommunityFeatures
|
Quiet Area, Community Centre, School Bus |
|
EquipmentType
|
Rental Water Softener, Water Heater |
|
Features
|
Sump Pump, Automatic Garage Door Opener |
|
ParkingSpaceTotal
|
4 |
|
RentalEquipmentType
|
Rental Water Softener, Water Heater |
|
Structure
|
Porch |
Building
|
BathroomTotal
|
3 |
|
BedroomsAboveGround
|
3 |
|
BedroomsTotal
|
3 |
|
Appliances
|
Dishwasher, Dryer, Microwave, Refrigerator, Stove, Water Meter, Water Softener, Washer, Range - Gas, Hood Fan, Window Coverings, Garage Door Opener |
|
ArchitecturalStyle
|
2 Level |
|
BasementDevelopment
|
Unfinished |
|
BasementType
|
Full (unfinished) |
|
ConstructionMaterial
|
Wood Frame |
|
ConstructionStyleAttachment
|
Detached |
|
CoolingType
|
Central Air Conditioning |
|
ExteriorFinish
|
Brick, Stone, Vinyl Siding, Wood, Shingles |
|
FireplaceFuel
|
Electric |
|
FireplacePresent
|
Yes |
|
FireplaceTotal
|
1 |
|
FireplaceType
|
Other - See Remarks |
|
FoundationType
|
Poured Concrete |
|
HalfBathTotal
|
1 |
|
HeatingFuel
|
Natural Gas |
|
HeatingType
|
Forced Air |
|
StoriesTotal
|
2 |
|
SizeInterior
|
2456 Sqft |
|
Type
|
House |
|
UtilityWater
|
Municipal Water |
Parking
Land
|
AccessType
|
Highway Access |
|
Acreage
|
No |
|
FenceType
|
Fence |
|
LandAmenities
|
Park, Place Of Worship, Playground, Public Transit, Schools, Shopping |
|
Sewer
|
Municipal Sewage System |
|
SizeDepth
|
101 Ft |
|
SizeFrontage
|
42 Ft |
|
SizeTotalText
|
Under 1/2 Acre |
|
ZoningDescription
|
R2 |
Rooms
| Level |
Type |
Length |
Width |
Dimensions |
|
Second Level |
Bedroom |
|
|
13'0'' x 13'9'' |
|
Second Level |
Bedroom |
|
|
13'0'' x 13'9'' |
|
Second Level |
Full Bathroom |
|
|
Measurements not available |
|
Second Level |
Primary Bedroom |
|
|
18'10'' x 19'3'' |
|
Second Level |
4pc Bathroom |
|
|
Measurements not available |
|
Second Level |
Family Room |
|
|
20'9'' x 17'6'' |
|
Main Level |
Dining Room |
|
|
12'7'' x 7'11'' |
|
Main Level |
Laundry Room |
|
|
7'7'' x 7'3'' |
|
Main Level |
Kitchen |
|
|
12'7'' x 13'0'' |
|
Main Level |
Great Room |
|
|
12'11'' x 19'4'' |
|
Main Level |
2pc Bathroom |
|
|
Measurements not available |
https://www.realtor.ca/real-estate/27370447/280-chokecherry-crescent-waterloo





















































