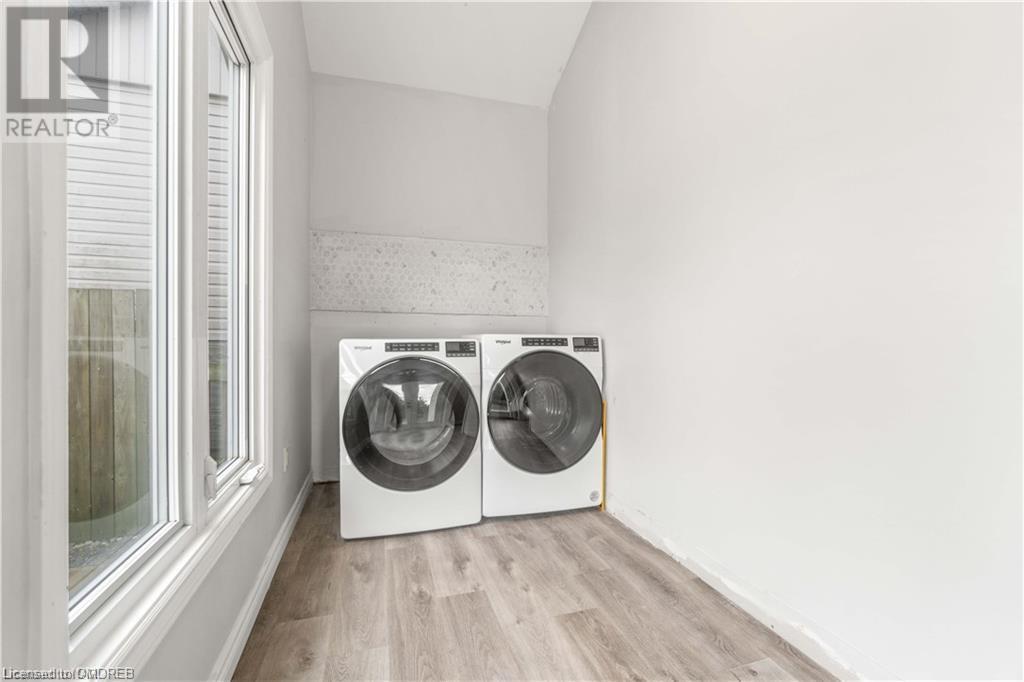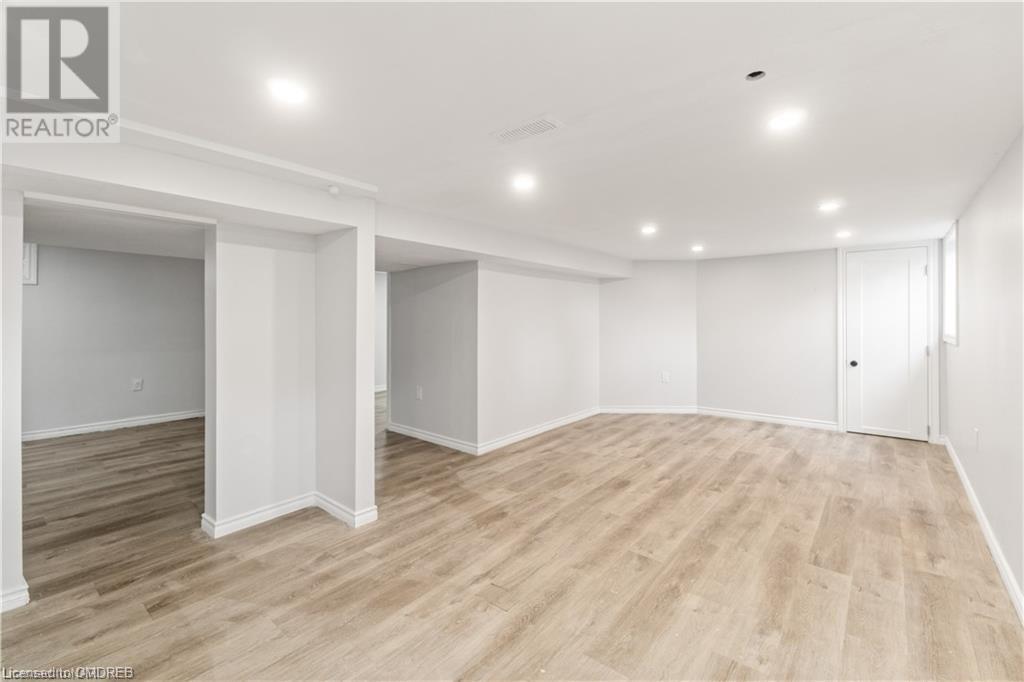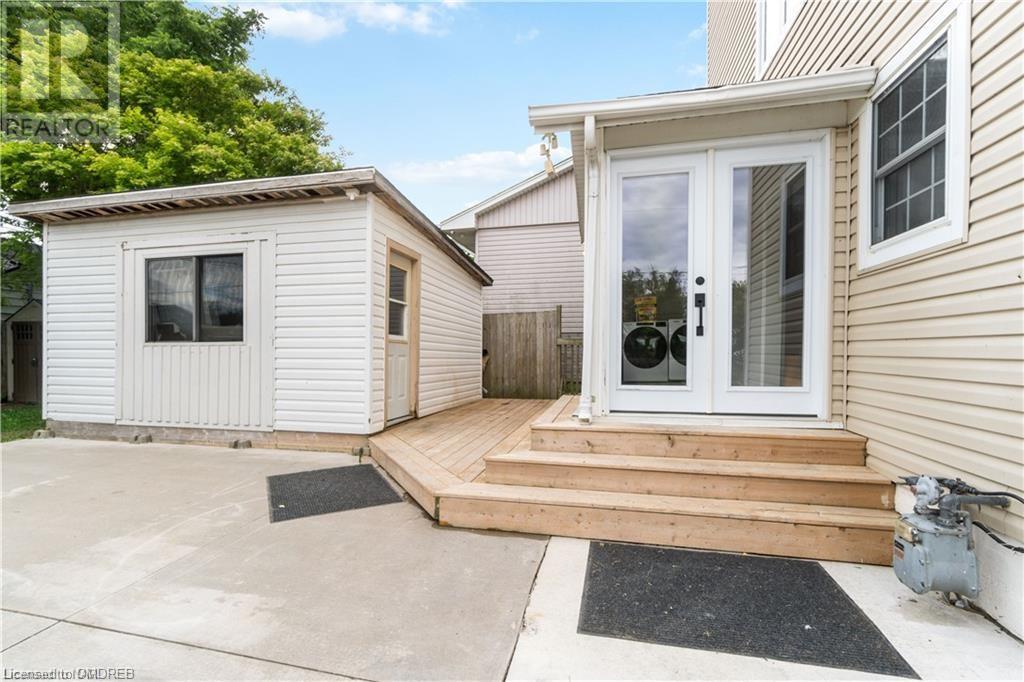5 Bedroom
3 Bathroom
3200 sqft
Central Air Conditioning
Forced Air
$699,900
Welcome To This Sprawling 4+1 Bedroom, 3-Storey Family Home At 116 Arthur Street In St. Catharines, Located In The Sought-After Port Weller West Neighbourhood. Boasting Over 3200 Sq Ft Of Finished Living Space, This Home Offers Modern Elegance And Exceptional Functionality, Just Steps From Sunset Beach And Scenic Walking Trails. The Open-Concept Living Area Is Thoughtfully Designed For Style And Comfort, Featuring High-Grade Kitchen Cabinets, Striking Quartz Countertops, A Breakfast Bar, Hexagon Mosaic Tile Backsplash And Stainless Steel Appliances. The Main Floor Includes A Bright Sitting And Dining Area, Plus A Bedroom Or Office With A Walk-In Closet And A Bathroom Complete With A Walk-In Shower. Enjoy The Space Of The Mud Room With Patio Doors That Open To A Newly Fenced Backyard With A Deck, Gardens, And Workshop Shed With Hydro. The Second Level Offers Three Additional Bedrooms, A 4-Piece Bathroom And An Open Area Perfect For A Home Office Or Sitting Area, Complete With French Doors Leading To A Juliet Balcony. The Expansive Third Floor Loft, Measuring An Impressive 31ft X 23ft, Provides Endless Possibilities As A Multi-Purpose Space, Flooded With Natural Light From Skylights And Windows, Perfect For A Family Entertainment Room, Home Theatre, Or Private Bedroom Retreat. The Finished Lower Level Includes A Den, Recreation Room, Additional Bedroom, Offering Even More Space For Family And Guests. Situated On A Bus Route And Close To Schools, Shopping, Port Weller Marina, And The Welland Canal, This Home Combines Convenience With A Relaxed Lifestyle. Don't Miss All This Property Has To Offer. (id:56248)
Property Details
|
MLS® Number
|
40634299 |
|
Property Type
|
Single Family |
|
AmenitiesNearBy
|
Beach, Park, Public Transit, Shopping |
|
CommunityFeatures
|
School Bus |
|
EquipmentType
|
Water Heater |
|
Features
|
Conservation/green Belt, Paved Driveway, Skylight |
|
ParkingSpaceTotal
|
2 |
|
RentalEquipmentType
|
Water Heater |
Building
|
BathroomTotal
|
3 |
|
BedroomsAboveGround
|
4 |
|
BedroomsBelowGround
|
1 |
|
BedroomsTotal
|
5 |
|
Appliances
|
Dishwasher, Refrigerator, Stove, Washer |
|
BasementDevelopment
|
Finished |
|
BasementType
|
Full (finished) |
|
ConstructedDate
|
1950 |
|
ConstructionMaterial
|
Concrete Block, Concrete Walls |
|
ConstructionStyleAttachment
|
Detached |
|
CoolingType
|
Central Air Conditioning |
|
ExteriorFinish
|
Concrete, Vinyl Siding |
|
FoundationType
|
Block |
|
HeatingFuel
|
Natural Gas |
|
HeatingType
|
Forced Air |
|
StoriesTotal
|
3 |
|
SizeInterior
|
3200 Sqft |
|
Type
|
House |
|
UtilityWater
|
Municipal Water |
Land
|
AccessType
|
Water Access |
|
Acreage
|
No |
|
LandAmenities
|
Beach, Park, Public Transit, Shopping |
|
Sewer
|
Sanitary Sewer |
|
SizeDepth
|
74 Ft |
|
SizeFrontage
|
30 Ft |
|
SizeTotalText
|
Under 1/2 Acre |
|
ZoningDescription
|
R2 |
Rooms
| Level |
Type |
Length |
Width |
Dimensions |
|
Second Level |
Bedroom |
|
|
9'8'' x 8'9'' |
|
Second Level |
Bedroom |
|
|
12'0'' x 8'4'' |
|
Second Level |
Primary Bedroom |
|
|
12'0'' x 14'9'' |
|
Second Level |
4pc Bathroom |
|
|
9'0'' x 8'5'' |
|
Second Level |
Sitting Room |
|
|
10'2'' x 14'6'' |
|
Third Level |
Loft |
|
|
31'10'' x 23'11'' |
|
Basement |
Storage |
|
|
5'2'' x 7'8'' |
|
Basement |
Utility Room |
|
|
5'2'' x 16'1'' |
|
Basement |
Bedroom |
|
|
12'4'' x 12'2'' |
|
Basement |
4pc Bathroom |
|
|
5'2'' x 8'1'' |
|
Basement |
Recreation Room |
|
|
21'6'' x 11'6'' |
|
Main Level |
Laundry Room |
|
|
5'7'' x 16'4'' |
|
Main Level |
3pc Bathroom |
|
|
8'4'' x 9'7'' |
|
Main Level |
Bedroom |
|
|
15'1'' x 9'7'' |
|
Main Level |
Eat In Kitchen |
|
|
16'10'' x 13'10'' |
|
Main Level |
Living Room |
|
|
15'7'' x 13'10'' |
https://www.realtor.ca/real-estate/27299494/116-arthur-street-st-catharines




















































