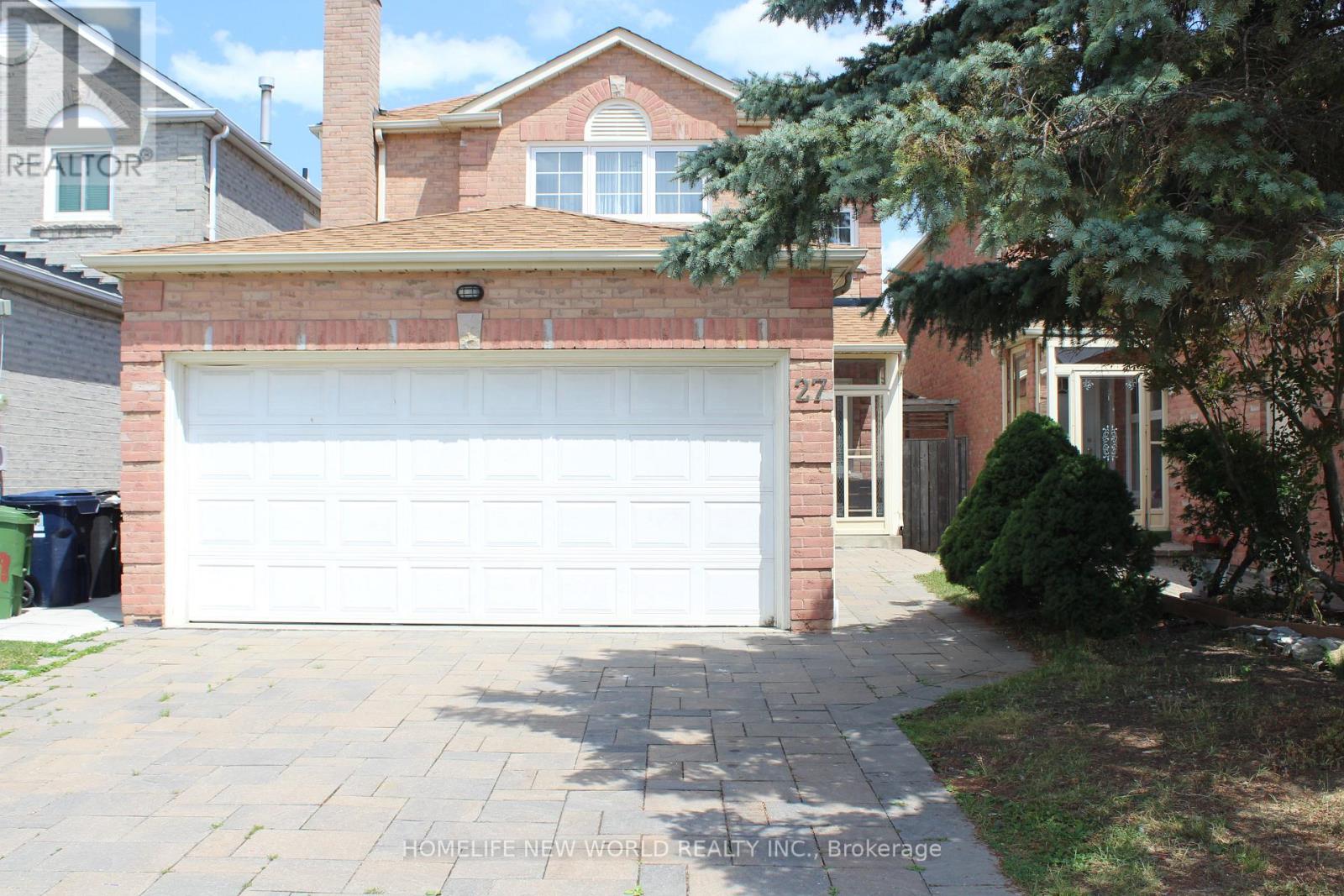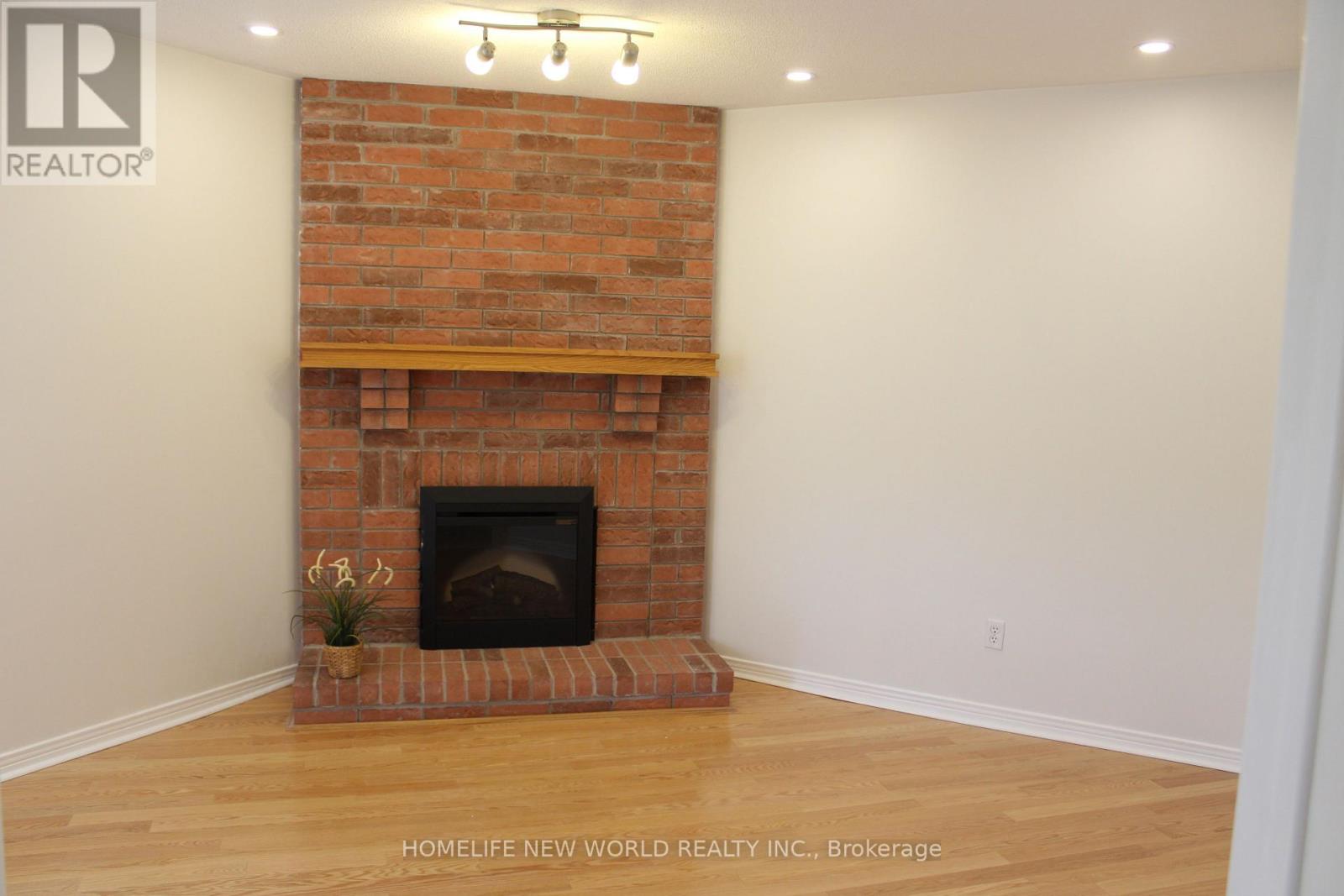5 Bedroom
3 Bathroom
1,500 - 2,000 ft2
Fireplace
Central Air Conditioning
Forced Air
$3,800 Monthly
Totally New Reno in 2022, main and second floor for lease, not included basement. New Roof,New Widows,Hardwood floor through out, New Baths, New Deck,New Lighs,New Curtains, Family room can be used as a bedroom,Walking Distance To School, Park, Transit & All Amenities. Tenant Pays 65% Utilities(Gas,Hydro,Water,Water Tank Rental). Responsible For Garbage removal,Lawn Care And Snow Removal . No Pets. No Smoking Cannabis. (id:56248)
Property Details
|
MLS® Number
|
E12190706 |
|
Property Type
|
Single Family |
|
Community Name
|
Milliken |
|
Amenities Near By
|
Park, Public Transit, Schools |
|
Features
|
Carpet Free |
|
Parking Space Total
|
3 |
Building
|
Bathroom Total
|
3 |
|
Bedrooms Above Ground
|
5 |
|
Bedrooms Total
|
5 |
|
Appliances
|
Dryer, Stove, Washer, Window Coverings, Refrigerator |
|
Basement Features
|
Apartment In Basement, Separate Entrance |
|
Basement Type
|
N/a |
|
Construction Style Attachment
|
Detached |
|
Cooling Type
|
Central Air Conditioning |
|
Exterior Finish
|
Brick |
|
Fireplace Present
|
Yes |
|
Flooring Type
|
Hardwood |
|
Foundation Type
|
Concrete |
|
Half Bath Total
|
1 |
|
Heating Fuel
|
Natural Gas |
|
Heating Type
|
Forced Air |
|
Stories Total
|
2 |
|
Size Interior
|
1,500 - 2,000 Ft2 |
|
Type
|
House |
|
Utility Water
|
Municipal Water |
Parking
Land
|
Acreage
|
No |
|
Fence Type
|
Fenced Yard |
|
Land Amenities
|
Park, Public Transit, Schools |
|
Sewer
|
Sanitary Sewer |
Rooms
| Level |
Type |
Length |
Width |
Dimensions |
|
Second Level |
Primary Bedroom |
5.08 m |
4.57 m |
5.08 m x 4.57 m |
|
Second Level |
Bedroom 2 |
4.21 m |
3.27 m |
4.21 m x 3.27 m |
|
Second Level |
Bedroom 3 |
4.12 m |
2.9 m |
4.12 m x 2.9 m |
|
Second Level |
Bedroom 4 |
3.31 m |
2.85 m |
3.31 m x 2.85 m |
|
Main Level |
Living Room |
4.08 m |
3.45 m |
4.08 m x 3.45 m |
|
Main Level |
Dining Room |
3.35 m |
3.31 m |
3.35 m x 3.31 m |
|
Main Level |
Family Room |
4.8 m |
3.45 m |
4.8 m x 3.45 m |
|
Main Level |
Kitchen |
5.28 m |
3.35 m |
5.28 m x 3.35 m |
Utilities
|
Electricity
|
Available |
|
Sewer
|
Available |
https://www.realtor.ca/real-estate/28404571/upper-27-shallowford-court-toronto-milliken-milliken




























