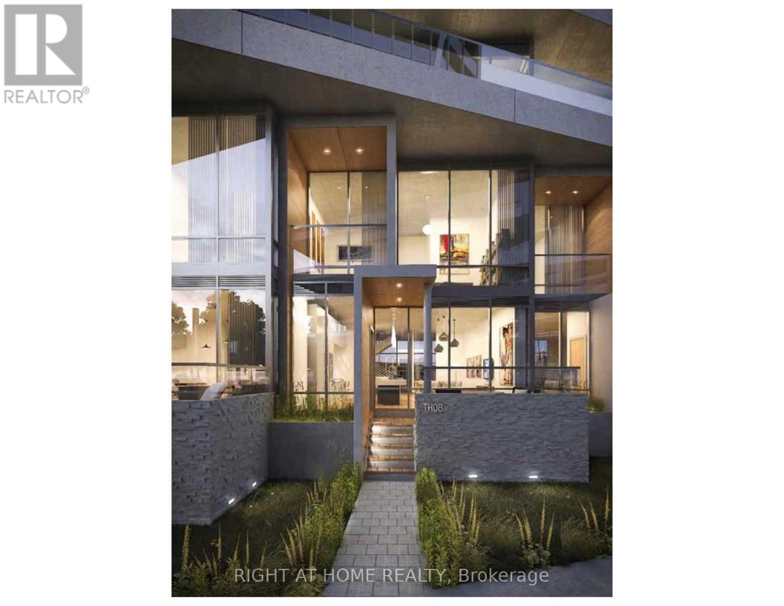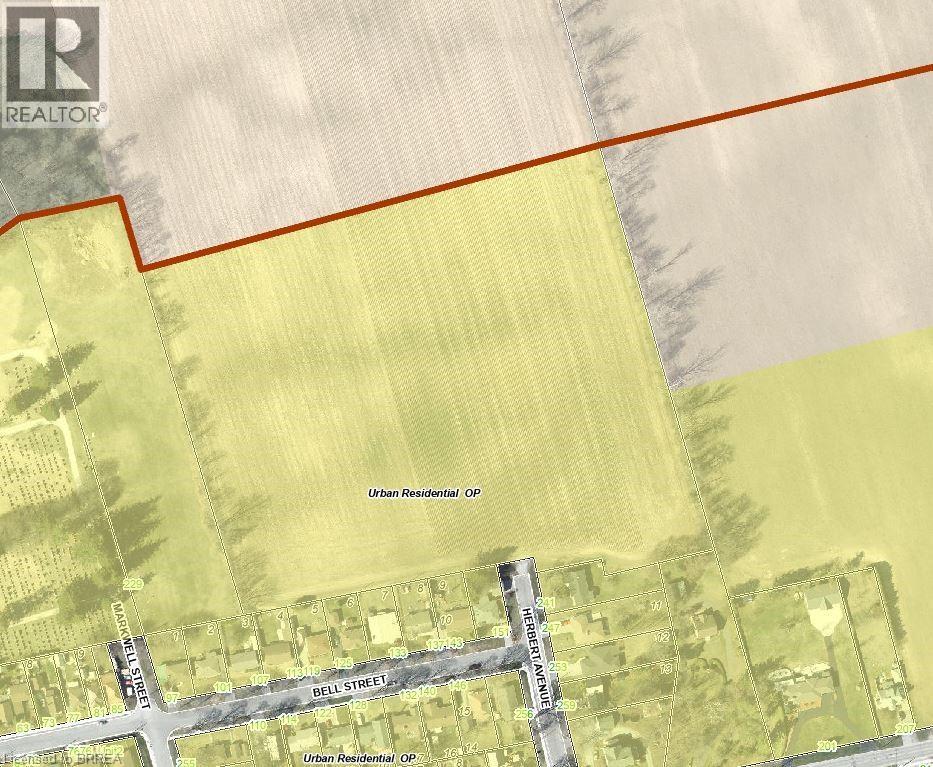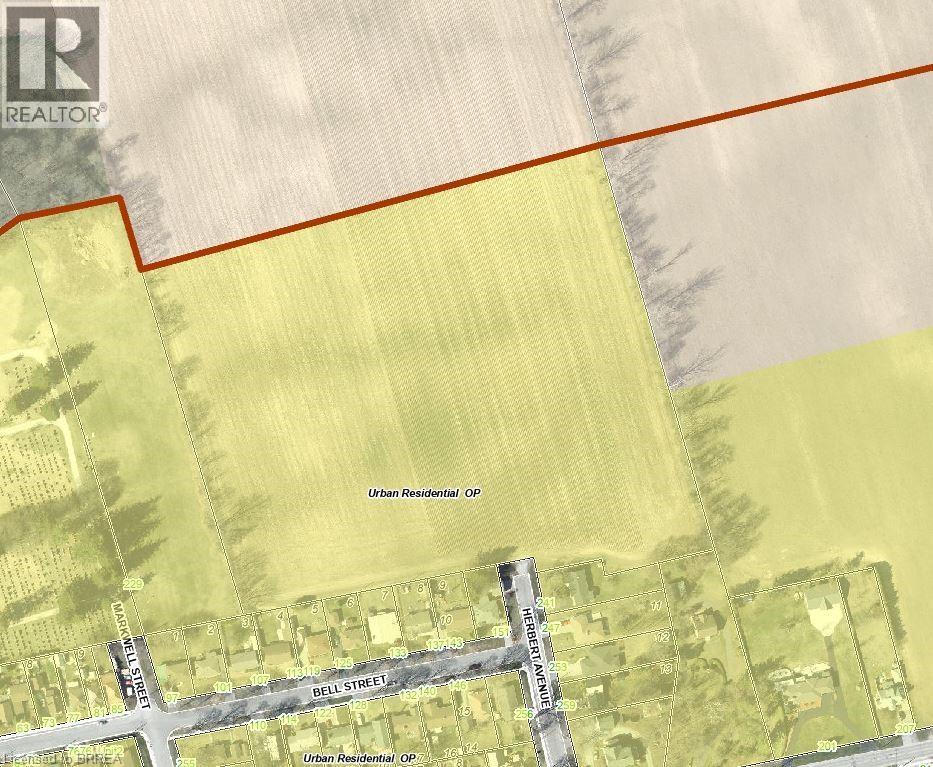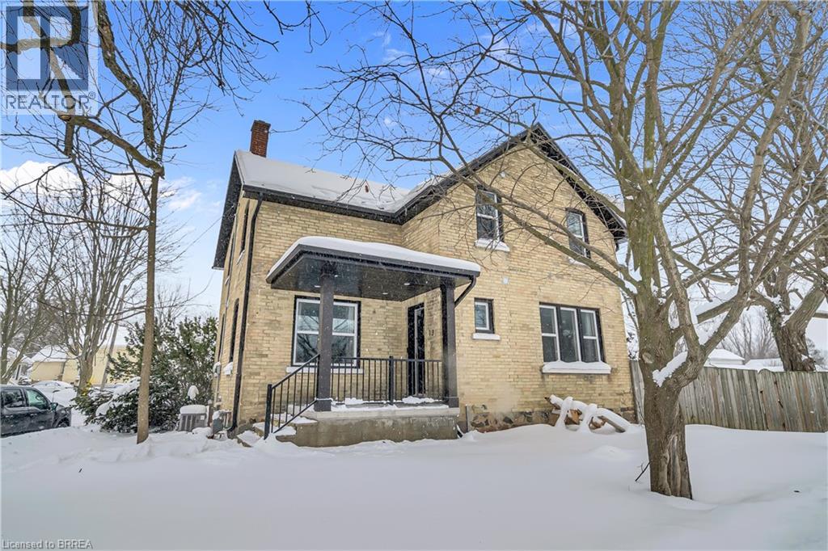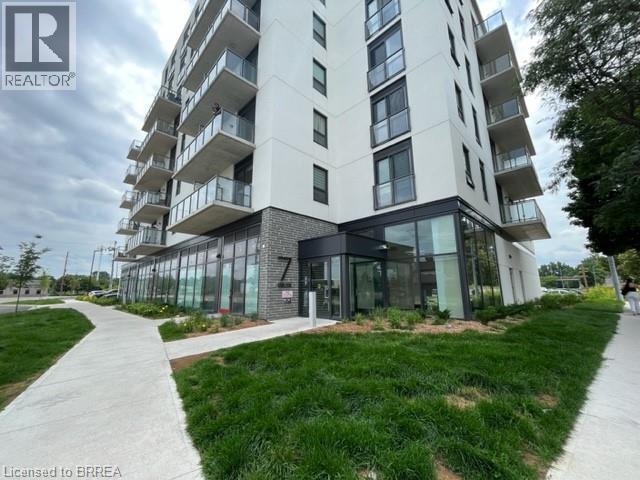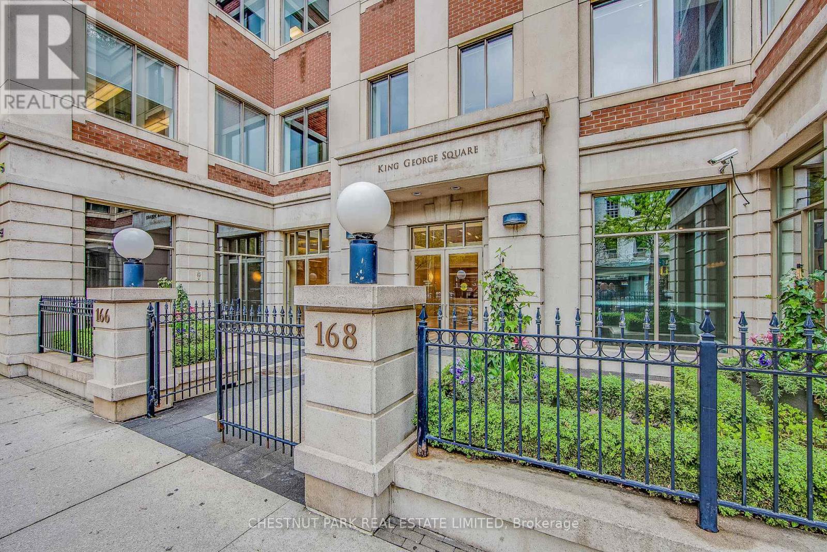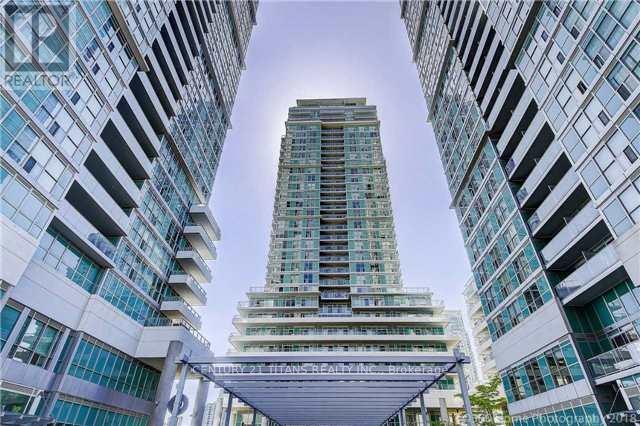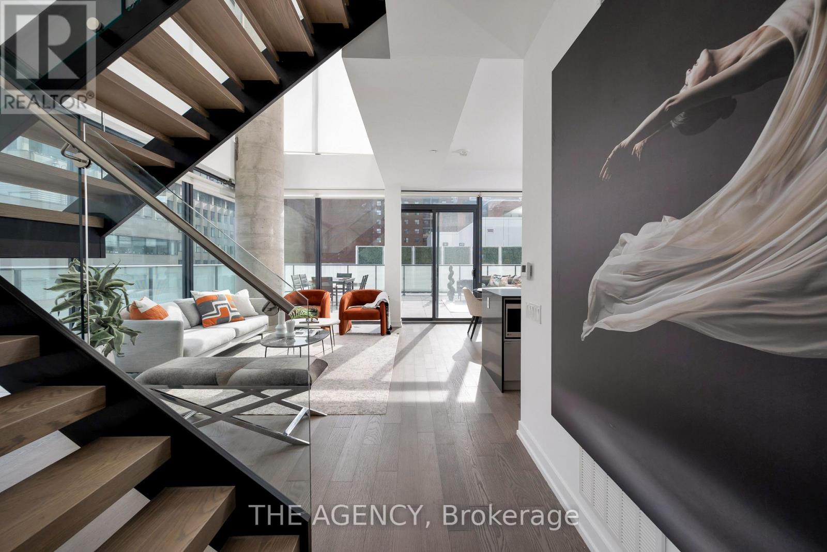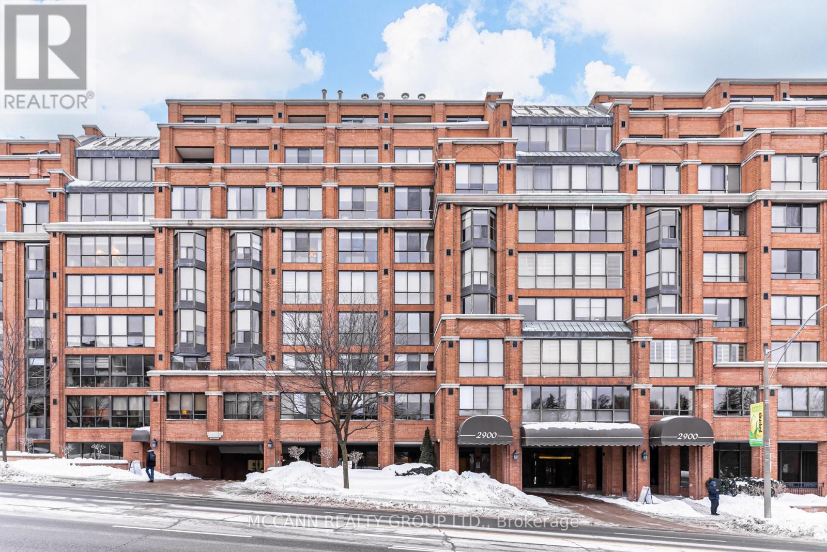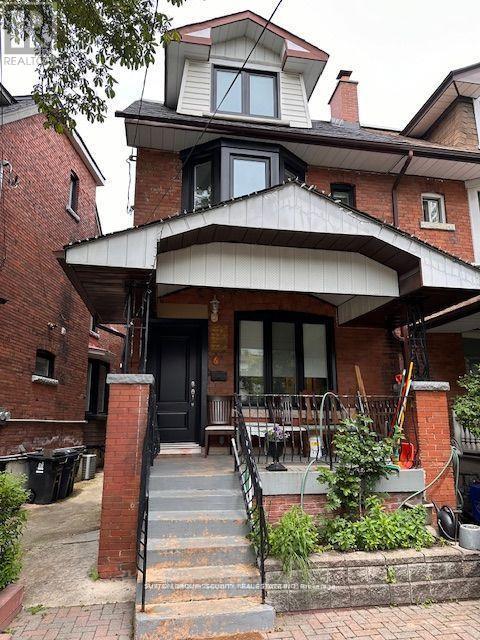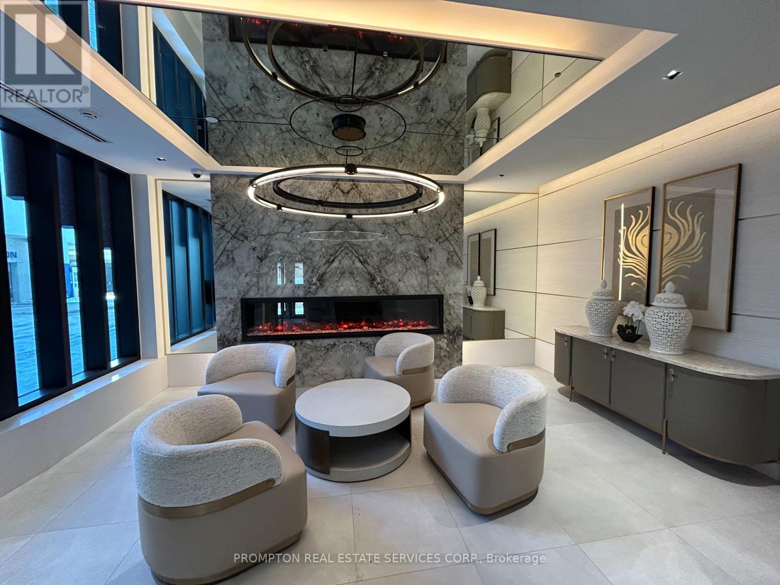Th108 - 30 Ordnance Street
Toronto, Ontario
Experience City Living at its finest in this exceptional Three-Bedroom Townhouse, complete with your own private elevator from your parking spot and a dedicated storage room on P1. Featuring a custom kitchen with quartz countertops, 10 ft ceilings, and spacious bedrooms, this home offers approximately 1,800 sq. ft. of luxurious living space.Enjoy direct access to Garrison Point Park from your main-level terrace and private balconies off each bedroom, along with gorgeous CN Tower views. The home includes three full washrooms, each finished with high-end materials and modern design.Residents enjoy A+ world-class amenities, including Rooftop pool and lounge, State-of-the-art gym, yoga studio, sauna, Theatre room, party room, lounge, Guest suites, visitor parking, 24-hour concierge and on-site security. Perfectly located in the vibrant Garrison Point community, you're just steps from King West, Liberty Village, and the waterfront trail. Minutes to parks, trendy shops, restaurants, cafés, pubs, Billy Bishop Airport, and with easy access to the Gardiner, GO Train, TTC, and BMO Field. (id:56248)
2626 Swimming Pool Road
La Salette, Ontario
Subdivision development land consisting of approximately 12 acres located inside the Delhi urban boundary on the north side of town, just off Herbert Avenue. Water and sewer lines are available on Herbert Ave, and the land will be severed from a larger 102-acre farm. (id:56248)
2626 Swimming Pool Road
La Salette, Ontario
Subdivision development land consisting of approximately 12 acres located inside the Delhi urban boundary on the north side of town, just off Herbert Avenue. Water and sewer lines are available on Herbert Ave, and the land will be severed from a larger 102-acre farm. (id:56248)
73 Hope Street E
Tavistock, Ontario
Beautifully updated 3-bedroom century home blending classic charm with modern functionality. The spacious main floor features a renovated kitchen with contemporary finishes, a warm living area, and a versatile games room with walkout to the backyard—ideal for entertaining. The main level also offers a generous primary bedroom and two updated bathrooms. Upstairs includes a second primary-style retreat with private en-suite, an additional bedroom, and a full bath with stackable laundry. A large loft (approx. 16'2 x 16'10) provides flexible space for a studio, playroom, or home office. Enjoy a landscaped yard with 20' x 16' deck, storage shed, and triple-wide driveway. Recent updates include select windows, flooring, eaves, electrical, and plumbing. Move-in ready and located in Tavistock, close to schools, parks, and amenities, with easy access to Kitchener-Waterloo, Woodstock, Stratford, and London. (id:56248)
7 Erie Avenue Unit# 810
Brantford, Ontario
Welcome to a place where city living feels easy and comfortable. This bright and modern 2-bedroom, 2-bath apartment sits high on the 8th floor, offering nearly 800 square feet of clean, carpet-free living space designed for real life. From the moment you walk in, the open layout feels welcoming. The living room, kitchen, and dining area flow together naturally—perfect for quiet nights in or casual dinners with friends. Step outside to your private balcony and take in the view overlooking Earl Haig Family Fun Park. It’s the kind of spot that makes morning coffee better and evenings slower. The location is a big part of what makes this home special. Downtown Brantford continues to grow, with new energy, new businesses, and a strong sense of community. You’re just steps from grocery stores, restaurants, cafés, the main library, and everyday essentials. Whether you’re heading out for dinner, grabbing a quick coffee, or running errands, everything is close by. Getting around is simple with public transit right outside your door. The building is on a main bus route, making it an easy commute to the local college, university, and other parts of the city. For those who work or study nearby, this location saves time and adds convenience. Clean, modern, and move-in ready, this apartment offers a relaxed downtown lifestyle with the comforts of home. If you’ve been looking for a place that feels good the moment you walk in, this could be it. Book your showing today and see it for yourself. (id:56248)
40 Spring Street
Brantford, Ontario
Available April 1st, welcome home to, 40 Spring St, a charming two storey family home featuring three bedrooms and one bathroom. Situated on a quiet street, it offers a large deep backyard, complete with a workshop and double tandem driveway. You'll love the convenience of main floor laundry and the bright, open-concept living space. Plus, it's just a stone's throw away from schools, parks, and shopping. Don't forget the nearby hiking trails along the mighty Grand River. Don't delay, call your REALTOR® today to schedule your private tour! Tenant to pay water, hydro and gas + tenant insurance. (id:56248)
712 - 168 King Street E
Toronto, Ontario
Welcome to King George Square Suite 712. This boutique style building is located in the heart of the historic St Lawrence market. Ideally located within walking distance to the Financial district, Theatre district, the Distillery District, Cork-town, Design District, Eaton Center and TTC, access to the expressways is minutes away. This suite is approx. 1110 sq ft and offers 2 bedrooms, 2 bathrooms and a den - ideal for entertaining with a park view from the open concept living a dining room. The oversized open concept kitchen will appeal to the chef and boast a breakfast bar, granite counters, plenty of cupboards undermount sink and under cupboard lighting. The Primary bedrooms has an ensuite bath the 2nd bedroom as a 3pc bath adjacent A generous size den for a home office. Amenities at King George consist of a 24 hr concierge, a gym, a billiard room, library, party room and a roof terrace for resident with a BBQ. Parking and locker are included. King George Square Is A Smoke Free Building,. Condo is vacant, No Pets. Non Smoker. Condo has been freshly painted, broadloom in bedrooms and Stainless steel fridge and stove are new. Tenant To Pay Hydro (id:56248)
809 - 60 Town Centre Court
Toronto, Ontario
Welcome to your dream home in the heart of Scarborough! This is beautifully maintained spacious 1-bedroom, 1bathroom (5 piece) condo that offers a perfect blend of comfort, convenience, and lifestyle. Enjoy your morning coffee or unwind in the evening on the expansive L-shaped balcony with a perfect view facing the downtown skyline. Take advantage of the building's fantastic amenities, including a fully equipped gym and theatre room. Toronto Public Library and YMCA is a short walk from the Condo. Albert Campbell Square is just steps away, featuring a kids' playground, ice skating rinks, and plenty of open space for leisure and recreation. The location is a commuter's dream-minutes to Hwy 401, TTC, and GO Transit-with Scarborough Town Centre Mall right next door, offering endless shopping, dining, and entertainment options. (id:56248)
804 - 161 Roehampton Avenue
Toronto, Ontario
Welcome to an absolutely exquisite modern two-storey corner residence, showcasing floor-to-ceiling windows that flood the home with natural light and a breathtaking 22-foot ceiling in the living room. Ideally located in the highly sought-after Yonge & Eglinton neighbourhood, this exceptional home offers 3 spacious bedrooms plus a den and 3 bathrooms.Enjoy an impressive private terrace of approximately 800 sq. ft., complete with gas and water hookups-perfect for entertaining-bringing the total living space to approximately 2,200 sq. ft. Situated on the 8th level, this exclusive floor features only six units beyond double security doors, offering enhanced privacy and tranquility. Just steps away, indulge in resort-style amenities including an infinity pool, barbecue area, and relaxing lounge spaces.This is a truly remarkable property that must be experienced to be fully appreciated. (id:56248)
901 - 2900 Yonge Street
Toronto, Ontario
Welcome to this exceptional 9th-floor penthouse in a boutique building, offering over 1,800 sq. ft. of beautifully appointed living space. This special suite boasts a west-facing exposure with breathtaking views overlooking the Duplex Parkette, complemented by floor-to-ceiling windows that flood the home with natural light. The expansive primary suite features two large walk-in closets, a luxurious 6-piece ensuite, and ample space for a sitting area. The second bedroom includes floor-to-ceiling windows, a double closet, and its own 4-piece ensuite. Additional highlights include a spacious laundry room, a gracious foyer with double closets, and a convenient powder room. The open-concept living and dining areas are ideal for formal entertaining, while the updated eat-in kitchen features a large picture window. A versatile family room, den, or office offers serene ravine views, perfect for work or relaxation. Ideally situated in the vibrant Yonge & Lawrence neighbourhood, opposite the lush Alexander Muir Gardens, with its beautiful flowers, woodland trails, tennis & lawn bowling, this quiet mid-rise of just 9 storeys & 72 suites offers exclusivity & superior value in every way. A widely-admired & envied showpiece, the Residences of Muir Park offers amenities including 24 hr Concierge & security system, visitor parking, gym, manicured landscaping, indoor pool, party room, rooftop deck & a covered entry providing protection in all weather, all just an easy stroll from lovely shops, convenient subway system and a library. Purchased pre-construction by the original owner in 1987, this is truly a rare offering and is being presented for the first time on the market. Property is sold "as is, where is." POA does not warrant any items. (id:56248)
Upper - 6 Rusholme Park Crescent
Toronto, Ontario
Beautifully renovated 3 bedroom apartment in the heart of Little Portugal. TTC streetcar at your doorstep. Access to all trendy cafes, restaurants and shopping that College St & Dundas St West has to offer. Located on a tree lined quiet crescent tucked away between College St & Dundas St West. (id:56248)
1502 - 5858 Yonge Street
Toronto, Ontario
Welcome to Plaza On Yonge, Luxury Living In Center of North York. Bright & Spacious 1 Bedroom 1 Bath With Functional Layout . 520Sqft Interior + Large Balcony with Unobstructed West View . Features 9-Ft Ceiling. Walking Distance to To Yonge / Finch Subway Stations, Shops & Restaurants. Mins To Hwy 401, Go Train Stations! Just Move-In and Enjoy! (id:56248)

