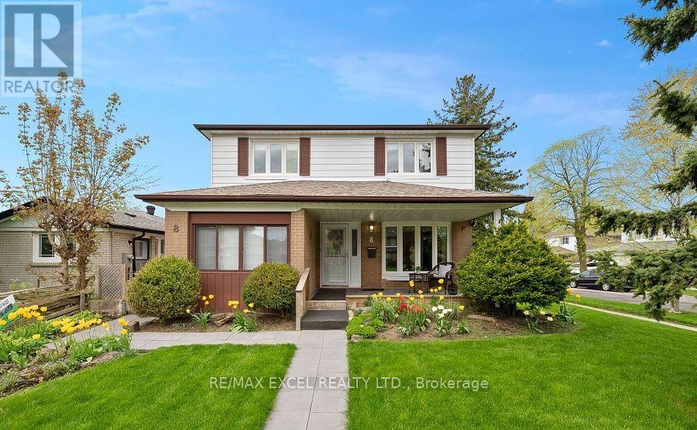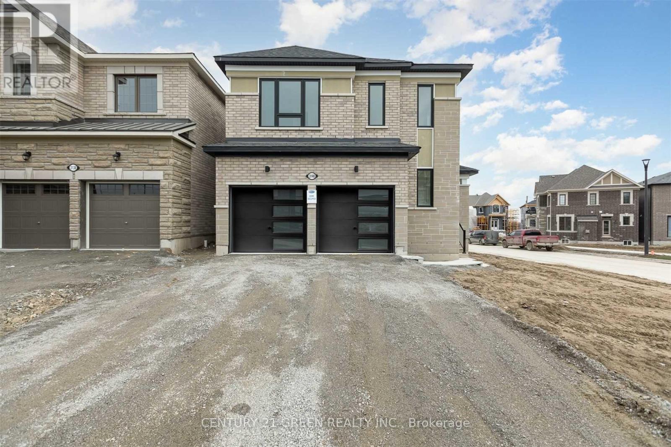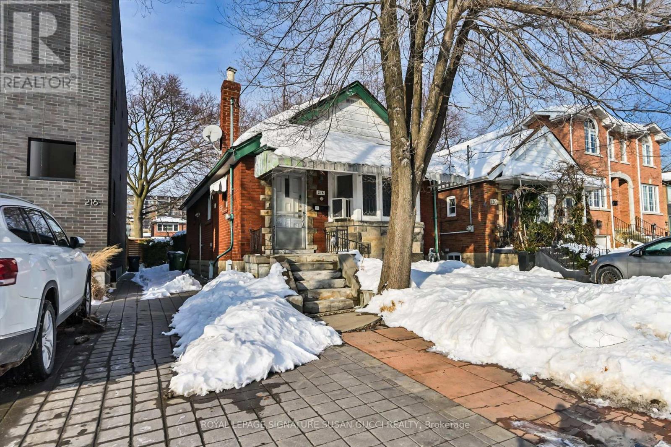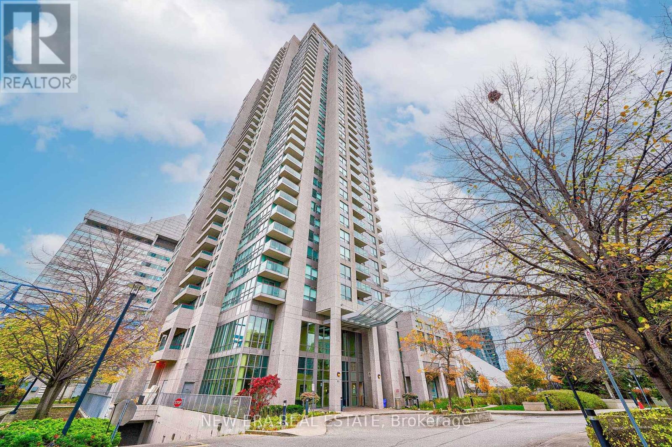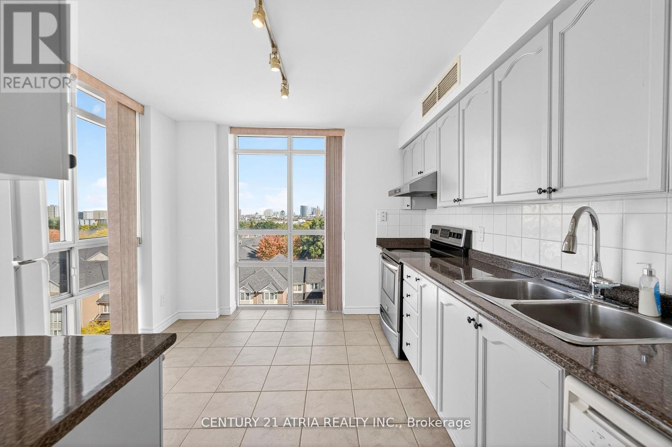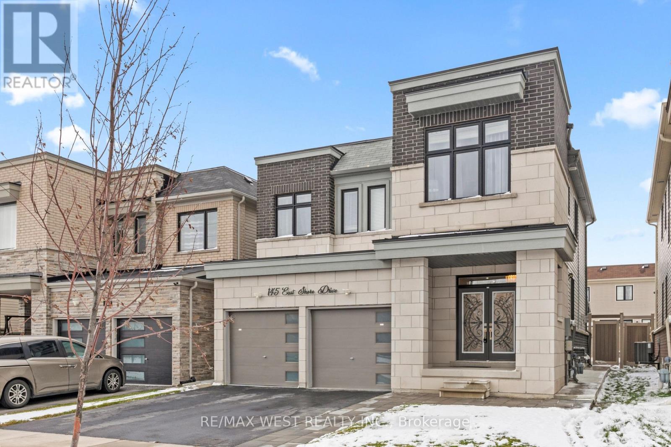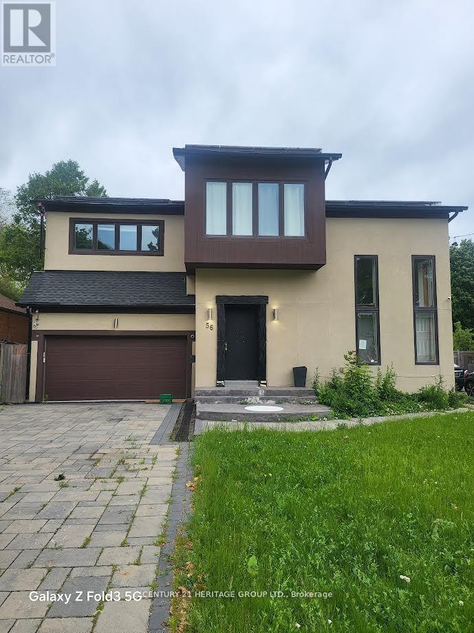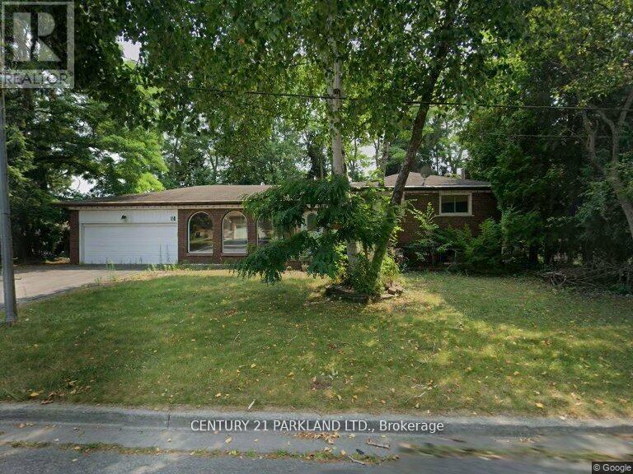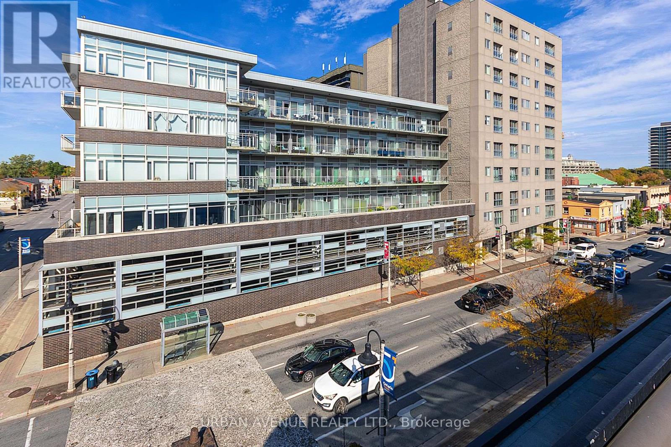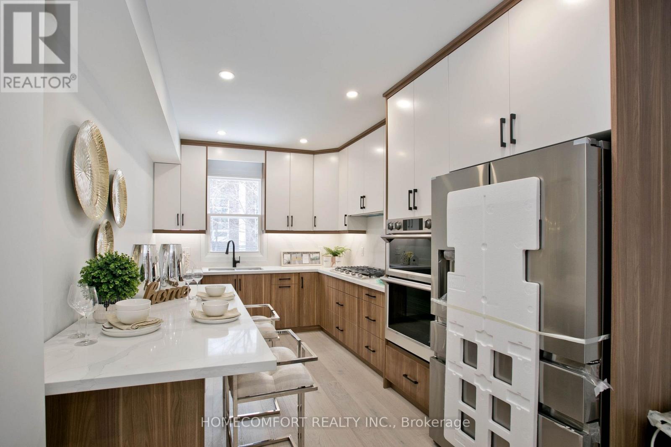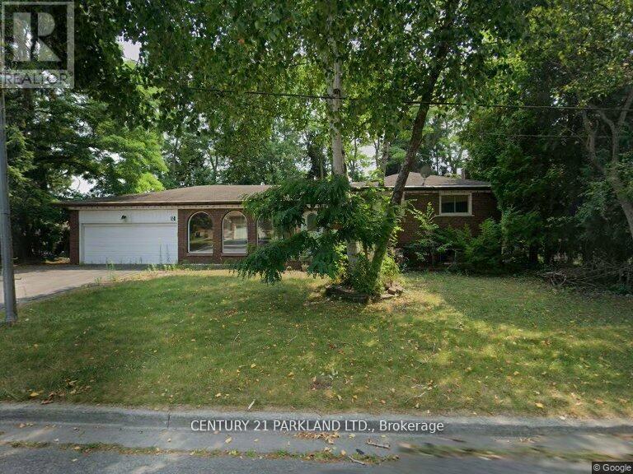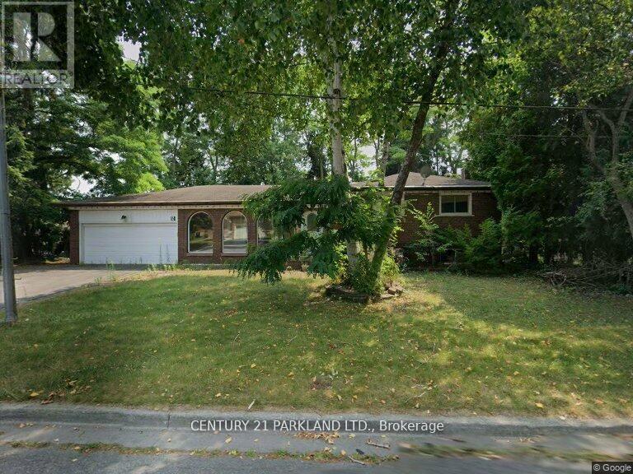8 Midcroft Drive
Toronto, Ontario
Newly renovated bright walk out 2+1 whole basement approx 900sq ft For Lease. Home nestled in the highly sought-after Agincourt Neighbourhood. Separate side entrance. Share laundry & kitchen, Conveniently located within a short stroll to Grocery Store, minutes to TTC, GO Train, 401, Malls, Major Food Chains & all amenities; making it an ideal location for both comfort and convenience. **All Utilities included. Possible Street Parking from the City. Can't miss! (id:56248)
3140 Willowridge Path
Pickering, Ontario
Stunning 4 Year New Fully Upgraded Executive Home located on a quiet street in the prestigious, family oriented Seaton community of Pickering. Situated on a premium lot with no sidewalk and an unfinished lookout basement filled with natural light. Features include a gourmet kitchen with high end stainless steel appliances, 8' upgraded doors throughout, and 9' ceilings on the second floor. This home offers 4 spacious bedrooms and 4 washrooms, including 2 ensuites with frameless glass showers, double sinks in the primary ensuite, second floor laundry, large windows throughout including basement, and upgraded carpeting. A perfect blend of luxury, space, and modern design ideal for families and executives alike. (id:56248)
218 Floyd Avenue
Toronto, Ontario
Prime East York Opportunity!!! Welcome to 218 Floyd Ave - a fully detached, all-brick bungalow on one of East York's most desirable streets. Set on an extra-deep 136-ft lot (just under 25 ft wide), this property offers exceptional potential in a neighbourhood surrounded by high-end new builds.The home features 2+1 bedrooms, 2 bathrooms, and 2 kitchens, with a separate side entrance to a self-contained in-law suite, offering flexibility for multi-generational living, rental income, or future redevelopment. Location is unbeatable: just half a block from the upcoming Ontario Line, with easy access to downtown, transit, parks, and the vibrant shops, cafés, and restaurants along Pape and the Danforth. Enjoy an excellent walk score, green spaces nearby, and a community that continues to grow in value. Whether you're looking to build your dream home or renovate and restore the original charm of this classic bungalow, 218 Floyd Ave is a rare opportunity in a high-demand East York pocket. (id:56248)
3105 - 60 Brian Harrison Way
Toronto, Ontario
Bright And Spacious 1+1 Bedroom/1 Bath Condo In The Heart Of Scarborough's Most Sought After AreaLocation. Just Steps To Scarborough Town Centre, You're Moments Away From Shopping, Dining,Entertainment & Transit. This Contemporary Condo Features An Open-Concept Kitchen & Living Room WithPlenty Of Natural Light & Brilliant Panoramic Views Of The City. 1 Parking Space/1 Storage UnitIncluded. The Building Offers Sleek Design & Modern Finishes Along With Fabulous AmenitiesIncluding: Pool, Sauna, Billiard Room, Golf Simulator, Mini Theatre, Party Room & Ample VisitorsParking. This Property Offers The Perfect Combination Of Style, Luxury & Convenience That You'll BeProud To Call Home. (id:56248)
716 - 8 Mondeo Drive
Toronto, Ontario
Luxurious Tridel Condo with Stunning & Sunny, South-Facing Views. One Of The Standout Features Of This Unit Is That All Utilities, Including Hydro, Water, Heat & A/C Are Included In The Rent! Welcome to this Beautifully Maintained & Updated 2 Bedrooms, 2 Bathrooms Condo in One of Tridel's Most Sought After Communities. This Bright and Spacious Unit Features a Functional Open Concept Layout with Living & Dining Area that Walks Out to a Private Balcony. Enjoy a Kitchen With Stainless Steel Appliances, with Plenty of Countertop Space, Perfect for Everyday Living and Entertaining. Both Bedrooms Are Generously Sized, and the Unit Includes Two Full Bathrooms for Added Comfort and Convenience. A Rare And Valuable Bonus That Offers Significant Monthly Savings And Hassle-Free Living!!!Located In An Unbeatable Location Just Minutes To The GO Train, TTC, Highway 401, Top-Rated Schools, 8 Mins Drive to Scarborough Town Centre, Close to Restaurants, Gym, Many Grocery Store Options - Everything You Need Is Right At Your Doorstep! This Well Managed Condo Complex Offers Resort-Style Amenities, Including an Indoor Pool, Sauna,24/7 Concierge, Games Room, Gym, Plenty of Visitor Parking, and Much More. Don't Wait to Miss Out on This Great Opportunity! (id:56248)
145 East Shore Drive
Clarington, Ontario
Welcome to this stunning 4-bedroom, 4-bathroom home perfectly situated just steps from the lake and scenic walking trails. Designed with modern living in mind, this open-concept layout features bright, spacious principal rooms and impressive 9' ceilings that create an airy, inviting atmosphere throughout. The main floor offers a seamless flow from the living and dining areas to a stylish kitchen-ideal for family gatherings and entertaining. Step outside to a covered back patio, perfect for year-round enjoyment and relaxing outdoor living. A standout feature of this home is the fully finished 2-bedroom in-law apartment, complete with its own private entrance. Whether you're hosting extended family or seeking rental potential, this versatile space adds exceptional value and flexibility. Located in a growing, family-oriented community, you'll enjoy peaceful surroundings, easy access to nature, and a welcoming neighborhood environment. With its ideal location and thoughtful design, this home offers the perfect balance of comfort, convenience, and lifestyle. (id:56248)
56 Martindale Road
Toronto, Ontario
Being Sold in As Is Condition. Upper Bluffs Home On a Large Premium Lot (52X182) In The Cliffcrest Neighborhood. This Detached House Has A Large Eat-In Kitchen, Hardwood Throughout The Main Floor, Detached Garage And Parking For 6 Cars. Walking Distance to TTC, Go Train, Close To Bluffs Lake, RH King + Other Great Schools.All measurements, square footage, and tax information are approximate and should be independently verified by the buyer and buyers agent. (id:56248)
5a Wanita Road
Toronto, Ontario
Mostly Land Value -- For Vacant Land PART 1 -- Attention for Builders & Investors: This Property has been Approved to Build (1) ONE Detached 2800 Sq. Ft. Homes, unless the New Owner Prefers to Keep the Existing Property. There is a House on this Lot which covers both Part 1 & Part 2 -- Please Look at MLS #E12754656 (id:56248)
707 - 44 Bond Street W
Oshawa, Ontario
Discover this stylish open concept 1 plus den condo. Upgraded kitchen and Granite counters. Located in downtown Oshawa. Displaying modern amenities at a prime location in downtown Oshawa. This unit offers the perfect combination of comfort and convenience. Pride of ownership is evident as you step into the open-concept living space, flooded with natural light, featuring a Juliette balcony. The kitchen is equipped with all stainless steel appliances, and ample cabinet space, making cooking a luxury. The large bedroom provides a welcoming retreat, featuring a large window, 4 piece ensuite and plenty of closet space. The versatile den offers the ideal space for a home office, guest room, or additional storage. As an added bonus, residents of this building have access to a range of amenities, including a large well-equipped gymnasium and sauna. If you need more space for a get together, the party/meeting room for hosting gatherings and events. Close to shops, restaurants, and entertainment options, as well as easy access to public transportation and major highways. This is your opportunity to make this downtown gem your new home. (id:56248)
18 Connaught Avenue
Toronto, Ontario
Rare Found Fully Renovated Detached Home in Prime Leslieville! This 3+1 Bedroom, 4 Bath 21/2 Storey Has Been Thoughtfully Renovated From Top to Bottom! Modern Open main floor Layout With Newer Appliances, All-Newer Windows, and Engineering Hardwood Floors Throughout the Above-Ground Levels. The Gourmet Kitchen Features a Newer Granite Counter top and Custom Cabinetry. All 4 Bathrooms Have Been Beautifully Upgraded With Contemporary Finishes. The Newer Staircase Connects Every Level Seamlessly, Including a Finished Basement With Separate Bedroom and Bathroom for Guests or Office Use. Steps to the Lake, Parks, Shops, Cafes, and Transit. (id:56248)
Unknown Address
,
Mostly Land Value -- For Vacant Land PART 2 -- Attention for Builders & Investors: This Property has been Approved to Build (1) ONE Detached 2800 Sq. Ft. Homes, unless the New Owner Prefers to Keep the Existing Property. There is a House on this Lot which covers both Part 1 & Part 2 -- Please Look at MLS #E12754656 (id:56248)
5 Wanita Road
Toronto, Ontario
Mostly Land Value -- Attention for Builders & Investors: This Property has been Approved to Build (2) TWO Detached 2800 Sq. Ft. Homes, unless the New Owner Prefers to Keep the Existing Property. -- See MLS Listings #E12754778 and E12754790 to Buy Each Lot Separately. (id:56248)

