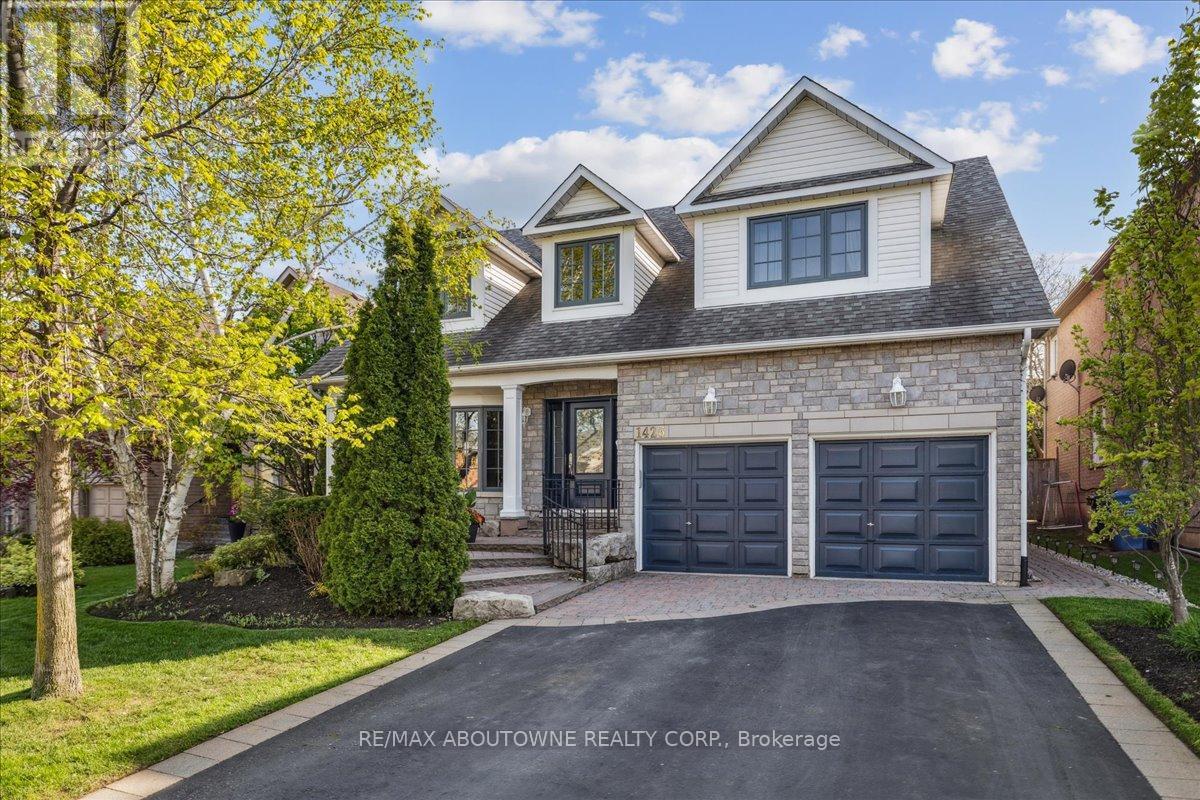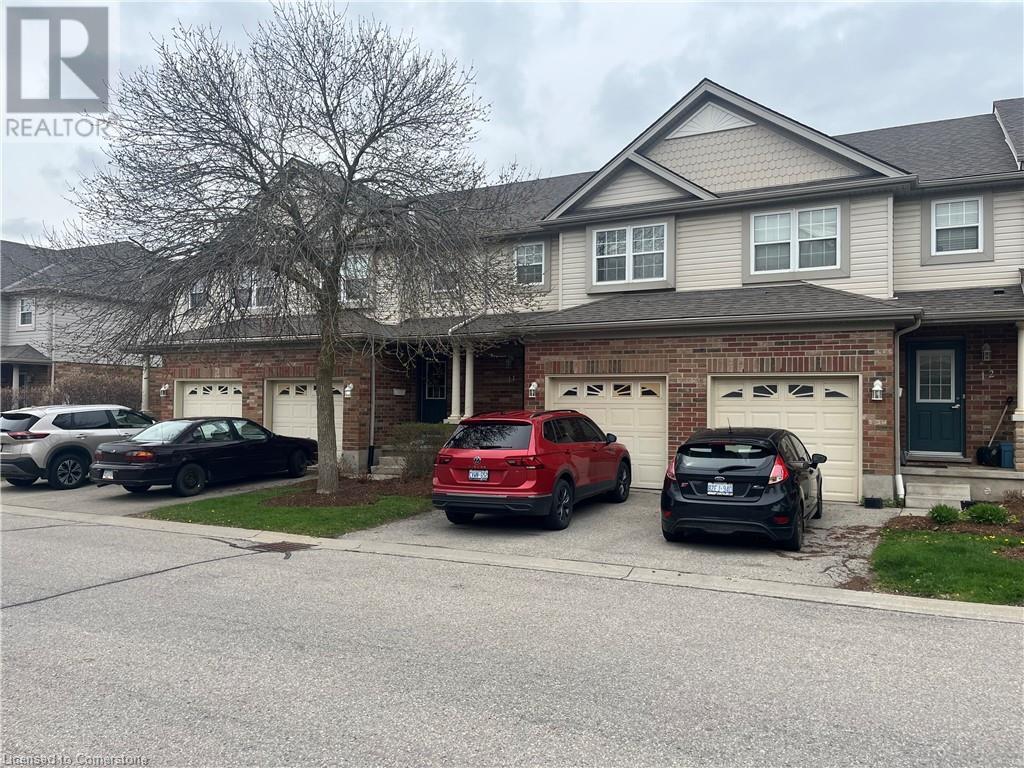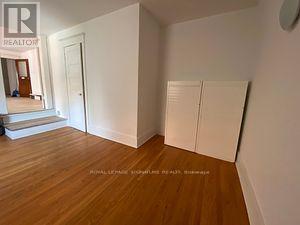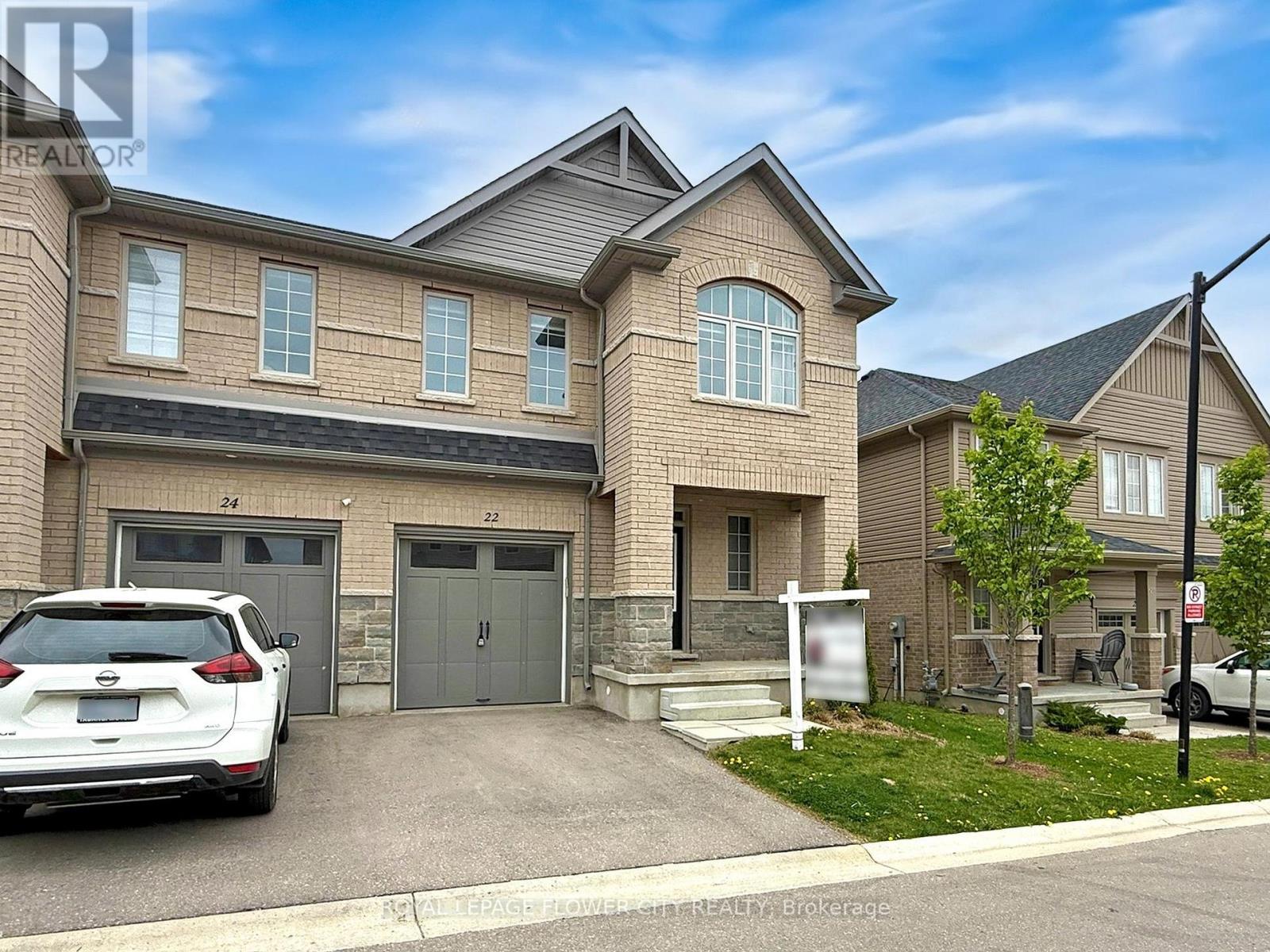358 Emmett Landing
Milton, Ontario
Welcome to this luxurious and energy-certified 4+1 bedroom home in the heart of Milton. Thoughtfully upgraded and meticulously maintained, this move-in-ready property blends elegance, comfort, and functionality. Fully renovated from top to bottom, this carpet-free home features hardwood flooring on the main and second floors, and high-end vinyl in the finished basement. The main floor offers 9-foot smooth ceilings, pot lights, new fixtures, and fresh paint. Exterior pot lights add curb appeal. Elegant wall paneling and custom trim details in the living room and primary bedroom add a timeless, designer-inspired touch.The stylish kitchen boasts extended cabinetry, marble countertops, stainless steel appliances including a new 2025 stove and under-cabinet lighting. A formal dining room provides the perfect space for entertaining. All bathrooms have been tastefully renovated with quartz countertops and modern fixtures. The spacious primary bedroom includes a beautifully updated ensuite, and the additional bedrooms are bright and generously sized. Laundry is conveniently located on the second floor. The finished basement includes a large bedroom, a full bathroom with a glass shower, and ceiling-mounted speakers ideal for a home theatre. There's also space to add a separate entrance, offering flexibility for extended family or rental potential. Located in one of Milton''s most desirable communities, this home offers lasting value with thoughtful design and modern comfort. (id:56248)
1426 Creekwood Trail S
Oakville, Ontario
This beautiful home is located in the heart of Joshua Creek steps away from top rated schools and in one of the most desirable neighborhoods of Oakville. With over 4,500 Sq.Ft. of finished space above and below grade it provides ample living area to satisfy any family need. The updated kitchen boasts, 9-foot ceilings, rap around granite counter tops, granite back splash and equipped with high-end appliances like Miele and Wolf. The breakfast area looks out onto a professionally designed backyard that is an oasis and an entertainer's delight. The composite deck comes with a natural gas BBQ hook-up and leads to a large stone patio area that overlooks a wonderful garden with mature trees. The spacious and bright family room features a stunning gas fireplace that is ideal for gathering family and friends or simply relaxing at the end of a hard day. Large windows throughout let in an abundance of natural light to brighten the dining room and living room areas. The spacious laundry on the main level provides ample storage and direct access to a large two car garage. The 2nd Level comes with 4 sizeable bedrooms, especially the oversize master bedroom with wall-to-wall-built-ins and a walk-in closet that provides ample room for storage. The master bedroom comes with private access to a luxurious 5pc ensuite with double vanity, freestanding soaker tub and enclosed shower. The professionally finished basement comprises of a spacious entertainment room, family room, office space and a 5th bedroom with a full 3pc bath. All this and more. (id:56248)
6 Peltz Avenue
Kitchener, Ontario
Great starter brick 1.5 storey home with charming character features of hardwood floors. some glass door knobs, and curved archways! Modern updates include vinyl clad windows, gas heat & central air (2015), attractive kitchen cabinets with quartz counter, plank flooring, farm sink, faucet & pot lights plus fresh basement level carpet(2025). The updated 4 pc bathroom with subway tile & deep soaker tub on the main floor makes this an easy house to move into plus has usable basement space with Recroom, den, workshop & utility rooms. The primary bedroom could be on the main floor or one of the upper two bedrooms. Check out this fabulous yard! All fenced with a stamped concrete patio highlighted with an aluminum gazebo ready for you to entertain plus enjoy the shade it offers during the hot summer months. Children & pets will be excited with all the space to run around in a safe enclosure. Potential here to be creative with new landscaping ideas! Parking is no issue with a long concrete driveway that will park up to 4 vehicles. Delightful location of similar homes with easy access to Uptown Waterloo & Downtown Kitchener. Walk the Iron Horse & Spur Line trails or catch the ION rail and explore the cities for work or pleasure. A variety of shopping amenities nearby. Spring closing! (id:56248)
30 Imperial Rd S Road Unit# 11
Guelph, Ontario
Welcome to a beautiful 3-bedroom townhouse at 11- 30 Imperial Rd S, in a quiet, well-maintained area in Guelph’s highly desirable West End neighborhood! This home offers a bright and functional layout with a spacious kitchen that leads to a fascinating living and dining area. Bigger sliding glass doors at the rear provide natural light, while and providing direct access to a private back yard to enjoy your morning. A 2-piece powder room completes the main floor. Upstairs, the primary bedroom offers generous space with his-and-hers closets and many large windows, creating a peaceful sight with natural light. 2 additional bedrooms also offer good closet space for family, guests, or a home office. A well-equipped 4-piece main bathroom includes a large vanity and a combined shower/tub setup. Downstairs, the finished basement adds valuable living space with a 3-piece bathroom, recreation, and a large Bedroom, This townhouse is just steps away from major shopping centers, banks, restaurants, and everyday needs, including Costco and Zehrs. Families will love the nearby Catholic School & Taylor Evans Public School and commuters will like the easy access to the highway. Parks, trails, and the West End Community Centre are close to each other for whole year recreational activities . This property is an opportunity for investors who want immediate rental income or for first home buyers to settle into a well-known neighbourhood. (id:56248)
239 Royal Street
Waterloo, Ontario
Welcome to 239 Royal St. Discover this charming bungalow located in a highly desirable Waterloo neighbourhood. This well-maintained home has had several updates that bring out its charm. The main floor boasts three bright bedrooms and a beautiful newly renovated four-piece bathroom. Natural light floods the open-concept living and dining area through a generous window. The cozy, updated kitchen, featuring soft-close cabinets, a Peka magic corner, Solatube and a gas stove, overlooks a fenced in backyard. Main floor is carpet free with engineered hardwood throughout the living room, hall and bedrooms. Partially finished basement offers a spacious recreation room, cozy gas fireplace and an additional three-piece bathroom. A convenient side entrance adds potential for an in-law suite. Situated on a picturesque, tree-lined street in a family-friendly area, this home is just moments from parks, trails, shops, and the Expressway. (id:56248)
3 - 307-309 Dundas Street E
Hamilton, Ontario
Excellent location for any office usage, clean, quit area and open space Gross lease included TMI and utilities (id:56248)
302 - 270 Eiwo Court
Waterloo, Ontario
WELCOME TO 270 EIWO CRT LOCATED IN LEXINGTON/LINCOLN VILLAGE, RIGHT IN THE HEART OF WATERLOO. THIS TASTEFULLY UPGRADED UNIT IS PERFECT FOR SMALL FAMILIES, WORKING PROFESSIONALS AND INVESTORS. BEING JUST MINS AWAY FROM GREAT SCHOOLS, PARKS, BUS ROUTES, SHOPS, GROCERIES, AND MANY AMENITIES, IT IS JUST A MERE 10 MIN DRIVE FROM UNIVERSITY OF WATERLOO AND LAURIER UNIVERSITY. THIS MOVE IN READY 2 BEDROOM HOME IS AS CONVENIENT AS IT GETS IN THIS PEACEFULLY PERFECT NEIGHBOURHOOD. OPEN CONCEPT, EXTREMELY SPACIOUS, CENTRALLY LOCATED, LOW MAINTENANCE FEES, FULLY RENOVATED WITH TOP OF THE LINE APPLIANCES, IT DOESN'T GET BETTER THAN THIS! SHOW WITH CONFIDENCE! THE CONDO FEES COVER WATER, SNOW, GARBAGE REMOVAL, LANDSCAPING AND PARKING MAINTENANCE, ENSURING A HASSLE FREE LIFESTYLE. CONDO BOARD OFFERS ADDITIONAL PARKING SPOTS FOR $50/MONTH. DONT MISS THIS INCREDIBLE OPPORTUNITY TO OWN A STYLISH MOVE IN READY HOME IN WATERLOOS MOST DESIRABLE LOCATIONS! (id:56248)
22 Gleason Crescent
Kitchener, Ontario
Welcome to this premium lot backing onto a park! This 1756 sq ft, 4 bedroom, 2.5 bath home has an open and spacious main floor with a 9 ft ceiling, a fireplace, a powder room, large windows, and indoor garage access. The dining area is generous-sized with a large window. The kitchen has an ample number of cabinets and countertop space, as well as a breakfast bar (for 4 counter chairs), stainless steel appliances including vent hood, and Calacatta tile backsplash with matching countertop. Main bedroom has a raised ceiling and bedroom 4 has a vaulted ceiling. The main ensuite bathroom upstairs has a separate standing shower, gorgeous tile work, and vanity. Laundry is upstairs. Basement has extra space for storage and living. House has a dehumidifier. Mudroom is converted to an extended kitchen and pantry. The backyard is fully fenced, with access to the park. It is near shopping centres, and Uptown Waterloo schools and amenities. Close to highways, parks, and trails. **EXTRAS** Built in 2020, backs on to park, Premium Lot. (id:56248)
137a Steeles Road
Seguin, Ontario
Timeless elegance & sunsets on Lake Joe. Handsome, classic, custom 4 bedroom 4 bathroom family cottage nestled amidst the rocks and pines along 290 feet of assessed south-west facing shoreline. Exemplary in every regard. A view from the foyer through to the lake, exquisite finishes & design elements, blending gracious Olde with splendid New, with engineered oak & stone floors, chef's kitchen with centre island & pantry, gorgeous living area with floor-to-ceiling windows and wood-burning stone fireplace, westerly dining room, and impressive 1 1/2 storey Muskoka room featuring retractable screens & a stunning wood-burning stone fireplace. Main floor owner's suite with walk-in closet and luxurious ensuite. Main floor laundry. Custom cabinetry. Upper bedrooms in a mostly suited capacity, plus a bonus reading or children's play room. Very gentle, natural topography, with unquestionable privacy, and some landscaping (to be completed). New oversized 2-slip, boathouse-ready, steel & cedar dock, positioned beautifully and oriented to the long west and southwest water views. Deep and shallow water. Ease of year round road access. Mostly furnished and move-in ready. (id:56248)
89 - 575 Woodward Avenue
Hamilton, Ontario
Welcome to this beautifully maintained Losani-built three-storey townhouse in the vibrant heart of Hamilton. Offering 3 bedrooms plus a den and 2.5 bathrooms, this home features a bright, open-concept layout perfect for modern living. The eat-in kitchen and great room are enhanced with stylish vinyl flooring, and the entire home has been freshly painted. Enjoy a private backyard with space for BBQs ideal for entertaining. With easy access to highways and public transit right at your doorstep, this home is perfect for first-time buyers or investors. Don't miss out on this fantastic opportunity! (id:56248)
509 - 265 Westcourt Place
Waterloo, Ontario
Right-sizing made easy in this well-maintained condo! This bright and inviting 1-bedroom, 1-bath unit on the 5th floor is sure to impress. The kitchen is perfectly located for convenient grocery drop-off, while large windows flood the space with natural light and offer serene views of mature trees. The open-concept dining and living areas are ideal for entertaining. An additional space that could be used for an office or den. The spacious primary bedroom is complemented by a 4-piece bathroom just steps away. Enjoy the added convenience of in-suite laundry with extra storage space, plus a separate storage locker. The building boasts a range of fantastic amenities, including a party room, guest suite, car wash station, gym, library, long with a communal garden and more. All this, just a short walk from Uptown Waterloo, parks, and everything you need! (id:56248)
774 Kohler Road
Haldimand, Ontario
Stunning 2008 built country bungalow positioned on 0.82ac lot overlooking farm fields -10 mins S/Cayuga in-route to L. Erie -35 mins/Hamilton. Introduces 2038sf living area, 2142sf lower level, 518sf 2-car garage & resort style yard ftrs 364sf covered composite deck w/BI hot tub & IG htd salt water pool w/new liner'23. Incs grand foyer, office/den, living room enjoying p/g FP & eng. hardwood flooring, Dream kitchen sporting custom cabinetry, granite counters, peninsula & SS appliances, dining area ftrs deck WO, 3 E-wing bedrooms, 4pc bath, W-side primary bedroom w/WI closet & 3pc en-suite, 2pc bath, laundry room & garage entry. Lower level boasts 845sf family room + large unspoiled space -ready to finish! Extras - 8'+9' ceilings, p/g generator, roof'19, p/g furnace, AC, c/vac, HRV, UV/RO, 200a hydro, 4000g cistern, septic & paved drive. (id:56248)












