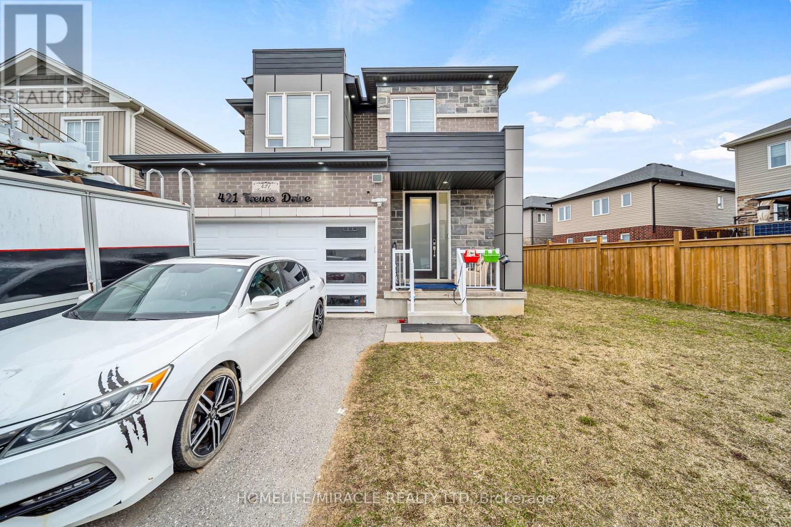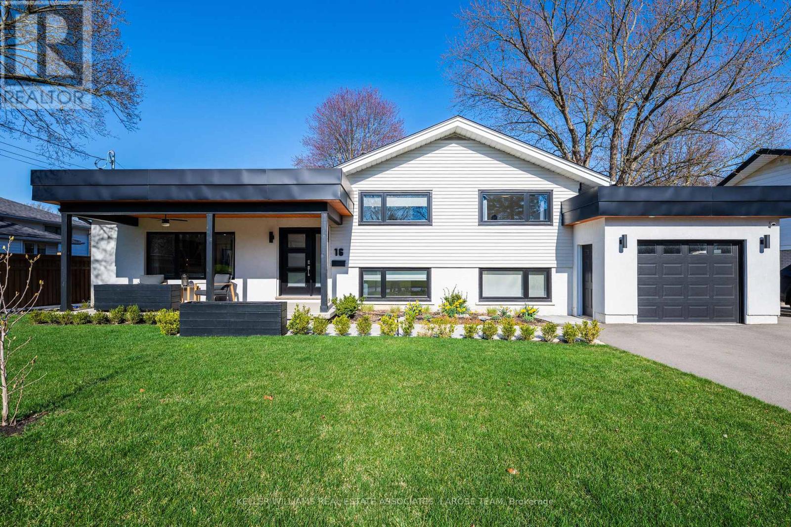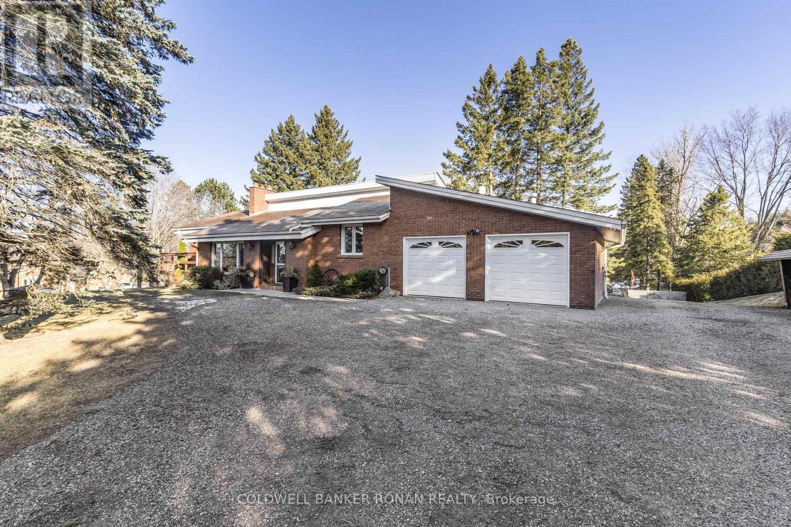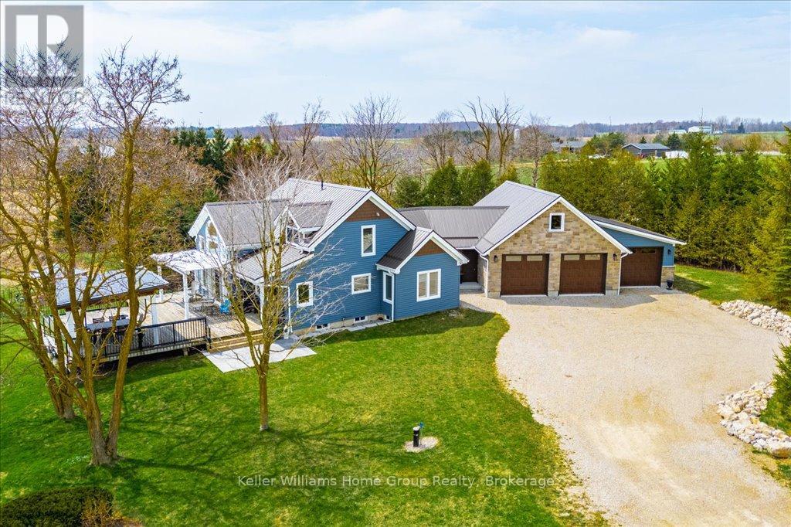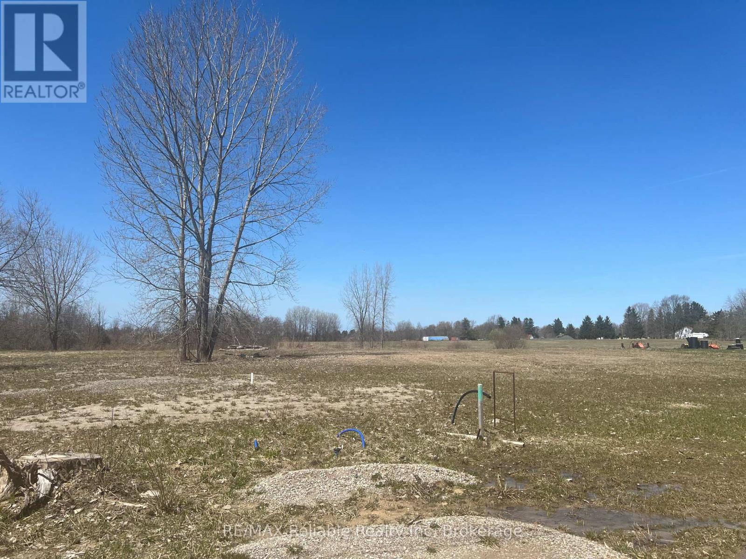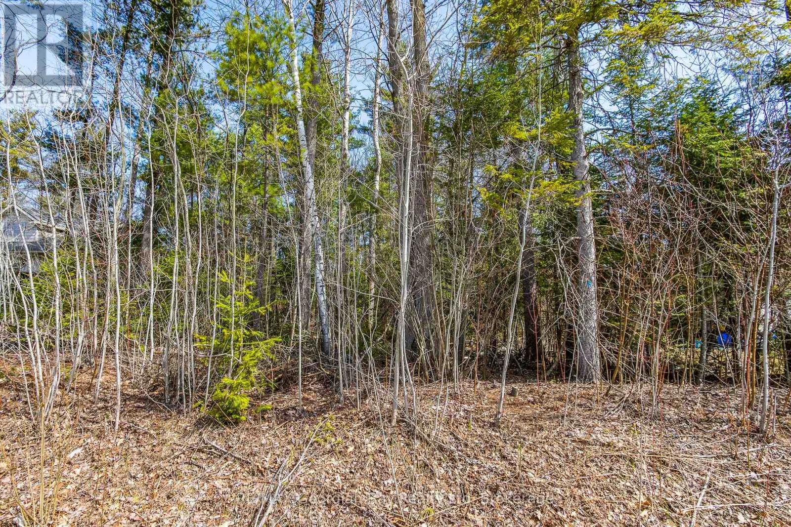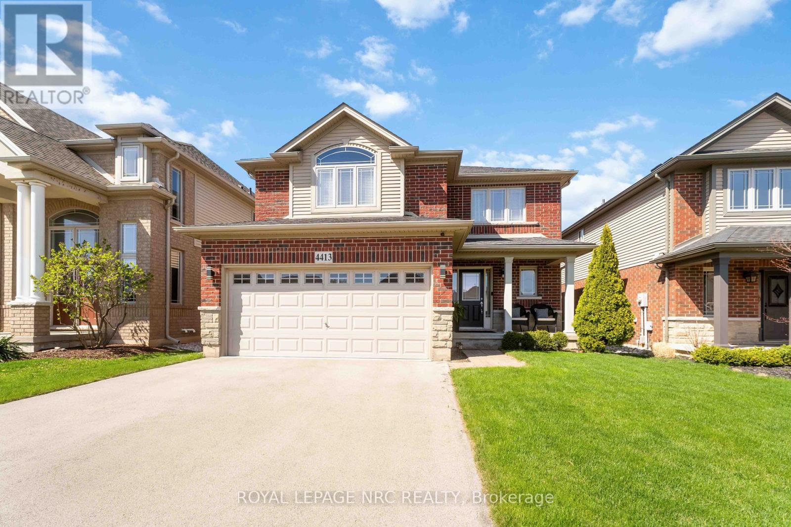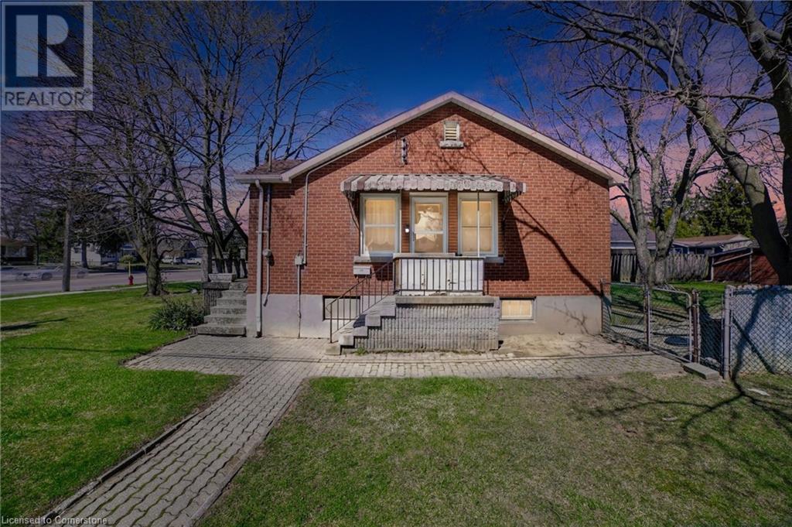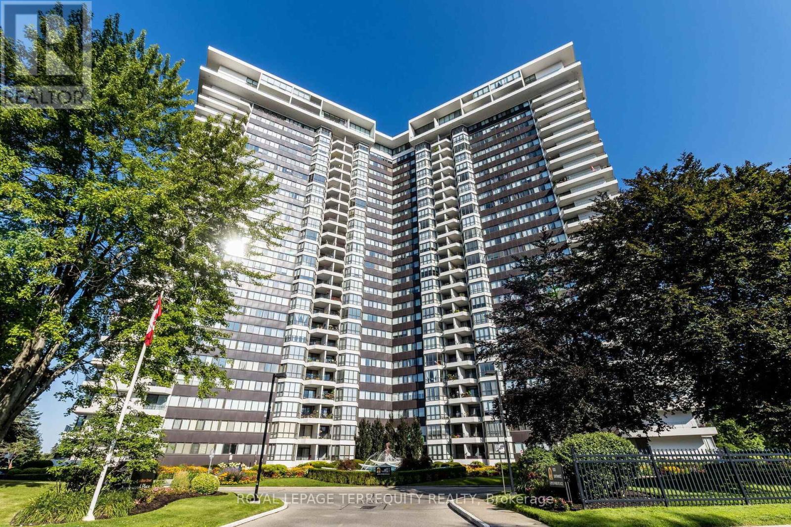6287 Emma Street
Niagara Falls, Ontario
Welcome to the prestigious Moretta Estates! Situated on a private cul de sac with a massive pie shaped lot. Custom built 4 level backsplit boasting 4000sqft of living space, 4+1 Bedrooms, 2 Bathrooms, and full walk out basement! Main floor layout offers inviting foyer with access into your double car garage, sunken living room, formal dining room and a massive chef's dream kitchen with access to a covered side patio - perfect for family BBQs! Second level has 4 bedrooms all equipped with tons of closet space and a 5+ piece bathroom with jacuzzi tub, stand up tiled shower and double vanities! Lower level is truly a remarkable space being above grade and equipped with a full walk out basement from the rec room plus having an additional side entrance. Enjoy the comfort of natural light into the oversized rec room featuring a gas fireplace, home office, pool table/games area, additional bedroom and 4 piece bathroom. The lowest basement area has the opportunity to create a true inlaw suite or ability to finish into another bedroom/theatre room/additional office space, coupled with a cold cellar and massive laundry area loaded with additional storage. Double car garage is fully finished with vinyl side interior and the driveway has enough space to park up to 6 vehicles! Fully fenced private backyard with enough space to install a future pool, offers plenty of garden/lawn area and additional storage space if needed. Fully landscaped property with underground sprinkler system - a green thumb's dream! Perfect for families that are looking to expand or have inlaws move in to live under the same roof! Close to all amenities, minutes to wine country, golf courses, and QEW highway. Do not let this one slip by - this is the opportunity you've been waiting for! (id:56248)
57 - 151 Parnell Road
St. Catharines, Ontario
Backing onto a ravine like setting just steps to Walkers Creek Trail, you will find this bright updated 3 spacious Bedrooms, 1.5 Bath townhome surrounded by north ends beauty of nature and a short drive to the heart of Niagara-on-the-Lakes award winning wineries and golf courses. Walking distance to elementary schools, bike, rollerblade or run along the Welland Canal Parkway, take the kids to Happy Rolphs or to Sunset Beach along Lake Ontario for the day. Updates incl. furnace, flooring, Bathrooms, expansive deck & fenced yard so come see for yourself that this turnkey lifestyle might be exactly what you're looking for! (id:56248)
421 Freure Drive
Cambridge, Ontario
Stunning Detached Home Back onto Park with corner lot. The main floor features a spacious living room with a fireplace, open-concept upgraded kitchen with quartz countertops, backsplash, an island and gas line if need to change. The second floor boasts a luxurious primary bedroom with a walk-in closet and an ensuite, family room, two full bathroom and three. bedrooms. One more bedroom on main floor. Pot lights, upgraded light fixtures, and a bright dining area complete the space. Close To Amenities, Grand River, Restaurants, Hospitals, school, shopping. Furniture available for sale with separate negotiation with seller not included in price. (id:56248)
16 Lynndale Drive
Hamilton, Ontario
Welcome to 16 Lynndale Drive, a beautifully updated 4-bedroom home in the heart of Dundas' coveted Highland Park community! Set on a fully landscaped lot with a 36x18 ft. inground pool, poolside pergola, and interlock patio, this home offers the perfect setting for outdoor entertaining and everyday relaxation. Upgraded steel roof and newer mechanicals offer peace of mind. A charming covered front porch with a finished ceiling and ceiling fan welcomes you in. This elegant home features a well-designed open concept main floor that boasts dramatic sight lines, refreshed painting, new windows, a gas fireplace, hardwood floors, and a show-stopping kitchen with granite and quartz countertops, a large island, gas range, stainless appliances, and floating shelves. Upstairs, you'll find three spacious bedrooms, including a primary suite with access to the newly renovated 4-piece bath offering convenient 'washroom privilege' through both the hallway and bedroom. The primary bedroom also features a sleek bladeless ceiling fan for added comfort and style. The finished lower level includes a media/recreation room, 4th bedroom, a stunning custom shower bath, exposed metal beam detail, a walkout to the backyard, and ample storage space. Additional highlights include parking for 6 cars, window coverings throughout, and a separate entrance. Located just steps to parks, trails, top-rated schools, and the vibrant amenities of downtown Dundas this turn-key property truly has it all- offering the perfect blend of charm, comfort, and convenience for your family to love for years to come! (id:56248)
Ph2 - 2180 Marine Drive
Oakville, Ontario
This rare penthouse corner suite at Ennisclare II offers breathtaking panoramic views of the Toronto skyline, Lake Ontario, and the Escarpment, from the heart of Bronte. This luxurious 2-bedroom plus den, 2-bathroom suite spans approx. 2,300 sqft of open-concept living space. The spacious living room boasts coffered ceilings, pot lighting, an electric fireplace, and a walkout to a balcony with stunning Lake views. The dining area is bathed in natural light, with floor-to-ceiling windows framing spectacular views of the Escarpment, while the den provides a perfect vantage point of the Toronto skyline. The custom gourmet kitchen is a chefs dream, complete with granite countertops, a large island, and a breakfast area offering picturesque views of the Escarpment and sunsets. The two generously sized bedrooms combine comfort and style, each with its own walkout to the balcony. The primary suite boasts a massive walk-in closet with custom built-ins, and a spa-like 6-piece ensuite with a soaker tub, glass shower, and double sinks. Additional features include a big utility room, 2 underground parking spots, and a locker. Residents of Ennisclare II enjoy 24-hour security and access to a wide range of top-tier amenities, including an indoor swimming pool, tennis courts, hobby room, gym, billiards room, art room, sauna, squash courts, golf room, party rooms, and a clubhouse overlooking the lake. This is the place to be in all of Oakville... steps from the lake, shopping, and restaurants! Check out the virtual tour and book your appointment today. (id:56248)
35 Amaranth Crescent
Brampton, Ontario
Stunning & Bright Detach, Double garage house in the highly sought-after Northwest Sandalwood Parkway community of Brampton, this Bright & stunning 3-bedroom, 3-bathroom Double garage detached home exudes pride of ownership. On A 38' Lot Closely Located To Hwy 410, Public Transportation, Shopping Center, Schools And More. This Beautifully Maintained Home Has 9" Ceilings On The Main Floor And Contains An Open Concept Living Room. With Three Bedrooms And 2.5 Washrooms, This Home Looks Down On An Gorgeous Foyer From Above. Located In A Quiet Neighborhood, This Home Is Likely Not To Last! (id:56248)
66 Mccarty Crescent
Markham, Ontario
The builders of this house understood the assignment. They designed this big beautiful family home with 4 large bedrooms, big principal rooms for living, playing, and working, and a beautifully laid out kitchen with a walk out to the backyard. Then, they took this perfect layout and dropped it on the perfect tree-lined street in wonderful family-friendly Markham Village. Welcome to 66 McCarty Crescent. It's got almost 3000sqft. of above-ground fabulousness plus a finished basement. Gleaming hardwood floors bring you into a spacious living room with crown moulding. Wander into the elegant formal dining room with direct access to the kitchen. You'll love the pretty a practical walk-in pantry, large eating area, and the walk-out to the backyard. Step into the family room with its cozy fireplace. The main floor also features a practical mudroom and powder room. Upstairs find 4 large bedrooms with - yes - 3 bathrooms, the ULTIMATE get for a home in this established neighbourhood. The spacious primary suite is a private retreat with 2 walk-in closets and a 5-piece ensuite with soaker tub, glass shower, and heated floors.The basement has a large recreation room, dedicated office space, and potential craft room that could be turned into a 5th bedroom. The glorious backyard has a large wood-composite deck, lots of green space and trees, but is still very manageable for the busy family that wants easy maintenance. Large families will love the 2-Car garage + driveway for 4 cars. Despite all this tranquility, we're close to convenience! A short walk to the GO station and all the shops and restaurants that Main Street Markham has to offer. 4 doors away from Fincham Park, and steps to highly-ranked schools. About a 7 minute drive to Hwy 407 and Markville shopping mall. The assignment was to build a home that combined timeless design with modern convenience for growing families or anyone seeking space and style. Mission accomplished. Here we are. (id:56248)
6218 5th Line
New Tecumseth, Ontario
Charming country bungalow nestled on 2.96 acres, offering the perfect blend of rural privacy and convenient proximity to town. This custom-built home boasts 4 spacious bedrooms, including a primary suite with an ensuite and a walkout to a deck overlooking the picturesque backyard and pool. The lower level features a walkout in-law suite, providing additional living space. The property is enhanced by a large pond, a tranquil creek, and a hobby shop (30ft x 50 ft) with water and 200 AMP service. Minutes to Tottenham and its amenities and access to Hwy 400 from the 5th line. (id:56248)
3514 - 251 Jarvis Street
Toronto, Ontario
This stylish Dundas Square Garden condo at Jarvis/Dundas offers the perfect blend of modern living and convenience. The spacious den can easily function as a second bedroom. The kitchen is sleek and contemporary, featuring quartz countertops and stainless steel appliances. Enjoy luxury amenities such as a rooftop infinity pool, hot tub, five expansive garden terraces (16,000 sq. ft.) with dog-walking spaces, a sky lounge, a full fitness center, a yoga room, a media room, and guest suites. Located just steps from transit, the Eaton Centre, Dundas Square, Ryerson University, and grocery stores, this condo provides everything you need within reach. The open-concept layout and unobstructed east-facing views make this space truly stand out. (id:56248)
2103 - 260 Queens Quay W
Toronto, Ontario
Discover the ideal balance of urban energy and waterfront tranquility at Harbour Point! This bright and spacious 1+1 bedroom suite offers open-concept living with large windows that fill the space with natural light. Recently refreshed with stylish tile flooring, new paint in the living room, and updated finishes including a modern dishwasher and exhaust fan, this unit is move-in ready and perfect for professionals or couples seeking a vibrant downtown lifestyle. The versatile den offers flexible space for a home office or guest area. Enjoy comfort and convenience in a well-maintained building located just steps from Harbourfront trails, parks, restaurants, shopping, and TTC transit. With Union Station, Scotiabank Arena, and the Financial District all within walking distance, this is city living at its finest. Don't miss your chance to own in one of Toronto's most dynamic waterfront communities. (id:56248)
70 Huron Street
Ripley, Ontario
Welcome to 70 Huron St, in Ripley! This 3 bedroom, 2 bathroom home sits on a large lot and ready for your finishing touches. Kitchen features stainless steel appliances and plenty of cabinet space. Living Room has new flooring and light fixtures. Upstairs, you'll find 3 large bedrooms and a bathroom. Located only 10 minutes to Kincardine! Book your private showing today! (id:56248)
248 West Street
Trowbridge, Ontario
Welcome to peaceful small-town living in Trowbridge—just a quick 10-minute drive from all the amenities of Listowel! This adorable home is the perfect fit for first-time buyers looking for comfort, style, and value in a welcoming rural setting. Set on a spacious lot, this home has seen a number of key updates over the past five years, making it move-in ready and worry-free. Inside, you’ll find fresh paint and updated flooring throughout, creating a bright and modern feel. The refreshed kitchen offers a functional layout with updated cabinetry and plenty of natural light—perfect for daily life or hosting friends and family. The main floor also features a beautifully updated 3 piece bathroom, living room with gas fireplace and a second area perfect for a play room or home office. Upstairs you'll be pleased to find 3 good sized bedrooms and a 4 piece bathroom, offering added convenience for busy mornings or guests. The layout is both practical and cozy, ideal for couples, young families, or downsizers looking to simplify. Behind the scenes, major upgrades have already been done for you, including a new septic system, water softener, and UV light, ensuring clean and reliable water year-round. A natural gas furnace will keep you warm all winter long and those vinyl windows will help keep the heat in, plus the roof should last many more years! Whether you're starting your homeownership journey or looking for a quiet retreat close to town, this well-maintained home in Trowbridge is a rare gem. Don’t miss your chance to enjoy country charm, friendly neighbours, and all the comforts of modern living. (id:56248)
118 Cole Road
Guelph, Ontario
Nestled on a mature, tree-lined lot in Guelphs sought-after Kortright West neighbourhood, this charming 3-bedroom, 1.5-bath detached home offers the perfect balance of comfort, space, and lifestyle. Set in one of South Guelphs most walkable, family-friendly areas you're just steps to schools, parks, trails, shopping, and everyday amenities. Inside, a bright, traditional layout welcomes you with large windows and defined living spaces. The kitchen and dining area are ideal for family meals or entertaining, while upstairs offers three spacious bedrooms, including a primary with ensuite privilege.The finished basement features a cozy rec room with a gas fireplace and a 2-piece rough-in, offering potential for a second full bath. Outside, the private backyard is perfect for relaxing, gardening, or kids at play. Complete with a 1-car garage and generous driveway parking, this home is a rare opportunity to settle into a vibrant, established community. This home has been loved by the same family for the past 35 years and now it's your chance to make new memories. Don't miss your chance to make it yours! What are you waiting for? Turn your dreams into an address with this home! (id:56248)
8141 Side Road 20
Centre Wellington, Ontario
Charming Country Retreat Just North of Fergus. Discover the perfect blend of rustic charm and modern elegance in this beautifully updated home nestled on a paved road just north of Fergus. Set on a picturesque 1.53-acre lot, this stunning property offers serene countryside views and thoughtful design throughout. Originally built in 1991, the home has been meticulously remodeled and thoughtfully expanded with a stylish 2023 addition. The second level features a private primary retreat, complete with a spacious ensuite, walk-in closet, and a cozy loft ideal for reading, relaxing, or crafting. The main floor offers two additional bedrooms, a full bath, and a conveniently located laundry area. The heart of the home is a gourmet kitchen with a central island that opens onto a large deck with a pergola perfect for outdoor dining while soaking in the scenic landscape. Vaulted ceilings enhance the bright and airy living room, creating a welcoming space to gather and unwind. Additional highlights include a generous mudroom with custom built-ins and an oversized 3-car attached garage featuring an unfinished loft ideal for storage, a workshop, or future expansion. Whether you're seeking a peaceful family home or a quiet countryside getaway, this property delivers style, space, and functionality in one beautiful package. (id:56248)
276 Isaac Street
Central Huron, Ontario
Vacant Commercial building lot in Industrial Park area. Great to put your own building and ready to build. (id:56248)
Lot 102 Emilio Place
Tiny, Ontario
Located In The Desirable Neighborhood Of Bluewater Beach. Located Less Than A Ten Minute Walk To A Boardwalk Leading To A Prime Sand Beach, Sunsets And A Great Swimmers' Beach. This Recreational/Residential Neighborhood Is The Perfect Spot To Build Your Dream Home Or Cottage. Natural Gas, Municipal Water, Hydro And High Speed Internet Are Available. Lot Dimensions Are 93 ft by 160 Ft. Under 15 Minutes to Amenities In Wasaga Beach And Elmvale And 20 Minutes To The Town Of Midland. (id:56248)
52 Dalkeith Avenue
Hamilton, Ontario
This beautifully updated 4-bedroom, 2-bathroom home offers the perfect blend of modern style and exceptional convenience. From the moment you step inside, you’ll be greeted by bright and inviting spaces featuring large windows, a cool color palette, and a seamless open-concept flow. The modern kitchen boasts stone countertops, stainless steel appliances, and a breakfast bar, making it a centerpiece for both cooking and entertaining. French doors lead from the living room to a private backyard retreat, complete with a deck and patio, perfect for relaxation or hosting gatherings. The flexible layout includes a main-floor office or additional bedroom just off the entryway, ideal for those working from home. Upstairs, you’ll find three generously sized bedrooms and a beautifully renovated bathroom with dual vanities. The basement offers ample space for a workshop, storage, or your creative vision, making it as functional as it is versatile. Located in the highly sought-after Crown Point neighborhood, this home is just minutes from highway access for easy commuting and within walking distance to the vibrant Ottawa Street, known for its restaurants, cafes, and boutiques. Parks, schools, transit, and all essential amenities are just moments away, ensuring convenience at your doorstep. Recent upgrades include complete new electrical, plumbing, and HVAC systems (2024), and a stacked washer/dryer, new kitchen and appliances. The property also features two-car driveway parking for added convenience. With a cozy front porch for morning coffee and a backyard oasis to enjoy, this home is truly move-in ready. Don’t miss the opportunity to make this stunning property your own—schedule your viewing today! (id:56248)
4413 Dennis Avenue
Lincoln, Ontario
Welcome to this exceptional 4-bedroom home, boasting over 2600 sq ft of beautiful living space, perfect for family living and entertaining. The upper level features elegant hardwood floors and the convenience of bedroom-level laundry.The heart of this home is the stunning kitchen, complete with gleaming granite countertops and an open-concept design that overlooks the family room, where you can cozy up by the gas fireplace. A separate dining room offers versatility as a future home office.Entertain with ease through large patio doors leading to a backyard oasis, complete with a BBQ area, an entertainment deck, and plenty of room for a hot tub. The bathrooms are tastefully finished with granite countertops and tile. The master suite is a true retreat with an oversized walk-in closet and ensuite bathroom.The finished basement adds even more living space, with a home gym and recreation room. Conveniently located near schools, parks, and local wineries and breweries, this home is in a thriving, growing community. Its a fantastic location to raise a family! (id:56248)
6193 Rainham Road
Dunnville, Ontario
Walk in to the dream home you have been looking for!!! Custom built in 2018 by DeHaan Homes. Grand entrance leading to open concept living, kitchen and dining area with walk out to oversized concrete covered patio. This home has it all; engineered hardwoods, gleaming quartz counters in large eat in kitchen perfect for the entertainer or large family gatherings. Bright and airy Living room with gas fireplace and large window overlooks picturesque rear yard. Generous Bedrooms are nicely tucked away in the west wing where the Master Suite features a large walk in closet and 3 piece bath. Carefully considered floor plan with well thought out storage and accessibility. Walk in from your triple car garage to laundry & mudroom. Custom wood & iron stairs leading to fully finished, tastefully decorated 24x22 foot rec room complete with secondary gas fireplace, 4 piece bath, play area and additional bedroom. The list of upgrades is endless!!! Fully fenced rear yard lined with cedars and backing on to famers fields, 2 dog runs and a 26 x 32 all metal workshop compliment this home. Truly a MUST SEE!!! (id:56248)
125 Mohawk Road E
Hamilton, Ontario
Nestled in Prime Central Mountain, this solid brick home sits on a generous corner lot and offers incredible potential. Featuring two bedrooms and updated windows, the home also boasts a newer furnace (2019) and a detached garage. The lower level includes a separate entrance, an older kitchen area, a rec room with a fireplace, and a bathroom with a toilet and shower—making it a great candidate for an in-law suite or income-generating unit with some updates. Conveniently located within walking distance to shopping, public transit, and just minutes from the Linc and Highway 403, this property offers both opportunity and excellent accessibility. (id:56248)
220 Washington Street
Waterford, Ontario
Discover the charm of small-town living with this 2-bedroom, 1-bathroom home nestled in the welcoming community of Waterford, Ontario. This house holds incredible potential for both investors and first-time homebuyers, offering a solid foundation for renovations that can transform it into your dream home. Conveniently situated near both an elementary school and Waterford District High School, this property offers an ideal location for families with school-aged children. Outdoor enthusiasts will appreciate the nearby Waterford Ponds and trails, perfect for leisurely weekends immersed in nature. Living here means you're just a stone's throw away from local amenities and cultural hotspots of the town. Whether you're looking to infuse a bit of your style into your next home or seeking a promising investment opportunity, this property is a canvas awaiting a creative touch. Come and experience the potential and vibrant community spirit that Waterford has to offer! Home is an Estate sale. Property being sold in 'as is, where is' condition. Seller makes no representations or warranties. (id:56248)
565 Sundew Drive
Waterloo, Ontario
OPEN HOUSE SAT/SUN 2-4PM Exquisite 3+2 bed 3.5 bath custom-designed home, offers over 3,800 sqft of living space in VISTA HILLS NEIGHBORHOOD of Waterloo. The covered entrance porch leads to a 2-story foyer, setting the tone for the exceptional design within. The main floor features an EXPANSIVE LIVING ROOM, w/premium hardwood flooring & soaring 9-foot ceilings on this open concept layout. Sun Drenched windows offer PICTURESQUE VIEWS OF THE SERENE NEIGHBORHOOD. The kitchen boasts a captivating WHITE SUBWAY TILE BACKSPLASH, stylish tiled flooring, GLEAMING QUARTZ COUNTERTOPS & stainless appliances, incl. a gas stove, shaker cabinetry, a large pantry nook & convenient utensil closet, & CUSTOM CENTER ISLAND. A main floor family room adorns large windows with backyard views. GARDEN PATIO DOORS lead to your private backyard retreat, a DECK w/PERGOLA, LOUVERED SCREENS, & interlock stone patio create an IDEAL SETTING FOR OUTDOOR ENTERTAINING. Lush plantings, including graceful birch trees, offer natural privacy and enhance the tranquil atmosphere. Ascend the ELEGANT IRON-RAILED STAIRCASE to the upper level, where double doors reveal the spacious primary bedroom, an ensuite bath w/HEATED TOWEL RACK, walk-in closet, & linen closet, plus a private balcony. 2 additional bedrooms & full family bath, w/rough-ins for a potential future sauna or upper floor laundry. The PROFESSIONALLY FINISHED LOWER LEVEL seamlessly connects to the ground level w/access to the double car garage. This level offers 2 more bedrooms & a LUXURIOUS SPA-LIKE BATH, modern soaker tub & heated towel rack. A laundry room, & mechanical room, plus storage options found here. Just minutes from Vista Hills Public School and a short drive to Laurel Heights Secondary School w/walking trails & parks abound, this location is both convenient and desirable. Close proximity to Costco, local universities, & shopping, this home offers unparalleled accessibility and convenience. HOUSE REPAINTED IN SOME AREAS AFTER VIDEO (id:56248)
3219 Hazelwood Avenue
Burlington, Ontario
Welcome to this incredible, fully upgraded home where pride of ownership is evident in every detail. From the moment you walk in, you will appreciate the craftsmanship, thoughtful updates, and elegant finishes throughout this is truly a move-in ready home with nothing left to do. Enjoy hardwood floors, elegant California shutters, and a bright, open-concept layout that's perfect for daily living & entertaining. The gourmet kitchen flows seamlessly into the main living space, offering a warm & welcoming atmosphere for family and guests alike. Upstairs, your primary retreat awaits complete with an oversized walk-in glass shower, double sinks, and heated floors in the luxurious ensuite. All bathrooms in the home have been beautifully renovated with timeless design & modern touches. The additional bedrooms are generous in size, comfortably accommodating full bedroom sets with ample space for dressers, desks, or reading nooks. The finished basement offers even more space with stylish wood-look flooring, a cozy electric fireplace, and a versatile guest bedroom or home office. There's also a dedicated TV & games area, ideal for movie nights or entertaining, plus room for a home gym or exercise equipment the perfect multi-functional space for the whole family. Step outside to a private, fully fenced backyard oasis featuring a spacious patio, mature landscaping, and beautiful gardens the perfect setting for summer evenings, morning coffee, or family get-togethers. Tucked into a family-friendly community, this home is just a short walk to parks, schools, shopping plazas, restaurants, transit, and a vibrant community center. This one truly has it all style, substance, and location. All that's left to do is move in & enjoy. (id:56248)
Ph11 - 1333 Bloor Street
Mississauga, Ontario
Welcome to Penthouse 11 at Prestigious 'Applewood Place! Rarely offered 2-Storey, 2 Bedroom plus Den/Family Room Condo with in-suite Laundry plus 2 Parking Spots. This very unique and spacious Suite includes 9-foot Ceilings, 2 Walk-outs to 2 huge Main Floor Terraces, plus a Walk-out to a 2nd Floor Balcony, all with Spectacular south-east Views. Open-concept Living and Dining Room with walk-out to huge Terrace. The Family Room/Den is open to separate Sitting area, with a Walk-out to a 2nd huge Terrace and includes Wet Bar Closet with Bar Fridge & Sink. Hardwood Floors and Crown Moulding. The Open Spiral Staircase takes you to the Upper Level with a huge Primary Bedroom with a Walk-in Closet, a Large Wardrobe and a 5-piece Ensuite Bathroom. The Upper Level also offers you a 5-piece Bathroom, a separate Laundry Room with lots of Storage, as well as a good-size 2nd Bedroom plus with a Sitting-area and Walk-out to spacious Balcony. There is also a Separate Entrance to the Suites Upper Level. Over 2130 square feet! The Building provides you with a 24-hour concierge, an Indoor Rooftop Pool and Sun Deck, a Gym, a Party Room, a Guest Suite, Visitor Parking, and much more! Only minutes to Shopping, Schools, Parks, the GO Train, the Airport, and downtown with a Bus at your Door! Truly One of a Kind Condo for your next Place to call Home! (id:56248)



