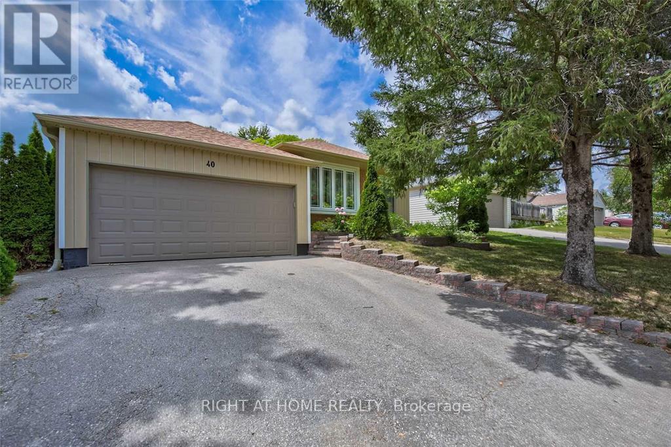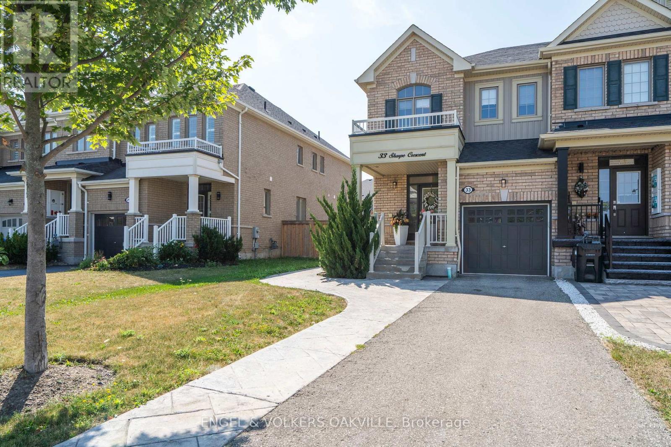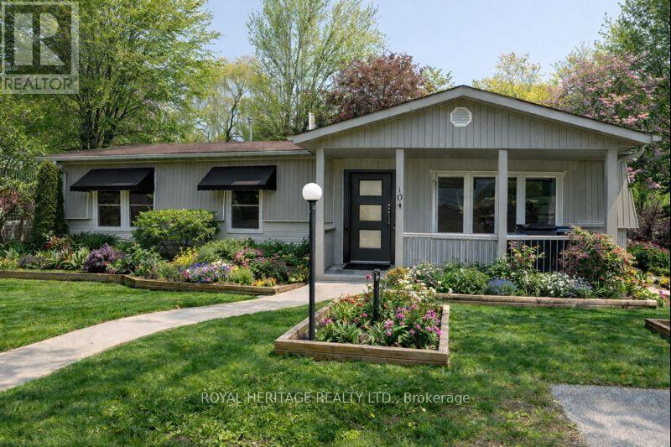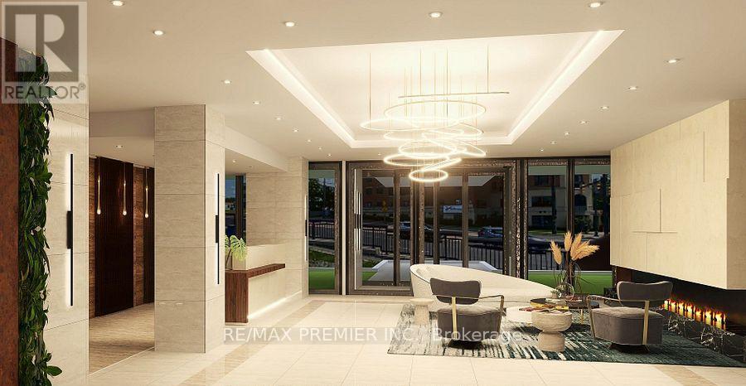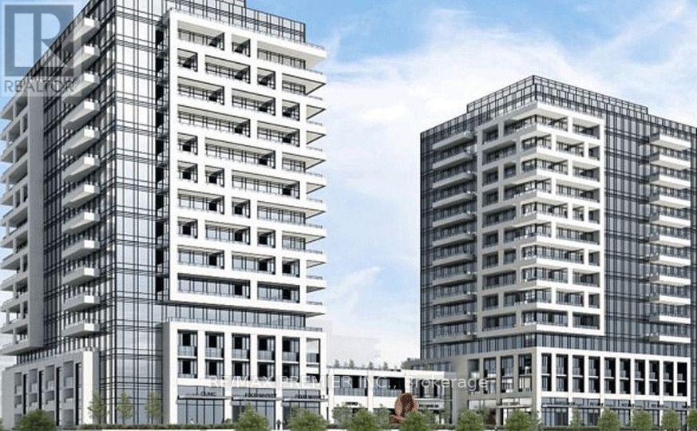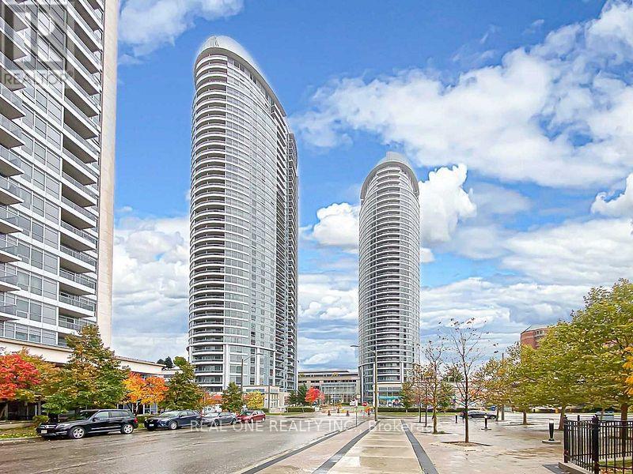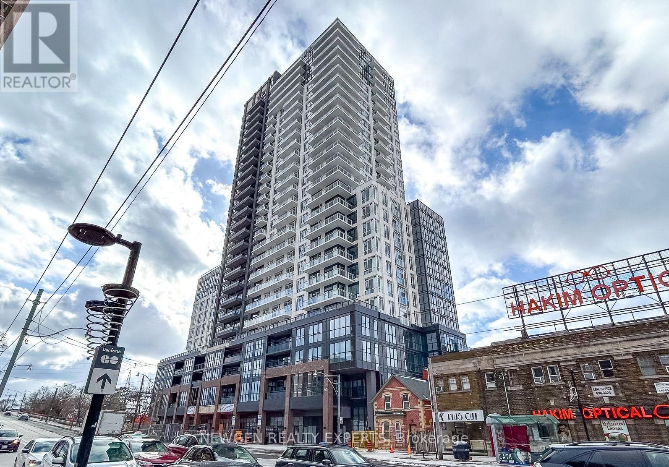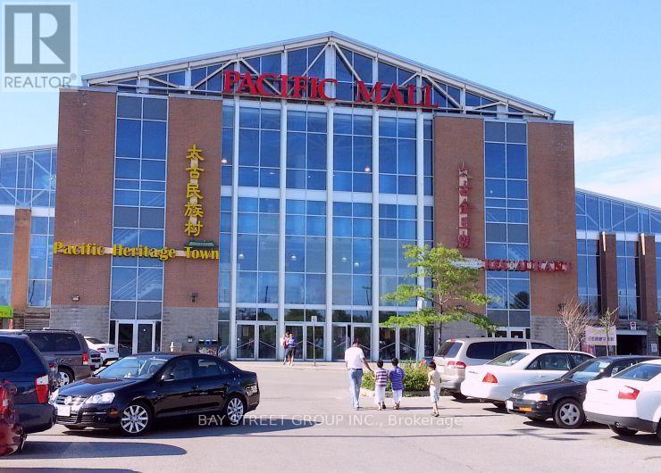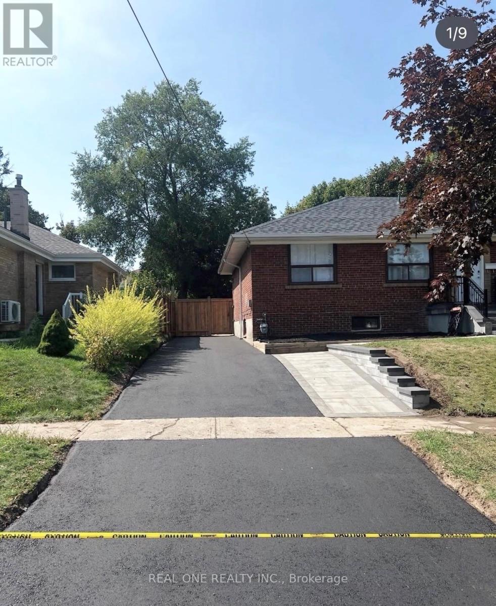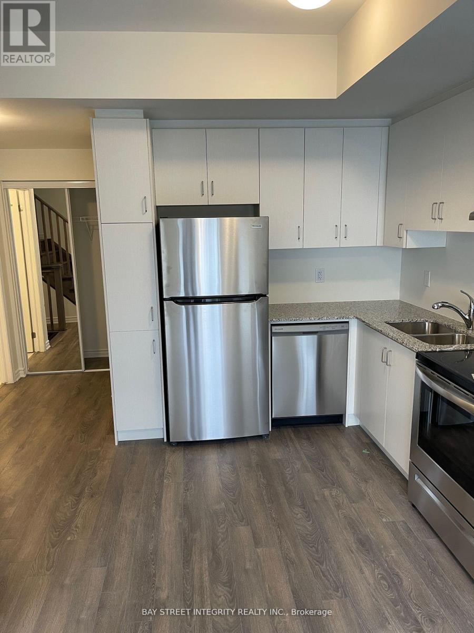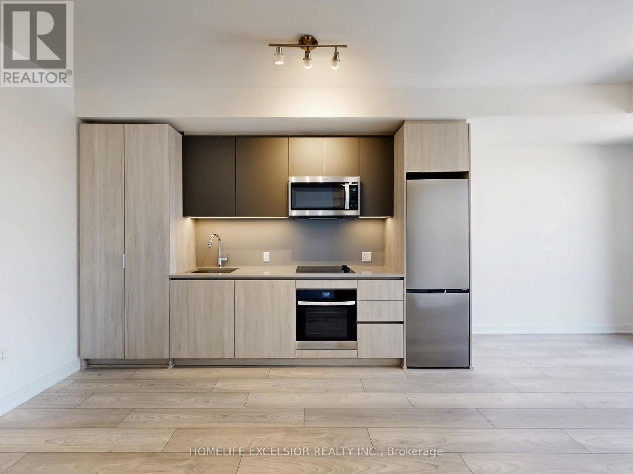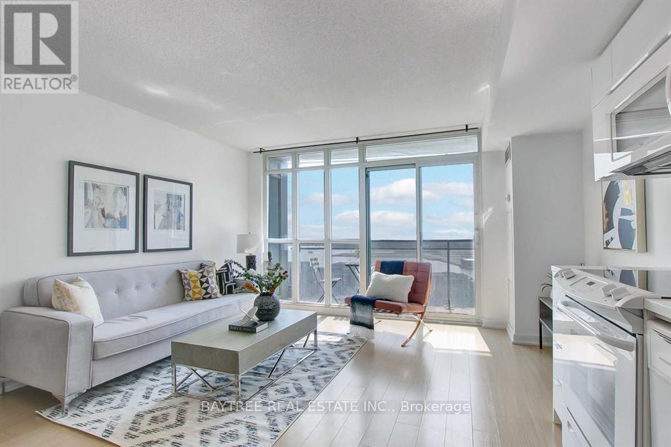40 Holland River Blv. Boulevard
East Gwillimbury, Ontario
Welcome to this move-in-ready, sun-filled 4-level backsplit home, ideally located on a quiet cul-de-sac in a family-friendly neighborhoods on a 50 Ft. mature lot. Extensively renovated in 2020, this home features a stunning modern kitchen with new flooring, cabinetry, a stone-topped island, and Black Stainless steel appliances. Throughout the house, brand-new pot lights brighten every space, while popcorn ceilings have been removed in most of the rooms. The bathrooms have been fully upgraded with contemporary finishes, combining style and functionality. The AC system was also fully replaced in 2020, the Hot Water Tank Is Owned-2019, the main Windows are from 2017, Furnace is from 2013. Spacious family room with a gas fireplace and walk-out to a large, fully fenced backyard offering excellent privacy. Prime location just minutes to schools, Nokiidaa Trail, GO Transit, Hwy 404, Upper Canada Mall, Costco, parks, and plaza. A perfect home for families seeking comfort, space, and convenience. (id:56248)
33 Sharpe Crescent
New Tecumseth, Ontario
Bright and spacious 3-bedroom, 3-bath end-unit freehold townhome in the highly sought-after community of Tottenham! Situated on a generous 30 ft. lot that feels like a semi, this home offers over 1,800 sq. ft. of beautifully functional living space with an open-concept layout, generous principal rooms, and abundant natural light throughout. The upgraded kitchen features stylish cabinetry, granite countertops, a gas stove, and upgraded appliances, making it perfect for everyday living and entertaining. Additional interior highlights include upgraded hardwood flooring on the main and second level. Step outside to enjoy over $30,000 in exterior landscaping, including a widened driveway, separate driveway space, and finished patterned concrete along the backyard and side of the home, creating an ideal low-maintenance outdoor living and entertaining space. Located in a welcoming, family-friendly neighbourhood known for its small-town charm, this home is close to schools, parks, local amenities, and within walking distance to No Frills. A fantastic opportunity for first-time buyers or growing families looking to settle into a desirable community. (id:56248)
104 Linden Lane
Innisfil, Ontario
Welcome to 104 Linden Lane, a beautifully renovated Monaco Model set on a premium pond and lot in Innisfil's highly sought-after Sandycove community. Fully updated in 2023 with over $130,000 in upgrades, this move-in-ready home offers effortless one-level living in a vibrant, amenity-rich neighbourhood. The thoughtfully designed layout features a bright, freshly painted interior with newer luxury vinyl flooring, an updated kitchen with stainless steel appliances that opens to a spacious formal dining room. Relax in the expansive living room with oversized windows and a cozy gas fireplace, or unwind in the sun-filled family room with bay windows, a second gas fireplace, and a walkout to the screened-in deck overlooking the tranquil pond. Two generous bedrooms include a primary suite with a walk-in closet and private three-piece ensuite, plus a full four-piece main bath for added comfort. Enjoy beautifully landscaped perennial gardens, a covered front porch, and a custom shed for extra storage. Sandycove offers exceptional amenities including multiple community center's, heated in-ground pools, event halls, and shuffleboard courts. Just a short walk to Sandycove Mall with shops, dining, and services, and only minutes to Lake Simcoe, Friday Harbor, Innisfil Beach Park, Barrie Marina, and Innisfil's charming downtown. (id:56248)
B104 - 715 Davis Drive
Newmarket, Ontario
Welcome to 1 +1 Bedroom condo in Kingsley Square on Davis Drive where modern comfort meets urban convenience. Spacious Bedroom and Practical Layout suite , a private terrace, underground parking, and an owned locker. Enjoy exceptional building amenities designed for every lifestyle, including:24-hour concierge and security fully equipped fitness center elegant party/meeting room rooftop terrace and garden guest suites and visitor parking Secure underground bike storage perfectly located just minutes from Upper Canada Mall, Hospital, GO Transit, major highways, local parks, and a variety of restaurants and shops, Kingsley Square offers the ideal blend of luxury and accessibility. Some photos are virtually staged to help showcase the home's layout an design possibilities. A Must See Condo! (id:56248)
B212 - 715 Davis Drive
Newmarket, Ontario
Welcome to 1 +1 Bedroom condo in Kingsley Square on Davis Drive where modern comfort meets urban convenience. Spacious Bedroom and Practical Layout suite , a private balcony, underground parking, and an owned locker. Enjoy exceptional building amenities designed for every lifestyle, including:24-hour concierge and security fully equipped fitness center elegant party/meeting room rooftop terrace and garden guest suites and visitor parking Secure underground bike storage perfectly located just minutes from Upper Canada Mall, Hospital, GO Transit, major highways, local parks, and a variety of restaurants and shops, Kingsley Square offers the ideal blend of luxury and accessibility. Some photos are virtually staged to help showcase the home's layout an design possibilities. A Must See Condo (id:56248)
1710 - 125 Village Green Square
Toronto, Ontario
*Sun-Filled Unit With Panoramic Views Of The City*Tridel Built Corner-Unit With 2 Enormous Size Bedrooms+Massive Den* Den Is Perfect For Home Office* 2 Full Washrooms*Open Concept & Modern Layout.* Strategically Located Near To Hwy 401 & 404, Ttc, Go Transit, Kennedy Commons, Agincourt Mall, Stc, U Of T, Centennial College, 24H Concierge W/Security Guard. (id:56248)
1904 - 286 Main Street
Toronto, Ontario
Welcome home to this stunning 1 bedroom, 1 bathroom unit in the heart of Toronto's vibrant Danforth community, located in the brand new boutique Linx Condos by Tribute. This premium east facing home is flooded with natural light and offers approximately 600 sq. ft. of thoughtfully designed living space, plus a private balcony with beautiful north, south, and east views. The open-concept layout delivers seamless flow and functionality, highlighted by a sleek, modern kitchen and built-in appliances. The bright living and dining area is perfect for relaxing or entertaining, while the spacious primary bedroom overlooks the balcony and includes a double closet. A spa-inspired 4-piece bathroom with soaker tub, and convenient ensuite laundry complete the interior, offering true comfort and style ideal for young professionals or couples. Beyond the suite, residents enjoy an impressive collection of amenities including a fully equipped gym and fitness area, party room and lounge, media room, meeting room, children's playroom, bike storage, and a massive outdoor terrace with BBQ area, all supported by 24-hour concierge, security, and on-site management. Located steps from Main Subway Station, Danforth GO, streetcar access, shops, cafes, grocery stores like Sobeys, Shoppers Drug Mart, restaurants, parks, and green spaces, this location offers unbeatable connectivity and lifestyle convenience. This is a rare opportunity to live in one of Toronto's most dynamic and well-connected neighbourhoods-where modern living meets urban energy. (id:56248)
4 Shepton Way
Toronto, Ontario
Fantastic, Clean & Spacious 2-Bedroom Basement Apartment For Lease with Separate Private Entrance. practical layout, Private Kitchen and Private Laundry. Abundant Storage Space throughout.Prime Location-Just South of Pacific Mall at Kennedy & Steeles, steps to TTC/YRT transit (2-minute walk), shopping, supermarkets, restaurants, banks, and all daily conveniences.Internet Included. Parking Available at Extra Cost. Ideal for professionals, students or small families seeking comfort and convenience. (id:56248)
18 Courton Drive
Toronto, Ontario
Welcome to this stunning, 3+2 Bedroom bungalow in The Heart Of Wexford, situated on a premium 52.63 x 100 ft lot with a wide private driveway! This property offers exceptional future potential - Committee of Adjustment approved for a 4,107 sq ft home. Featuring a bright open-concept living and dining area, this home is finished with upgraded laminate flooring throughout. The modern Kitchen is fully upgraded with S/S Appliances (2024), Upper Bathroom updated (2025), complemented by stylish Light fixtures and pot lights throughout (2025), creating a warm and inviting ambiance. Extensive upgrades include complete electrical wiring (2024). Interlock Driveway, upgraded front porch with modern railings! (2025), Roof (2020), Large Window, W/O Deck, The finished Bsmt With Separate Entrance offers 2 Bedrooms, ideal for an in-law suite, or excellent rental income potential! Enjoy a huge fenced Backyard (2025), along with major mechanical updates, including furnace (2022), CAC(2024), Central Thermostat (2025), Conveniently located just Minutes From Parks, Schools, Shopping, and Public Transit, With Easy Access To The 401, DVP, and TTC. A Rare Opportunity To Own In One Of Scarborough's Most Desirable Neighborhoods! (id:56248)
541 - 2791 Eglinton Avenue E
Toronto, Ontario
2 Year Old, Mattamy Stacked Townhome .Luxurious 9" Ceiling Open-Concept Living & Dining Space, A Stunning 3-Bedroom, Two and half Washroom Town Home Is Located In Prime Location In Scarborough. W/O to Balcony. Steps to TTC, Close to the new Eglinton LRT and Kennedy Subway Station. Steps to Shopper Drug mart, No frills and all other amenities. Fridge, Stove, Dishwasher, Washer & Dryer, Microwave (id:56248)
1702 - 5858 Yonge Street
Toronto, Ontario
Brand New Plaza On Yonge, Luxurious Living In Center of North York. A Bright 9 Foot Smooth Ceiling & Functional Layout 1 Bed 520sqft + 90sqft Open Large Balcony with Unobstructed West View. Walking Distance to To Yonge / Finch Subway Stations, Minutes Walk To Finch Subway, TTC, VIVA, YRT, Go Transit, H-Mart, Supermarket, Shops & Restaurants.! Mins To Hwy 401. Modern High-end Finished Kitchen with Quart & Built-In Stainless Appliances. Rooftop Lounge, Party room, Fitness, Yoga studio, 24/7 concierge and security. ****Rent Includes Rogers Internet!!**** (id:56248)
2607 - 21 Iceboat Terrace
Toronto, Ontario
Welcome To The Heart Of Downtown Toronto - Waterfront Communities! This Bright & Spacious 1+1 Den Suite At 21 Iceboat Terrace Sits On The 26th Floor, Offering A High Floor With Stunning Clear Lake Views! Featuring Brand New Laminate Flooring, Freshly Painted Interiors, Floor-To-Ceiling Windows, Soaring 9-Foot Ceilings & Endless Natural Light, This 718 Sq Ft Home Feels Open & Inviting. The Sun-Filled Bedroom Is A True Retreat With Expansive Windows & A Generous Closet, While The Versatile Den Is A Full Separate Space That Can Easily Transform Into A Comfortable Second Bedroom Or Your Perfect Home Office. Enjoy Resort-Style Amenities Including A 24-Hour Concierge, 25M Lap Pool, Hot Tub, Steam Rooms, Squash Courts, Fitness Centre, Hot Yoga Studio, Kids Play Room, Theatre, Spa, Billiards, Table Tennis, Pet Spa & More. Experience Toronto Living At Its Finest With The Well, Stackt Market, Restaurants, Cafés, Parks, Transit & Highways All Just Minutes Away. Perfect For First-Time Buyers Or Savvy Investors. This Prime Downtown Location Cannot Be Beat! (id:56248)

